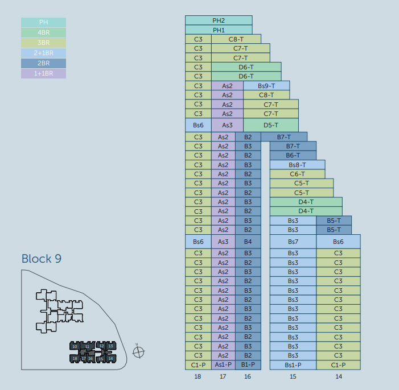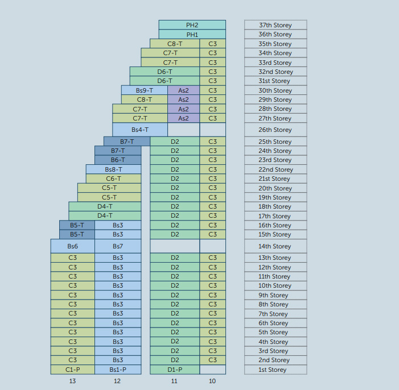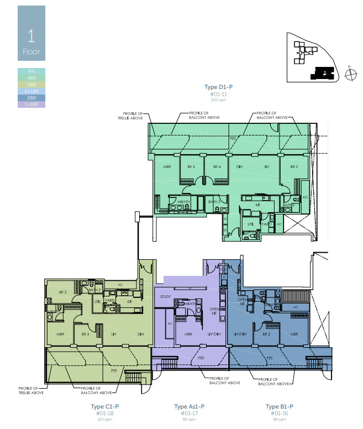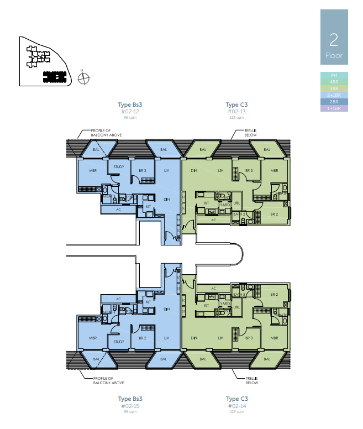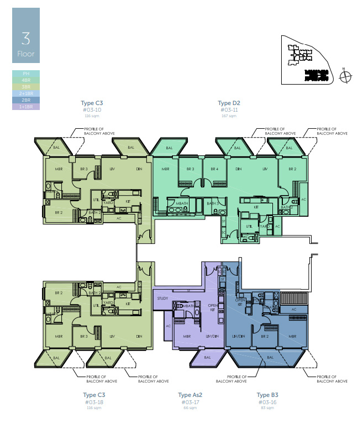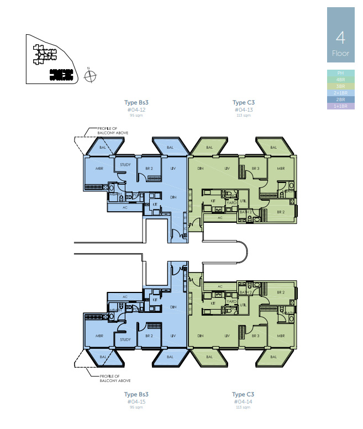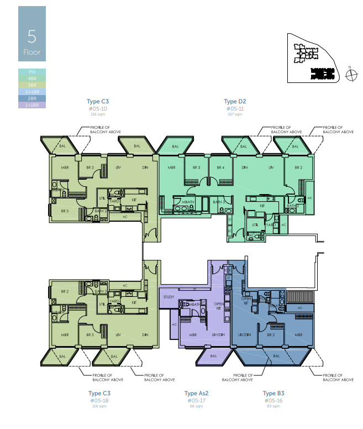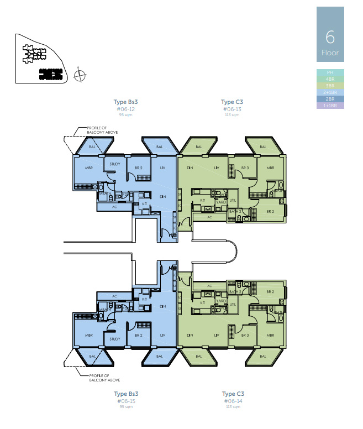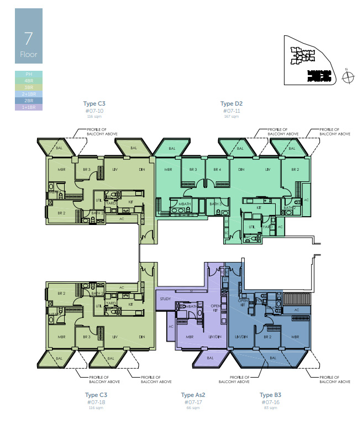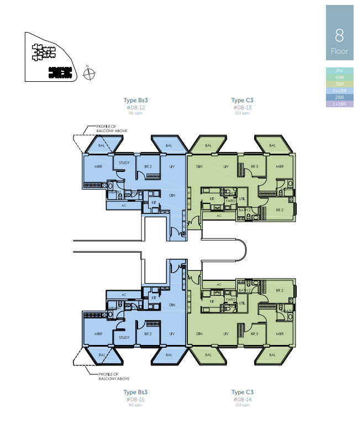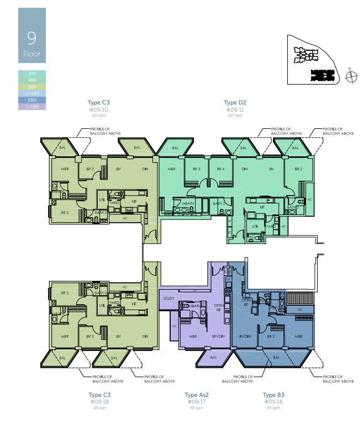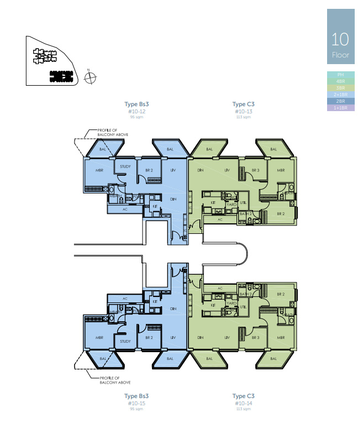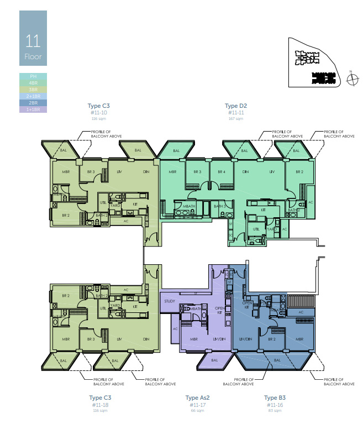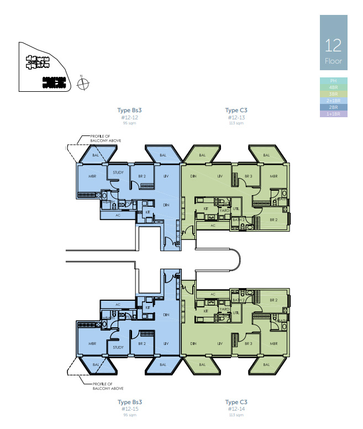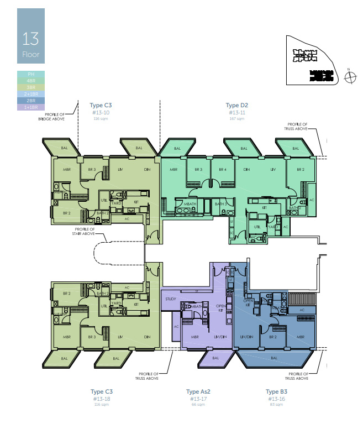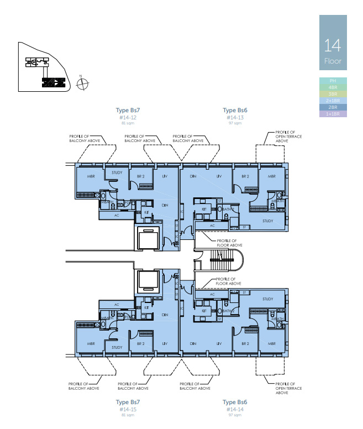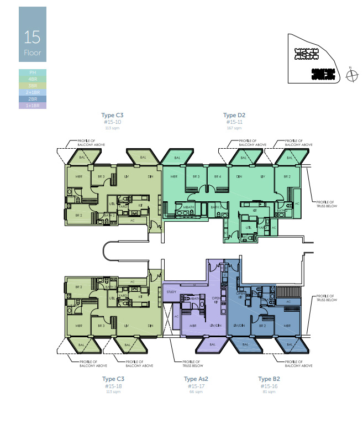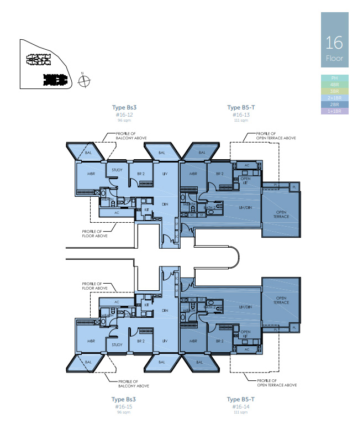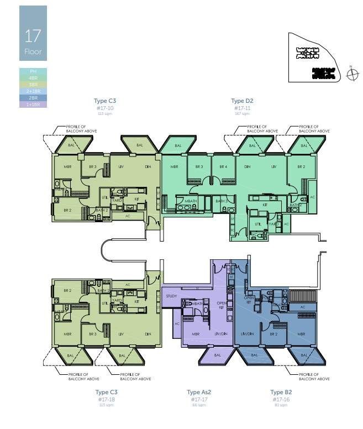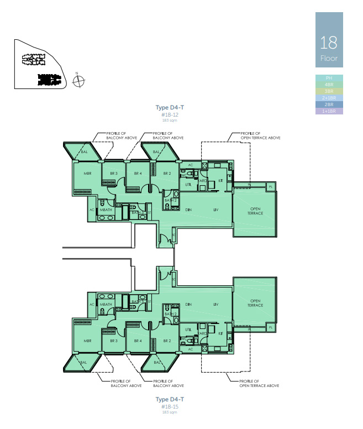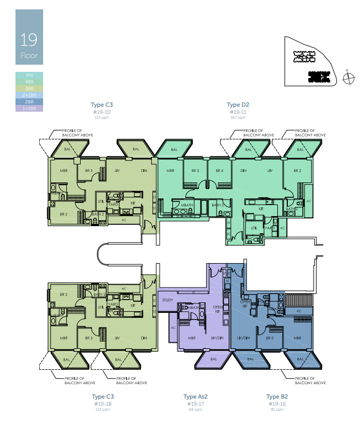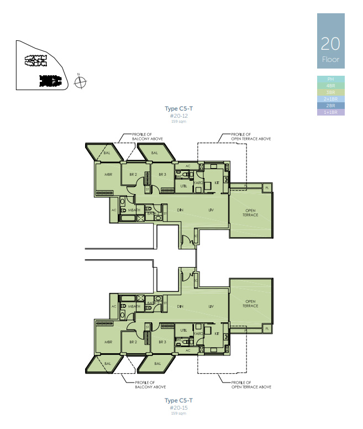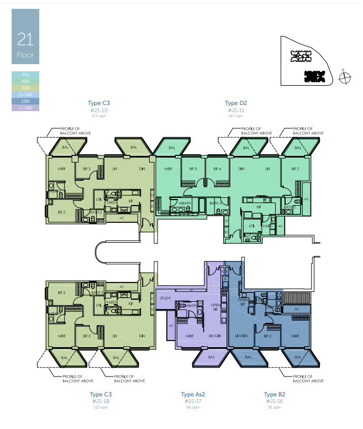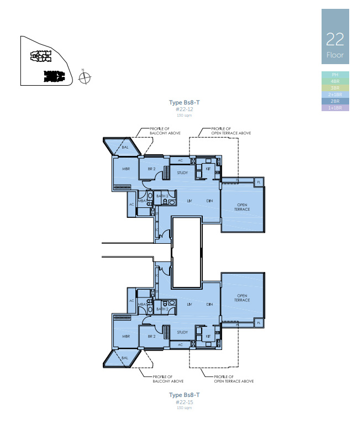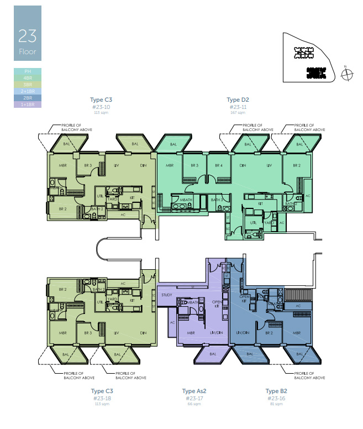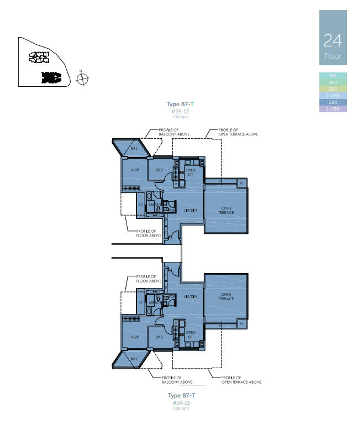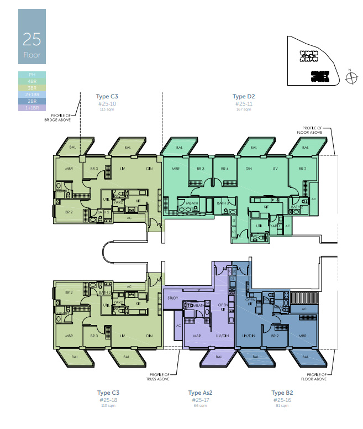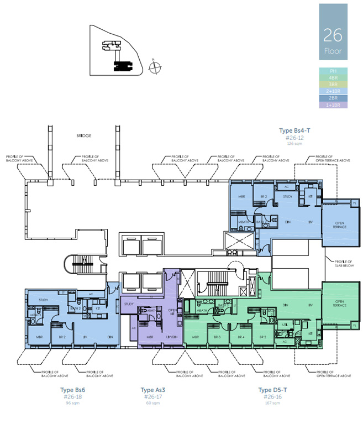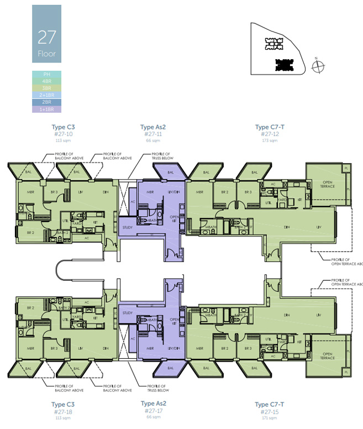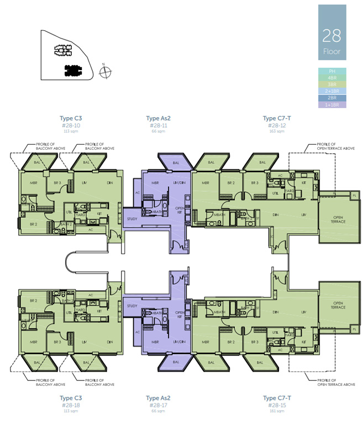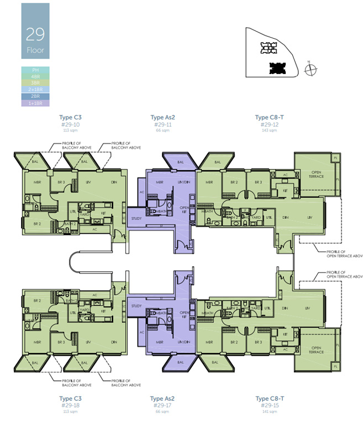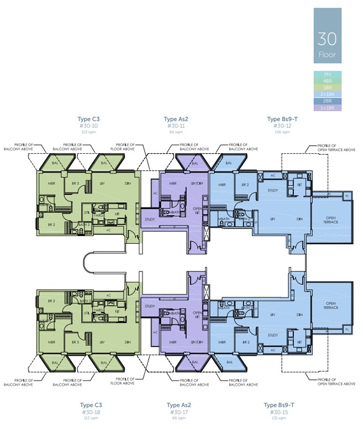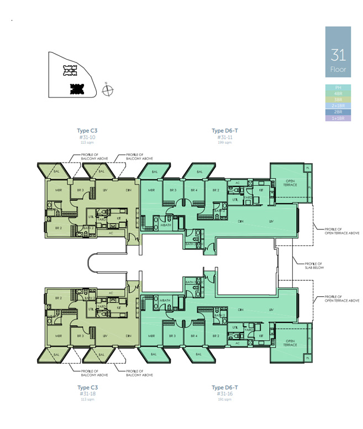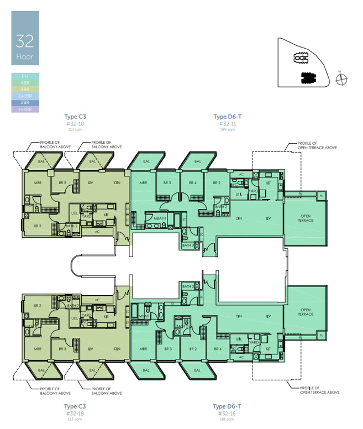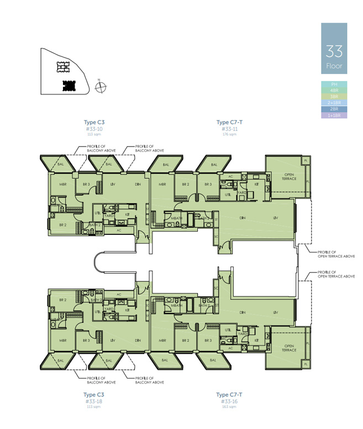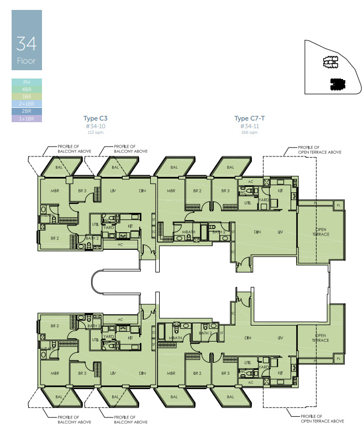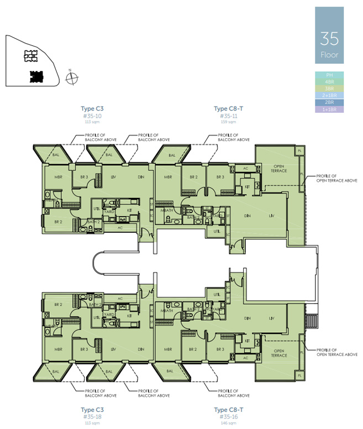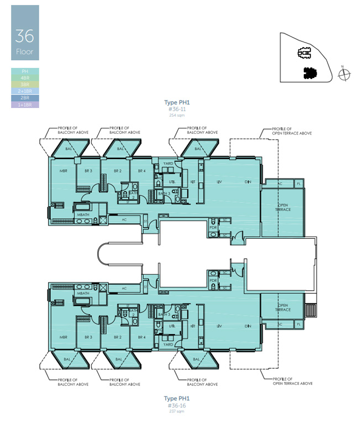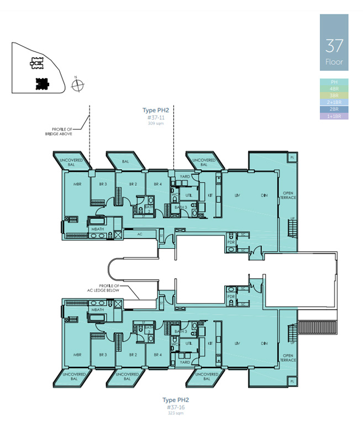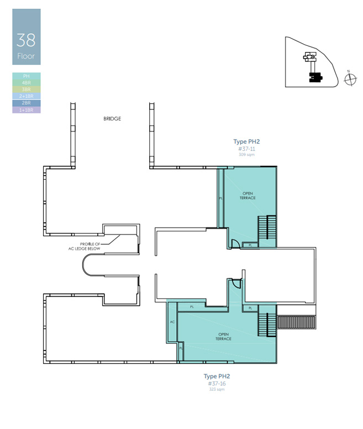Sky Habitat Units Mix
| Type | Description | No. of Units | Area Range (Sqm) | Area Range(Sqft) |
| As(P) | 1 Bedroom + Study + PES | 1 | 90 | 969 |
| As(P) | 1 Bedroom + Study | 65 | 59-66 | 635-710 |
| B(P) | 2 Bedroom + PES | 1 | 98 | 1055 |
| B | 2 Bedroom | 47 | 67-83 | 731-893 |
| B (T) | 2 Bedroom + Terrace | 20 | 100-123 | 1076-1324 |
| Bs (P) | 2 Bedroom + PES | 4 | 112-138 | 1206-1485 |
| Bs (P) | 2 Bedroom | 44 | 79-98 | 850-1055 |
| Bs (T) | 2 Bedroom + Study + Terrace | 33 | 109-135 | 1173-1453 |
| C (P) | 3 Bedroom | 152 | 113-116 | 1216-1249 |
| C (T) | 3 Bedroom + Terrace | 60 | 130-173 | 1399-1862 |
| D (P) | 4 Bedroom + PES | 2 | 206-209 | 2217-2250 |
| D | 4 Bedroom | 47 | 143-165 | 1539-1776 |
| D (T) | 4 Bedroom + Terrace | 19 | 166-199 | 1787-2142 |
| PH | Simplex | 4 | 238-252 | 2562-2713 |
| PH | Duplex | 4 | 191-338 | 3132-3638 |

