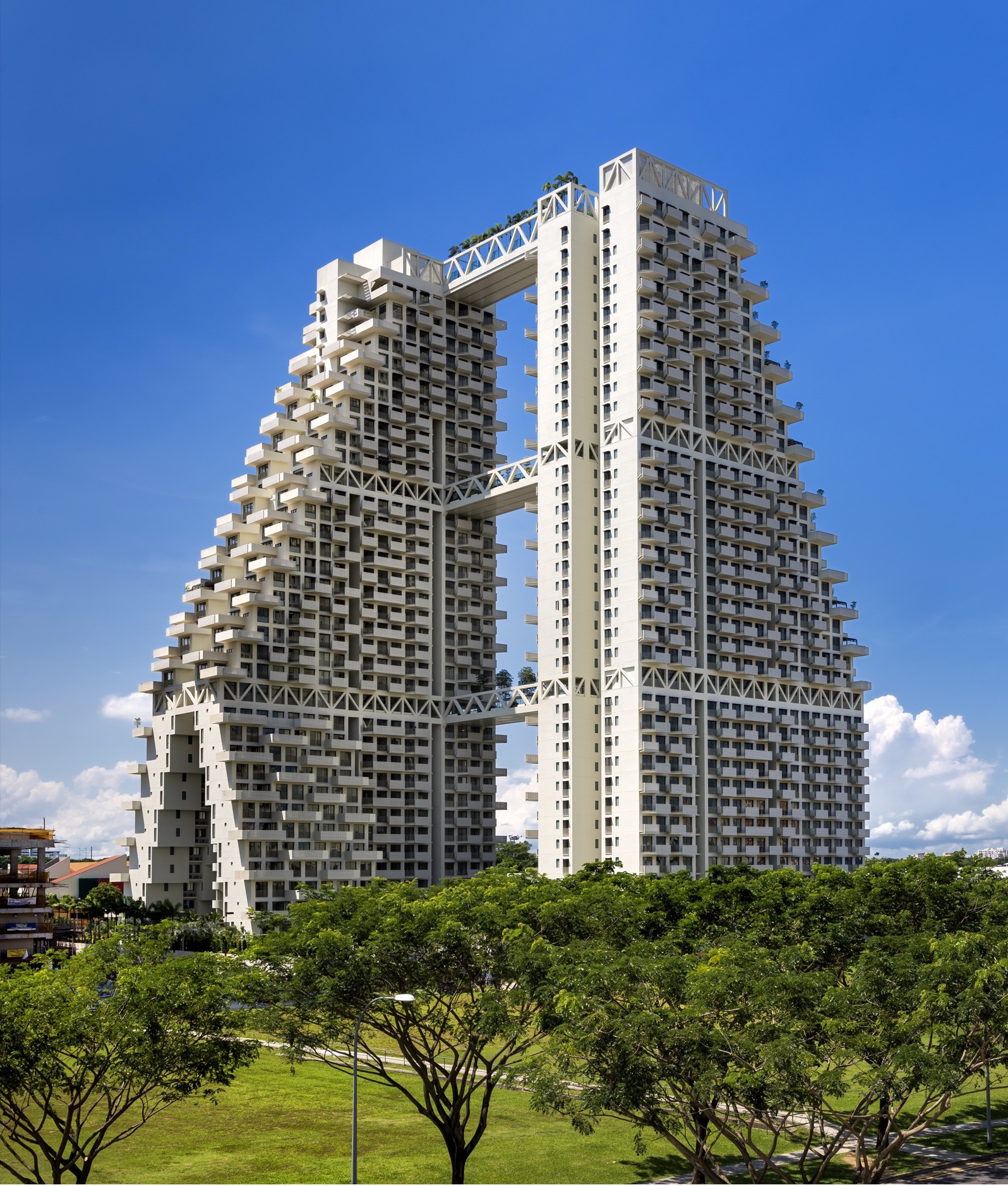Sky Habitat is a condominium development located at Bishan central (district 20) that comprises of 2 blocks of 38-Storey residential units. The two towers are connected by 3 sky bridges on level 14, 26 & 38.
Besides the common facilities on ground level, the reowned architect, Moshe Safdie has also incorporated many design features to greatly expand family and community space amenities, in part by providing generous community gardens and outdoor spaces on the ground and in the air as well as individual penthouse-like roof terraces and gardens for some of the residential units.
Residents get to enjoy the convenience of doorstep amenities such as Junction 8 shopping mall, public library, swimming and sports complex, Bishan park and the ease of travelling to the rest of Singapore being located minutes to Bishan bus interchange and mrt station. Sky Habitat is also surrounded by prestigious institutions such as Ai Tong Primary School, Raffles Institution, Catholic High School and also International Schools.
Sky Habitat Factsheet
| Project Name | Sky Habitat |
| Developer | Bishan Residential Development Pte Ltd (Joint development between between CapitaLand 65% and Mitsubishi Estate Asia 25% and Shimizu Corporation 10%.) |
| Address | 7 & 9, Bishan Street 15 Singapore |
| District | 20 |
| Tenure | 99-year Leasehold w.e.f 30 May 2011 |
| Land Size | approx. 11,997.10 sq m / 129,135.7 sq ft |
| Expected Date of TOP | Quarter 2016 |
| Description | Proposed condominium housing development comprising 2 blocks of 38 storey residential units with two basement carparks, a landscape deck and other ancillary facilities on Lot 16900T MK 18 at Bishan Street 15. |
| No Of Units | 509 units |
| No Of Block | 2 |
| Car Park Lot | approximate 509 lots |
| Estimated Maintenance Fee | $50 per share |
| Plot Ratio | 4.9 |
| Lead Designer | Moshe Safdie, Safdie Architects |
| Project Architect | DCA Architects Pte Ltd |
Sky Habitat Units Mix
| Type | Description | No. of Units | Area Range (Sqm) | Area Range(Sqft) |
| As(P) | 1 Bedroom + Study + PES | 1 | 90 | 969 |
| As(P) | 1 Bedroom + Study | 65 | 59-66 | 635-710 |
| B(P) | 2 Bedroom + PES | 1 | 98 | 1055 |
| B | 2 Bedroom | 47 | 67-83 | 731-893 |
| B (T) | 2 Bedroom + Terrace | 20 | 100-123 | 1076-1324 |
| Bs (P) | 2 Bedroom + PES | 4 | 112-138 | 1206-1485 |
| Bs (P) | 2 Bedroom | 44 | 79-98 | 850-1055 |
| Bs (T) | 2 Bedroom + Study + Terrace | 33 | 109-135 | 1173-1453 |
| C (P) | 3 Bedroom | 152 | 113-116 | 1216-1249 |
| C (T) | 3 Bedroom + Terrace | 60 | 130-173 | 1399-1862 |
| D (P) | 4 Bedroom + PES | 2 | 206-209 | 2217-2250 |
| D | 4 Bedroom | 47 | 143-165 | 1539-1776 |
| D (T) | 4 Bedroom + Terrace | 19 | 166-199 | 1787-2142 |
| PH | Simplex | 4 | 238-252 | 2562-2713 |
| PH | Duplex | 4 | 191-338 | 3132-3638 |
- Sky Habitat by CapitaLand unfolds like a floral petal into a 3D-matrix of homes, private terraces and public gardens.
- The two independent towers in Sky Habitat is linked by three bridging ‘sky gardens’ to impress residents, visitors and guests alike.
- Another well thought out feature is the allocation of 70% of its site to the development of a series of lush garden landscapes, outdoor events rooms, swimming pools and walk paths for residents enjoyment.
- These communal gardens and leisure spaces lead to opportunities for more interaction among CapitaLand's Sky Habitat occupants.
- There will be breathtaking views of Bishan Park, with its sculptured landscapes and ponds, from the windows of your towering Sky Habitat apartments.
- The structure of Sky Habitat is highly rationalized to cater to cross ventilation and multiple exposures to every unit.
- Sky Habitat is engineered to allow air to breeze through and sunlight to penetrate, to dispel stagnant air and reduce humidity.
- The interior of Sky Habitat layouts and living spaces is designed to make it highly livable, to address the need for space and to help meet home-buyers needs.
- In its design for Sky Habitat, Moshe Safdie the architect has broken with tradition. He introduced in its state, a strong and distinctive step-like form structure, at once bold, unique and distinctly different.

