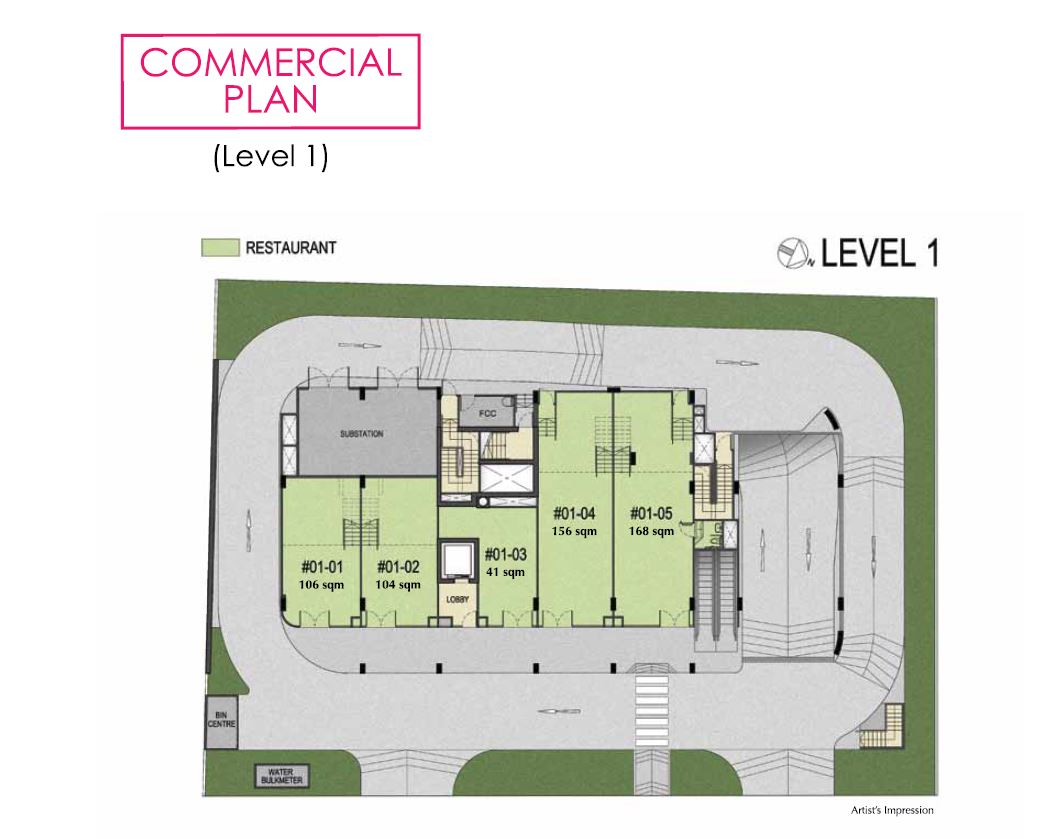183 Longhaus comprises of 40 Residential Units, 10 Commercial Units in 5 storey (including 1 st storey and attic) and 2 Basement Level.
183 Longhaus Distribution Chart

183 Longhaus Unit Mix
| Residential |
| Unit Type |
Est. Unit Size (sqft) |
No. of Units |
| 2 Bedroom |
529/589/556/690/811 |
22 |
| 3 Bedroom |
787 - 764 |
2 |
| 4 Bedroom |
1.077 |
2 |
| Commercial |
| Rooms |
Est. Unit Size (sqft) |
Total Units |
| 2 Restaurant |
433/840/862/1135/1220 |
5 |
| Retail |
667/700/1051/1077/1414 |
5 |
183 Longhaus Floor Plans
Residential: 2 & 3 Bedrooms
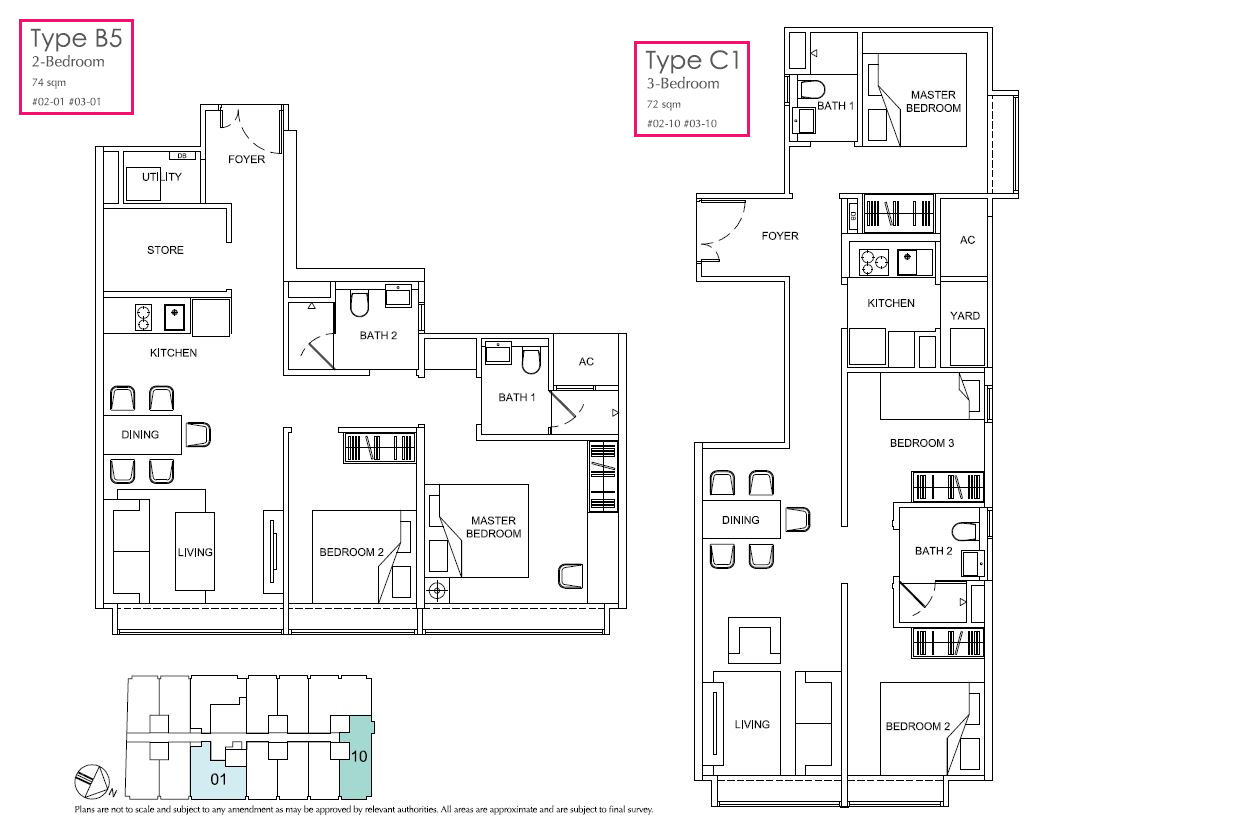
Residential: 4 Bedrooms
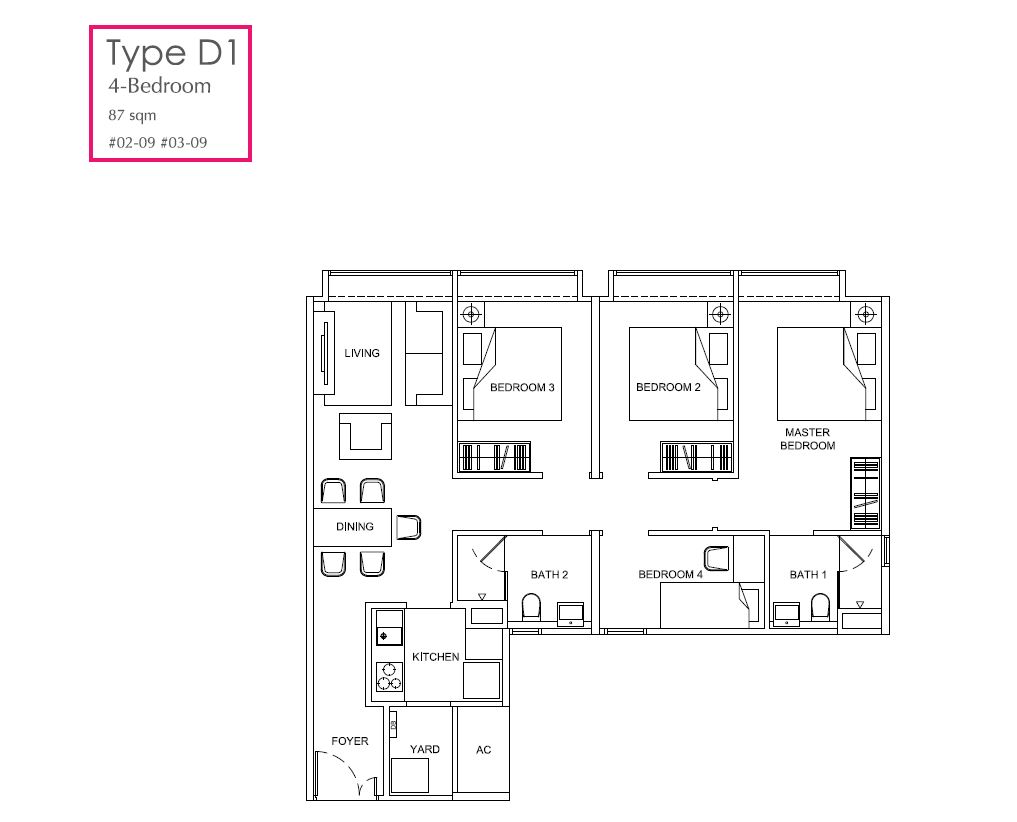
Residential: Penthouse
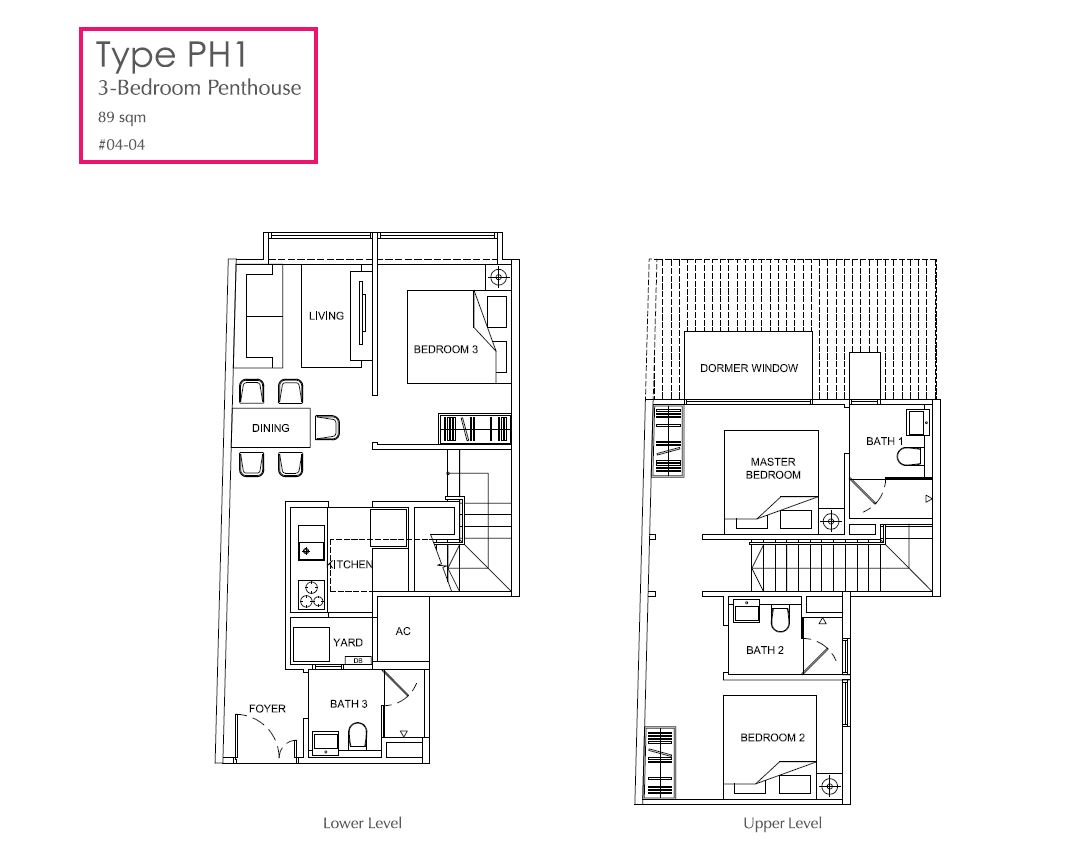
Commercial: Basement
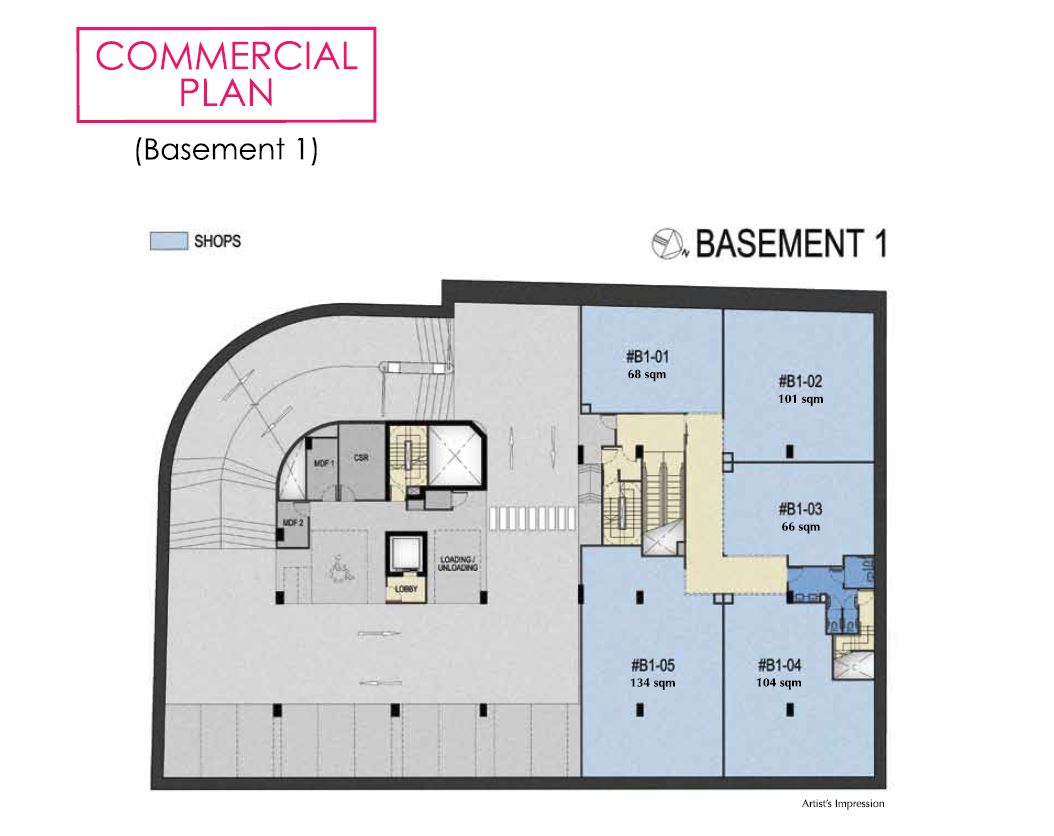
Commercial: level 1
