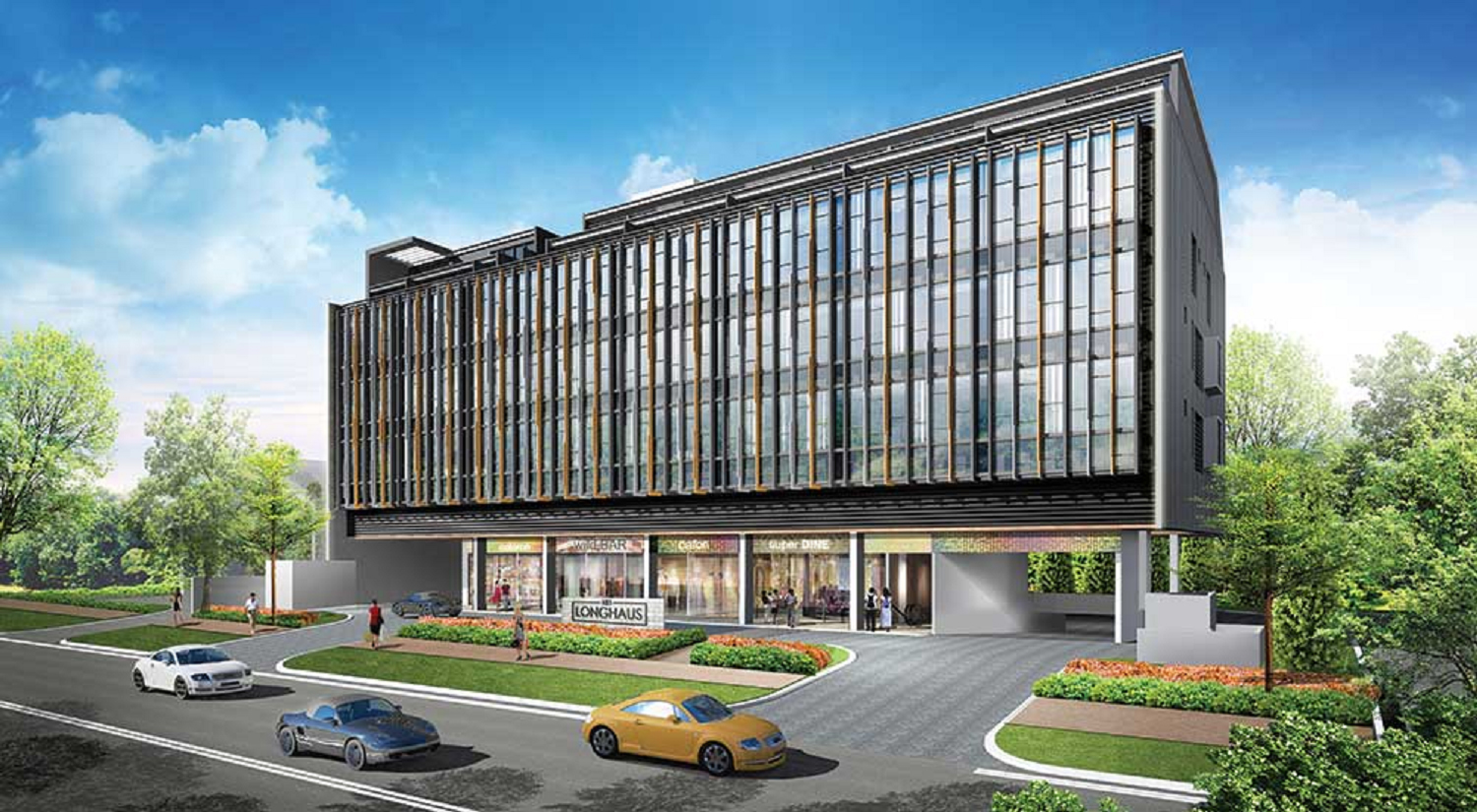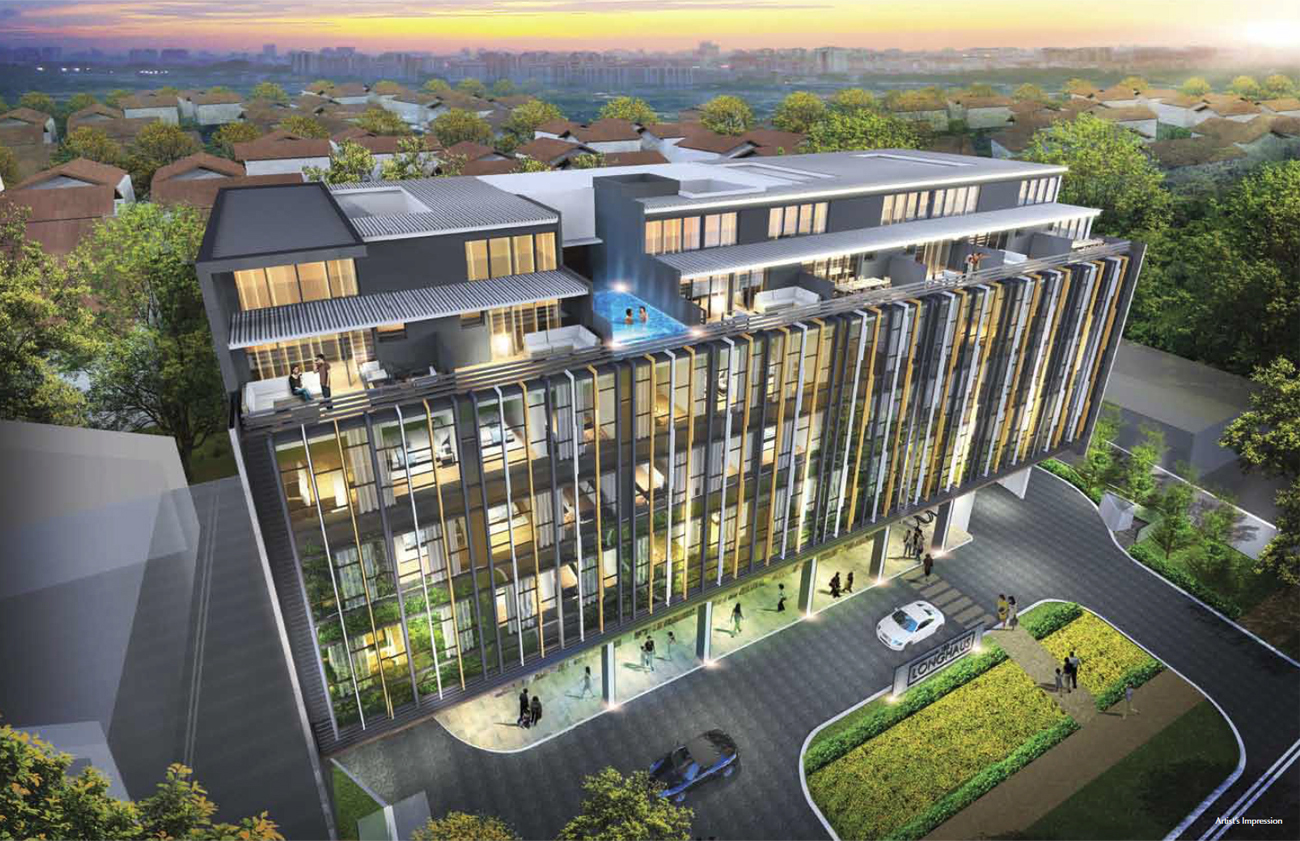THE HIVE AND HUB OF THE HOOD
Located on the site of the former Longhouse Food Centre at Upper Thomson Road, 183 LONGHAUS is a freehold 4-storey mixed development. Comprising of 10 commercial units and 40 residential apartments with communal facilities, it offers countless amenities and the best of urban conveniences. Truly a mixed development surrounded by old icons and new experiences to please any palate.
183 Longhaus Factsheet
| Project name | 183 Longhaus (Former Upper Thomson Long Haus) |
| Location | 183 Upper Thomson Road |
| Developer | TEE Land Limited |
| Description | Proposed Erection of 4-Storey Commercial cum Residential Flats with Attic (40 Units) Development with Jacuzzi Pool, Basement Carparks and Communal Facilities. |
| Tenure | Freehold |
| District | 20 |
| Development Type |
4-Storey Mixed-Use Building: |
| Total No. of Units | 40 Residential Units + 10 Commercial Units in 5 storey (including 1 st storey and attic) + 2 Basement Level |
| No of Carpark Lots |
|
| Unit Types |
|
| Site Area | 25, 865 sq ft |
| Expected TOP | March 2019 |
183 Longhaus residential units were created to provide property-seekers a cozy house to remain with. The broad units along with the fine furnishings are ideal for that home sweet home you’re seeking. The commercial retail stores house restaurant and cafes where great food place a standard for the region to bring back the sweet memories of former Longhouse eating house.
- Open Residential and Commercial units for greatest relaxation.
- Lots of nearby shopping malls like Square 2 NEX Shopping Malls and Thomson Plaza.
- Residential units are furnished with top quality branded appliances for your convenience.
- Moderately priced units which are certain to be worth your cash.
- Extensive selection of food centers and restaurants that serve delicious cuisine.
- Joined by MRT stations like Marymount MRT, Bukit brownish MRT, Bishan MRT and Bugis MRT.





