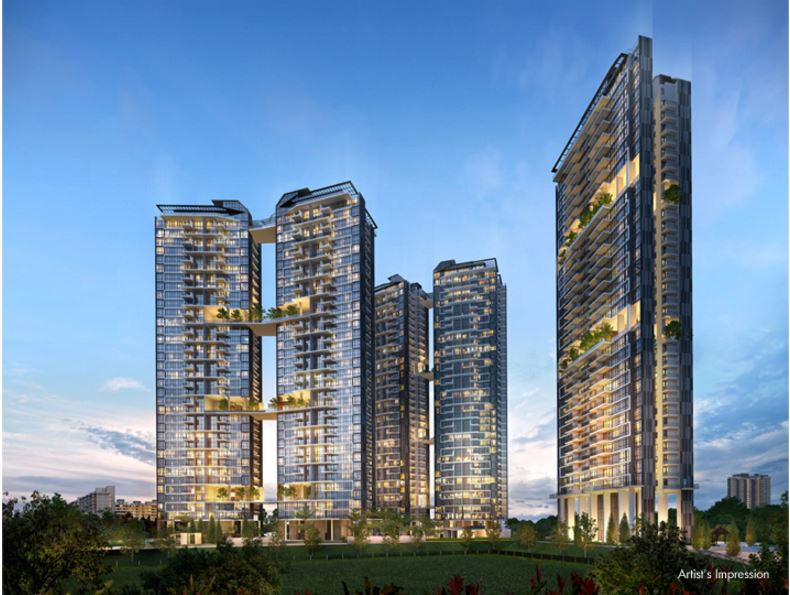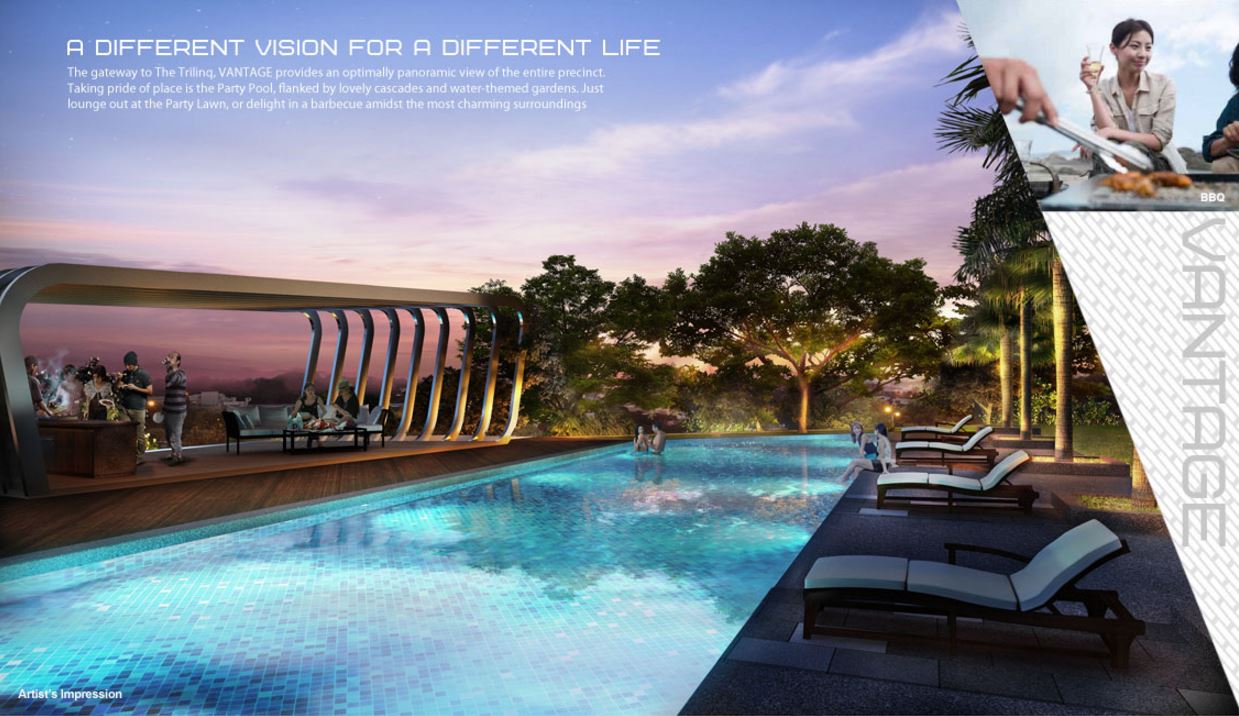The Trilinq is a magnificent condominium situated off Clementi Avenue 6 in Singapore. This magnanimous project comprises of three high-rising towers. It is an exemplary residential project in this region. The project has a walkable distance to the nearest train station making it absolutely accessible for all its residents.
DEVELOPMENT'S DETAILS
| Project Name | The Trilinq |
| Developer | IOI Group |
| Tenure | 99 Years web 16 April 2012 |
| Site Area | approx. 24,417.60 sqm or 262,831 sqft |
| Building Coverage | Less than 17% |
| Address | 28/28A/28B/28C Jalan Lempeng |
| Total no's of units | 755 units - 2 Blocks of 36-storey and 1 block of 33-storey with club house facilities |
| Expected Date of T.O.P | EST 2017 |
| Architect | AXIS Architects Planners Pte. Ltd. |
| Landscape Consultant | Tulin Designs Pte. Ltd. |
The project is spread over 262,831 sq ft of the area having the plot ratio of 2:8. It comprises of 1, 2, 3, 4 bedroom apartments and penthouses. Each unit redefines the principles of modernistic architecture with their aesthetic designs and luxuriant amenities. It has 3 sky terraces on Activa and Vantage towers while 2 terraces on Oasis tower. There is a well-stocked clubhouse with multi-purpose function rooms and unisex gymnasium. The landscaped deck offers scenic views of its lush surroundings.


