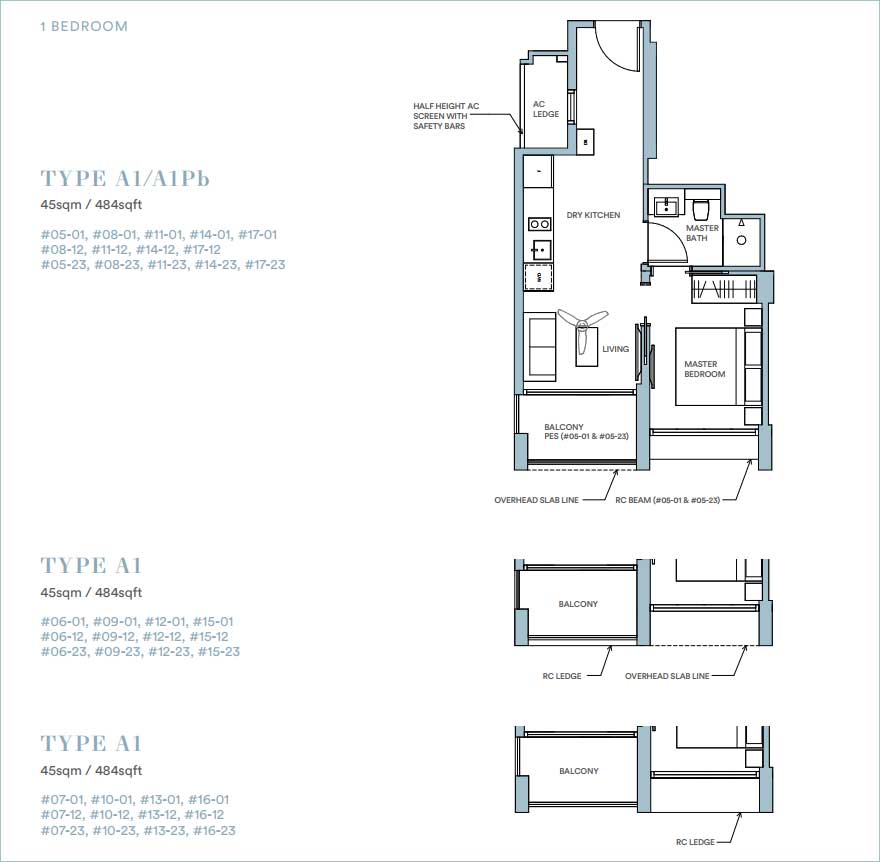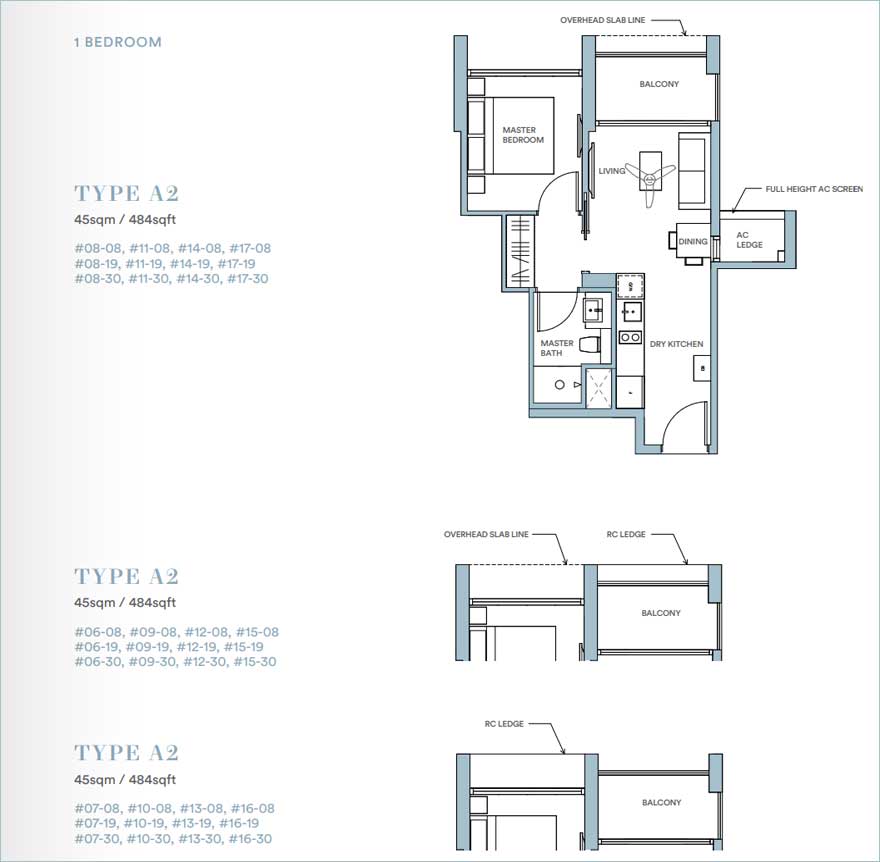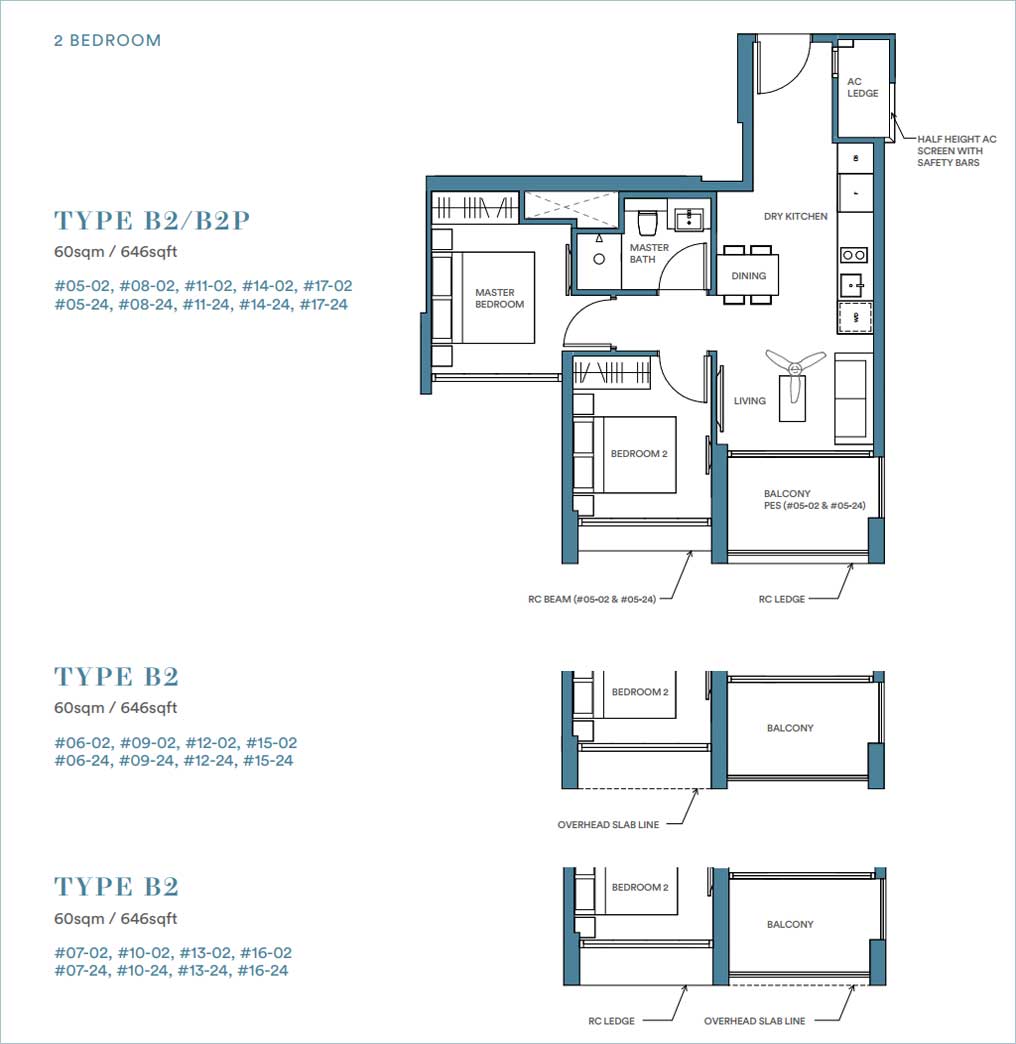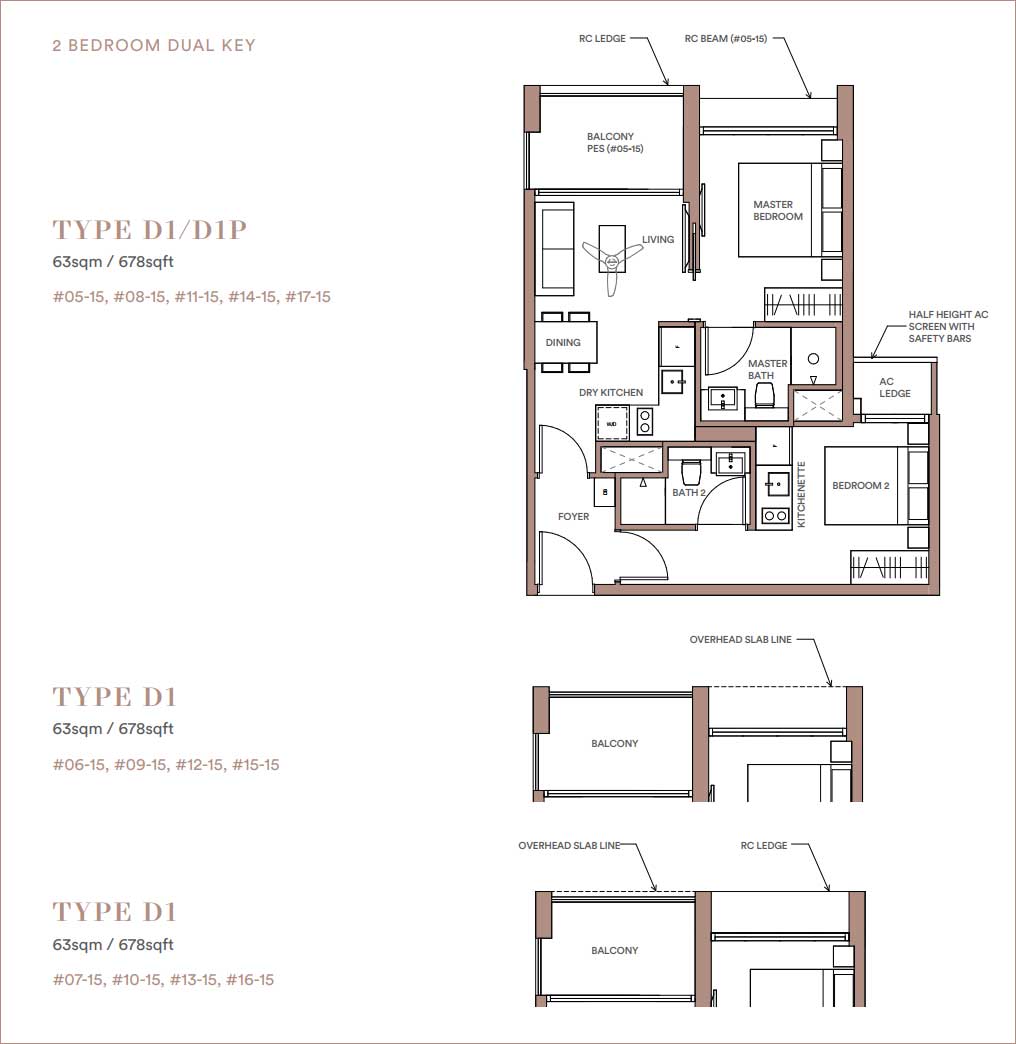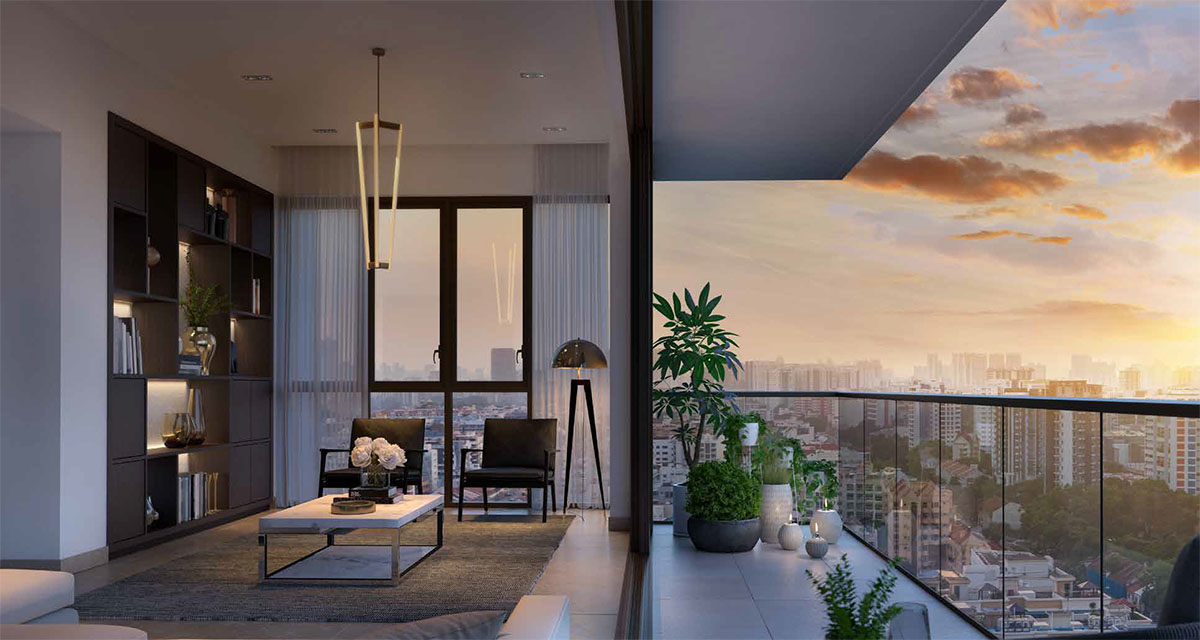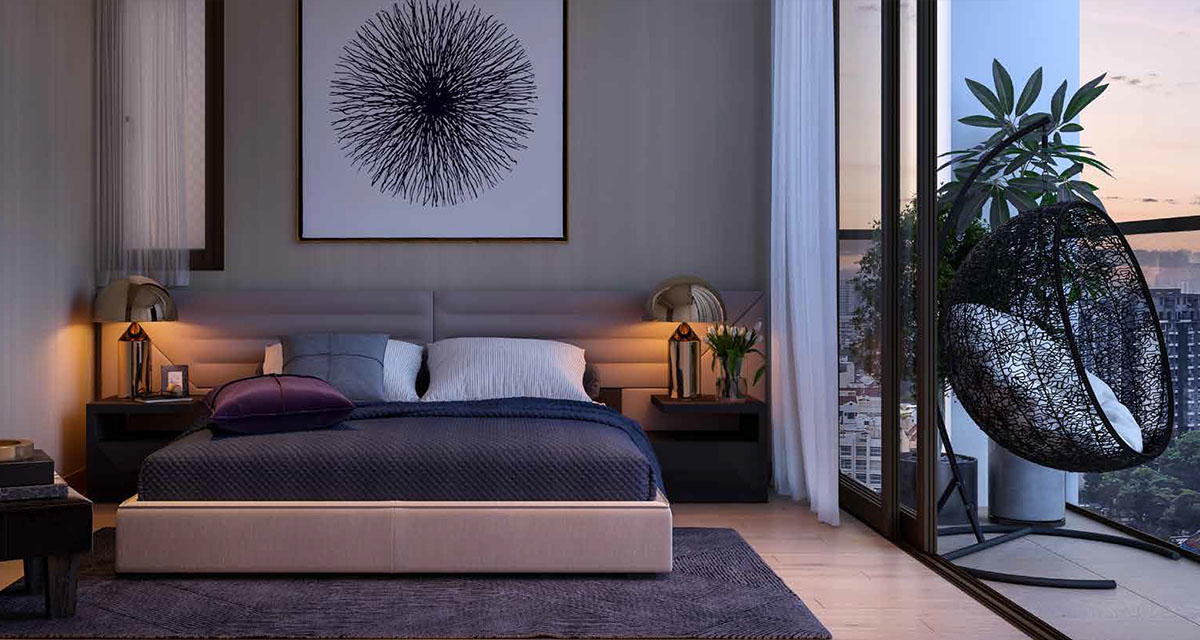Park Place Residences Unit Mix
| Units Type | Est. Unit Size (sqft) | Est. Unit Size (sqm) | No. of units |
|---|---|---|---|
| 1 Bedroom | 474 - 581 | 44 - 54 | 117 |
| 2 Bedroom | 646 | 60 | 78 |
| 2 Bedroom Premium | 667 - 904 | 62 - 84 | 130 |
| 2 Bedroom Dual-key | 667 - 678 | 62 - 63 | 26 |
| 3 Bedroom | 1.076 - 1,367 | 100 - 127 | 52 |
| 3 Bedroom Premium | 1,163 | 108 | 26 |
| Total | 429 |
Unit Distribution
Floor Plans
1 BEDROOM Type A1/A1PB/A2
2 BEDROOM Type B1/B1P/B2/B2P
2 BEDROOM PREMIUM Type C1/C2Pa/C2
2 BEDROOM DUAL KEY Type D1/D1P/D2/D2P
3 BEDROOM Type E1a/E1Pa
3 BEDROOM PREMIUM Type E1a/E1Pa
Colour schemes, both inside and out, with a stunning depth of richness, reward the eye with tones purposefully selected to promote calm and ease, and the perfect pairing with lush greenery. With our high quality interiors, cook with style in your Snaidero fitted kitchen, complete with Smeg appliances.
The 1 Bedroom Show Unit is envisioned as a studio apartment for the jet-setting professional expatriate working in Singapore. The finishes selected are rich and luxurious to represent an urban edgy style, thus dark and warmer colours are used, with hints of blue accents. The unit has an open concept feel in terms of space planning. As such the living room and the master bedroom spaces are now partitioned with the use of a glass screen, and a black marble counter for dining replaces the traditional dining table in the kitchen.
The 2 Bedroom Premium Show Unit would be suitable for a young professional couple with varied interests. With a softer colour palette infused with traces of musk green and warm terracotta mixed with materials like perforated copper and white washed timber, the unit exudes a modern contemporary style. More storage opportunities are created with a long console at the foyer and with the replacement of the living room to bedroom wall with full height shelving instead. The second bedroom is designed as a music room, illustrating the wide range of interests of the couple.
The 3 Bedroom Premium Show Unit presents a space for the family with young children. A tropical resort theme reminds one of a relaxed home away from home feel. Thus a lighter palette with simple and neutra colours is used, accentuated with a mix of luxury textures and finishes, natural and rough material such as wood and corten (rust looking) metal. The dining bench is integrated with a feature wall backdrop, with the option for the dining to extend outdoors to the balcony when desired. The L-shaped sofa in the living room allows the entire family to relax comfortably with guests while enjoying the view from the large balcony.




