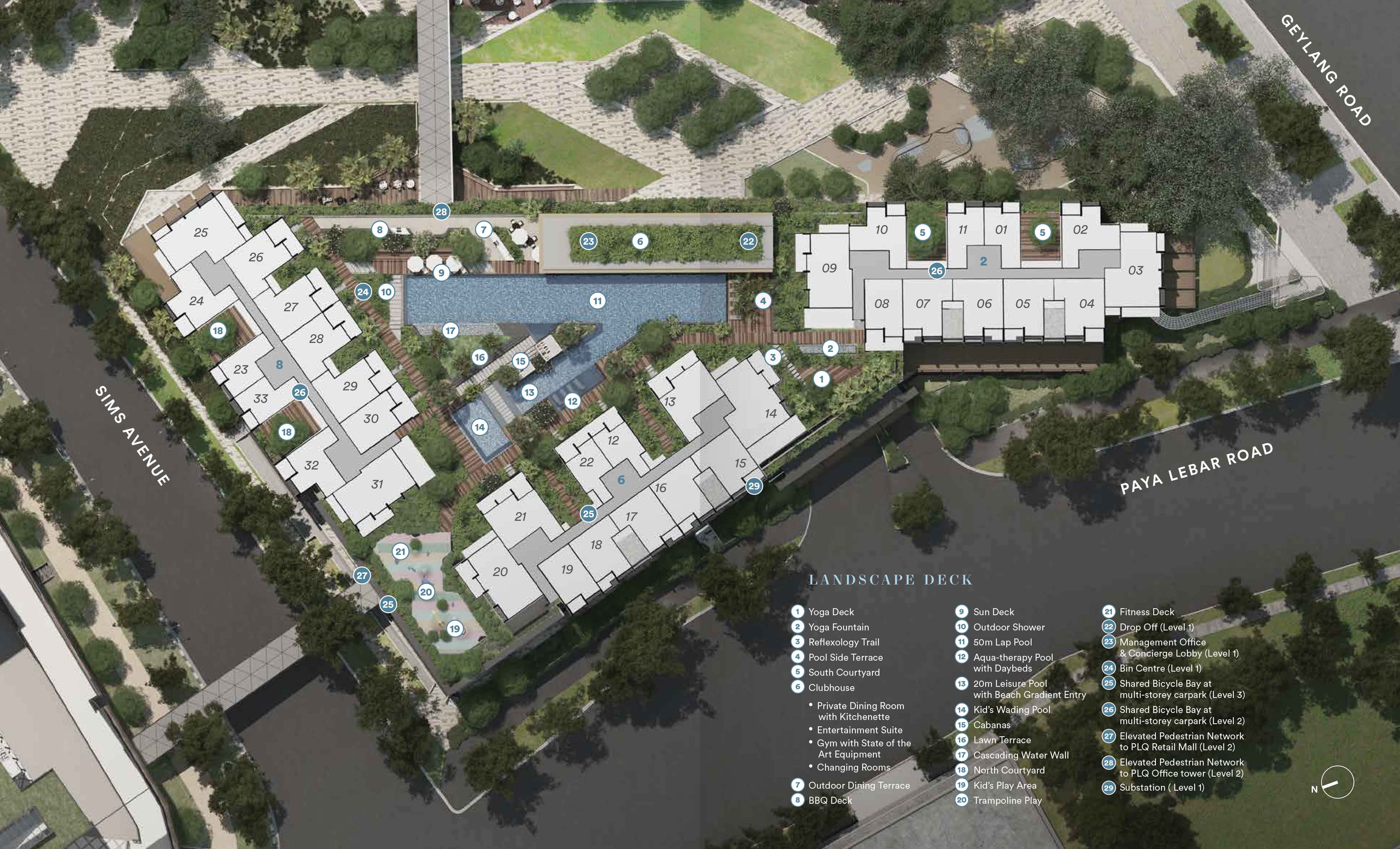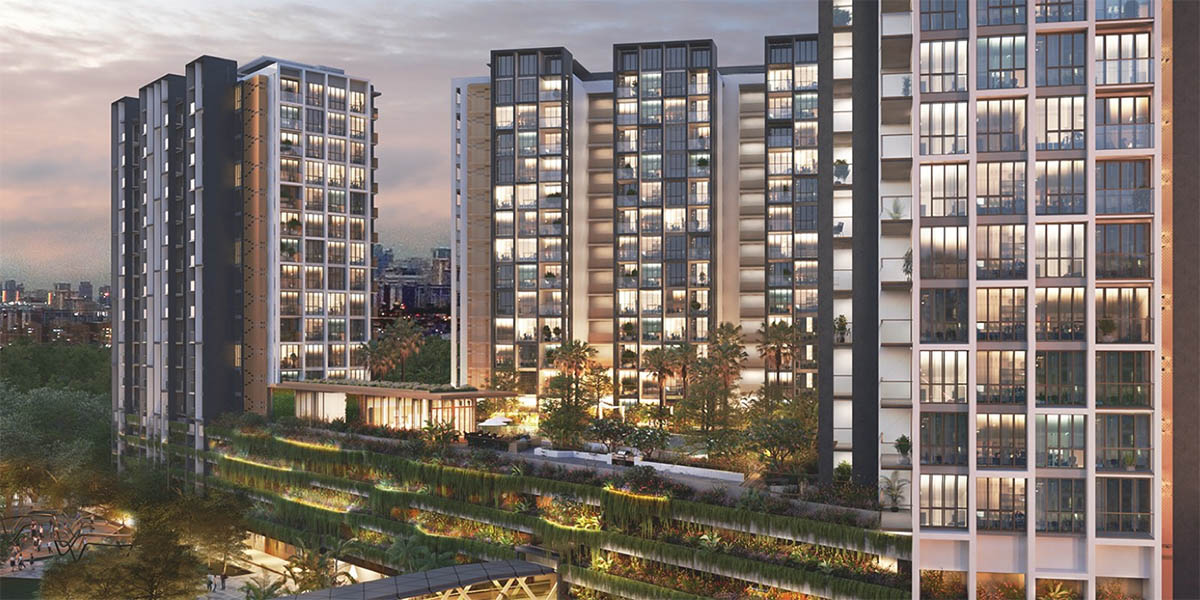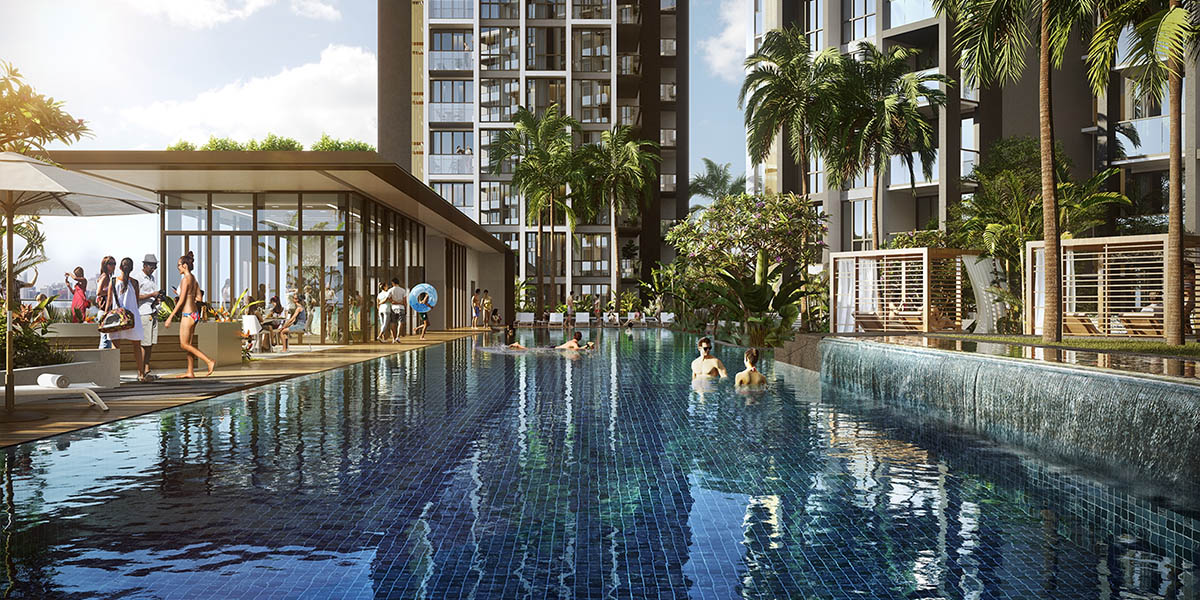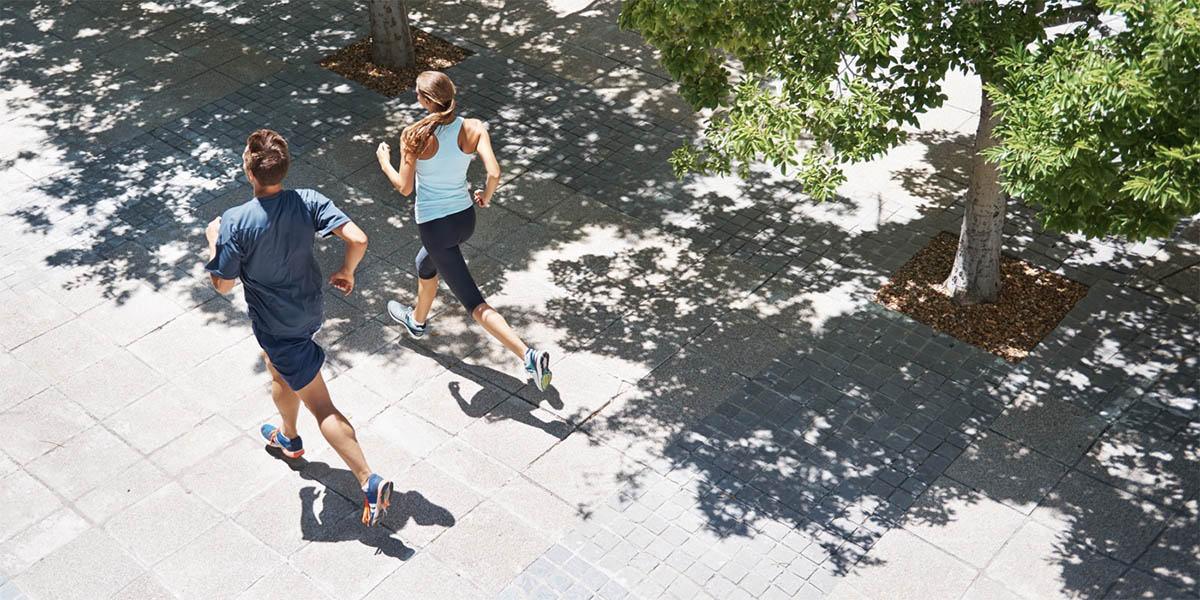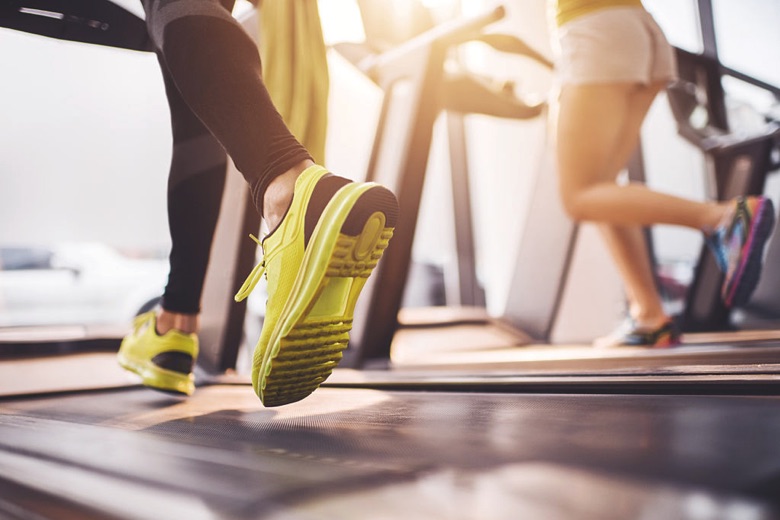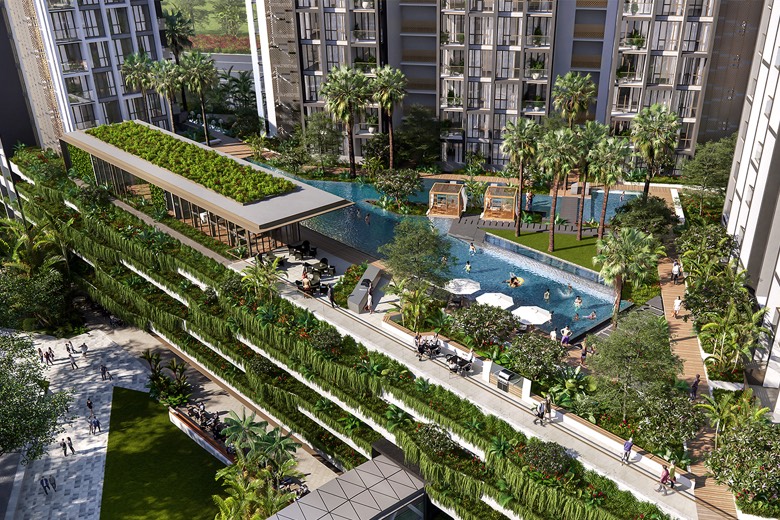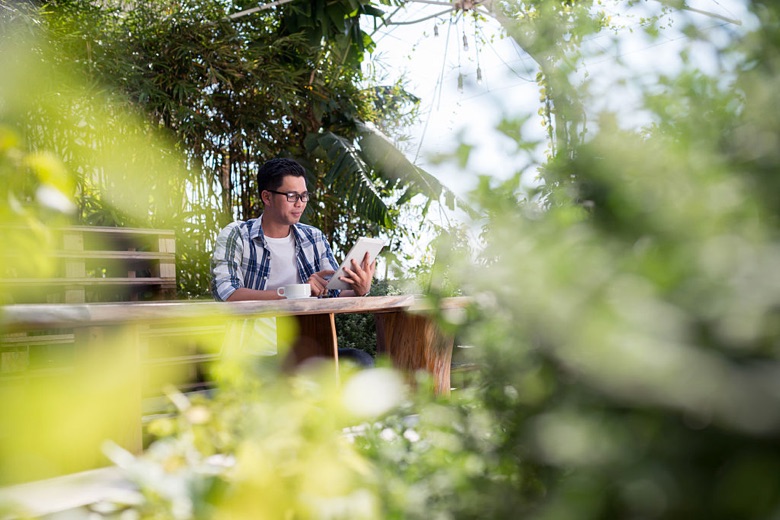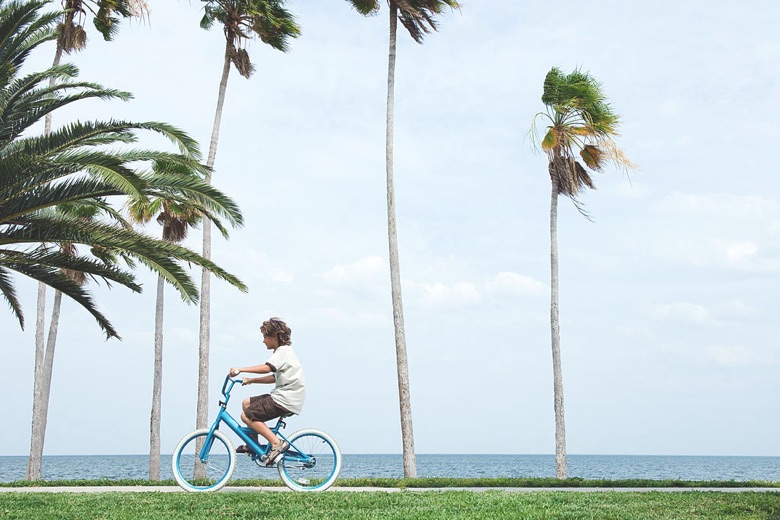Park Place Residences Site Plan
1. Yoga Deck
2. Yoga Fountain
3. Reflexology Trail
4. Pool Side Terrace
5.
6. Clubhouse
- Private Dining Room with Kitchenette
- Entertainment Suite
- Gym with State of the Art Equipment
- Changing Rooms
7. Outdoor Dining Terrace
8. BBQ Deck
9. Sun Deck
10. Outdoor Shower
11. 50m Lap Pool
12. Aqua-therapy Pool with Daybeds
13. 20m Leisure Pool with Beach Gradient Entry
14. Kid’s Wading Pool
15. Cabanas
16. Lawn Terrace
17. Cascading Water Wall
18. North Courtyard
19. Kid’s Play Area
20. Trampoline Play
21. Fitness Deck
- Drop Off (L1)
- Management Office & Concierge Lobby (L1)
- Bin Centre (L1)
- Shared Bicycle Bay at multi-storey carpark (L3)
- Shared Bicycle Bay at multi-storey carpark (L2)
- Elevated Pedestrian Network to PLQ Retail Mall (L2)
- Elevated Pedestrian Network to PLQ Office Tower (L3)
- Substation (L1)
22. Outdoor Dining Terrace
23. BBQ Deck
24. Sun Deck
25. Outdoor Shower
26. 50m Lap Pool
27. Aqua-therapy Pool with Daybeds
28. 20m Leisure Pool with Beach Gradient Entry
29. Kid’s Wading Pool
Facilities @ Park Place Residences
Unwind in style
Stroll along the park connectors of this beautiful garden city, or dive into one of three exclusive pools. Hit an
Keep fit, on your schedule
Stroll along the park connectors of this beautiful garden city, or dive into one of three exclusive pools. Hit an
Where green is the new black
Enjoy over 100,000 square feet of integrated open space across our magnificent landscaped promenade – offering the perfect place to stay fit, healthy and active.
A taste of fresh air
From Park Place Residences, numerous paths connect you to the enchanting east. Stroll, bike, or jog your way along the scenic East Coast Parkway. Going from city to beach has never been easier.




