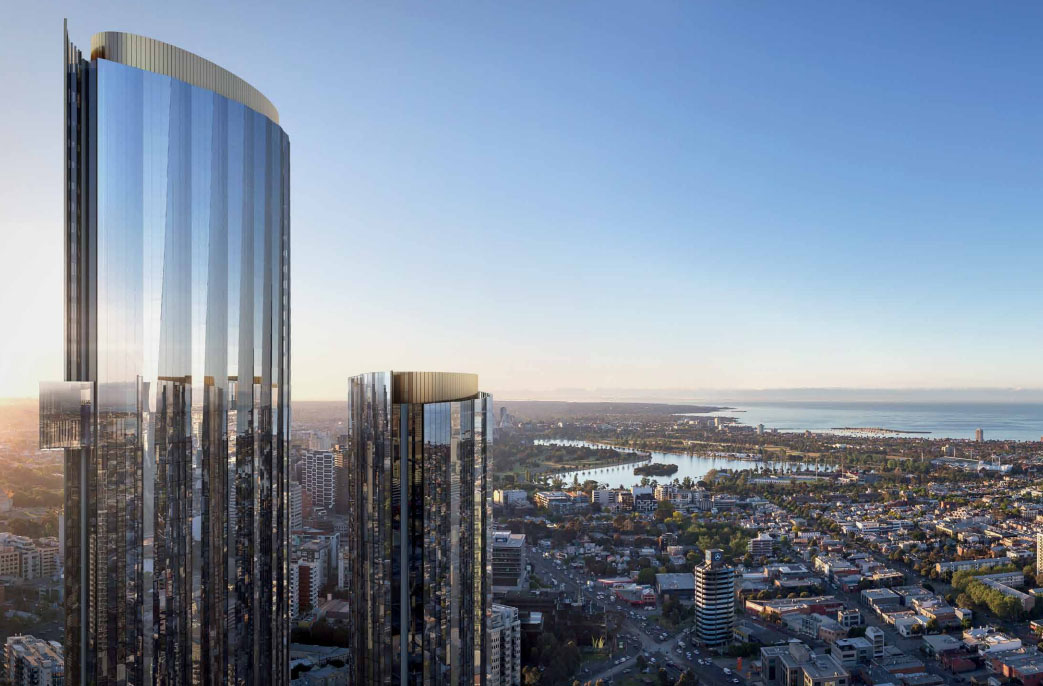Melbourne Square has been designed by Cox Architecture as a prominent gateway precinct inspired by the cultural heritage of the nearby arts precinct, the greenery of the surrounding parklands, Port Philip Bay and the orderly grandeur of the city itself. The design is composed of three key elements: a folded landscape, a terraced podium and a pair of residential towers rising above. The contoured terraces of the podium connect to the streets of Southbank across the new gardens, piazzas, cafés, retail outlets and supermarket.
Melbourne Square Factsheet
| Development Name | Melbourne Square |
| Developer | Yarra Park City Pty Ltd (OSK Property) |
| Type of development | Mixed-development Phase 1:
|
| Expected Completion | Target Year 2020 |
| Expected Commencement of Construction date | Q3, 2017 |
| Lawyer Panel (CBRE) | Verity Law |
| Acreage and land tenure | 5.0 acres |
| Total gross development value | RM 9.0bil |
| Established amenities and facilities | Existing:
|
| Number of levels and units | Total: 1043 units East Tower – 566 units (4 lifts from Lower level to Level 54, 2 lifts from Level 55 to 67) Lower Levels (Childcare) Level 8 Podium Amenity Level 9-52 (Apartments) Level 54 Amenity Level 55-64 (Premium Apartments) Level 65, 66 (Penthouses) Level 67 (Penthouse Duplex) West Tower – 386 units Level 1 (Retail) Level 2-7 (Retail, Carpark & Podium Apartments) Level 8 (Podium Amenity) Level 9 -50 (Apartments) Level 51-52 (Penthouses) Level 8 Podium (Facilities – Games Room, Sauna, Yoga Studio, Gym, 35m pool, Golf simulator, Music Room, Cinema, Lounge/Bar, Kitchen, Private Dining, Landscaping etc.) *Podium Apartments – 91 units Level 54 Amenity (Premium Lounge, Meeting Rooms, Games Room, Private Dining, Pool Lounge) Darker grey: Access for level 55 and above Lighter grey: Access to all Level 53 Non-accessible area (Compressor, emissions, machinery etc) |
| Architects and/or landscapers | Architect: COX Architect Interior Design: Carr Development Manager: Sinclair Brook Landscape Architect: T.C.L (Taylor Cullity Lethlean) |
Melbourne Square Units Mix
| Unit Type | Size | No. of Units | |
| East Tower (Level 9 – 52, 4 lifts) (Level 54 – level 67, 2 lifts) |
One Bedroom | 49.4 – 55.1sq.m | 132 units |
| Two Bedrooms | 63.7 – 80.4sq.m | 308 units | |
| Three Bedrooms | 89.9 – 143.0sq.m | 114 units | |
| Penthouse & Penthouse Duplex | 191.6-316.8sq.m | 12 units | |
| West Tower (3 lifts) |
One Bedroom | 49.6 – 55.4sq.m | 84 units |
| Two Bedrooms | 61.3 – 76.6sq.m | 252 units | |
| Three Bedrooms | 89.9 – 91.0sq.m | 42 units | |
| Penthouse & Penthouse Duplex | 131.7 – 269.2sq.m | 8 units |
LOCALITY
- Surrounded by well-established inner-city precincts and the bustling CBD streets yet settled within the tranquil grounds of Royal Botanic Gardens
REFINED LIFESTYLE WITH AN INTERNATIONAL ADDRESS
- Southbank is located along the south side of the Yarra River, directly opposite the Melbourne CBD.
- Direct access to the city is available via multiple footbridges overpassing the Yarra. Proximity to Port Phillip Bay, as well as Port Melbourne Beach, allow for both bay and city views.
- The Crown Casino Entertainment Complex is located along the river bank in Southbank. It consists of 510,000 sq.m of gaming, retail, restaurants, nightclubs, a cinema, three hotels and other entertainment amenity, making it the largest casino complex in the Southern Hemisphere.
- The Royal Botanic Gardens, Queen Victoria Gardens, Alexandra Gardens and Albert Park are all large public park land which are in proximity to Southbank, totalling 340 hectares of open space.
CITY EDUCATION
- University of Melbourne (25mins by train)
- RMIT University (19mins by train)
- Swineburn University (30mins by train)

