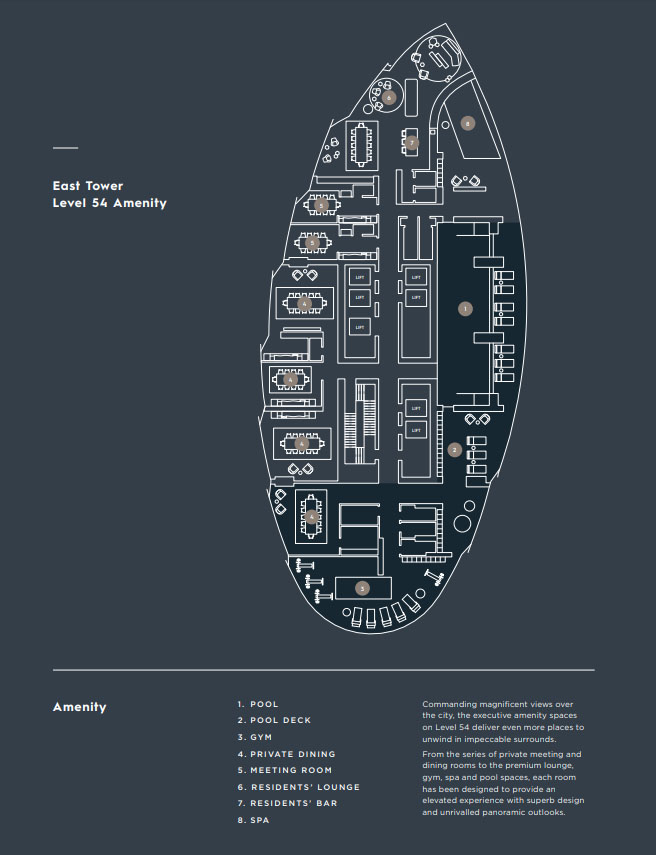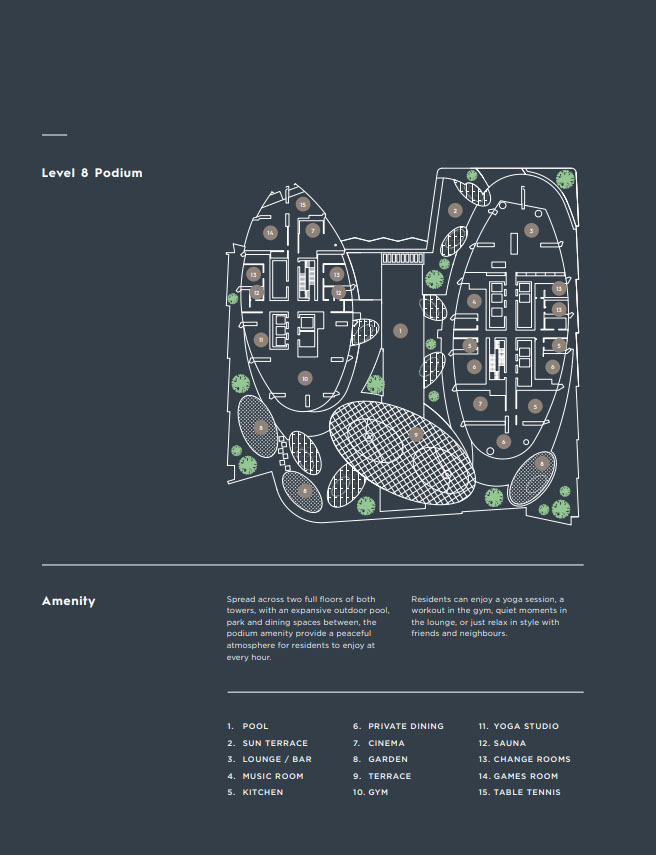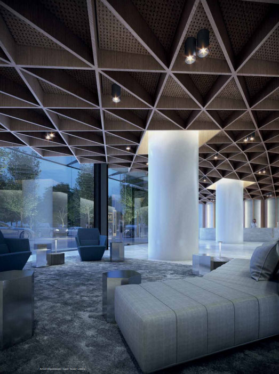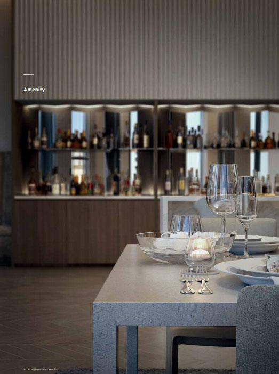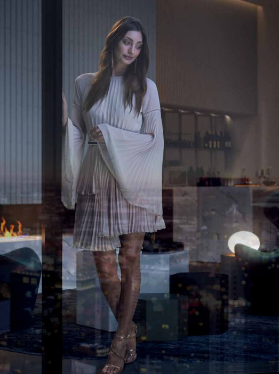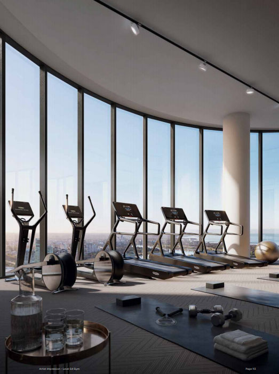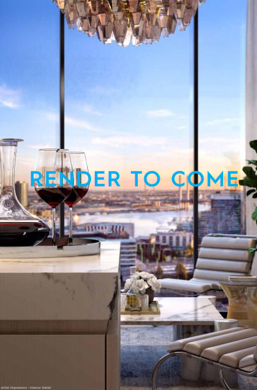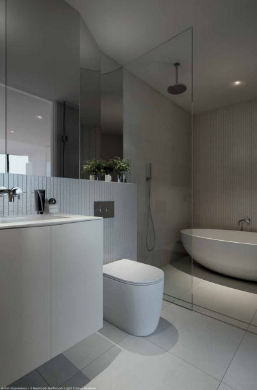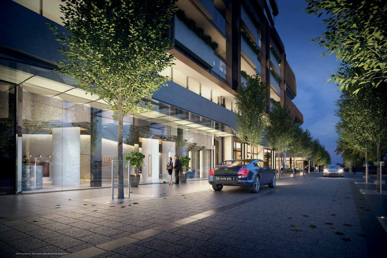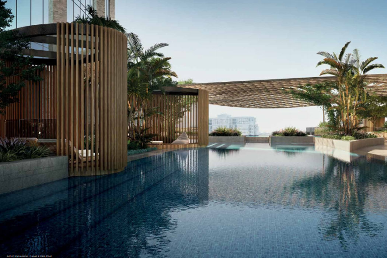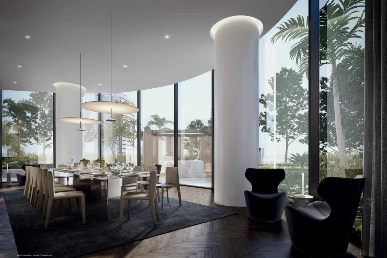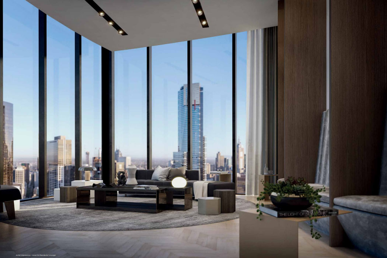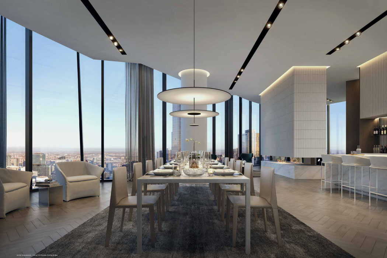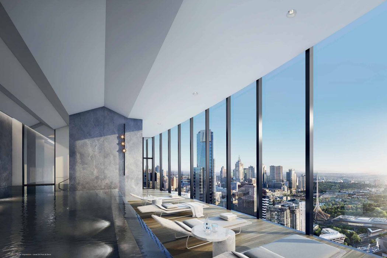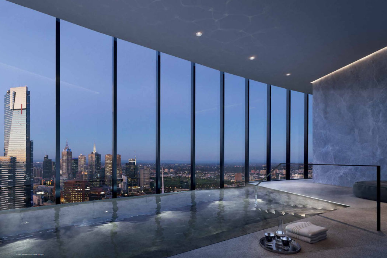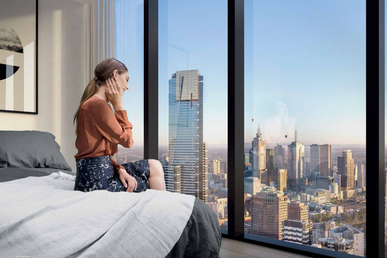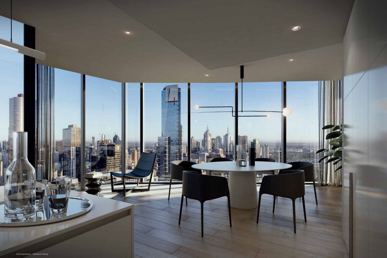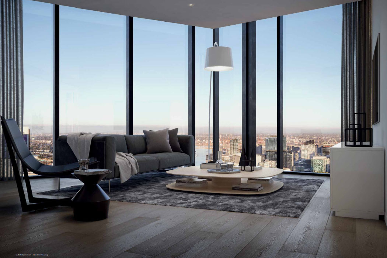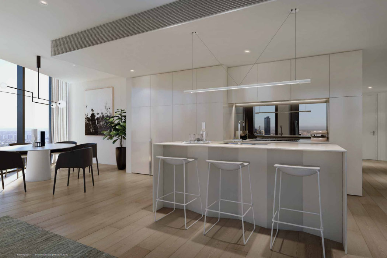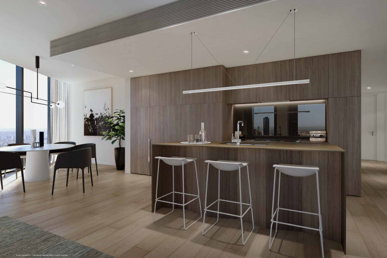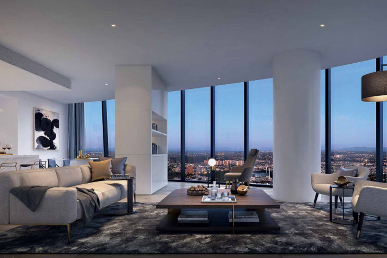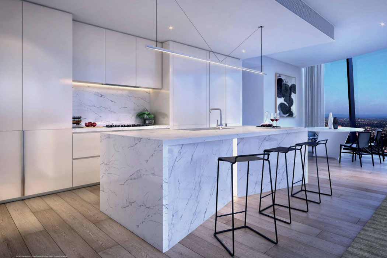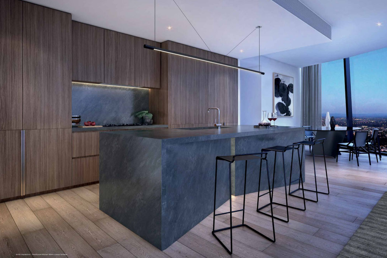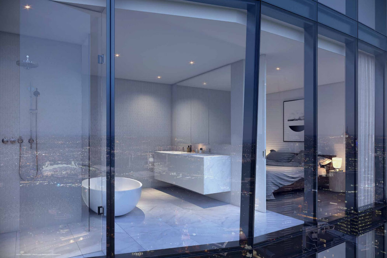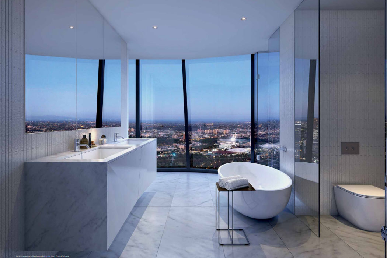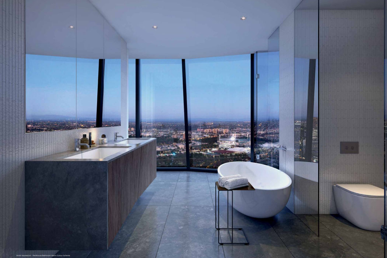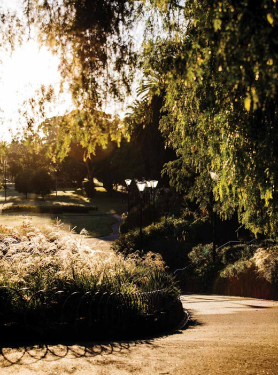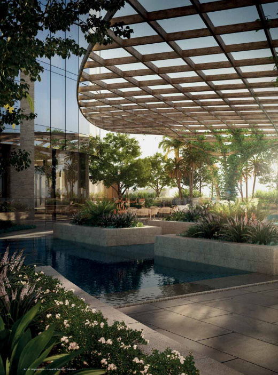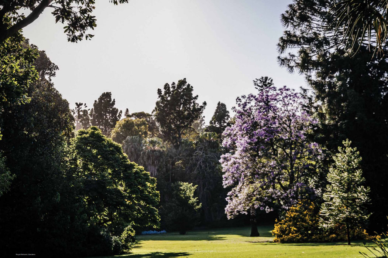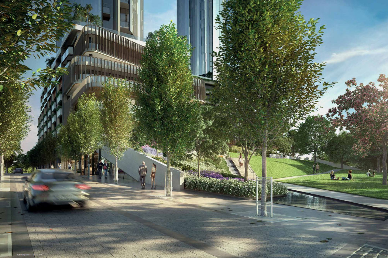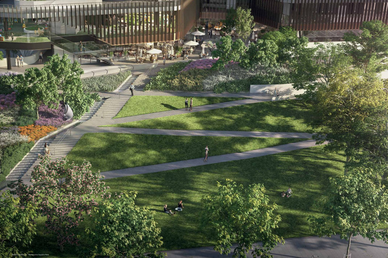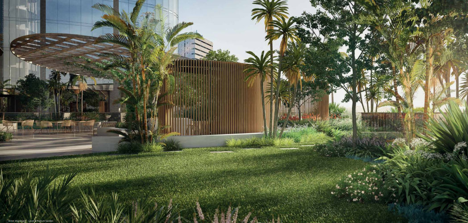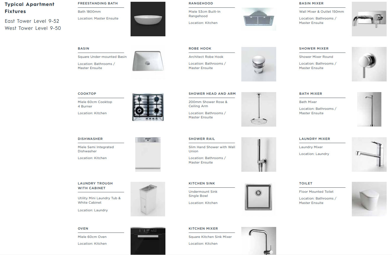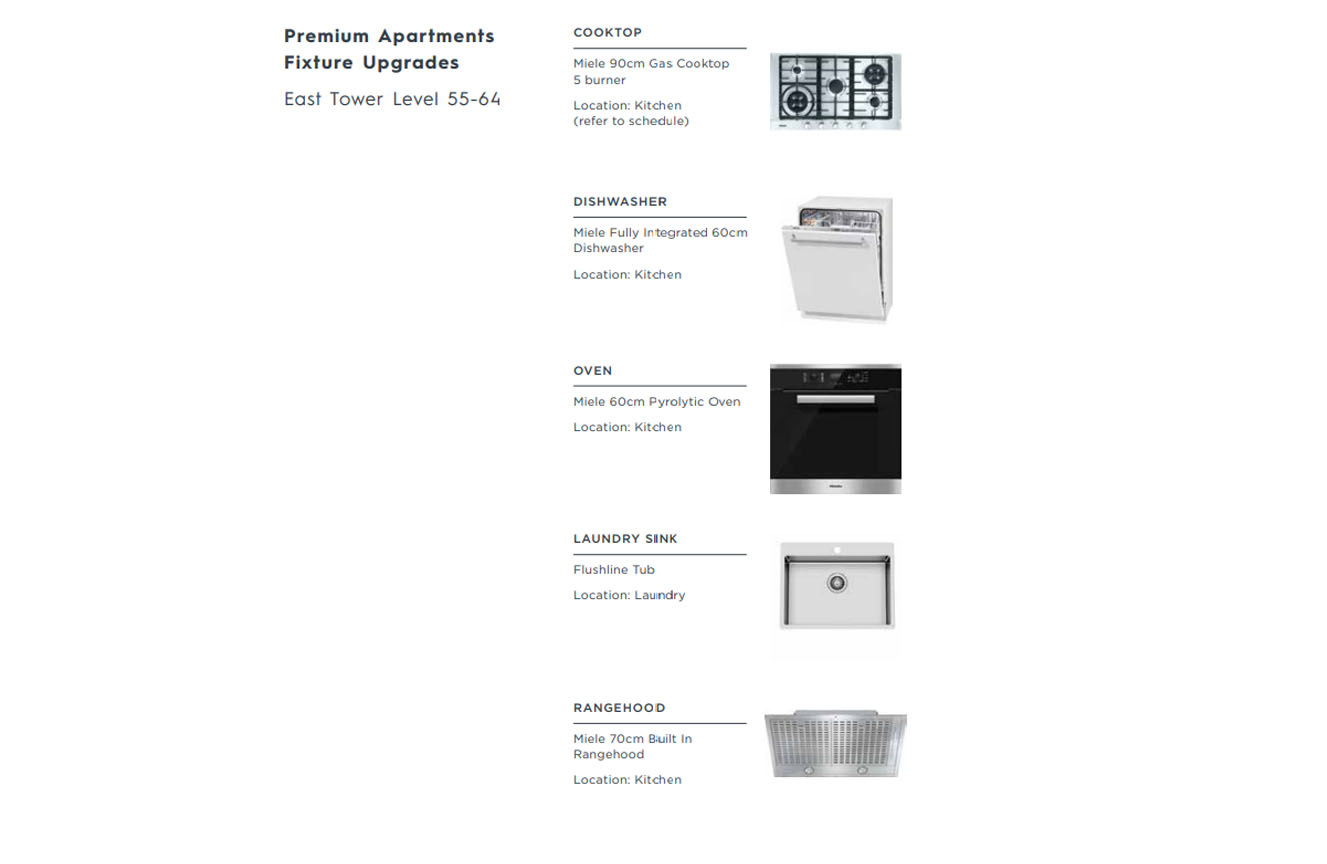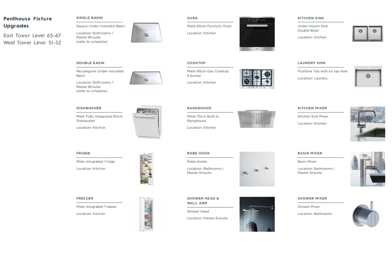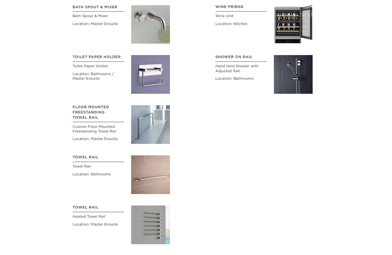Melbourne Square Site Plan
INTERIOR - The Share Of Design
Melbourne Square offers its residents a level of personal service and luxury amenity usually only found in the world’s most luxurious hotels, beginning with the sumptuous lobby and dedicated concierge service
Each residence is a personal sanctuary of considered design.
For the interiors of the residences at Melbourne Square, Sue Carr has taken her inspiration from the pleated architectural form of the building and the layered garden landscapes to create a continuous experience from the outside in.
While the shape of the building has allowed for a wide range of bedroom and living configurations, each residence has been designed to maximise space and take full advantage of natural light and views. Generous storage, concealed laundries and walkin robes are just some of the floorplan features which demonstrate a higher than usual commitment to living space.
The material palette of the residences is equally considered and impressive, from the large, sculptural marble blocks used for the island benches of penthouse kitchens to the fluted mosaic wall tiles which bring a rich textural quality to the apartment bathrooms.
These premium materials are used throughout both colour schemes. Options including Miele appliances, as well as Rogerseller tapware complete each home’s picture of luxury. The result is a collection of sky-high residences offering a rare balance of intelligent craft and impressive beauty.
The gardens of Melbourne Square offer recreation and regeneration.
The Royal Botanic Gardens are known for their wide verdant spaces, extensive seating areas and places for quiet relaxation. Perry Lethean and his studio have mirrored this collection of grand and intimate spaces when designing the landscape architecture of Melbourne Square.
The podium landscape provides grassed, sloping lawns where residents can spread out for a picnic with friends or relax in the shade with a book. These garden areas have been designed with a collection of sub-tropical plants of contrasting textures and forms. Australian natives and exotic species such as Aloes, Agaves and Cotyledons provide a further connection with the nearby Royal Botanic Gardens.
Another nod to the city’s heritage gardens is the series of pedestrian pathways and a newly created boulevard that crosses the precinct’s paths, lined with trees, pocket gardens and water features. Additional plaza areas have been included in the masterplan for social events, outdoor dining and group gatherings.
Just as impressive as the precinct’s parks is its sustainability strategy, from water storage and reuse to drought tolerant plantings and bicycle parking. Melbourne Square has been designed to be one of the city’s new favourite parks now, and for generations to come.
Fixtures and Finishes
Penthouse




