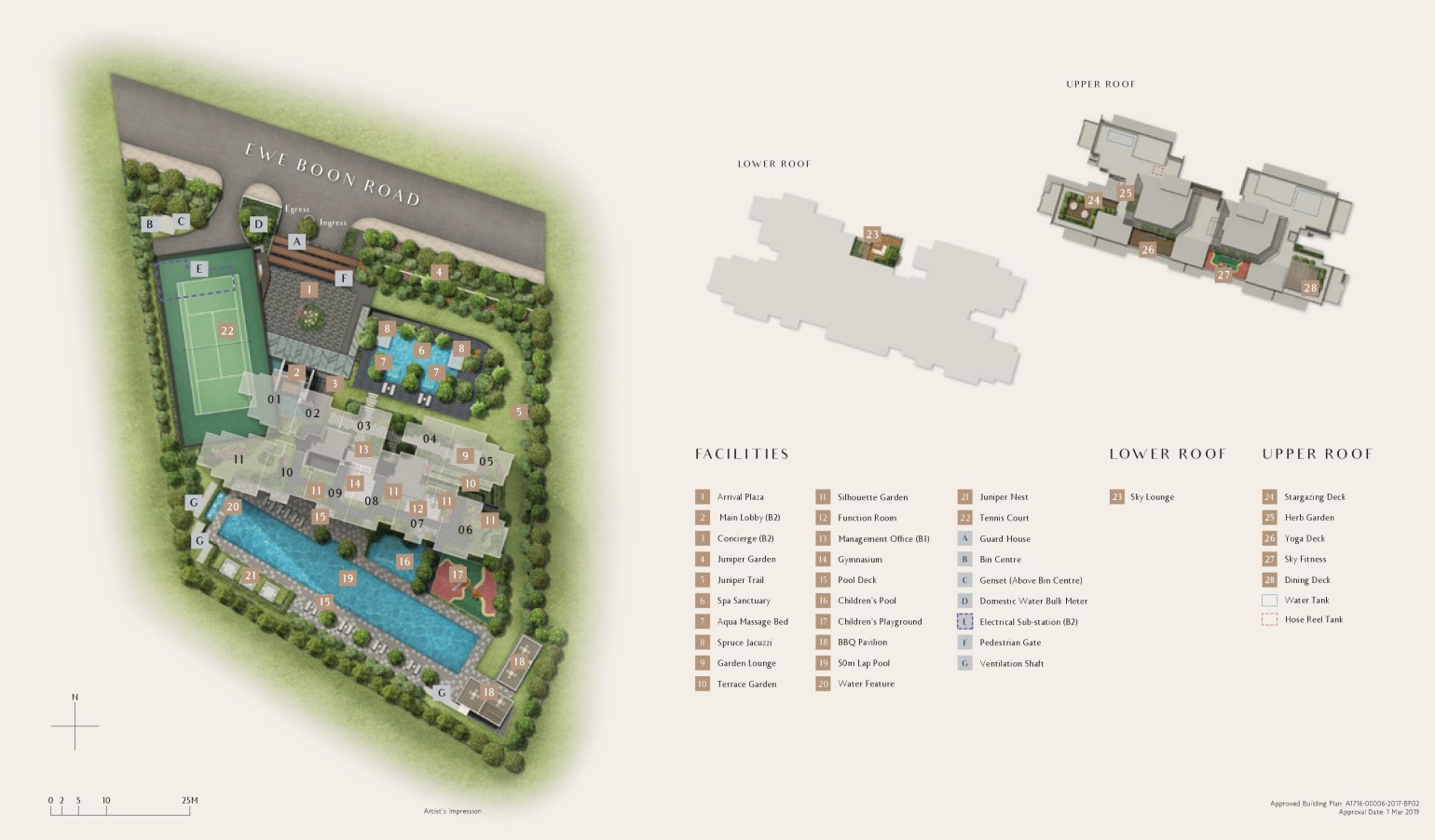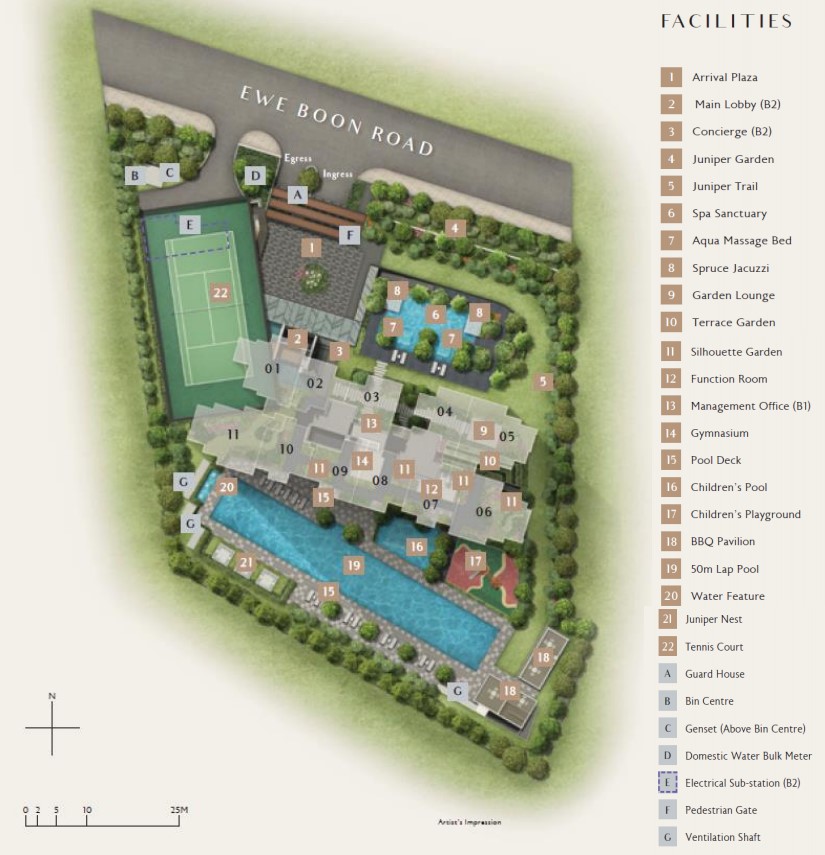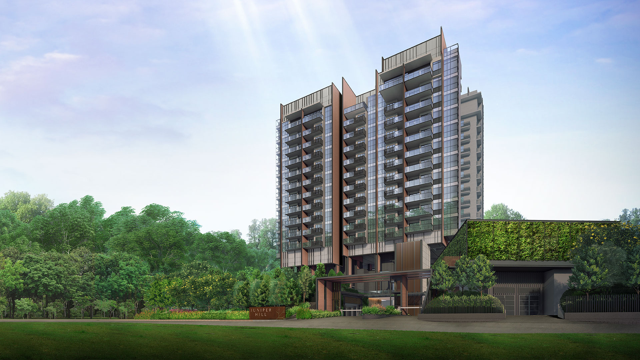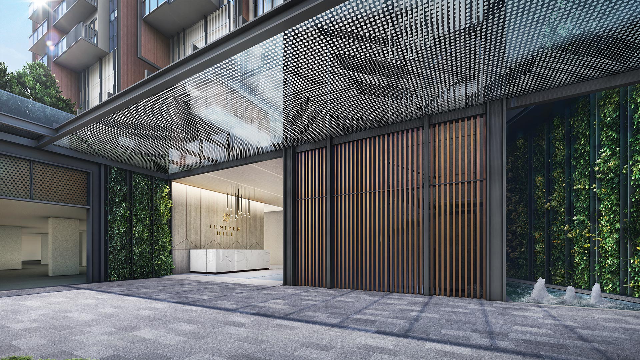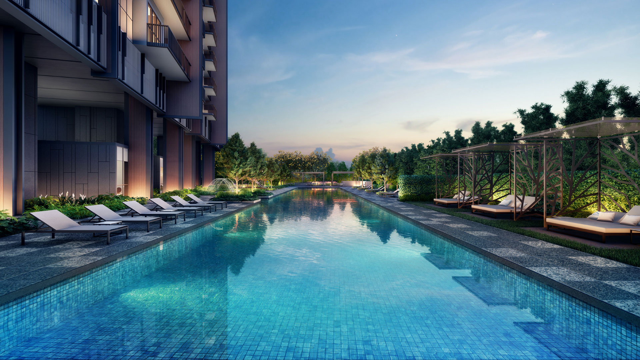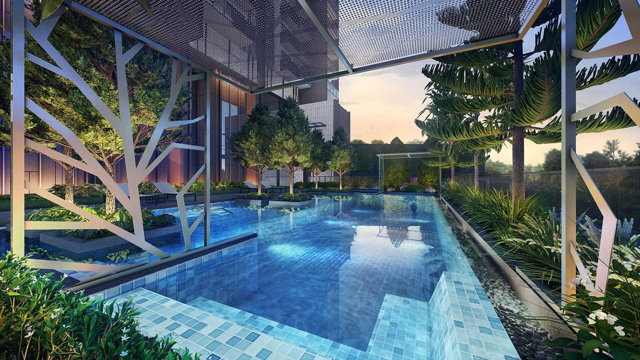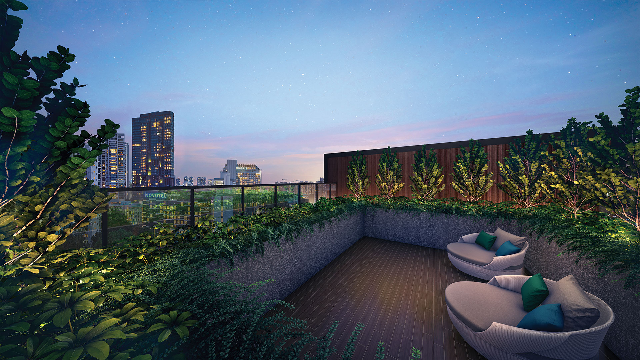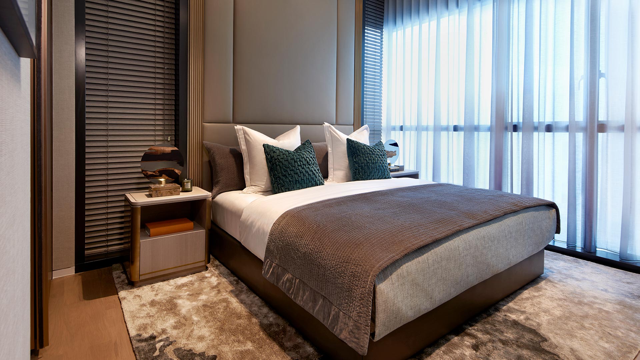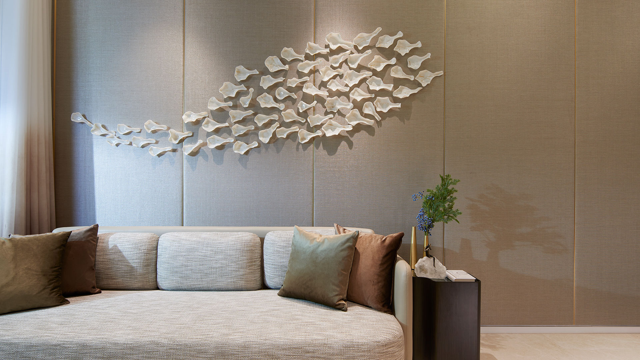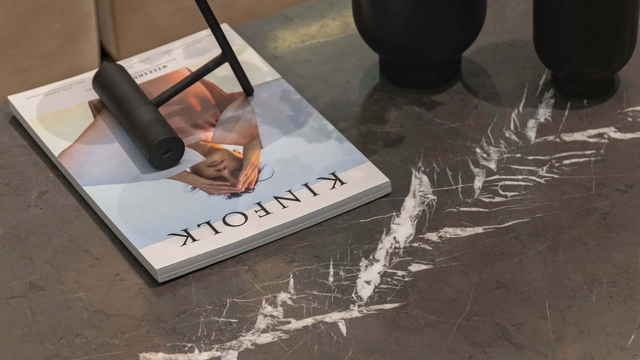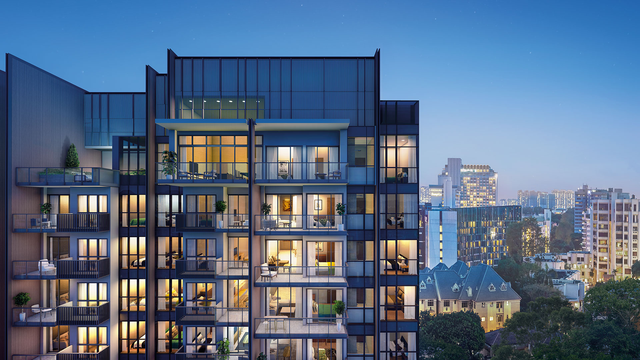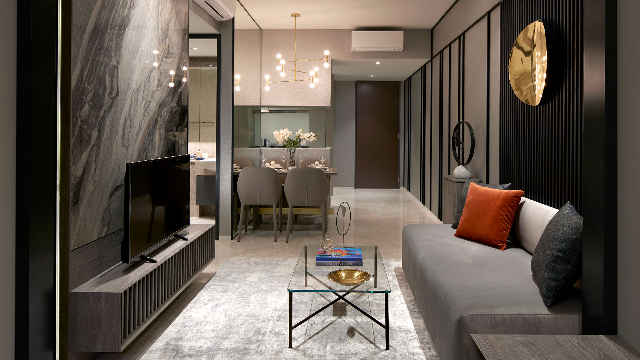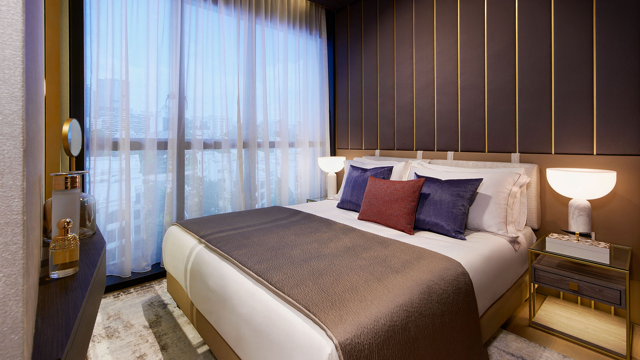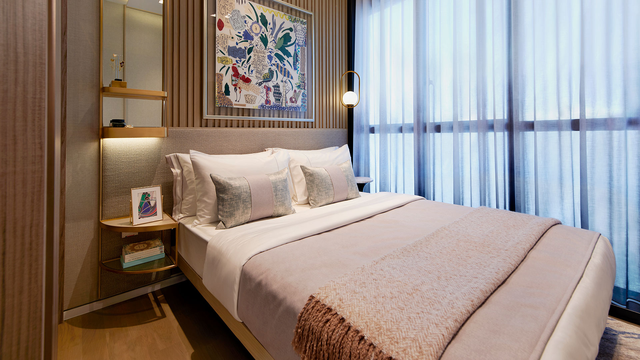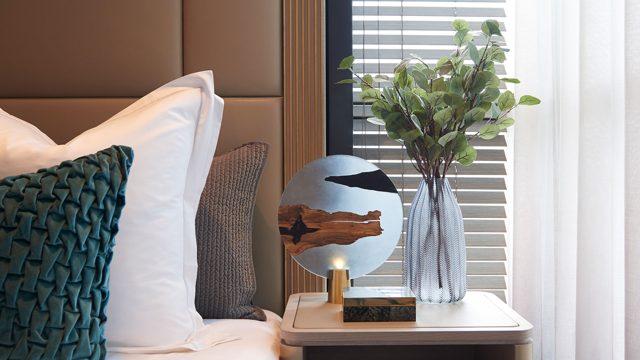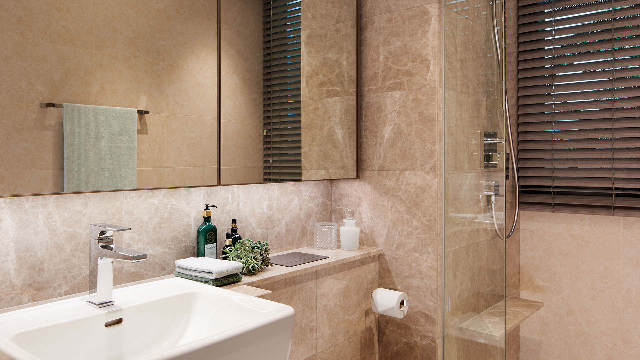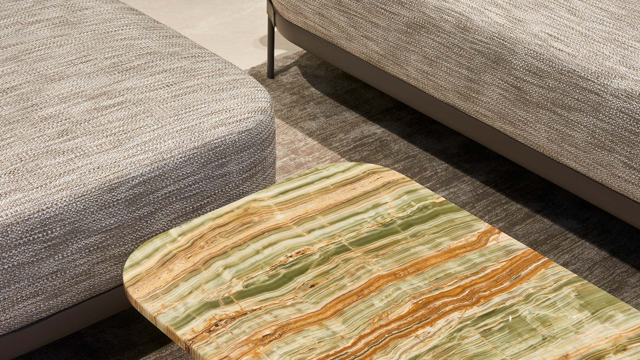Juniper Hill Site Plans
Development Overview
- Site area : 5,619 sqm
- No. of residential units : 115
- No. of blocks : 1
- Storey height : 12-storey
Residential Unit
- Typical floor-to-floor height : 3.15m
- Top floor : 3.225m (floor-to-floor)
Parking Provision
- Car park lots : 115 lots
- Bicycle lots : 30 lots at Basement 2
- Accessible parking lots : 2 lots
Upper Roof
- Stargazing Deck
- Herb Garden
- Yoga Deck
- Sky Fitness
Lower Roof
- Sky Lounge
- Dining Deck
- Water Tank
- Hose Reel Tank
Facilities
- Arrival Plaza
- Main Lobby (B2)
- Concierge
- Juniper Garden
- Juniper Trail
- Spa Sanctuary
- Aqua Massage Bed
- Spruce Jacuzzi
- Garden Lounge
- Terace Garden
- Silhouette Garden
- Function Room
- Management Office (B1)
- Gymnasium
- Pool Deck
- Children's Pool
- Children's Playground
- BBQ Pavilion
- 50m Lap Pool
- Water Feature
- Juniper Nest
- Tennis Court
- Guard House
- Bin Centre
- Genset (About Bin Centre)
- Domestic Watwer Bulk Meter
- Electrial Sub-station (B2)
- Pedestrian Gate
- Ventilation Shaft
Your home at Juniper Hill comes with complimentary concierge services* to ensure that your everyday needs are well taken care of. In addition, enjoy daily delivery of fresh bakes, laundry services, and assistance with hotel room bookings and F&B reservations from Shangri-La Hotel* .
In the evenings, spend some time at the Stargazing Deck, watching day turn to night. Admire the view over the surrounding private houses, as the city lights come on in the horizon.
A beautifully landscaped location awaits you at Juniper Hill. Multiple levels of landscape and facilities create different experiences for everyone to enjoy. This is truly a home in nature.
THE SIGNATURE SERIES
A variety of unit types caters to different lifestyles, needs, and uses. The efficient and practical layout also ensures that the interior spaces are liveable and welcoming — a treasured home above all for you and your loved ones.
Of the 115 homes in Juniper Hill, 5 exclusive units make up The Signature Series. This rare 4-bedroom and 5-bedroom units exemplify the qualities of Juniper Hill, with generous spaces and exceptional built-in features.
PREMIUM FITTINGS
PREMIUM PALETTE
A thoughtful selection of premium materials lends elegance and sophistication to your home at Juniper Hill. A neutral palette of wood, marble and metallic accents form a ready canvas for you to express your personal style and taste.

