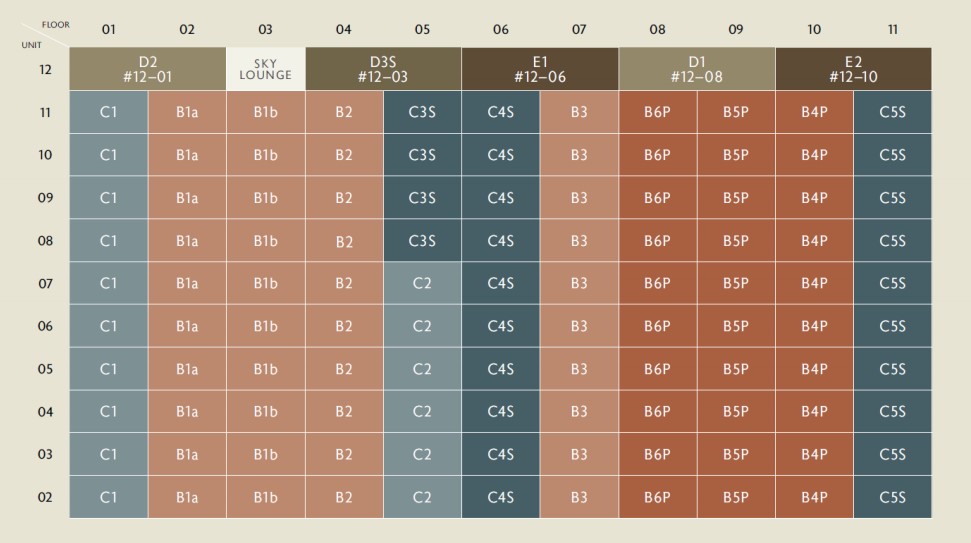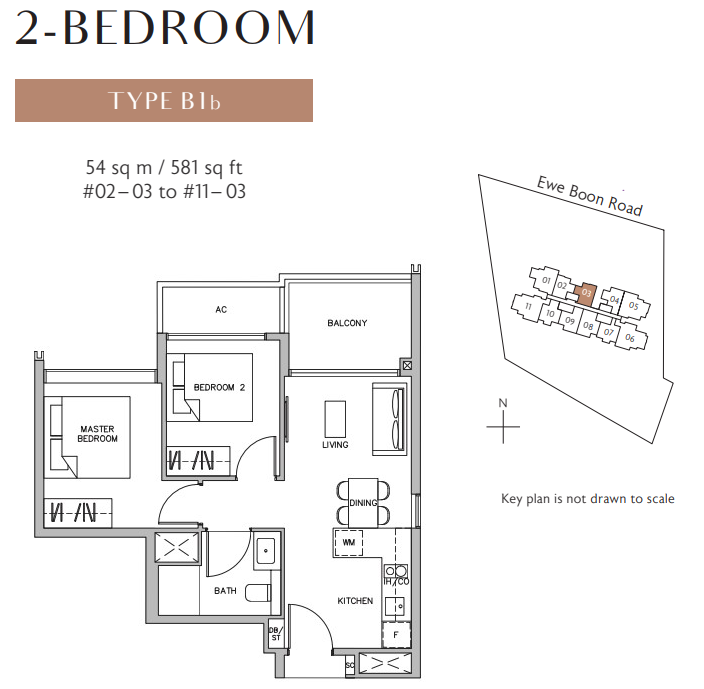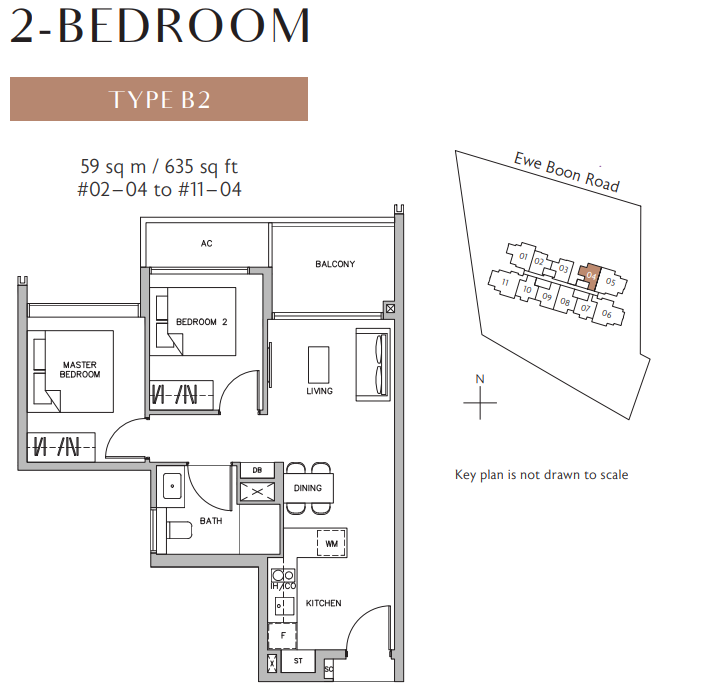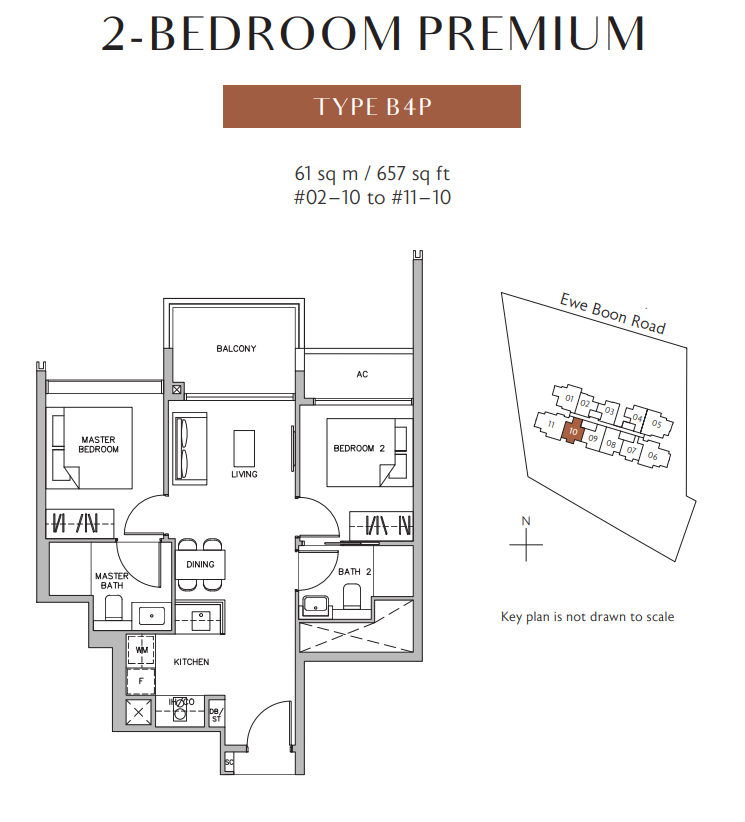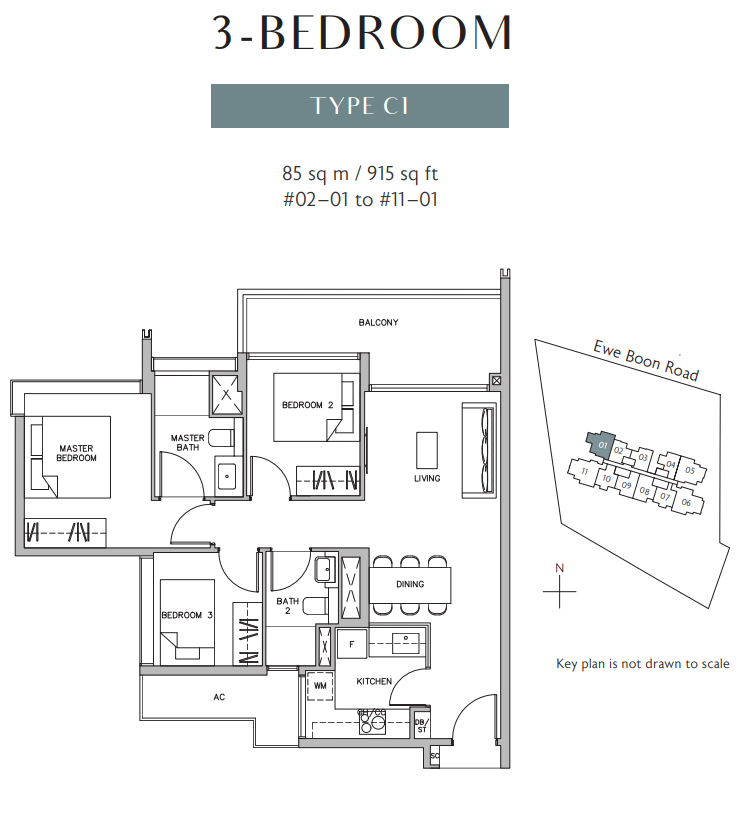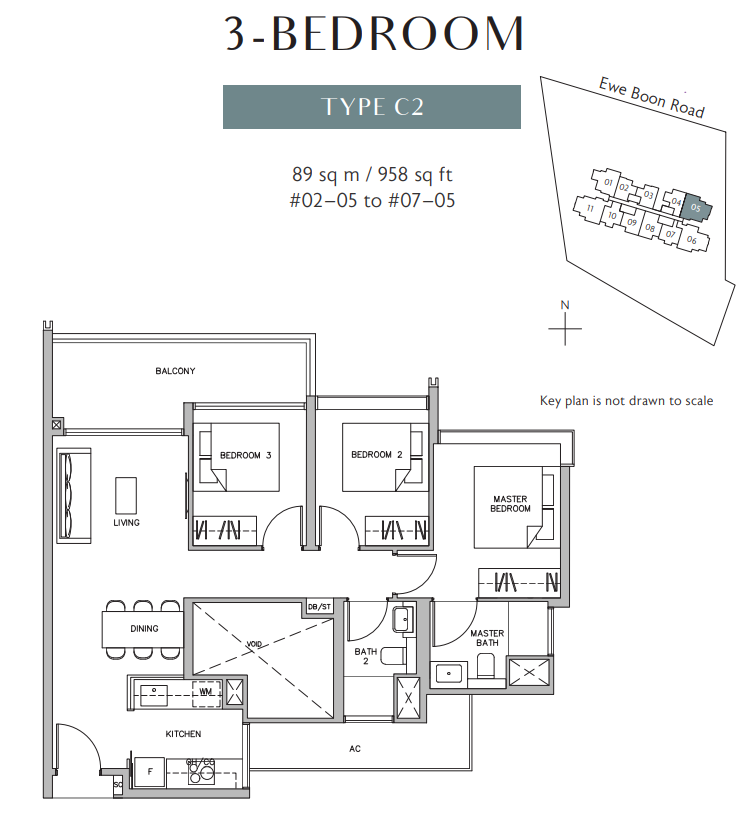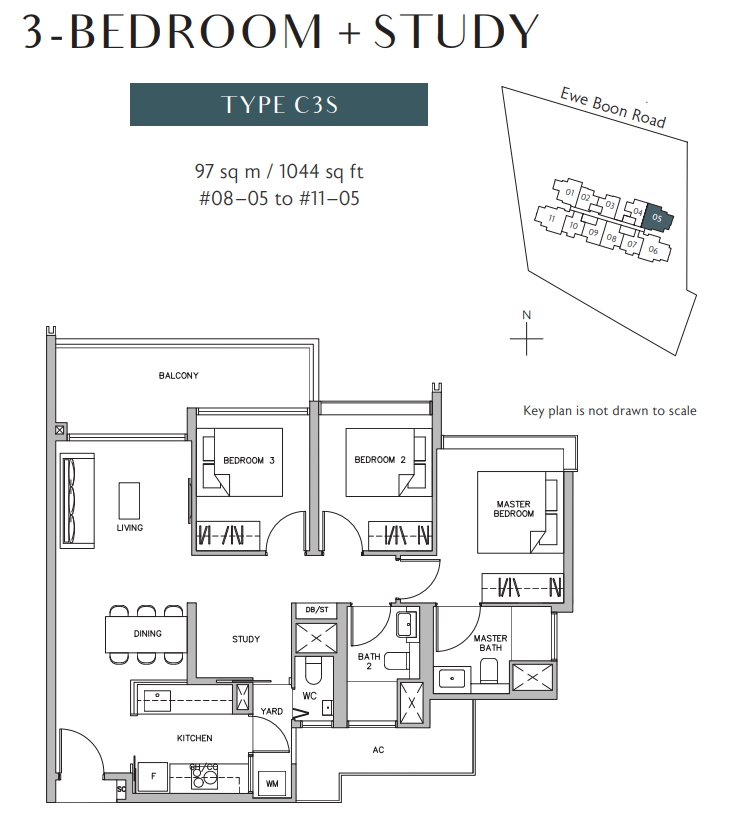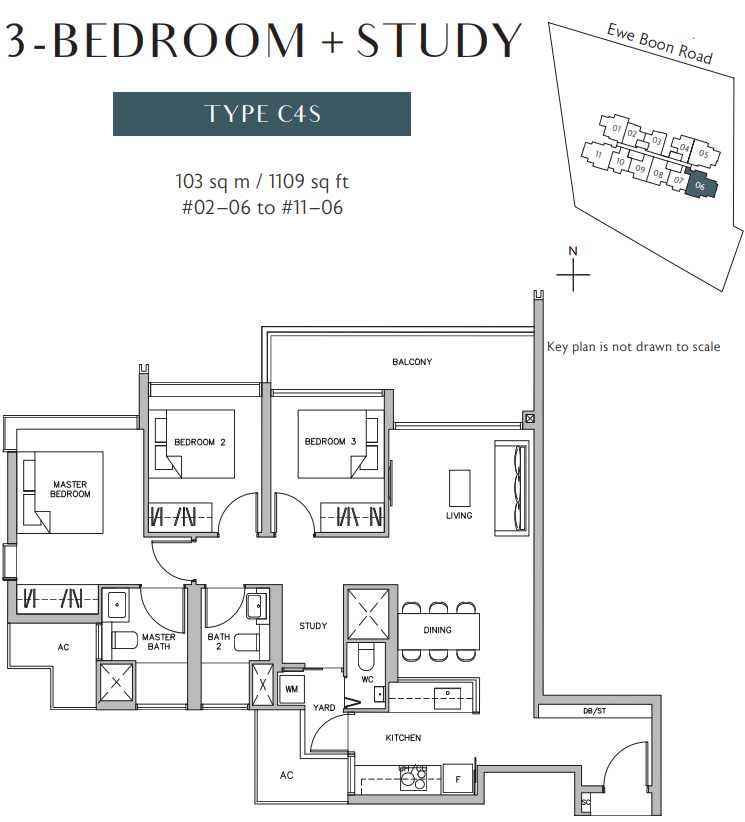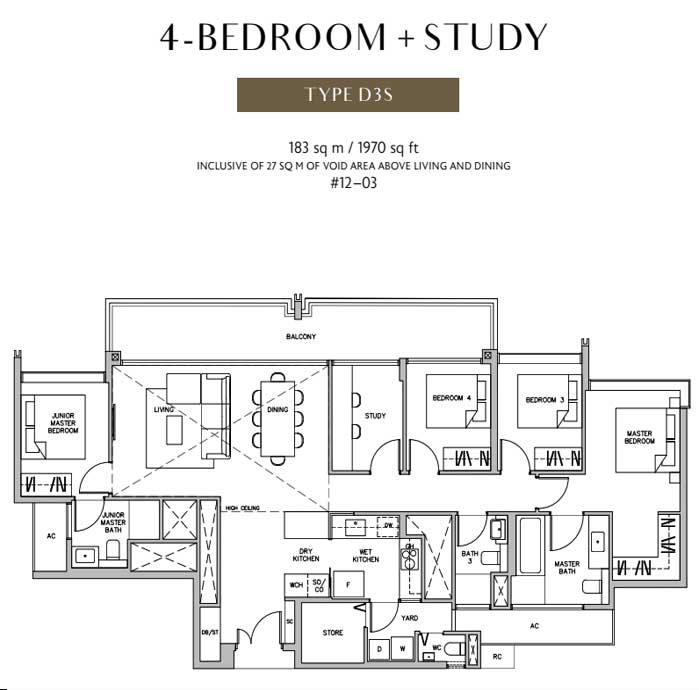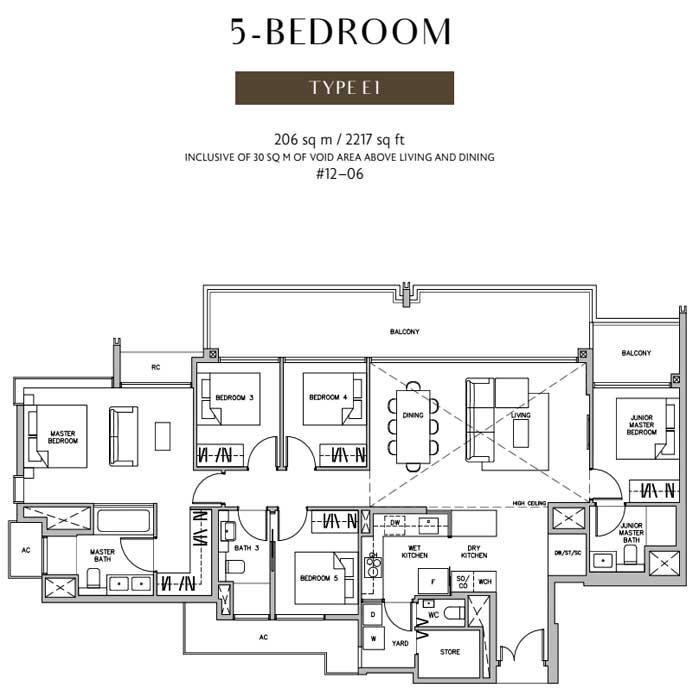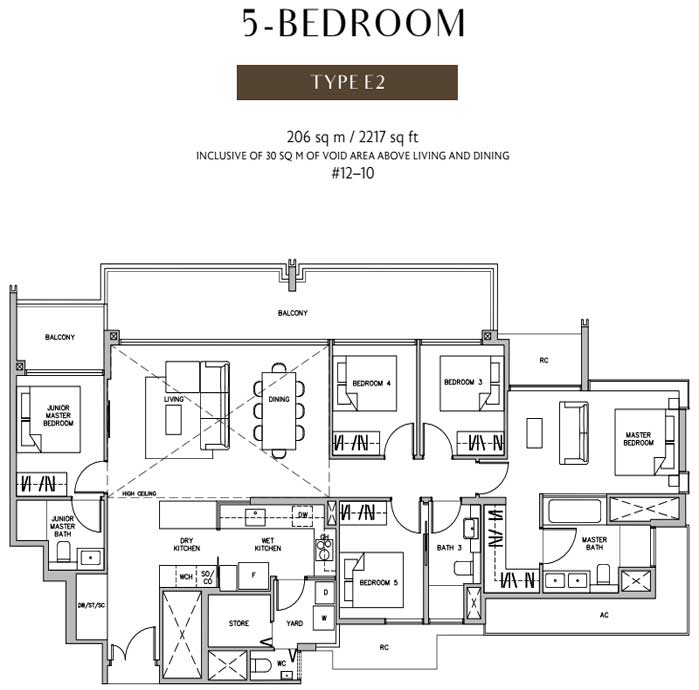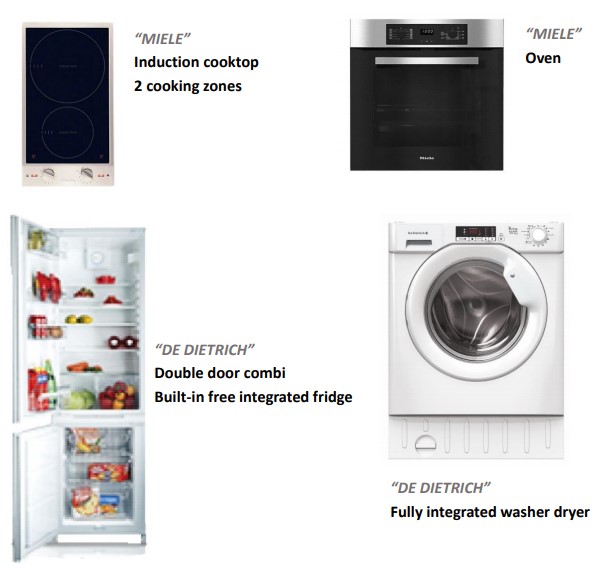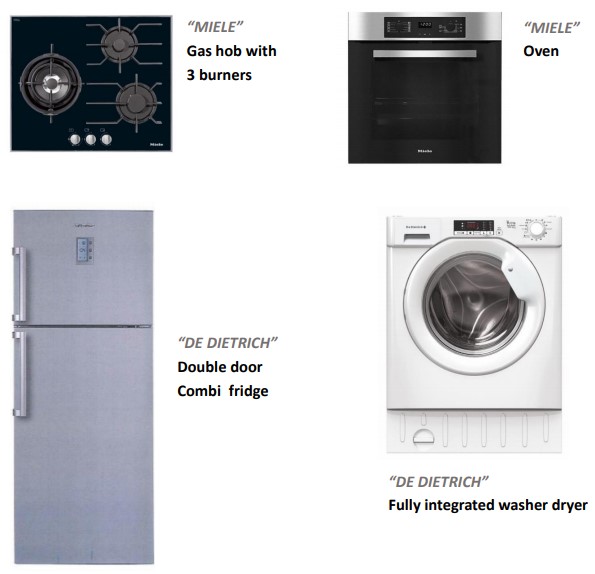Juniper Hill Unit Mix
| Type | No. Of Units | Area Range sqm (sqft) | |
| 2 Bedroom | 40 | 54 – 59 (581 – 635) | |
| 2 Bedroom Premium | 30 | 61 – 67 (657 – 721) | |
| 3 Bedroom | 16 | 85 & 89 (915 & 958) | |
| 3 Bedroom + Study | 24 | 97 & 103 (1,044 & 1,109) | |
| 4 Bedroom | 2 | 169 & 175 (1,819 & 1,884) | |
| 4 Bedroom + Study | 1 | 183 (1,970) | |
| 5 Bedroom | 2 | 206 (2,217) | |
| TOTAL | 115 | ||

