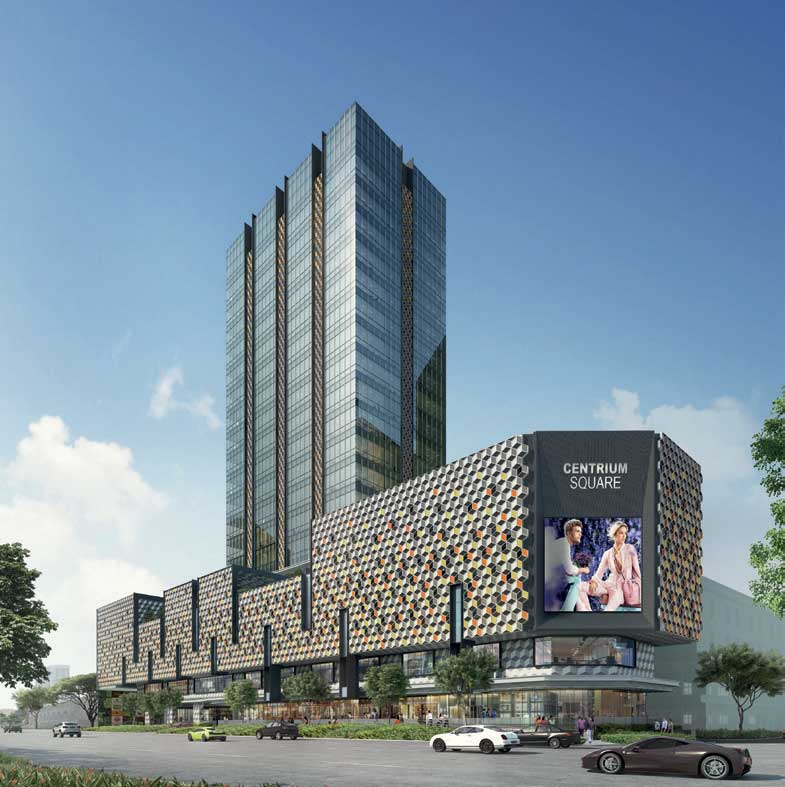INTRODUCING CENTRIUM SQUARE
An exciting new mixed-use integrated commercial development in a prime location on Serangoon Road.
With its bold, vibrant, contemporary design, it offers high specifications office spaces and modern medical suites all complemented by attractive shops and restaurants. Centrium Square provides the ideal setting for your business to excel within the best possible environment.
Centrium Square Factsheets
| PROJECT DETAILS | |
| Project name | Centrium Square |
| Location | 320 Serangoon Road |
| Developer | Feature Development Pte Ltd (Tong Eng Group) |
| District | 08 |
| Land Tenure | Freehold |
| Site Area | 6365.8 sqm/ 68,521 sq ft |
| Plot Ratio | 3 |
| Total No. of Units |
|
| Car Parks | Podium Parking (3rd to 5th Storey) |
| No. of Car Park Lots | 124 + 4 Handicapped |
| Season Car Parking | MCST to advise |
| Visitor’s Car Parking | Hourly Parking Rate Apply |
| Payment Scheme | Normal Progressive Payment |
| Expected TOP | 31 December 2021 |
| Expected Legal Completion | 31 December 2024 |
| Maintenance Charges | $1.00 per share value (estimated) |
| CONSULTANTS | |
| Architect | DP Architects Pte Ltd |
| M & E Consultant | DP Engineers Pte Ltd |
| Structural Consultant | DP Engineers Pte Ltd |
| Landscape Consultant | DP Green Pte Ltd |
| Main Contractor | To be advised |
| Solicitor | Rodyk & Davidson |
Centrium Square Units Mix
| Building |
19 storey
|
| Unit mix |
|
Key Selling Points
- ✔ Centrally located.
- ✔ Large freehold site with prominent frontage facing Serangoon Road.
- ✔ Limited supply of freehold commercial units.
- ✔ Excellent business and investment opportunity.
- ✔ LTV of up to 80% of purchase price.
- ✔ No Additional Buyer’s Stamp Duty.
- ✔ No Seller’s Stamp Duty.
- ✔ No restriction on foreign ownership.




