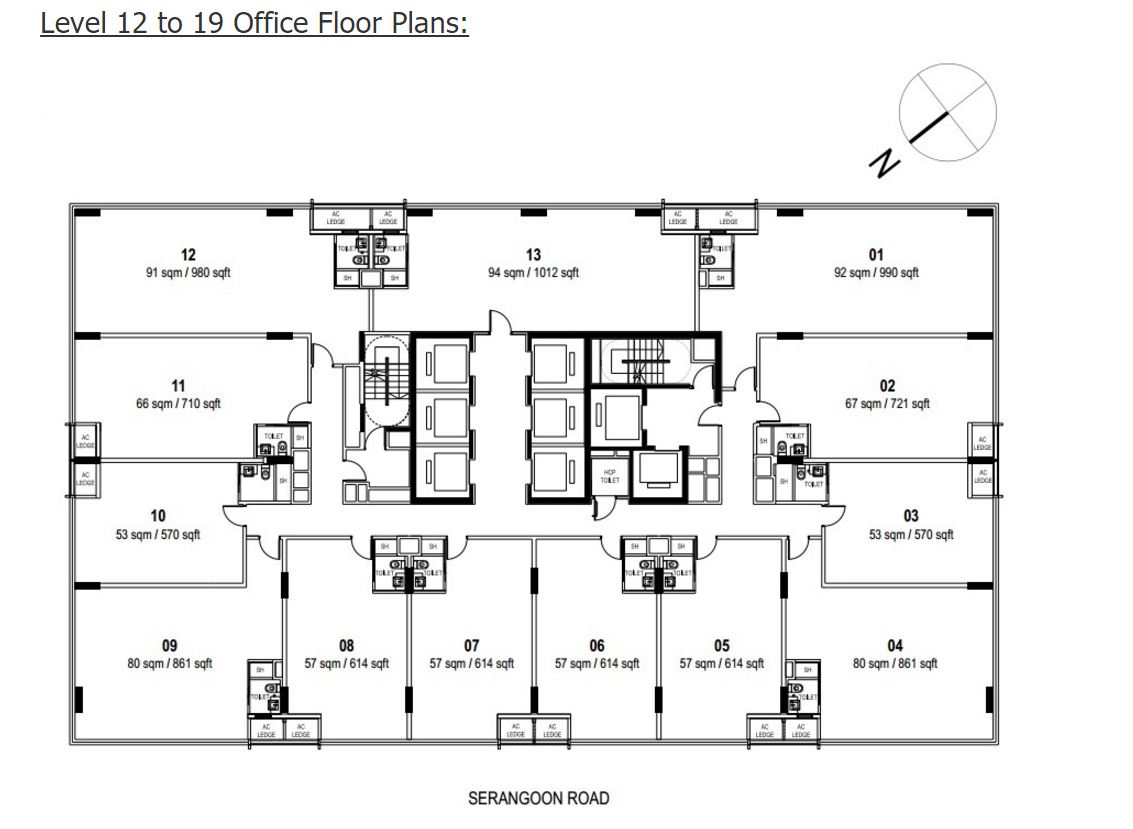Centrium Square Units Mix
| Building |
19 storey
|
| Unit mix |
|
Centrium Square Distribution Chart
| UNIT DISTRIBUTION | |||
OFFICE – 9th to 19th UNIT NO. |
UNIT TYPE | SIZE (Sqm) | SHARE VALUE |
| 1 | Office | 92 | 581 |
| 2 | Office | 67 | 423 |
| 3 | Office | 53 | 334 |
| 4 | Office | 80 | 505 |
| 5 | Office | 57 | 360 |
| 6 | Office | 57 | 360 |
| 7 | Office | 57 | 360 |
| 8 | Office | 57 | 360 |
| 9 | Office | 80 | 505 |
| 10 | Office | 53 | 334 |
| 11 | Office | 66 | 417 |
| 12 | Office | 91 | 547 |
| 13 | Office | 94 | 593 |





