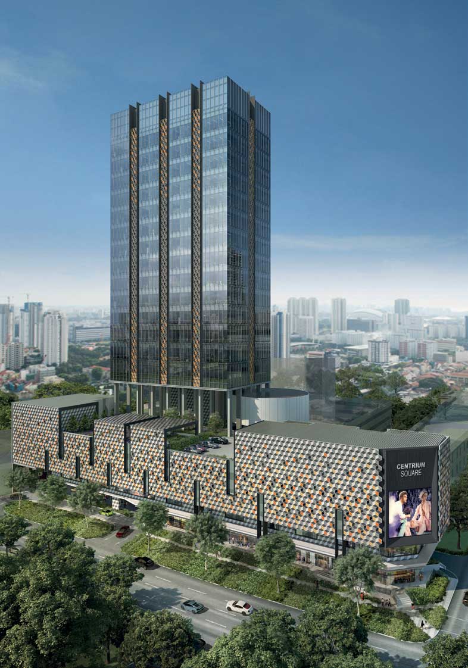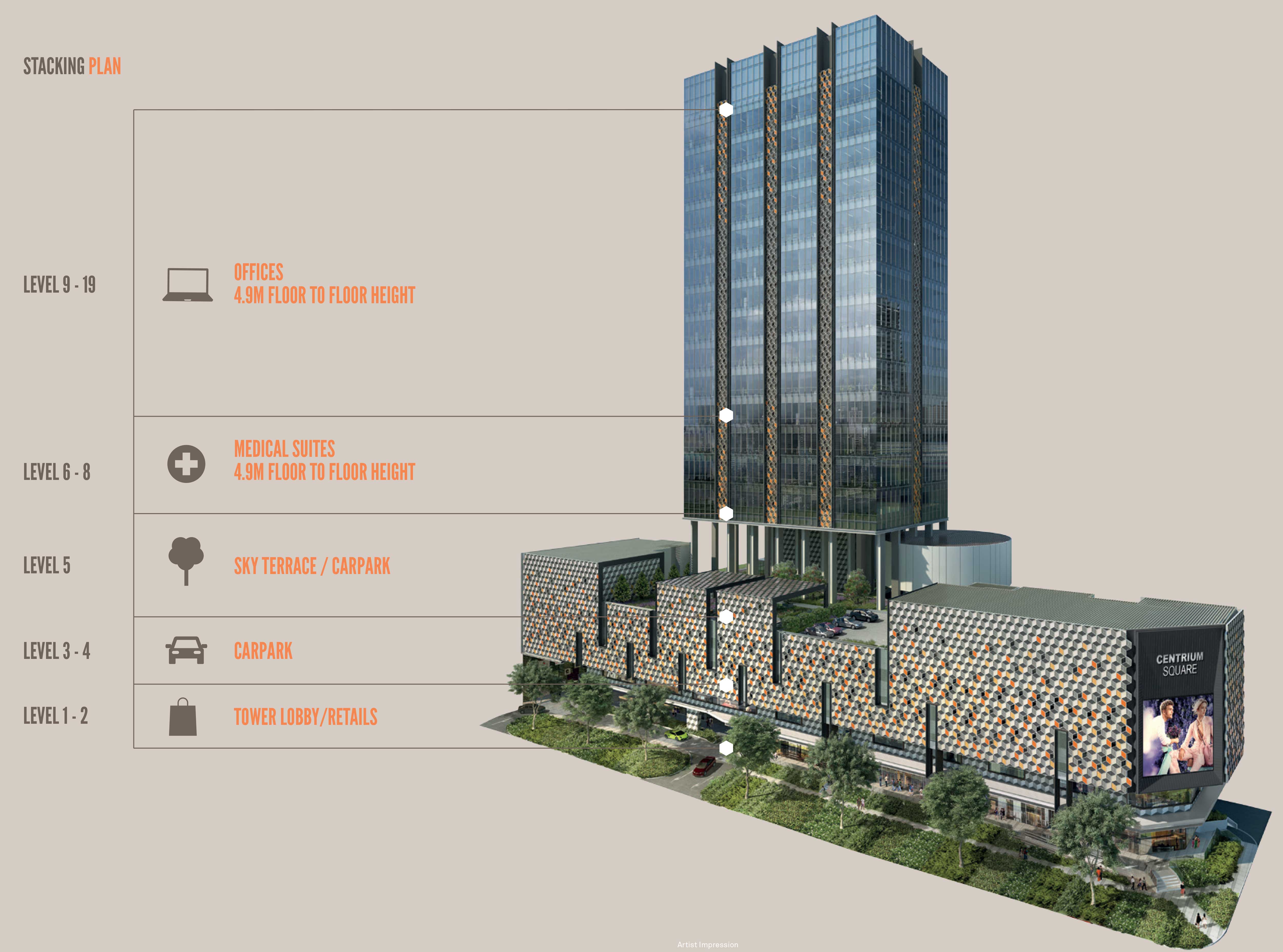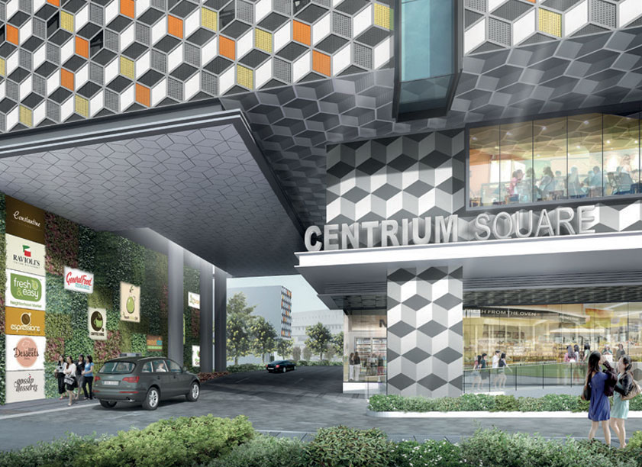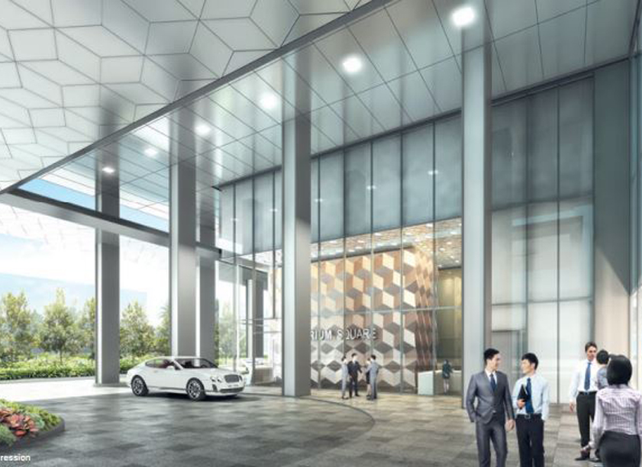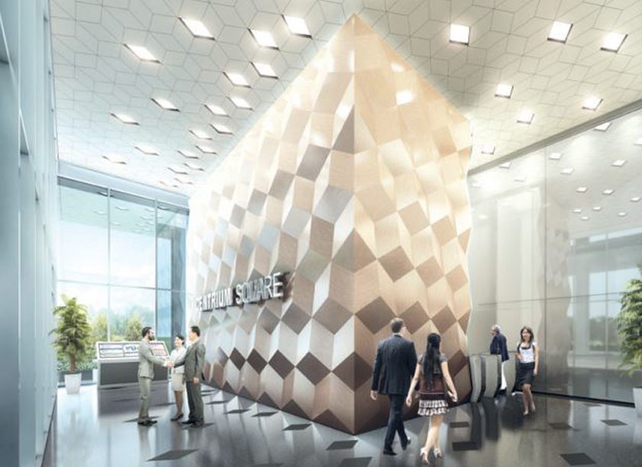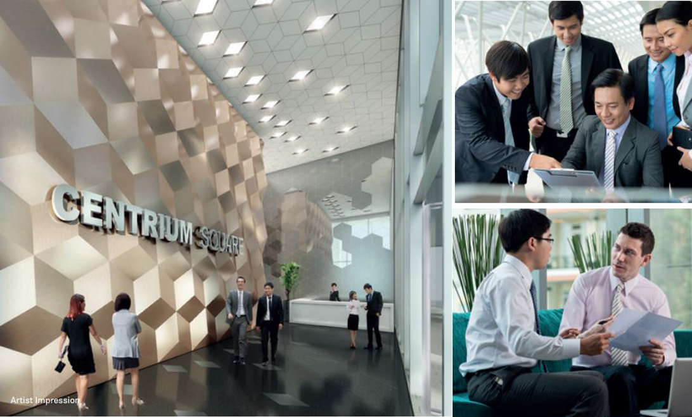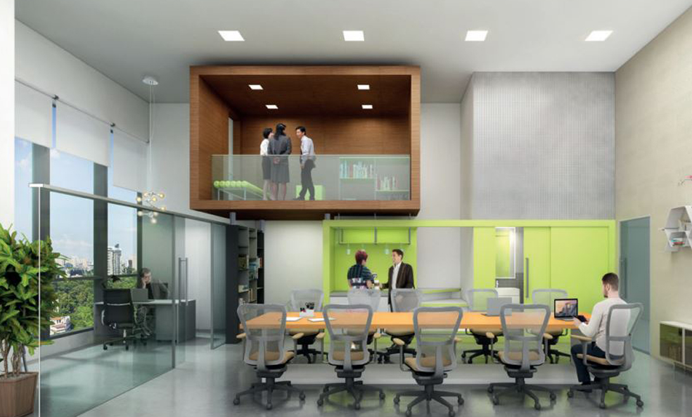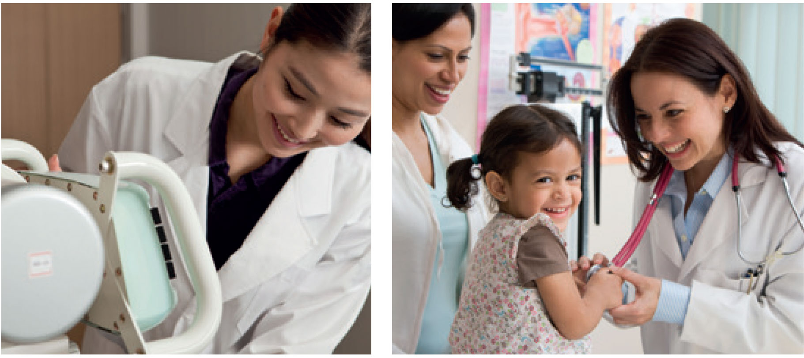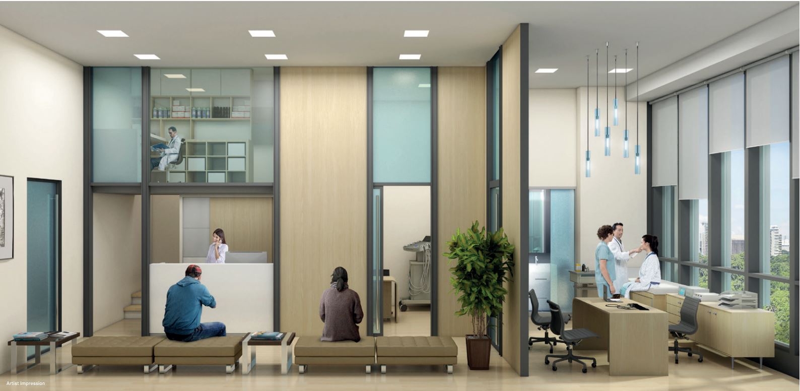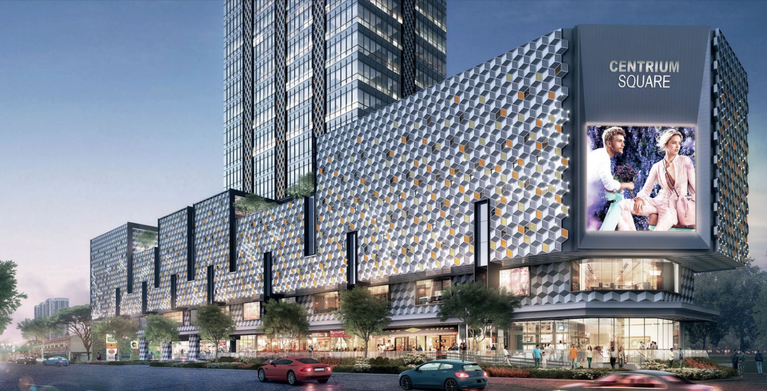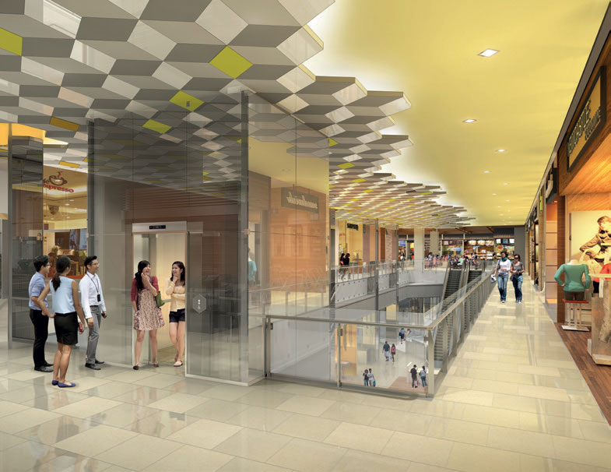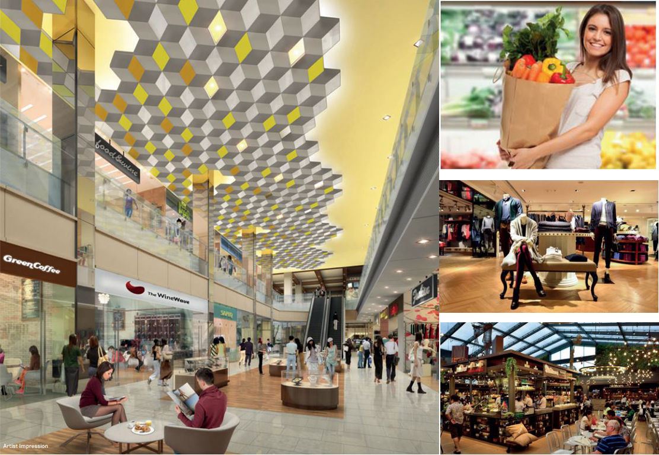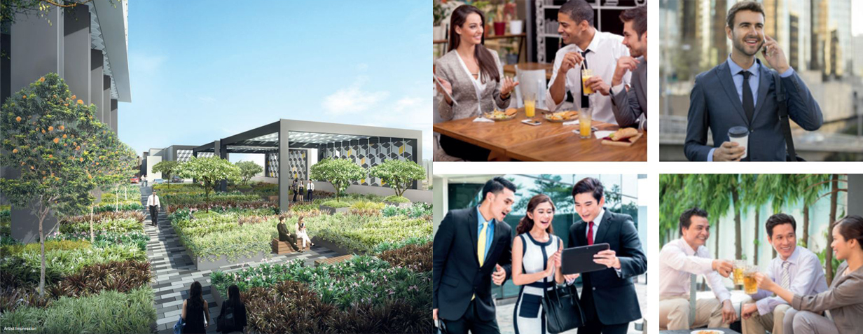Centrium Square Site Plan
THE BUILDING HIGHLIGHTS
FACTS & FIGURES
- Freehold
- 68,500 square feet land area
- 19 storey, 109 metre high
- 2 storey of shops and restaurants
- 3 storey of medical suites
- 11 storey of strata office units
- 115 metre frontage along serangoon road
- 12 metre high covered sky terrace
- 4.9 metre floor to floor height for offices & medical suites
- Column free, efficient floor plate for offices & medical suites
- 124 car park lots, 3 accessible lots, 1 family lot
- Bicycle park zone at third storey
- Bca green mark gold rating
| UNIQUE SELLING POINTS |
|
New Distinctive Integrated Commercial Development in Vicinity Unit Attributes Office Units and Medical Suites Retail Units Facilities at 5th Storey |
Centrium Square is now staying on a a huge plot of land of 68,521 sqft, With expected completion in 2019, the building comprises of 49 shops & 143 offices and stands 19 storeys tall.
THE TOWER
The office tower has a private drop off zone which is quietly tucked right behind the busy mall, leading to an elegant lobby. There will be access to the retail section from the office lobby, providing greater convenience to the office and medical suite users who can access the shops and dining with ease.
OFFICE
Boasting a 4.9 meter floor to floor height, the office units offer efficient floor plans with flexible layouts allowing you to adapt the look and feel to suit your company’s personality, and give you a workspace that will evolve as your business does.
For added convenience, each office unit comes with a fully fitted toilet that includes shower facilities and the provision of an air conditioning ledge, giving owners the option to install their own air-conditioner to serve the unit beyond office hours.
MEDICALSUITES
The Medical Suites at Centrium Square are thoughtfully appointed, versatile and spacious with individual restrooms and a 4.9-metre floor to floor height.
An outstanding opportunity for medical and healthcare professionals to own exclusive medical suites surrounded by a large catchment of office professionals and that also benefit from nearby Farrer Park Hospital (Connexion) resources and facilities.
RETAIL PODIUM
With an expansive 115 meters long frontage, the retail podium has been thoughtfully laid out to enhance the shopping experience. Accessibility is key with 2 prominent entrances from busy Serangoon Road to capitalize on pedestrian movement.
Internally, the two levels of shops and restaurants will be served by 2 pairs of escalators and a passenger lift. The vibrant facade and full window frontage will ensure that passersby will be drawn to find out what’s inside. It will be the most eye-catching retail destination along Serangoon Road.
RETAIL AND F&B
The working crowd can take advantage of a diverse choice of dining options and exciting retail outlets conveniently located on the first and second storey.
Pick up food for dinner at the supermarket or enjoy a bite at one of the many wonderful restaurants, perfect for both a quick meal in between a spot of shopping or a lunchtime break at the food court but also ideal for company gatherings or family dinner.
5TH STOREY SKY TERRACE
The generous 12 meter high sky terrace has been thoughtfully designed offering a heightened sense of space and calm: the roof garden will have 2 distinct outdoor pavilions for communal use.
It provides a green working environment by making natural light a staple part of the day: providing an urban tropical oasis for retail, office and medical suite users. The sky terrace also offers opportunities for networking and socializing in a relaxed garden setting.




