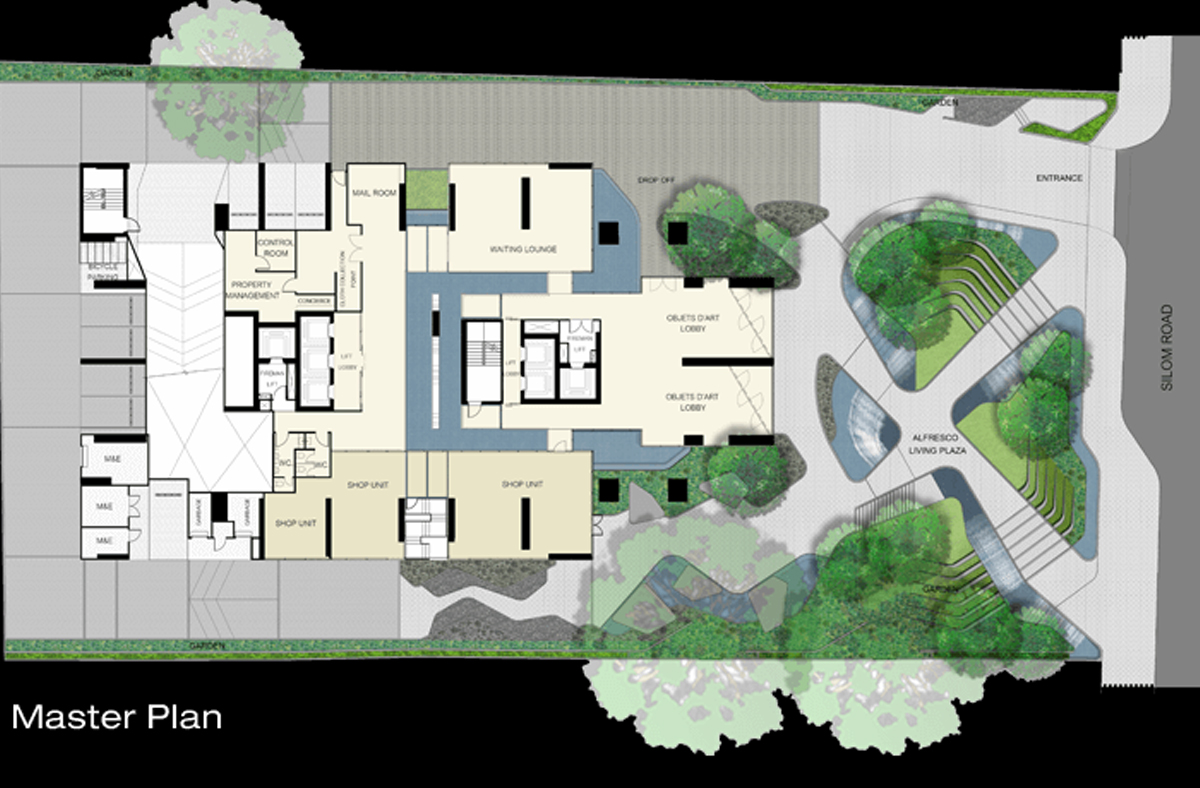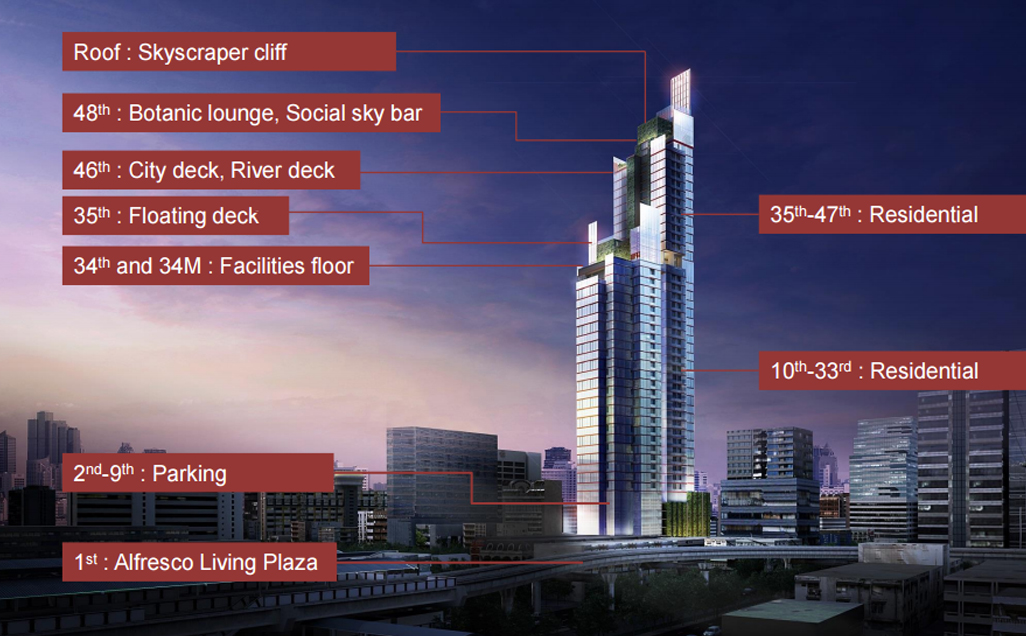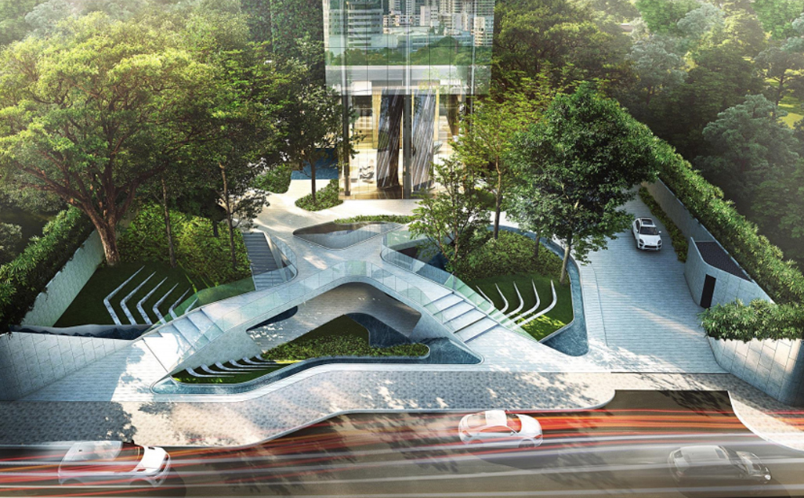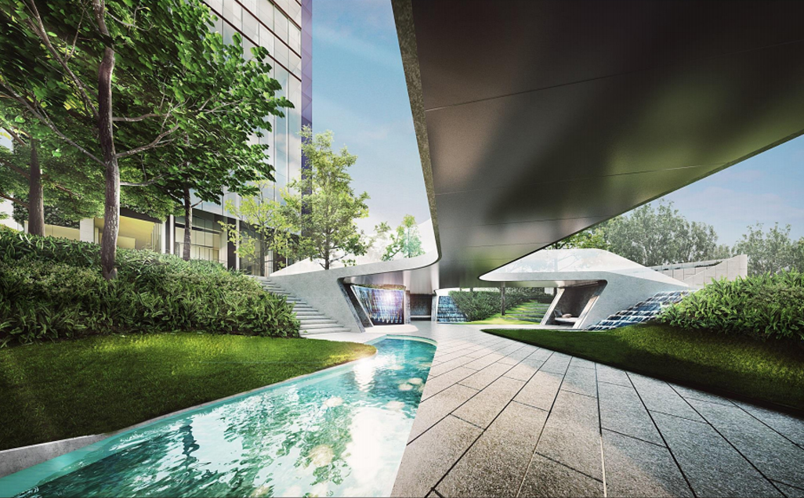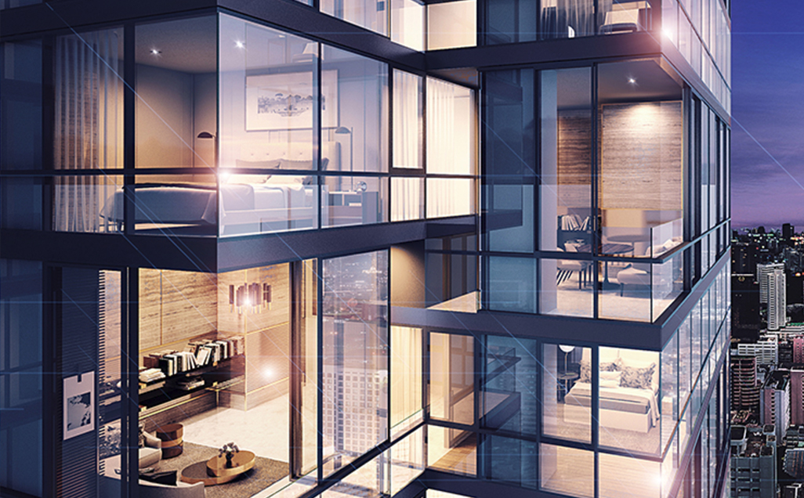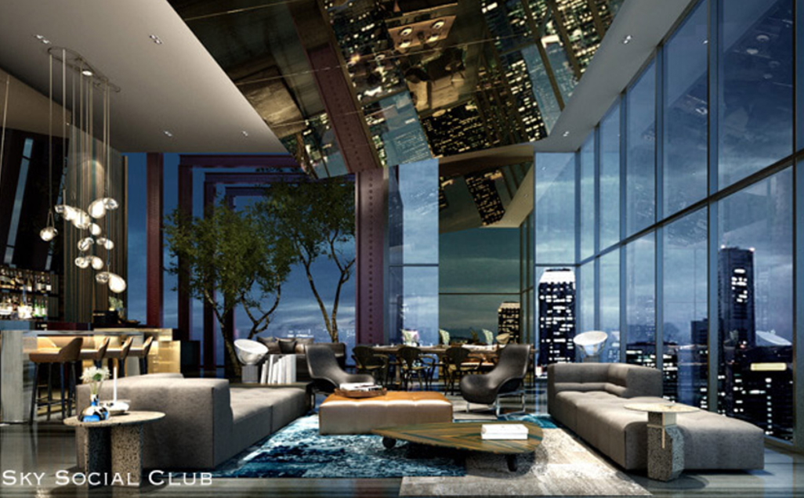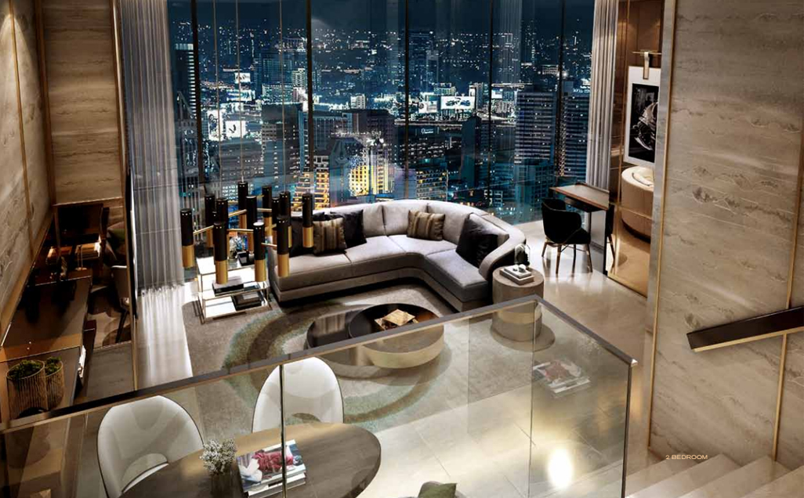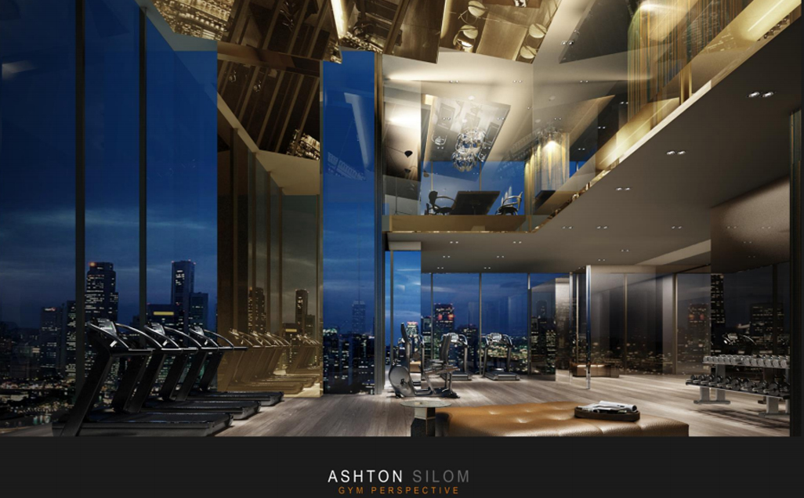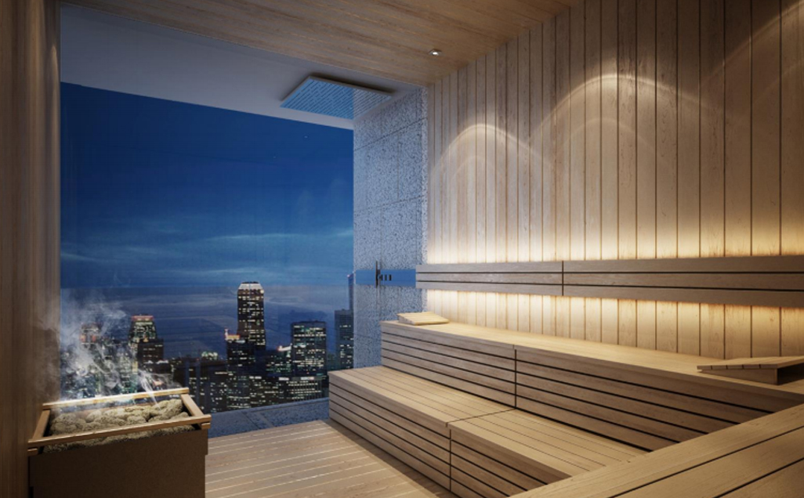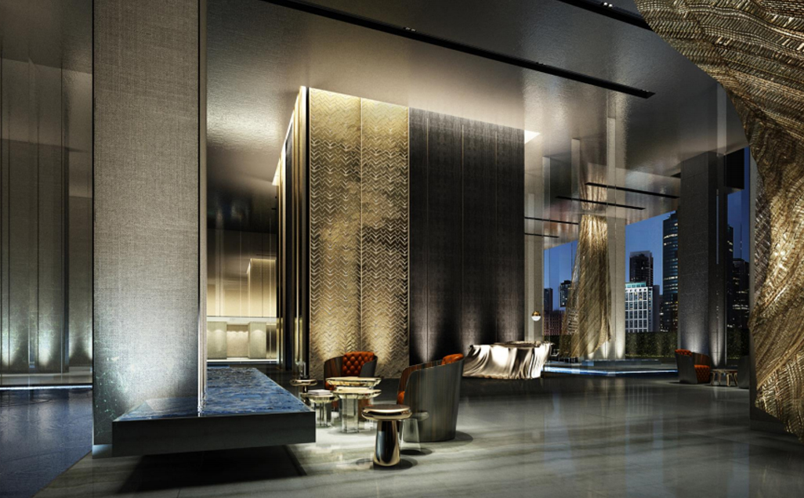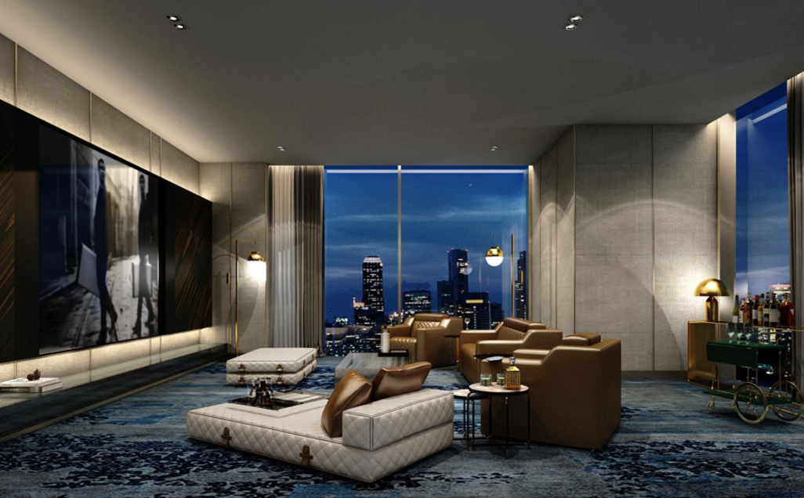Ashton Silom Site Plan
Ashton Silom Facilities
An accentuated signature
The intertwined crossover bridge, revealing the path to Alfresco Living Plaza and to the beauteous verdant sunken garden - A conspicuous landmark.
A courageous Innovation
A major design breakthrough of ‘Vertical Interlocking’ concept, showcasing floor-to-ceiling heights of 3.6 M.* An impressive corner unit with optimum privacy and exclusivity.
Quadruple facilities
Replete with wondrous vistas and elegant spaces for self-replenishment. Realise your privileged living.
- Alfresco Living Plaza
- Objets D’Art Lobby
- Blue Haven
- Sky Social Club
The sky saloon
Reward yourself with intimate spectacular cityscape and inspiring atmosphere. Gazing out from Sky Saloon, the marvellous indoor area adjoining outdoor sky-deck on the 48th floor.
- Sky Social Club
- Sky Botanical Lounge
A major design breakthrough with floor-to-ceiling heights of 3.6 m.

