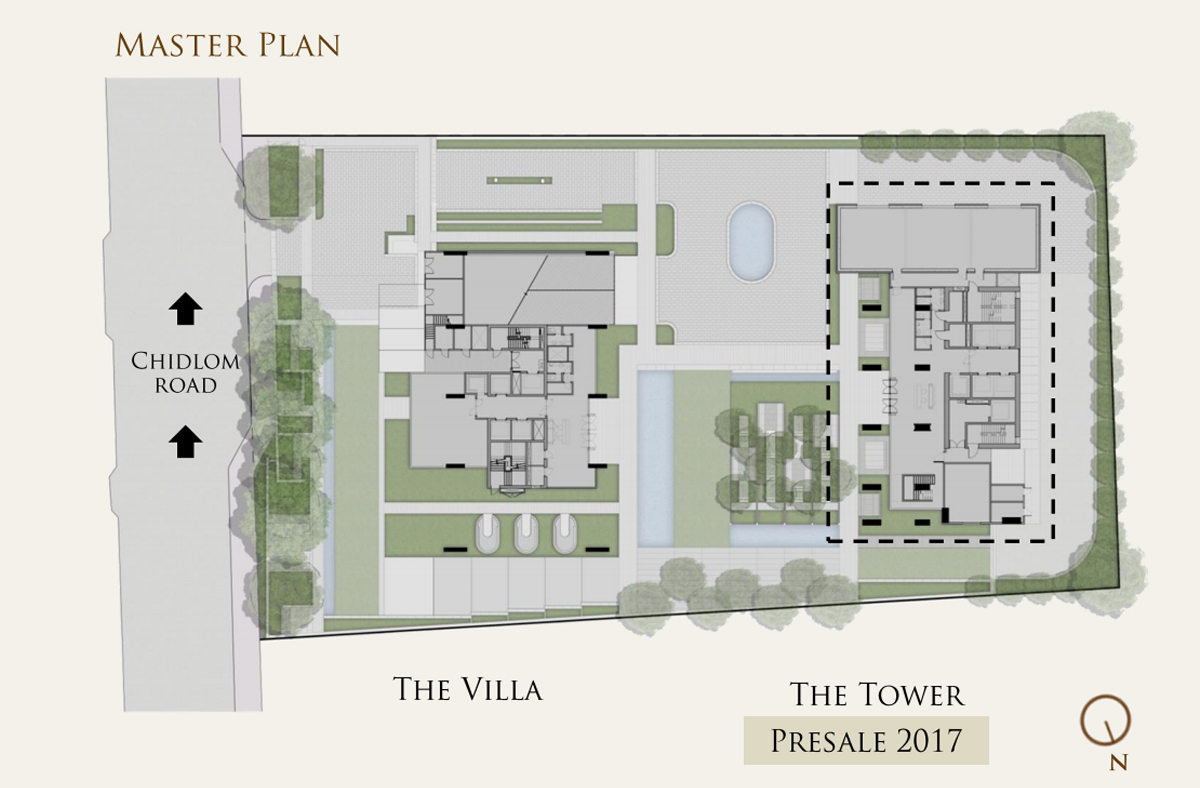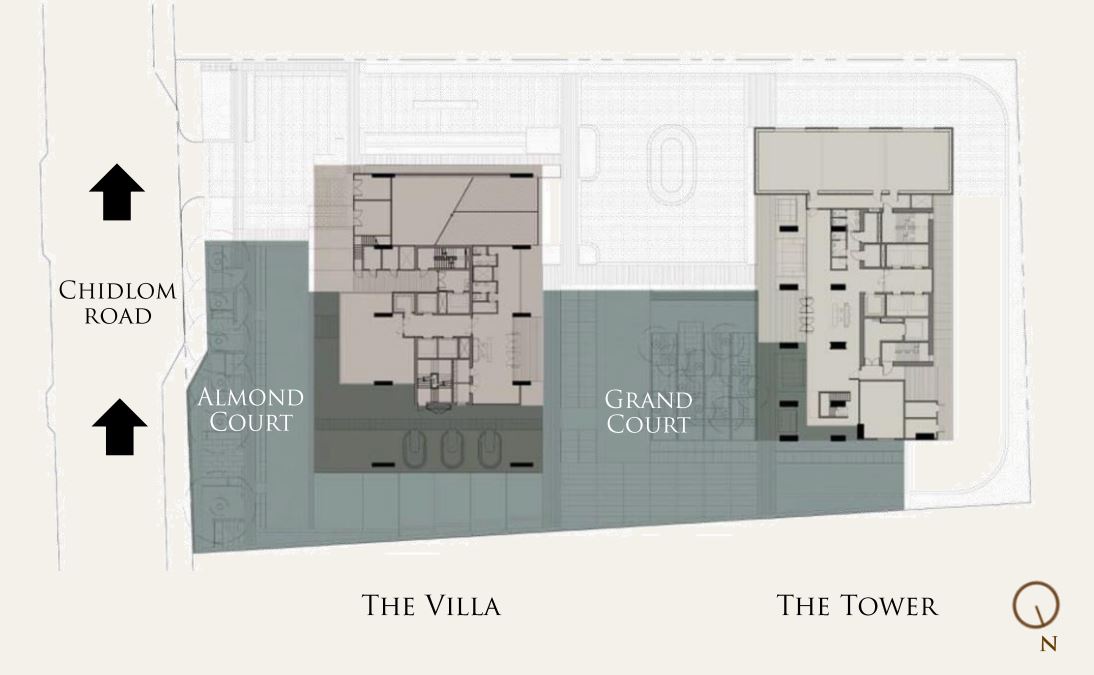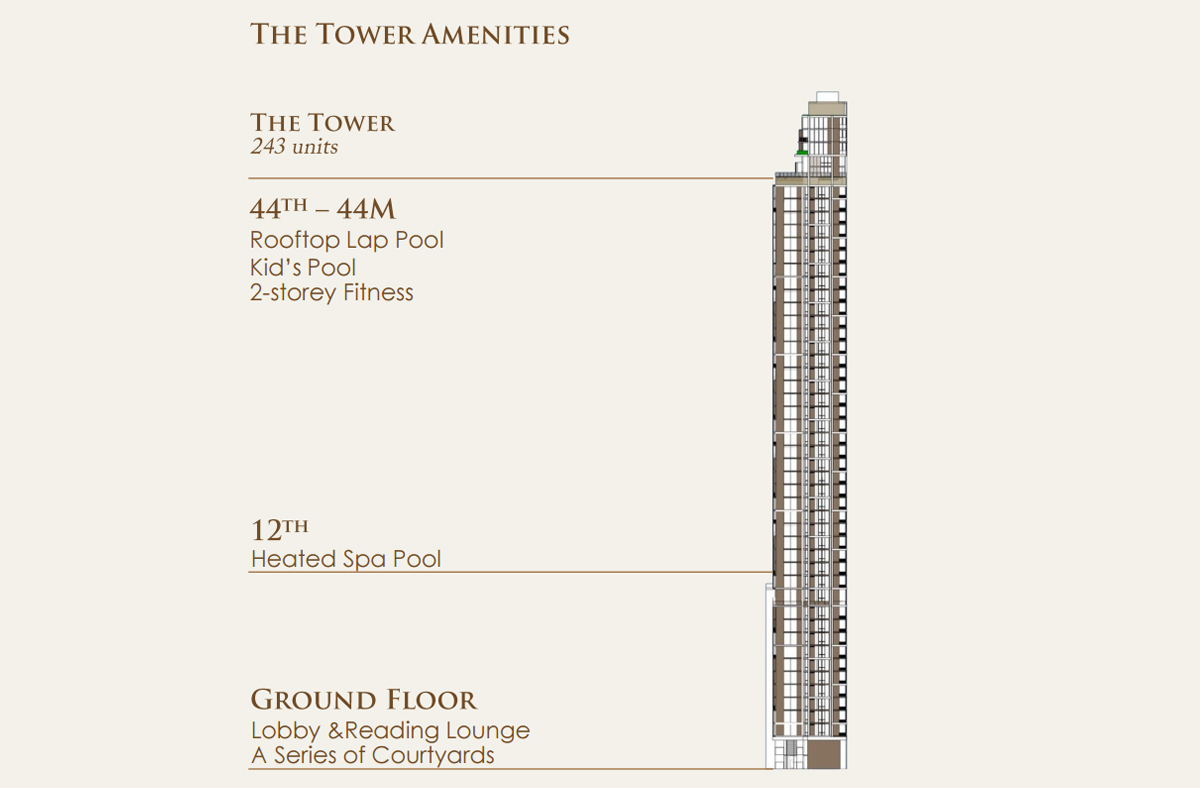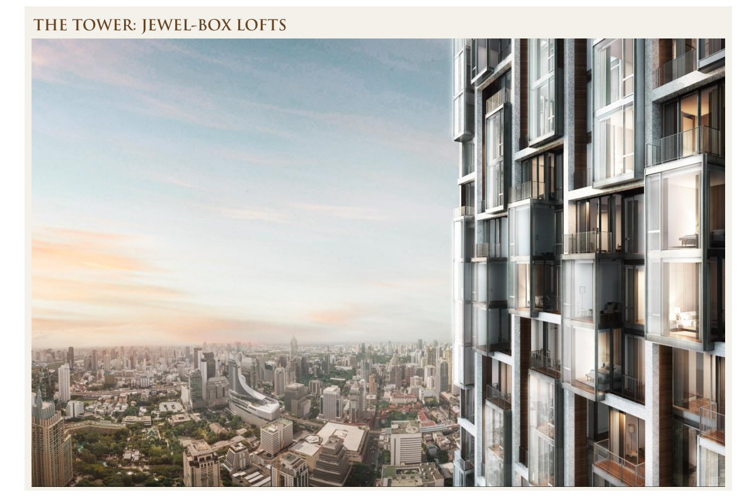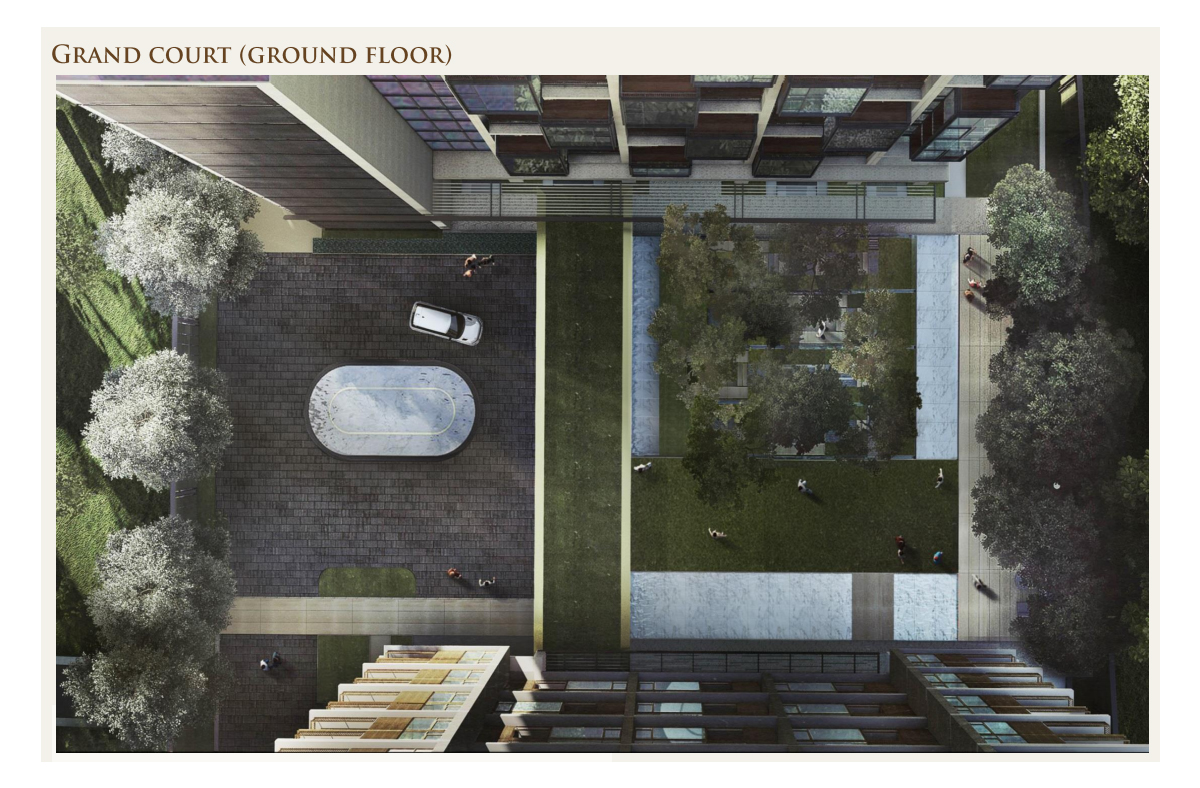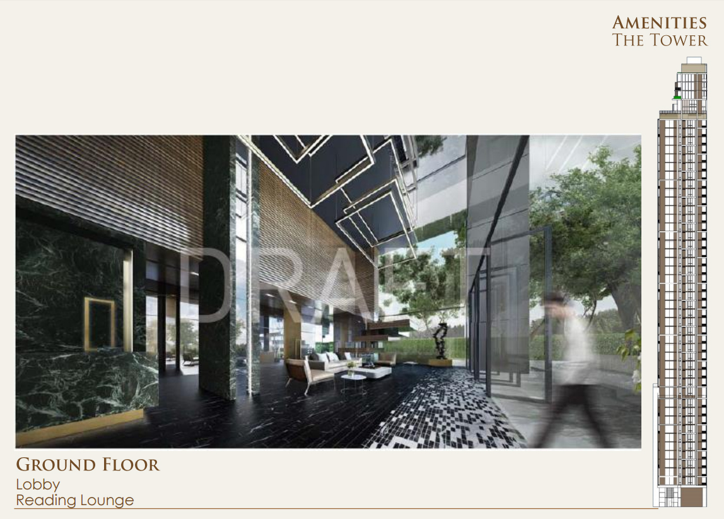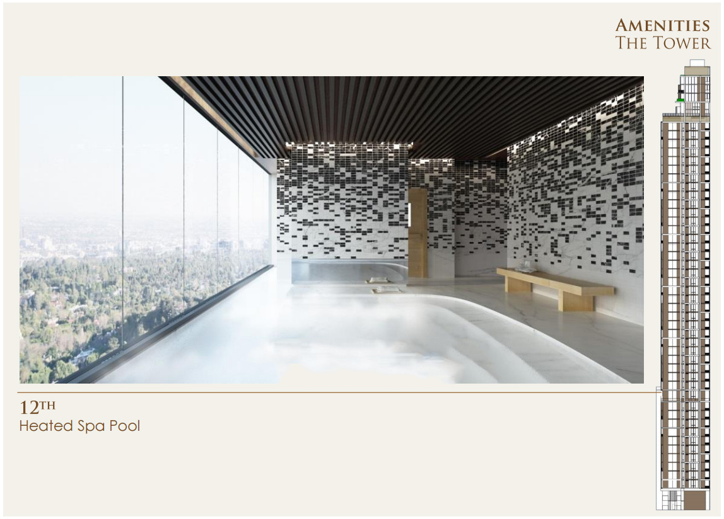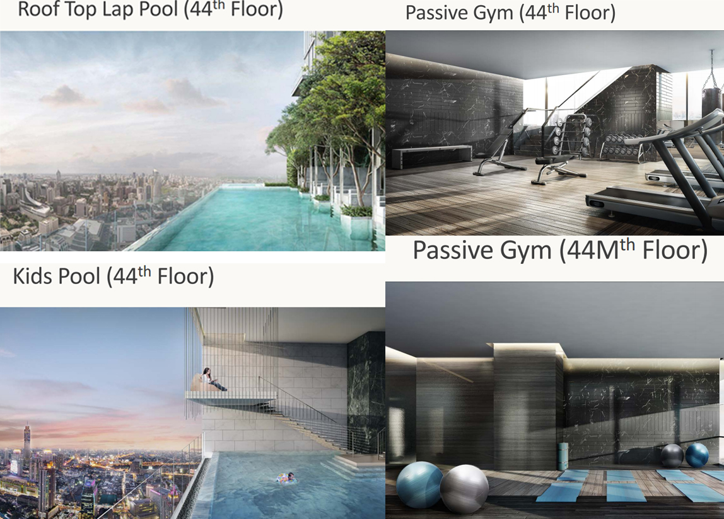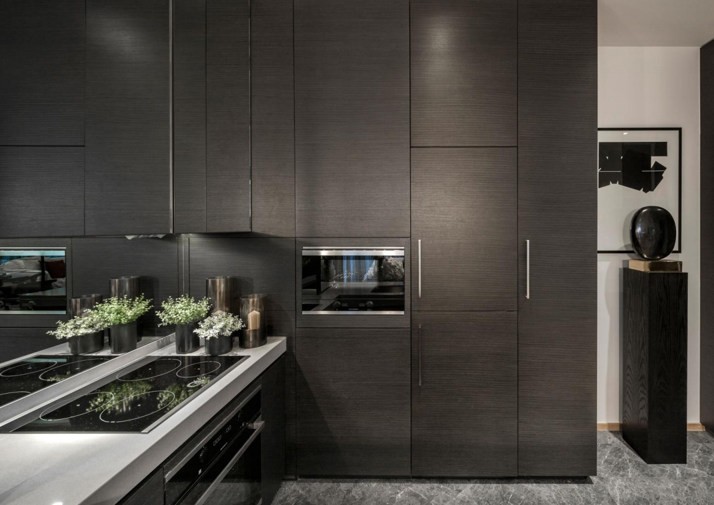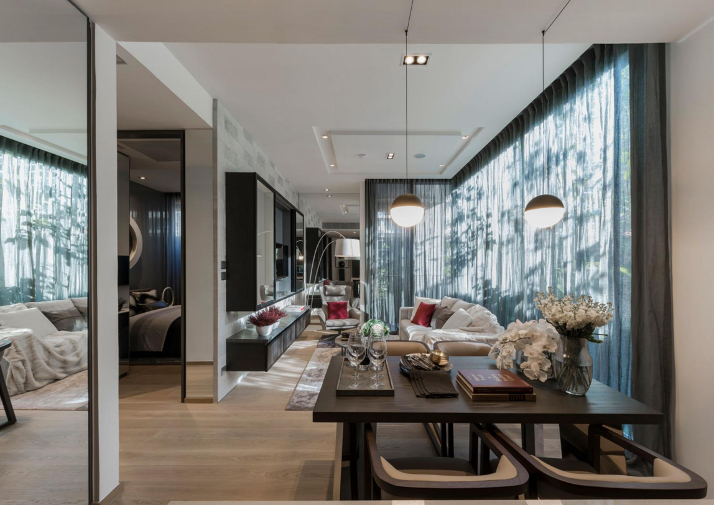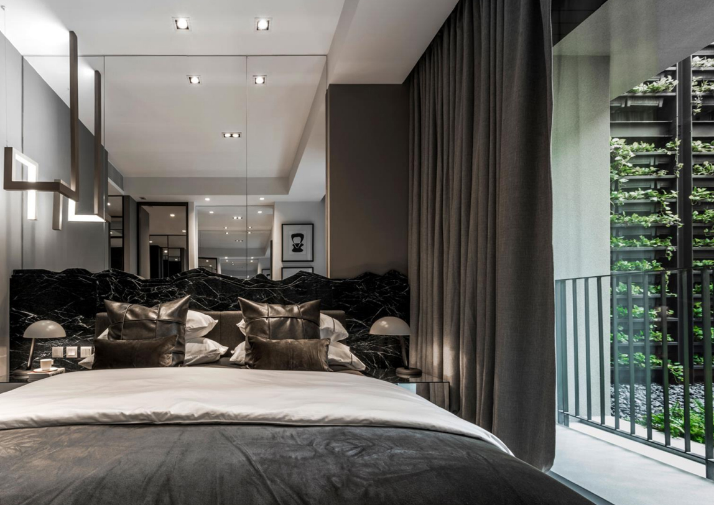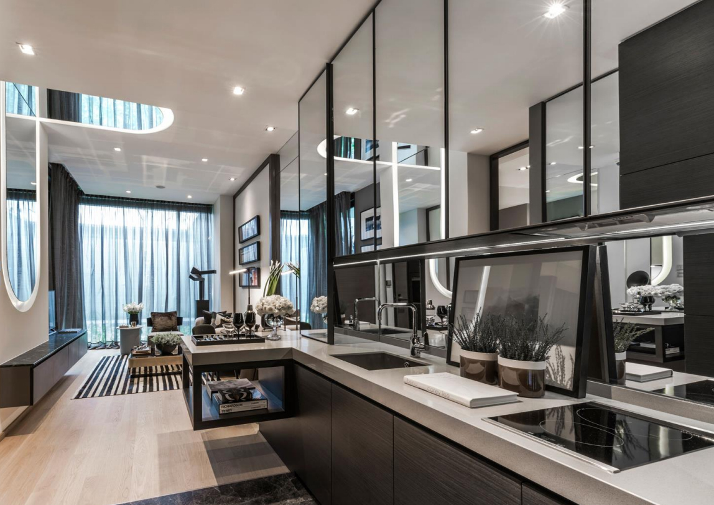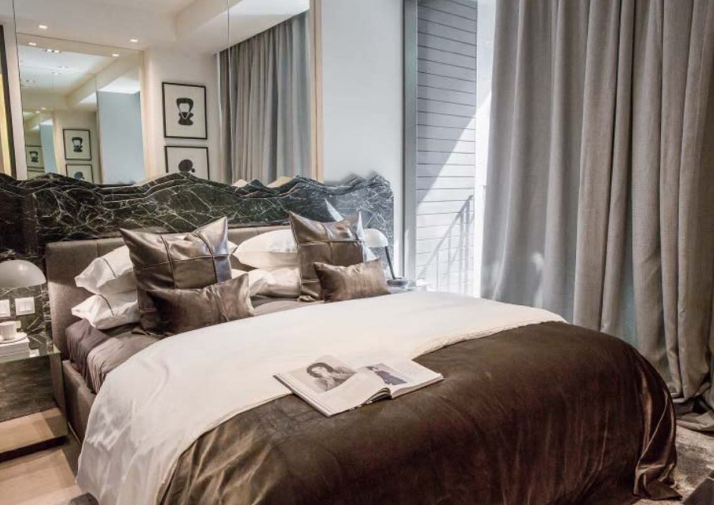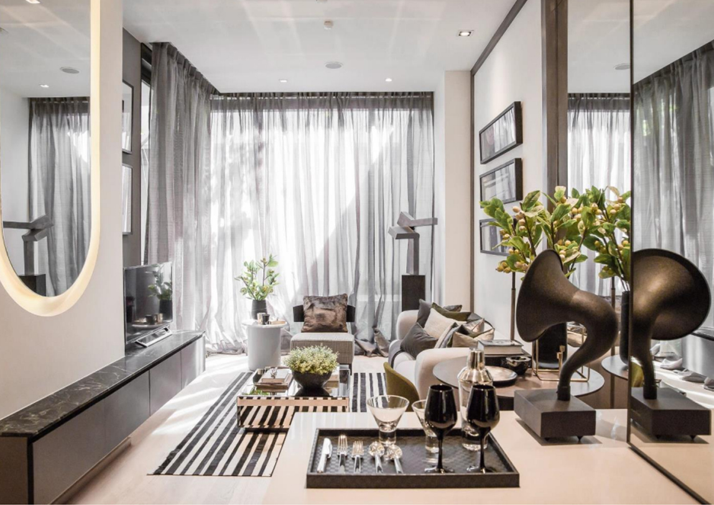28 Chidlom Site Plan
28 Chidlom Facilities
OUR PROJECT IS AN OPPORTUNITY TO REIMAGINE THE RELATIONSHIP BETWEEN LIVING SPACE AND NATURE
The Tower - Jewel - Box Facade
The world-class architectural design of 28 Chidlom's jewel-box lofts creates unique exteriors that will become an unmistakable landmark of the neighbourhood. From the outside, the interplay of depths lends distinctive dimensions to the building facade.
From within, residents enjoy the view affordable by the 3.1 metre-high L-shape double paned windows, that insulate noise and heart.
Residents enjoy full use of terraces, qs condensing unit (CDU) are housed in 28 Chidlom's communal areas.
An Urban Oasis
Remarkably, a full two-thirds of the grounds have been reserved for lush green spaces at 28 Chidlom, extending as a series of beautiful garden courtyards between The Tower and The Villa structures.
The boundaries between landscaping and living spaces are thus blurred, as foliage native to the environment has been carefully conserved to thrive within the surrounding garden areas.

