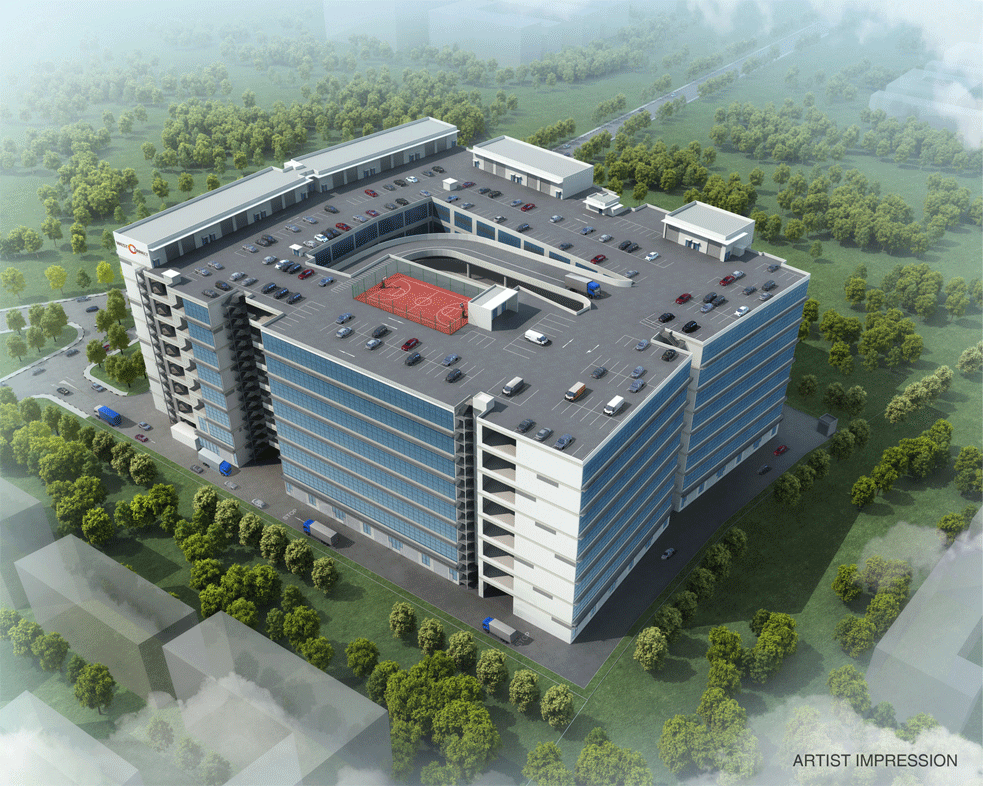Site Plan
Site Plan in details will be coming soon. Please CALL US or Fill IN THE FORM to stay updated.
Facilities
West Connect Building is zoned as business 2 industry and is suitable for a wide range of businesses that includes general and heavy industries, clean & light industries, car workshop, automobile repairs & servicing, laundry services, carpentry, wood works, welding, metal stamping, engineering services and many more.
The building consists of factory units with various sizes that are built to suit end-users. High ceilings of 6 meters also add to the versatility of the units, with ample vertical space for you to construct your production facilities to your desired requirements. The development also provides easy loading and unloading of stocks with its wide driveway of up to 15.4 meters and a strong floor loading of up to 15kN/m2. It also has a 40-footer loading and unloading bay at the ground floor and a 20 footer ramp up access which will maximise efficiency to augment your workflow and productivity. There are ample parking spaces with the availability of 852 parking lots.

