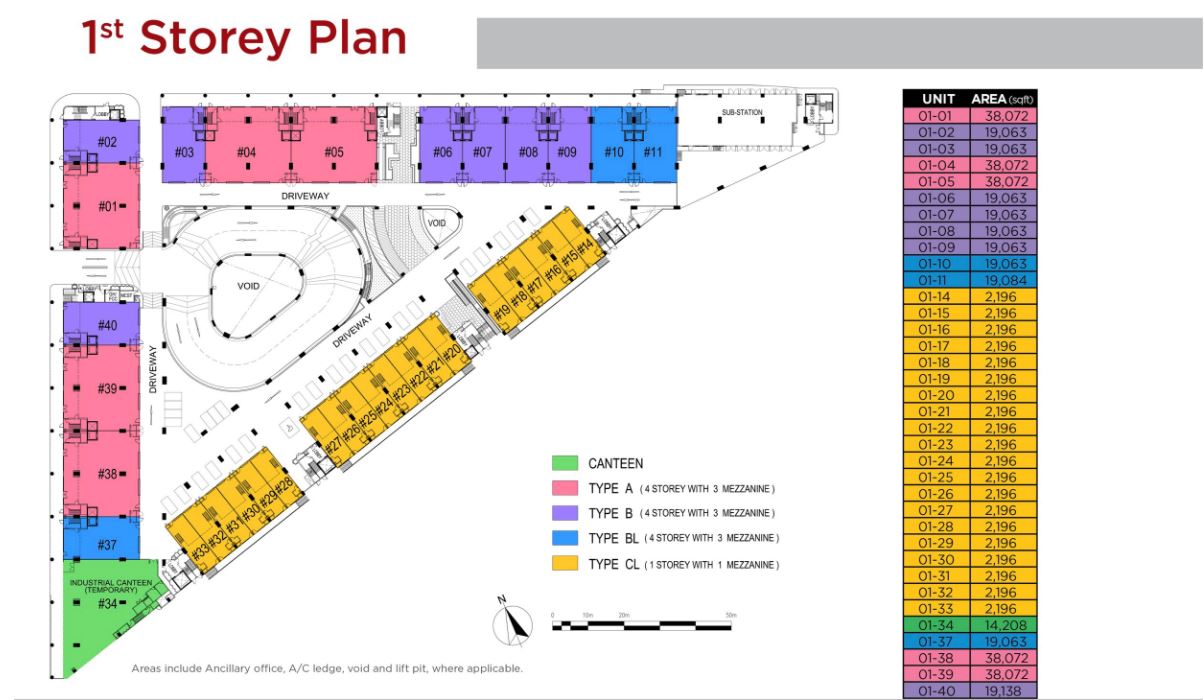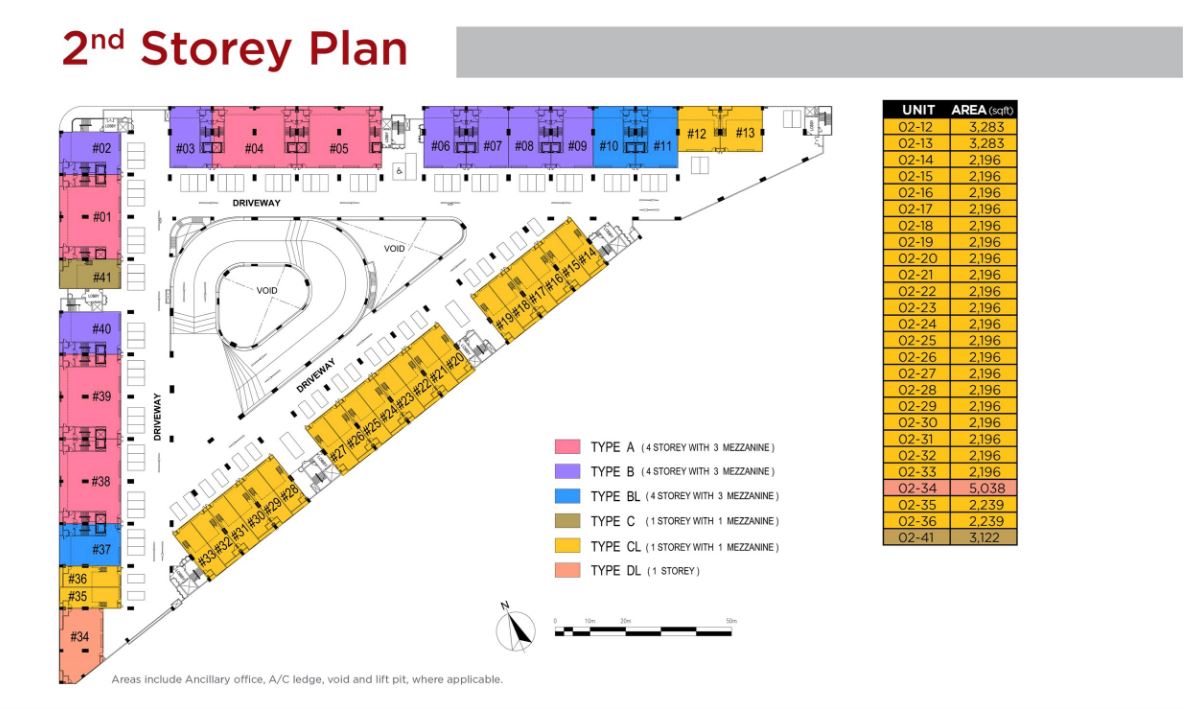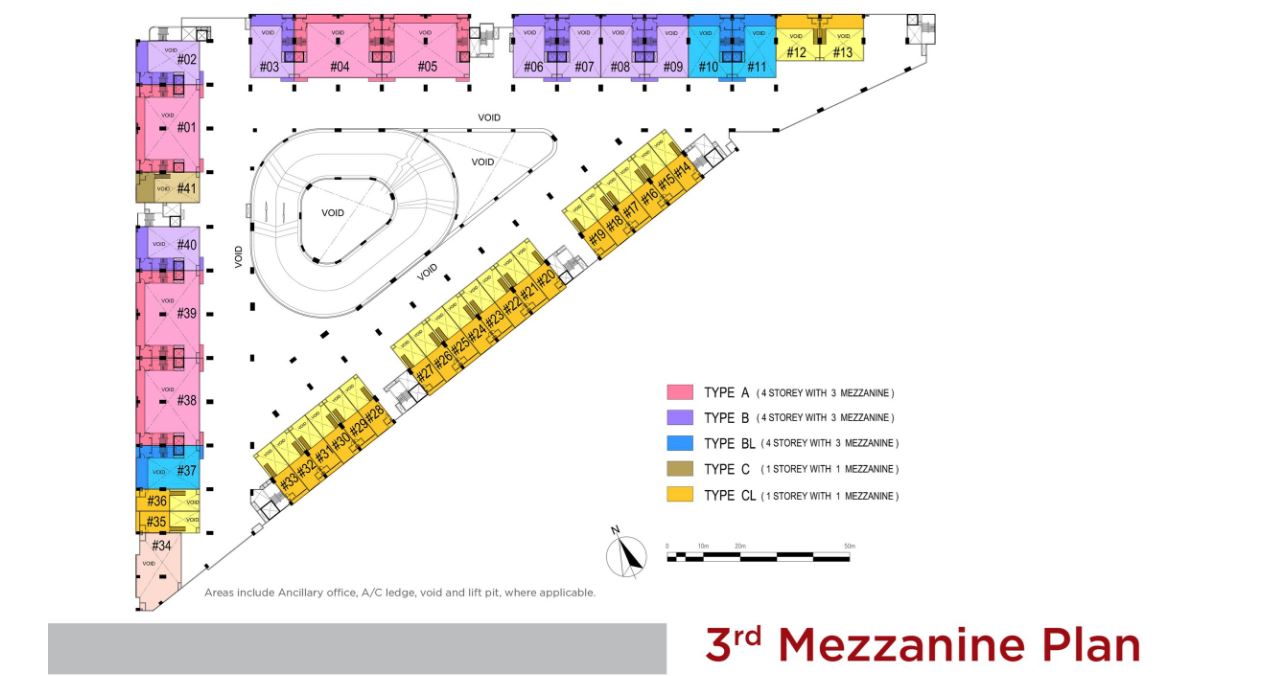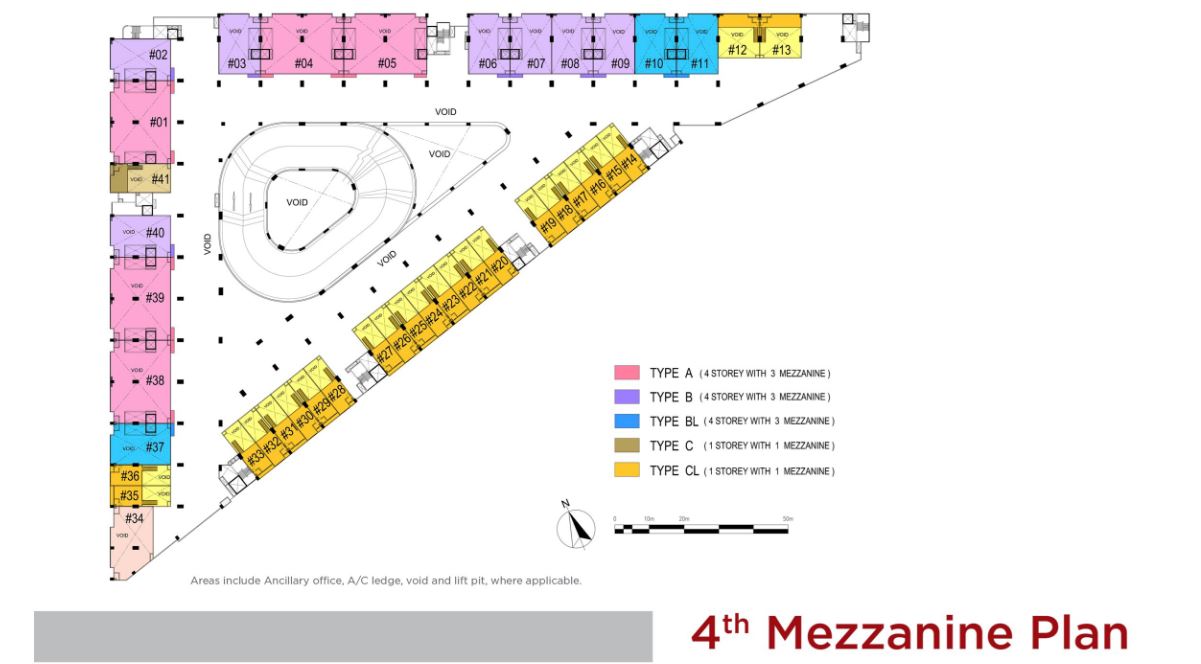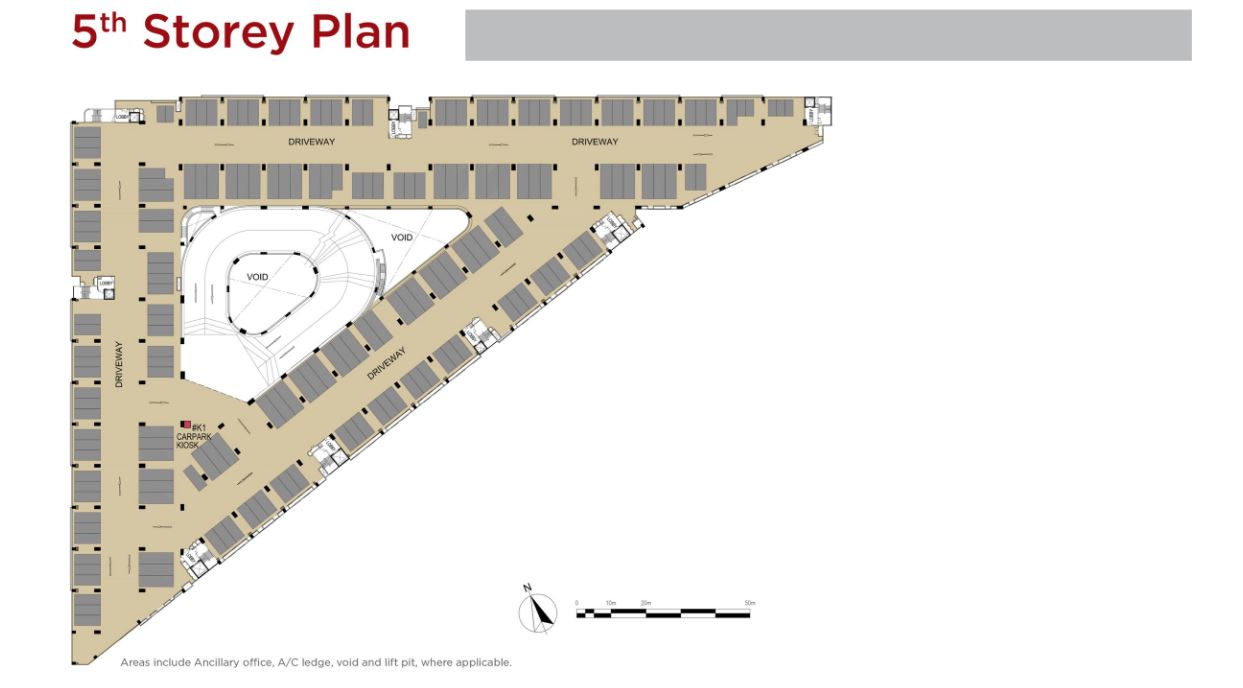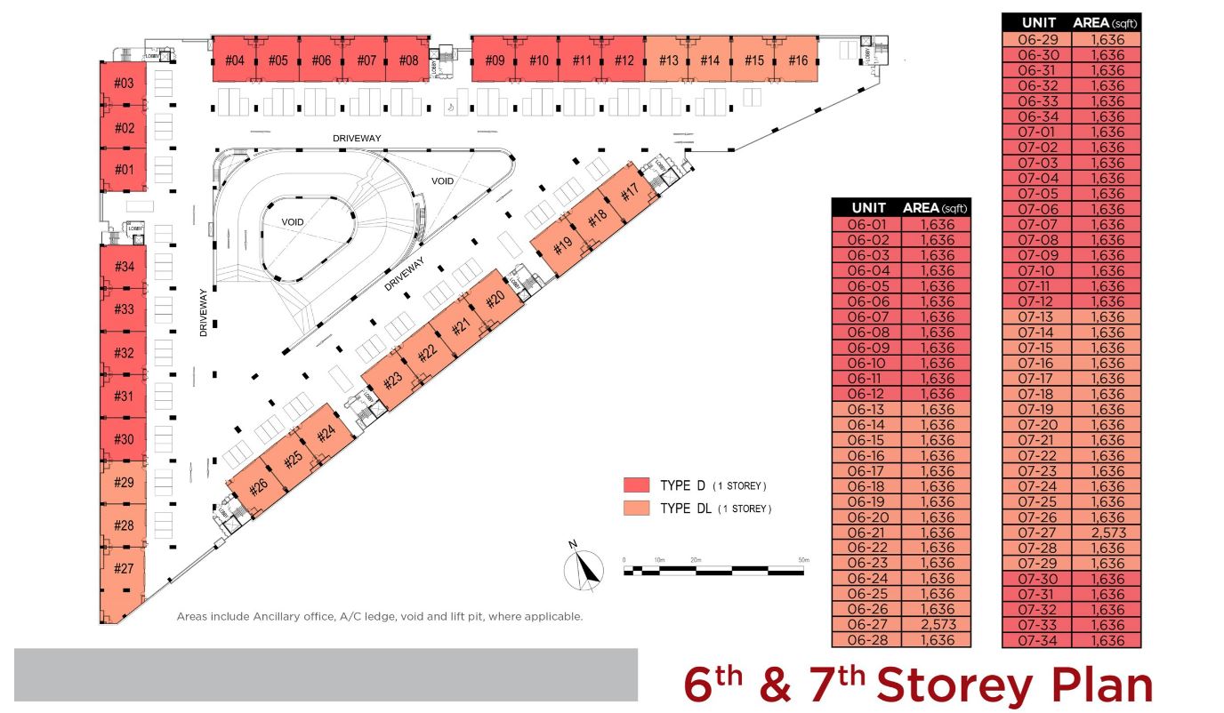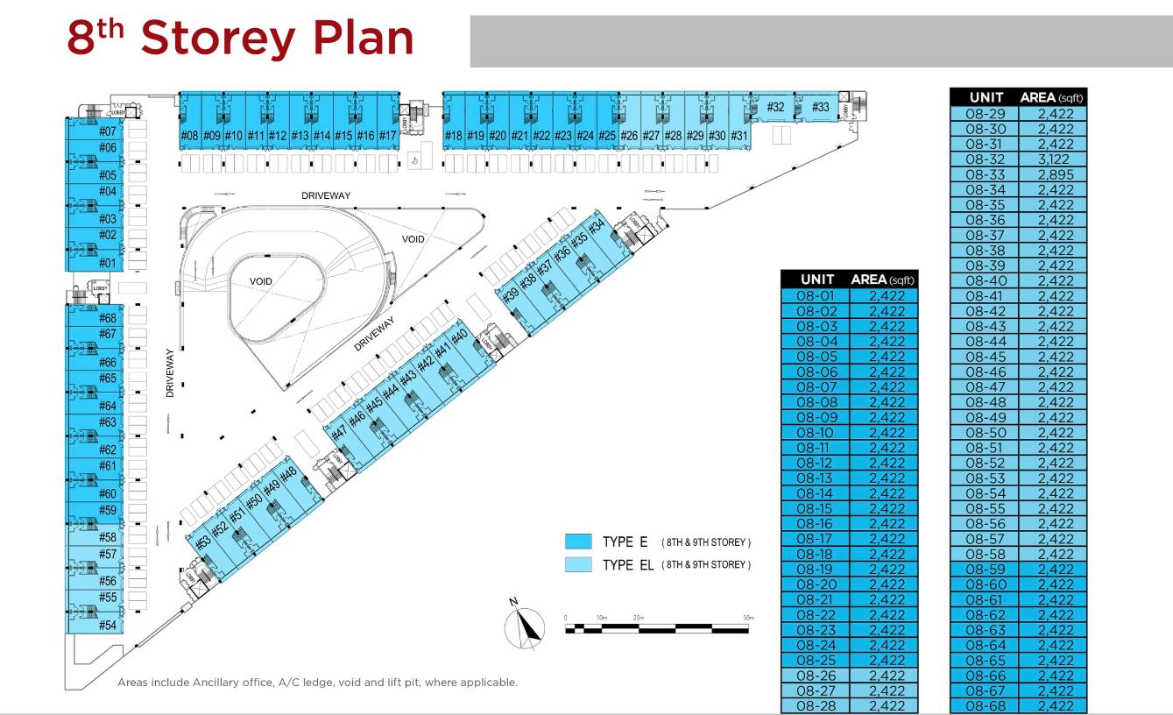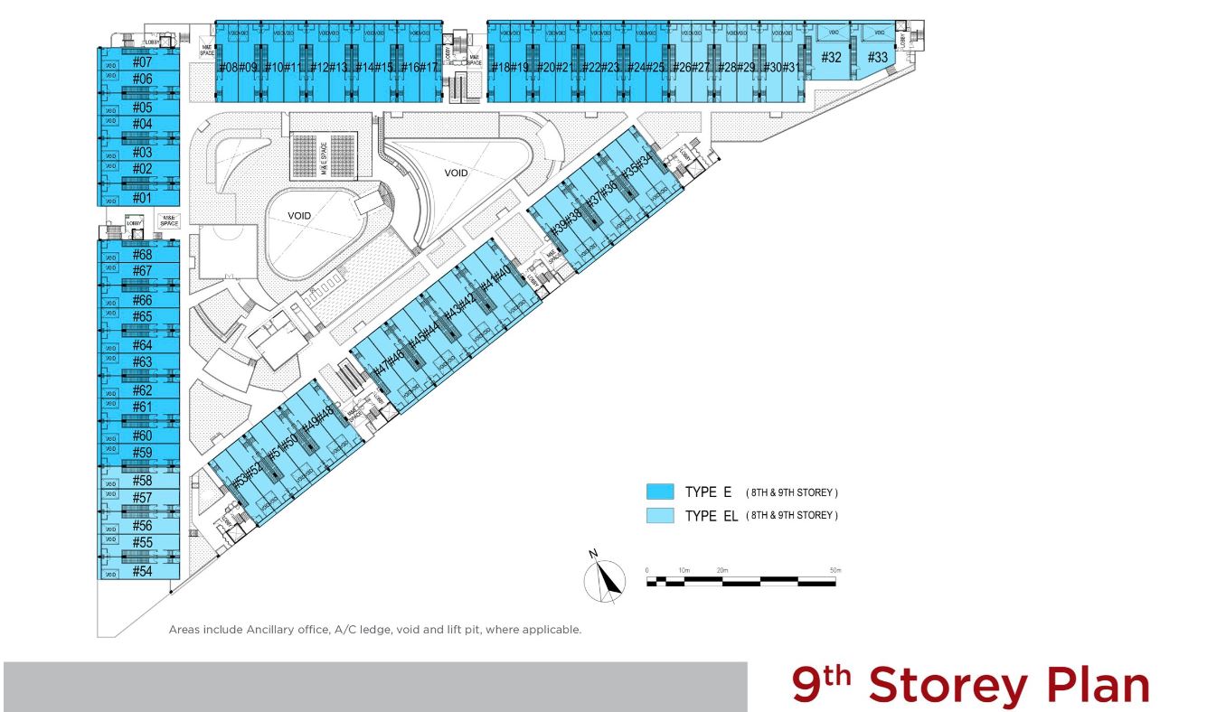T-Space has a ramp up B2 Industrial comprising 9 storeys in total with 110 units that come with Mezzanine levels and 139 Factory units. T Space Industrial is accompanied by a temporary industrial Canteen and a Heavy Vehicle Park. For those who need to leverage on the 3 giant retail hypermarts by its side.
T-Space Unit Mix
| Unit Type | Est. Unit Size (sqft) | No. of units |
| The Terrace Collection (TYPE: A, B & BL)* 4 Storey Units w 3 Mezzanine | 38,072 (Type A) | 5 |
| 19,063 - 19,138 (Type B) | 7 | |
| 19,063 - 19,084 (Type BL) | 3 | |
| The Canteen | 14,208 | 1 |
| The Studio (TYPE: C & CL)* Single storey w 1 Mezzanine | 2,196 (Type CL) | 20 |
| 3,122 (Type C), Unit #02-41 | 1 | |
| 2,196 - 3,283 (Type CL) | 24 | |
| 3,122 (Type C), Unit #03-41 | 1 | |
| 2,196 to 3,283 (Type CL) | 24 | |
| 3,122 (Type C), Unit #04-41 | 1 | |
| 2,196 - 3,283 (Type CL) | 24 | |
| Heavy Vehicle Park | Heavy Vehicle Park (Entire Level) | Refer to Parking Lot Section |
| Typical Units (TYPE: D & DL) Single storey w/o Mezzanine | 5,038 (Type DL), Unit #02-34 | 1 |
| 5,038 (Type DL), Unit #03-34 | 1 | |
| 5,038 (Type DL), Unit #04-34 | 1 | |
| 1,636 (Type D) | 17 | |
| 1,636 - 2,573 (Type DL) | 17 | |
| 1,636 (Type D) | 17 | |
| 1,636 - 2,573 (Type DL) | 17 | |
| Courtyard Units (TYPE: E & EL) Double storey (8th & 9th Storey) | 2,422 (Type E) | 35 |
| 2,422 - 3,122 (Type EL) | 33 |




