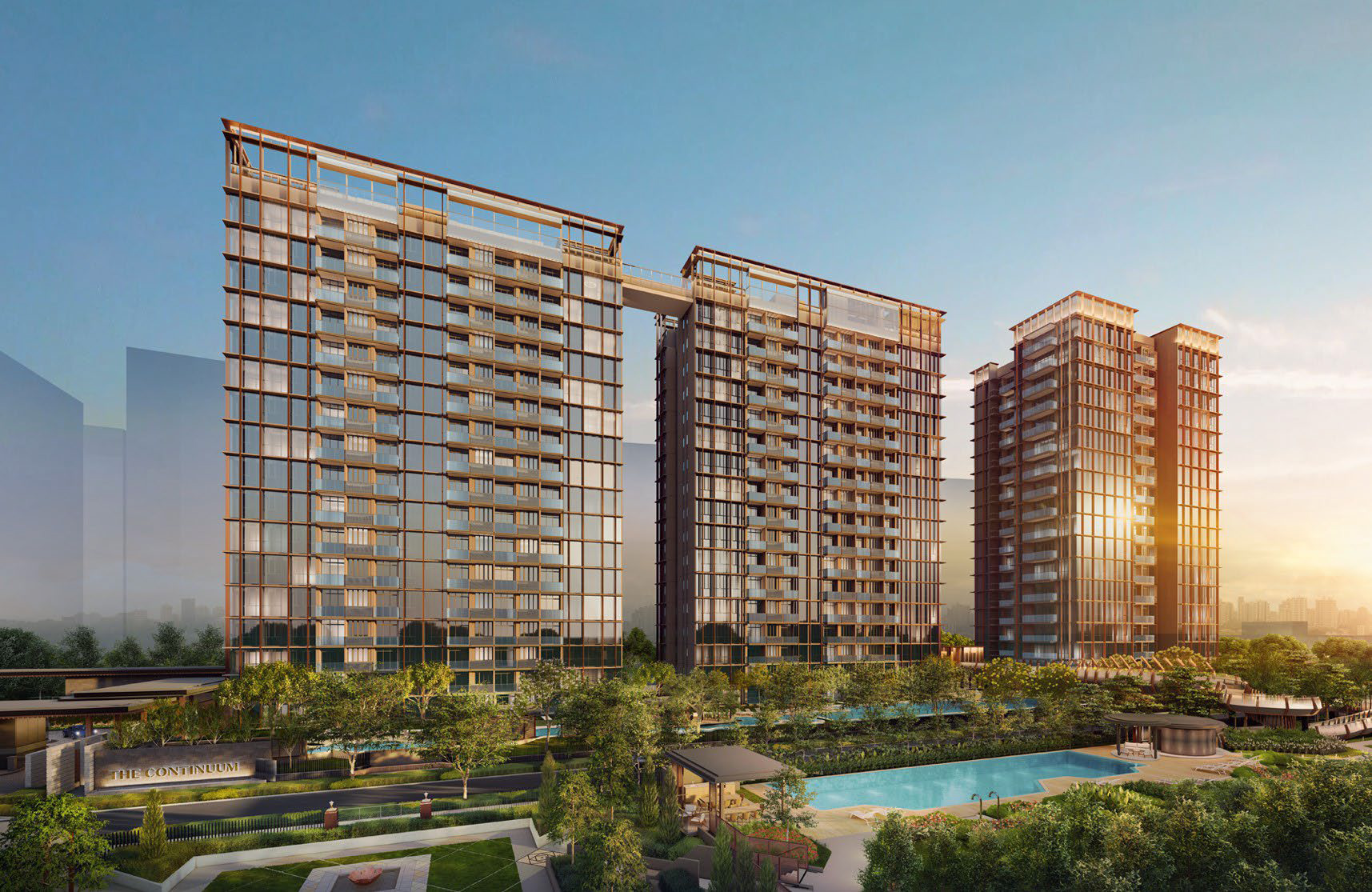Designed for All Your Nuances, The Continuum Grows Gracefully with you.
Nestled in East Coast tranquility on the edge of the city, The Continuum is a rare blend of modern luxury and cultural richness that lets homeowners flow seamlessly between all their lifestyle pursuits. It begins with a palette of urban living’s finest pleasures. Here, form, function and fine living combine in the best ways to savour one special moment to the next. Especially the in-between ones that make a life well lived. Stretching parallel on an exclusive freehold address, home is a unique enclave bathed in vibrance. Two majestic sites, two distinct interior styles and an array of facilities for choice lifestyles beautifully bridged by a private skywalk. The Continuum is a fluid expression of classic to contemporary. A fine appreciation of cultural richness to modern luxury. Where understated elegance with lively accents elevates every stage of your odyssey.
Factsheet
| Project name | The Continuum |
| Developer | Hoi Hup Sunway Katong Pte Ltd |
| General Description | Proposed Residential Flat Development comprising of 4 Blocks of 17- Storeys and 2 Blocks of 18-Storey Buildings (Total 816 Units) with 2 Basement Carparks, Swimming Pool, Communal Facilities, Conservation of an Existing Single-Storey Bungalow and Proposed Overhead Bridge (AirSpace) |
| Adress | North Continuum (non-registered naming) 1 Thiam Siew Avenue, Singapore 436838 3 Thiam Siew Avenue, Singapore 436841 5 Thiam Siew Avenue, Singapore 436843 South Continuum (non-registered naming) 2 Thiam Siew Avenue, Singapore 436839 6 Thiam Siew Avenue, Singapore 436844 8 Thiam Siew Avenue, Singapore 436846 Clubhouse (New) 4 Thiam Siew Avenue, Singapore 436842 (Geylang Planning Area) |
| District | 15 |
| Land Tenure | Freehold |
| Site Area | 25,083.2 sqm / 269,995 sqft |
| Plot Ratio | 2.8 |
| Total of Units | 816 |
| Notice of Vacant Possession | 17 November 2027 |
| Notice of Completion | 17 November 2030 |
CONSULTANT TEAM
| Architect | P&T Consultants Pte Ltd |
| Structure engineer | BC Koh & Partners LLP |
| M&E Consultant | Rankine & Hill |
| Landscape Architect | STX Landscape Architects |
| Builder | Straits Construction Singapore Pte Ltd |
| NProject Interior Designer | 2 nd Edition Pte Ltd |
| Light Consultant | Glint Lighting Design Pte Ltd |
Units Mix
| Unit Type | Size (sqft) | No of Units |
| 1 Bedroom + Study | 560 | 68 |
| 2 Bedroom | 646 - 807 | 170 |
| 2 Bedroom + Study | 700 - 721 | 136 |
| 3 Bedroom | 872 - 1,141 | 102 |
| 3 Bedroom Premier | 1,066 - 1,302 | 136 |
| 3 Bedroom + Study | 1,227 - 1,464 | 72 |
| 4 Bedroom | 1,227 - 1,518 | 68 |
| 4 Bedroom Premier | 1,690 - 2,034 | 32 |
| 5 Bedroom | 1,905 - 2,260 | 32 |
- The sites at Thiam Siew Avenue are located within walking distance to two MRT stations, namely Paya Lebar Interchange MRT Station (for the East-West and Circle Lines) and Dakota MRT Station on the Circline Line
- The sites are poised to benefit from their proximity to Paya Lebar Central precinct, URA’s first Business Improvement District pilot programme outside the CBD, notes Savills
- Reputable schools in the area include Kong Hwa, Haig Girls’ and Tanjong Katong Primary Schools which are within 1km radius.
- Easy access to the Central Business District (CBD) & Marina Bay, via major expressways like Pan Island Expressway (PIE), East Coast Park East Coast Parkway (ECP) and Tampines Expressway (TPE)
- Developed by a joint venture between Hoi Hup Realty and Sunway Developments

