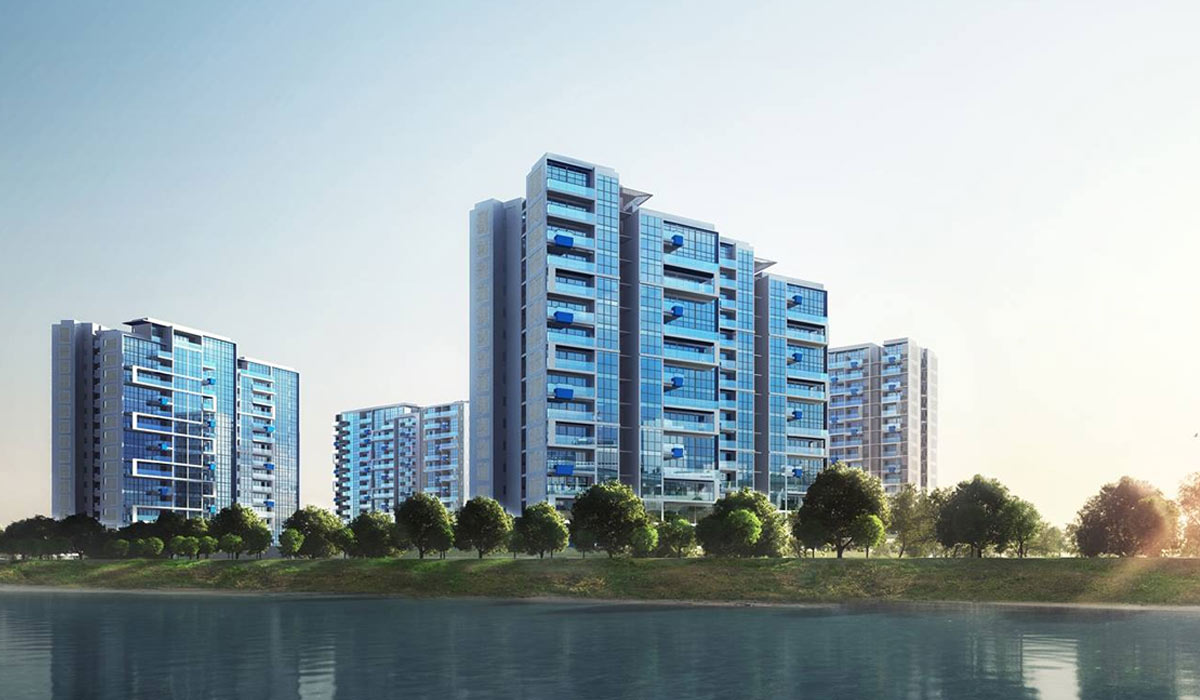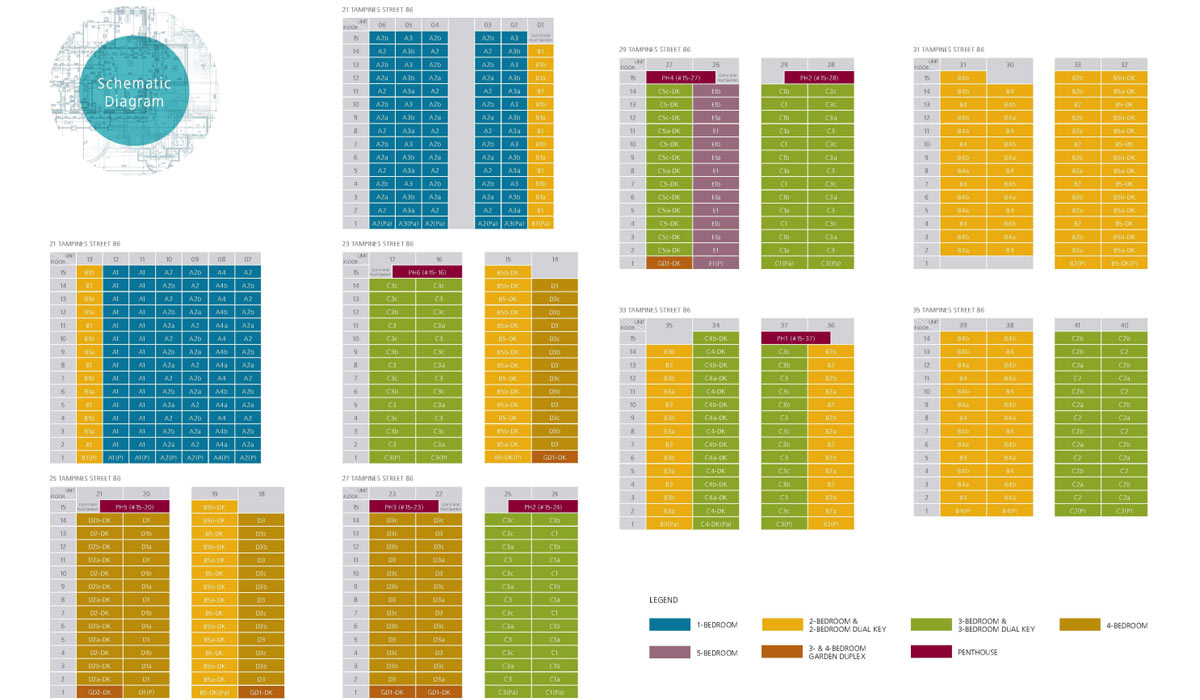The Santorini Condo is a new exciting development located at the junction of Tampines Avenue 1 and Tampines Avenue 10, Singapore. The Santorini Condo Singapore has 17,102.9 m2 site area with permissible Gross Floor Area (47,889 m2), developed by MCC Land.
The Santorini Factsheet
| Development Name: | Santorini Condo |
| Developer | MCC Land (Singapore) Pte Ltd |
| Location: | Tampines Avenue 10 (Parcel B)(Next to QBay. Project entrance at future Tampines Street 86 (to be constructed)) |
| Land Area: | Approximately 17,102.9 sq.m |
| Lease Period | 99 years |
| Development: | 8 blocks, 15 storeys high (typical units Floor-to-Floor height est 3m). Central refuse chute. 2 lifts serving 4 units per floor |
| Maximum Building Height | 64 m AMSL + |
| No of Units: | 597 units |
| No of Carpark Lots: | 597 lots |
| Connectivity: | Tampines Regional Centre, Tampines Town Hub (future), Tampines Bike Park (future Tampines Boulevard Park), Courts/Ikea/Giant, United World College SEA (within 10 – 15 min walk), Bedok Reservoir and park |
| Theme of Development: | Modern Contemporary Mediterranean. Inspired by the Greek islands |
| Block Layout: | Units will have water views (towards bay (aka quarry)), or pool views, or both. |
The Santorini Unit Distribution
The Santorini Units Mix
| No of Bedroom | Type | No of Units | Est Area |
| 1Bedroom | A | 165 | 43sqm - 49sqm |
| 2 Bedroom / 2 Bedroom DK | B | 172 | 68sqm - 70sqm / 72sqm - 85sqm |
| 3 Bedroom / 3 Bedroom DK / 3 Bedroom Garden Duplex | CGD (3br) | 211 | 85sqm - 97sqm (3+U) /105sqm (3+U+WC) / 107sqm - 166sqm (Ground flr units, 2br+Studio) |
| 4 Bedroom / 4 Bedroom Garden Duplex | DGD (4br) | 28 | 115sqm 117sqm - 185sqm (Ground flr units, 3br+Studio) |
| 5 Bedroom | E | 14 | 128sqm (5br+U) |
| Penthouse: 4 bedroom + Roof Terrace PH4br + Roof Terrace / 4 bedroom + Family + Roof Terrace PH) / 5 bedroom + Roof Terrace PH | PH | 7 | 122sqm - 142sqm / 140sqm - 146sqm / 149sqm |
WHY INVEST IN THE SANTORINI
- Good Connectivity: The Santorini is connected to major arterial roads and expressways.
- Recreation: Residents can engage in outdoor recreation activities or enjoy a leisurely walk at Bedok Reservoir Park.
- Amenities: Many shopping malls, sport centers and lifestyle Residents can enjoy.
- Schools: The future residential development is also an ideal home for families with school-going children.





