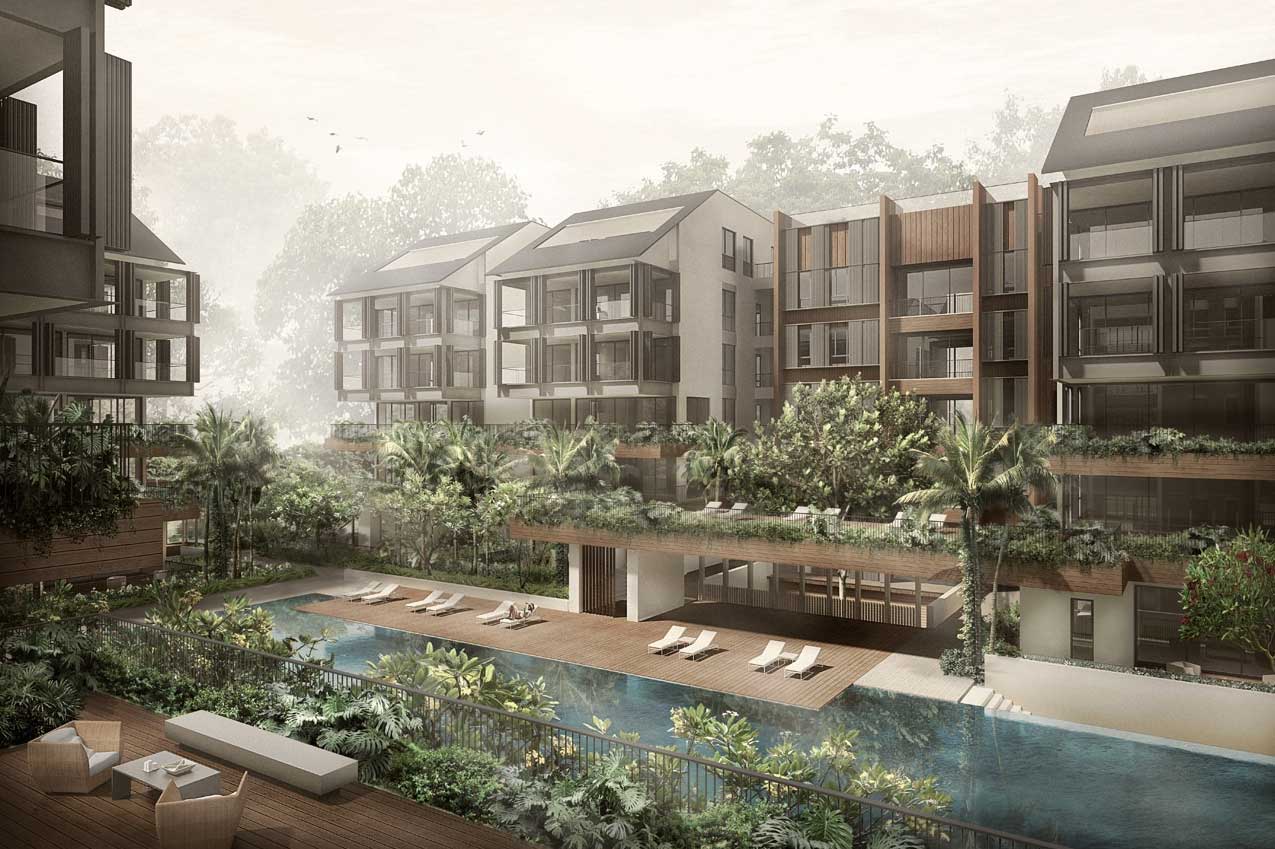The Nassim is a 55 unit residential development located at 18 Nassim Hill, District 10, Singapore, developed by reputable developer Nassim Hill Realty Pte Ltd. The nearest MRT station is the upcoming Orchard Boulevard MRT station which is 0.45km away. As for schools, it is within 2km of the following primary schools.
The Nassim Factsheet
| Project Name | Nassim Woods |
| Developer | Nassim Hill Realty Pte Ltd |
| Location | 18 Nassim Hill |
| District | 10 |
| Tenure | Freehold |
| Site Area | 11,386.8 sqm |
| Plot Ratio | 1.4 |
| No. of Unit | 55 residential units |
| No. of Blocks | 8 |
| No. of Storey | 5 |
| Car park | 105 carpark lots ( including Handicapped 2 lots) and 29 strata lots ( 3 lots for Type Cs, 3 lots for TYpe G2 & H2, 5 lots for Type H1) |
| Architect | Mok Wei Wei - W Architects |
| Landscape architect | Shunmyo Masuno - Japan Landscape Consultants |
The Nassim Unit Distribution
The Nassim Units Mix
| Unit Type | SQM | SQFT | No. of units |
| 3 Bedroom | 179 | 1927 | 12 |
| 3 Bedroom (PES) | 261 - 287 | 2,809 - 3,089 | 3 |
| 3 Bedroom + Family | 270 - 315 | 2,906 - 3,391 | 18 |
| 4 Bedroom (PES) | 493 - 563 | 5,307 - 6,060 | 6 |
| 4 Bedroom (Attic) | 424 - 613 | 4,564 - 6,598 | 6 |
| 4 Bedroom (Deluxe) | 362 - 481 | 3,897 - 5,177 | 6 |
| 5 Bedroom | 656 - 864 | 7,061 - 9,300 | 4 |
WHY INVEST IN THE NASSIM?
- FREEHOLD
- The Nassim is a short drive to Ion Orchard and Tanglin Mall.
- It is also not far from several schools such as Overseas Family School, ISS International School and Raffles Girls Secondary School.
- The Nassim is accessible via Nassim Hill and Tanglin Road.
- The nearest train stations such as Orchard Boulevard MRT (TE13) Thomson-East Coast Line Due 2021, Napier MRT (TE12) Thomson-East Coast Line Due 2021





