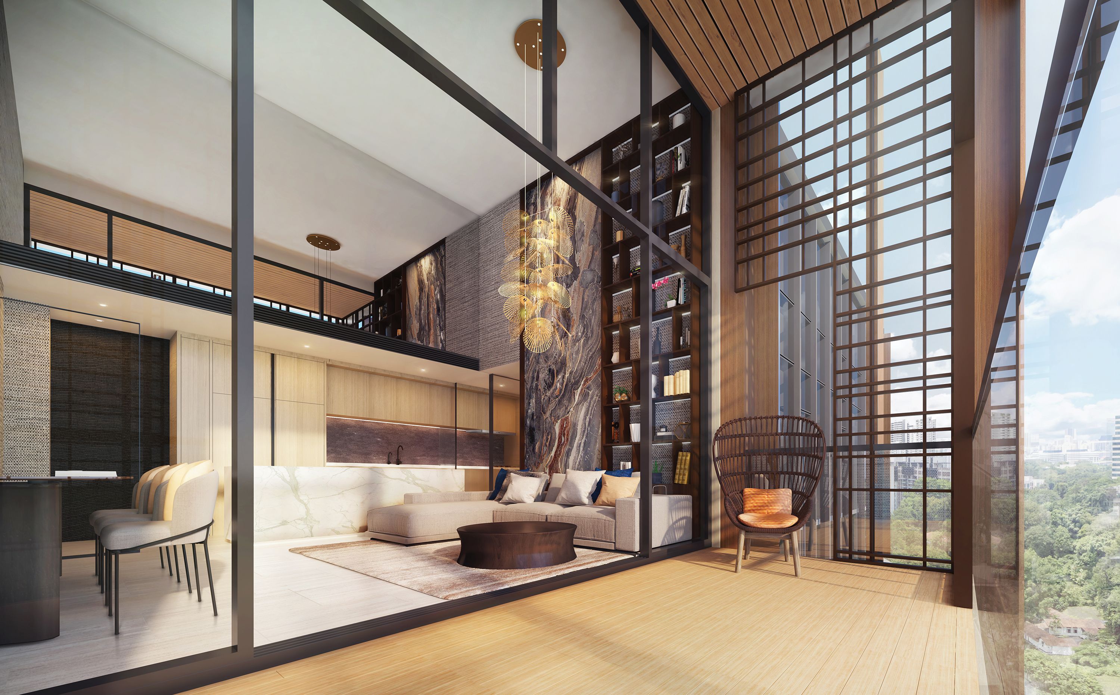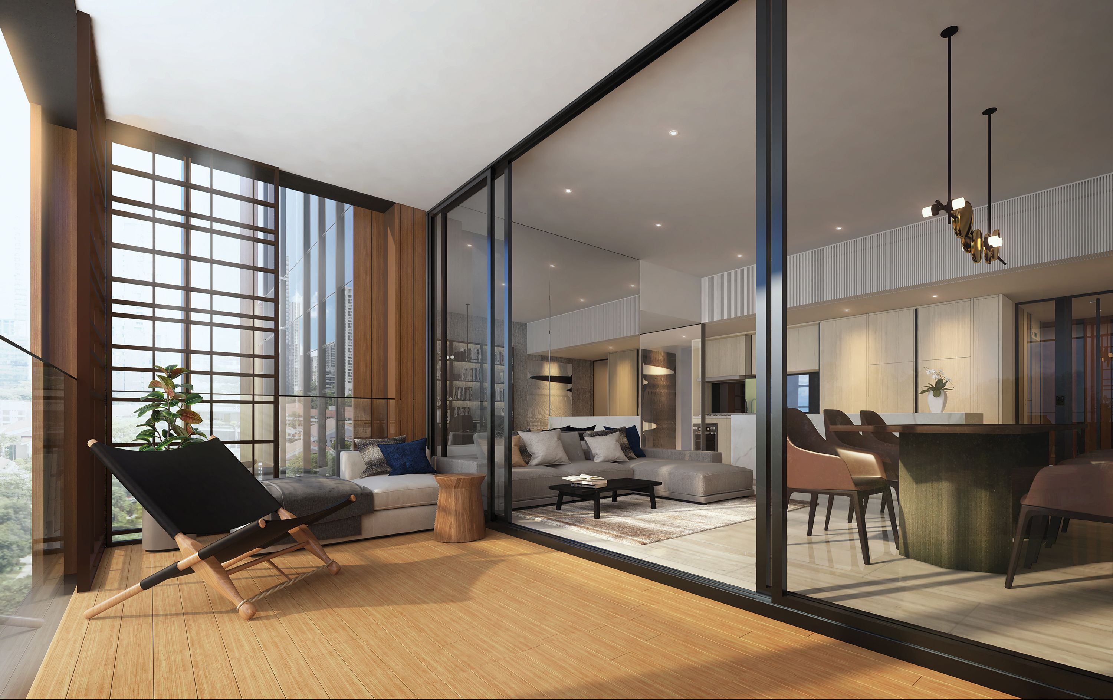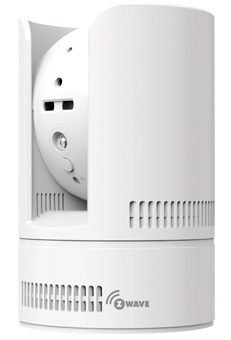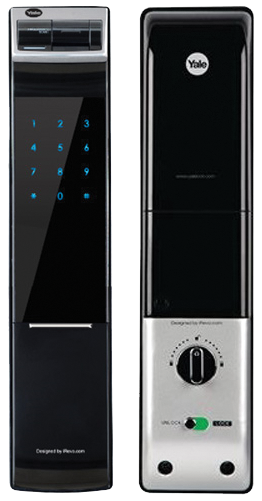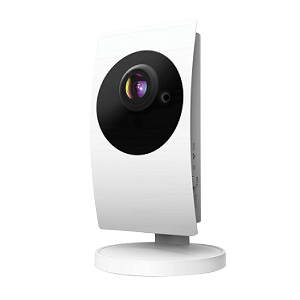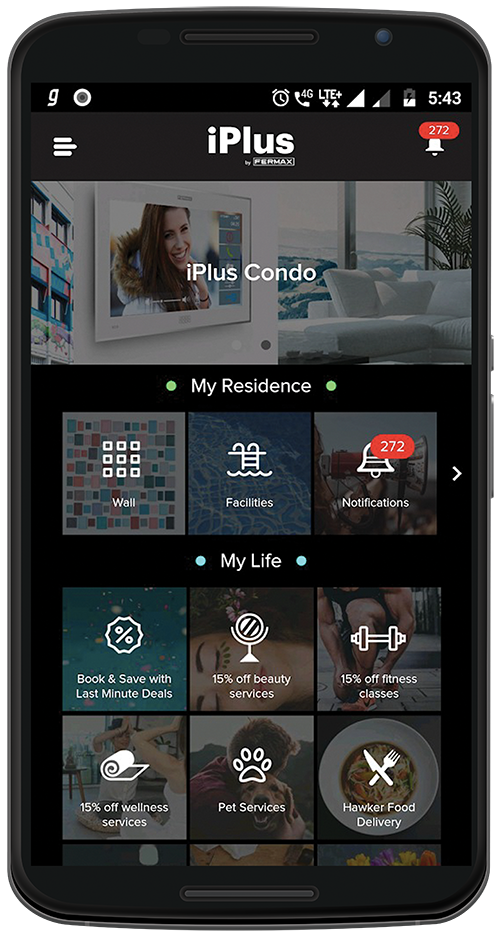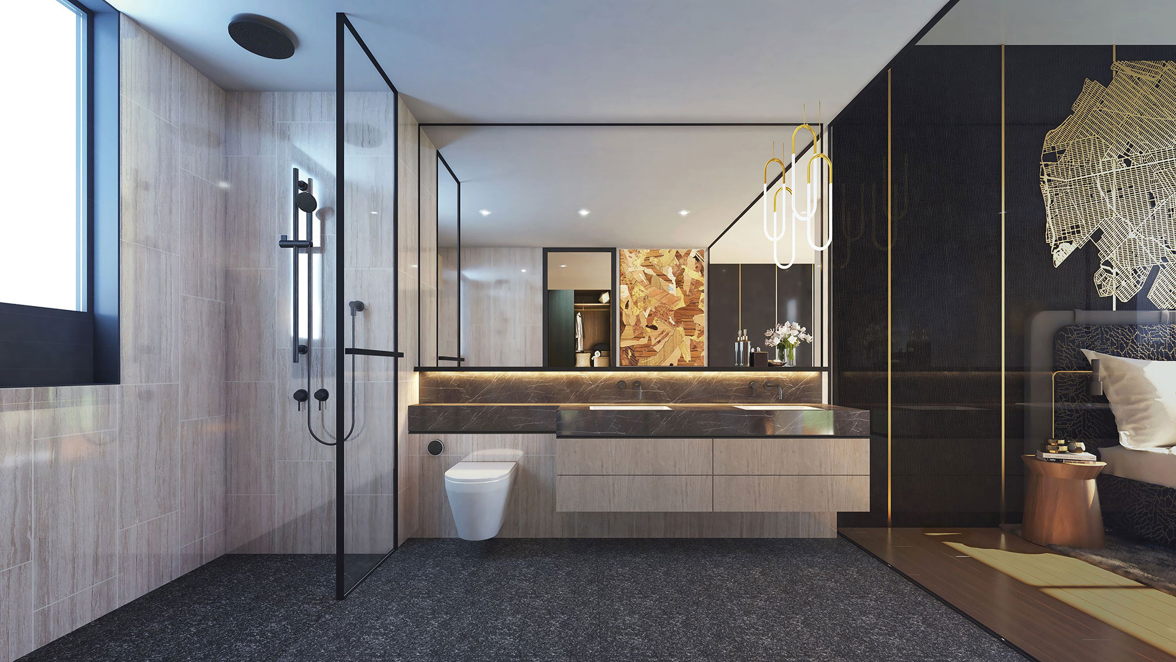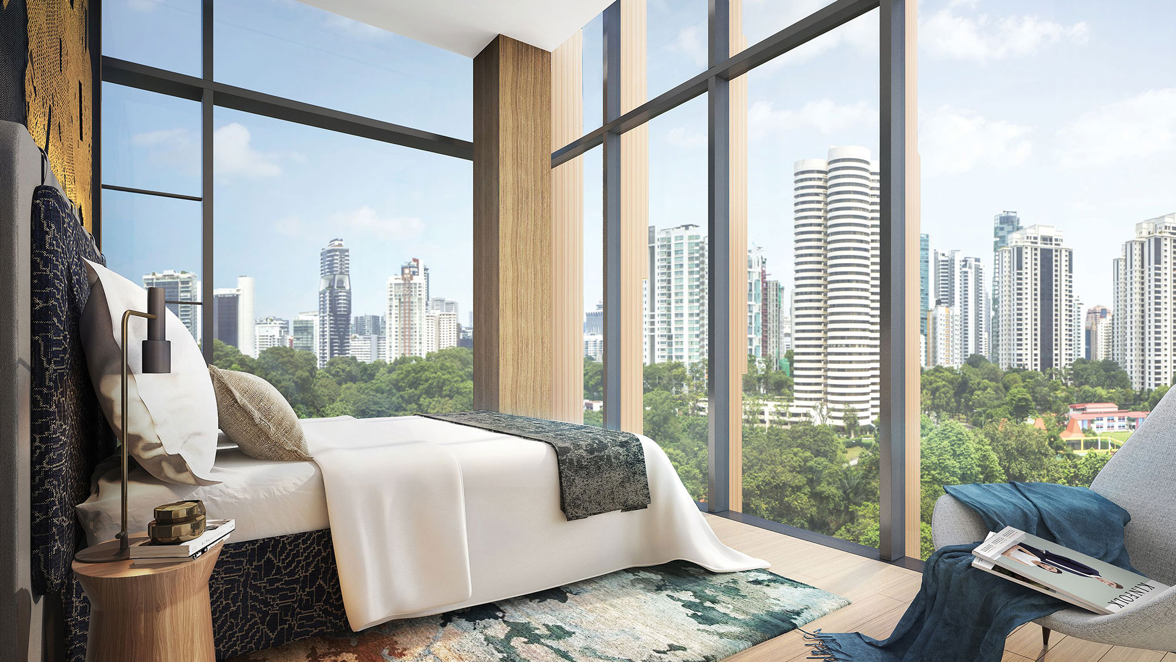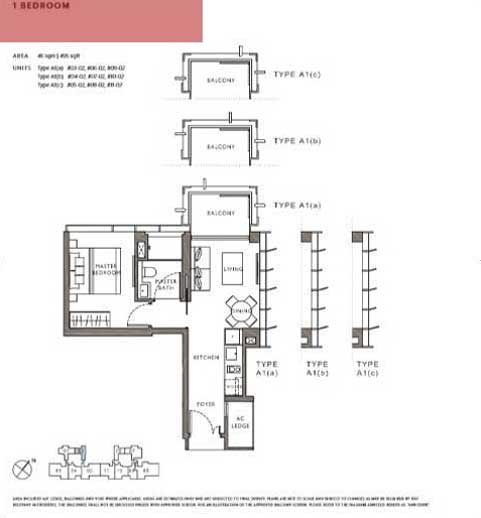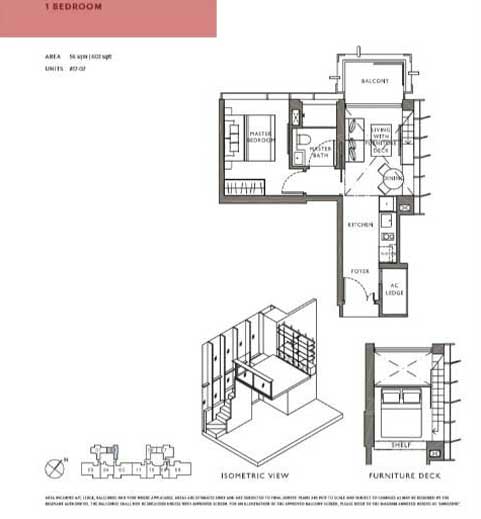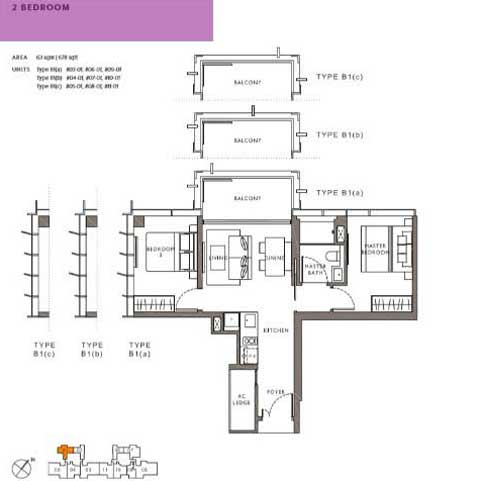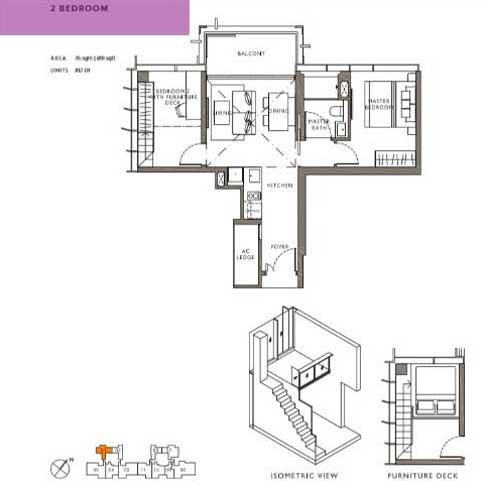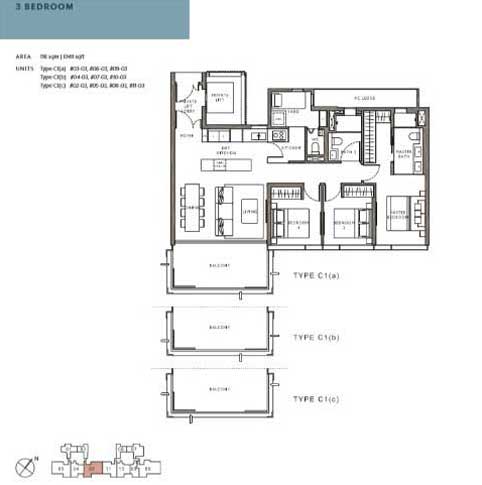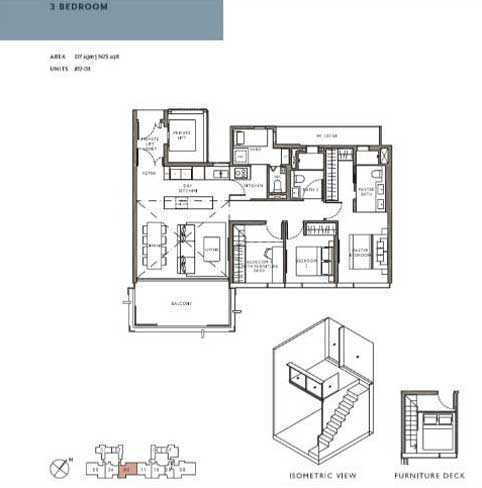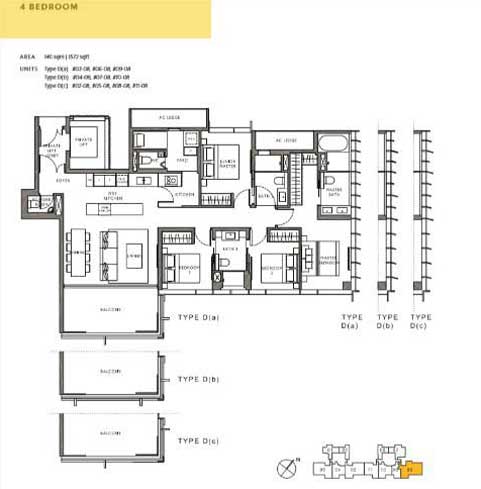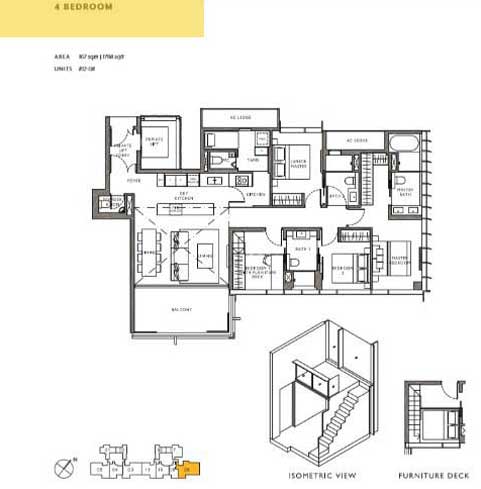The Hyde Units Mix
| Units Type | No. Of Units |
| 1-Bedroom | 31 |
| 2-Bedroom | 53 |
| 3-Bedroom | 22 |
| 4-Bedroom | 11 |
| TOTAL | 117 |
The Hyde Floor Plans
A FRONT-SEAT VIEW
The spacious and elegant living room extends into nature. Its full height glazing generously welcomes natural light and a scenic canvas of greenery. It is a near seamless invitation of nature into the hearth of your home.
AN ENCLAVE OF DISCREET PRESTIGE
Every aspect of The Hyde emanates quiet privilege. It stands apart through its sleek, sculptural and distinctive profile. Meticulously landscaped with lush tropical foliage to provide subtle screening, The Hyde offers a peaceful and serene environment. In addition, smart home systems with multiple levels of security provides homeowners and their designated guests diplomat-level privacy. From the grounds to the rooftop, The Hyde creates an enchanting reality that connects homeowners.
ARCHITECT’S STATEMENT
The Hyde sits on a prime site in the city. A mere turn away from Orchard Road, you arrive at a completely different world — an enclave of greenery, immense mature trees, birdsong and idyllic repose. We were immediately inspired by this.
We designed the architecture of The Hyde decidedly modern. Sleek clean lines complement the park-like surroundings and aspire to a refined quality of space and details — the new measure of luxury.
Apartments are elevated high off ground for commanding panoramic views of Goodwood Hill. This allows almost the entirety of the site to be freed up for greenery and common facilities. Amenities are nestled amidst nature, envisioned as bold but simple forms that reimagine convention and coalesce architecture, art and landscape.
- FDAT Architects -
The Hyde Units Mix
1 Bedroom
2 Bedroom
3 Bedroom
4 Bedroom




