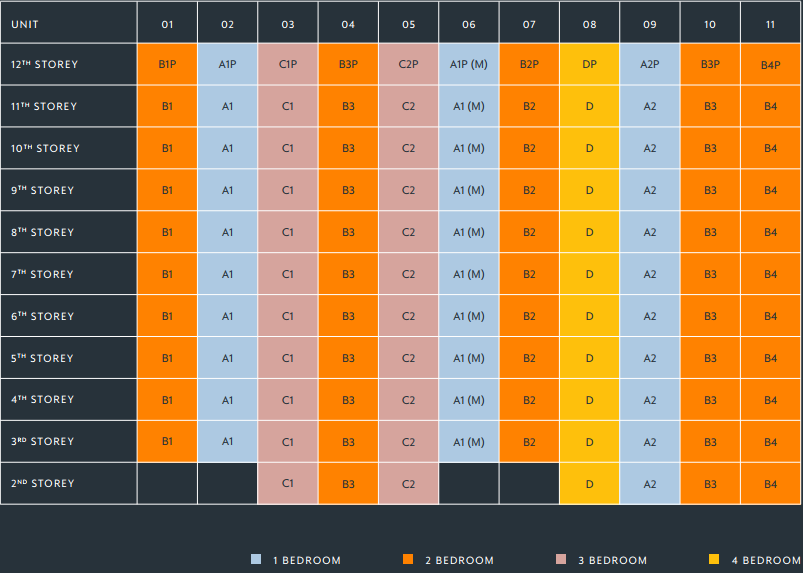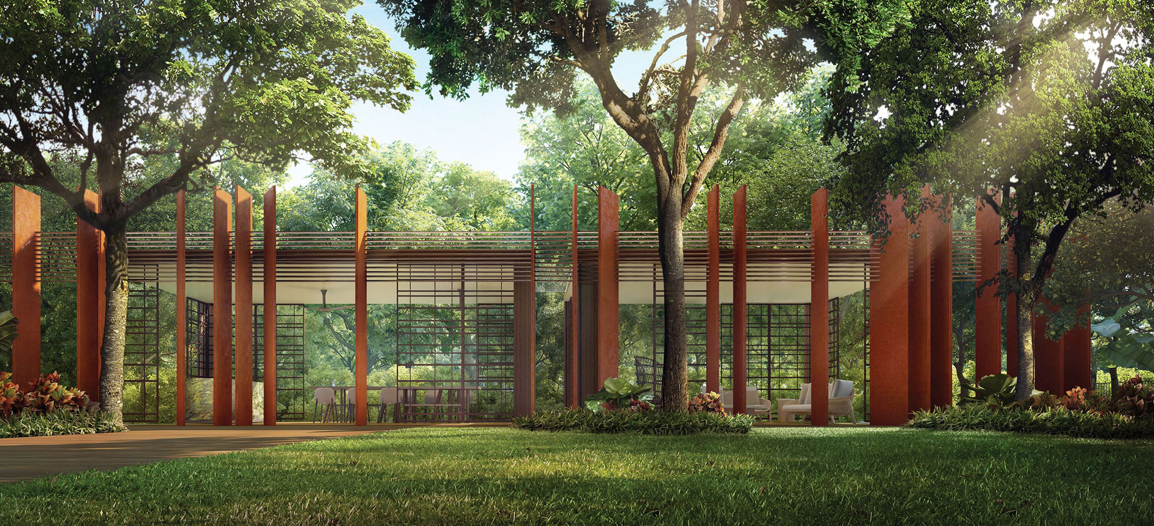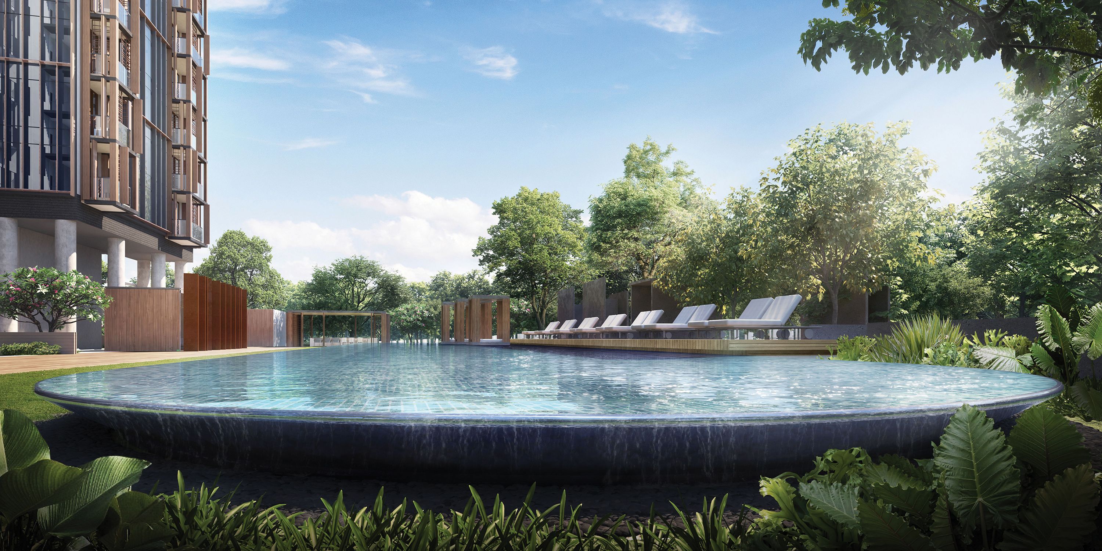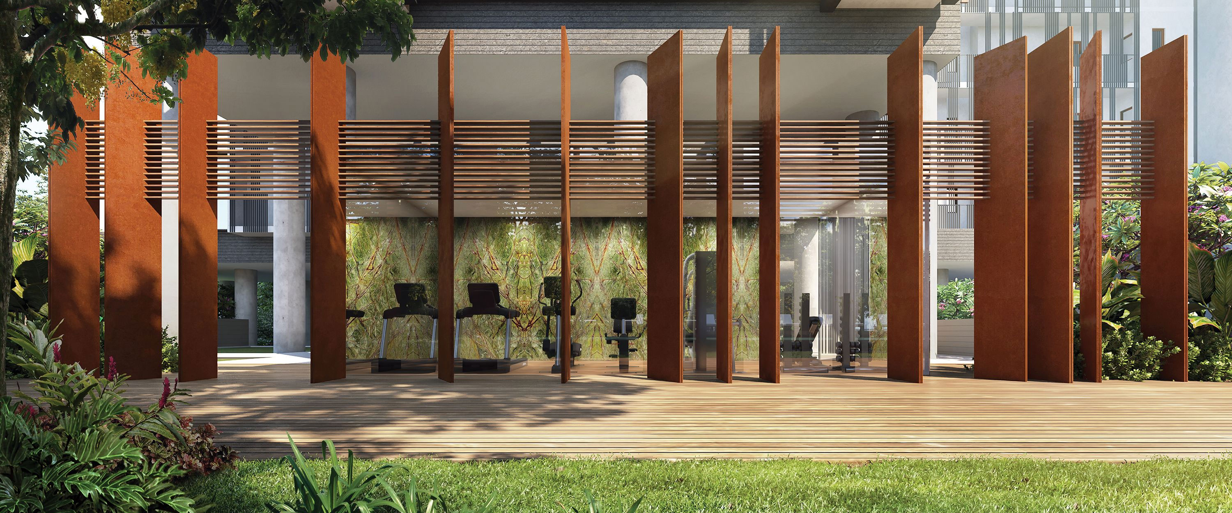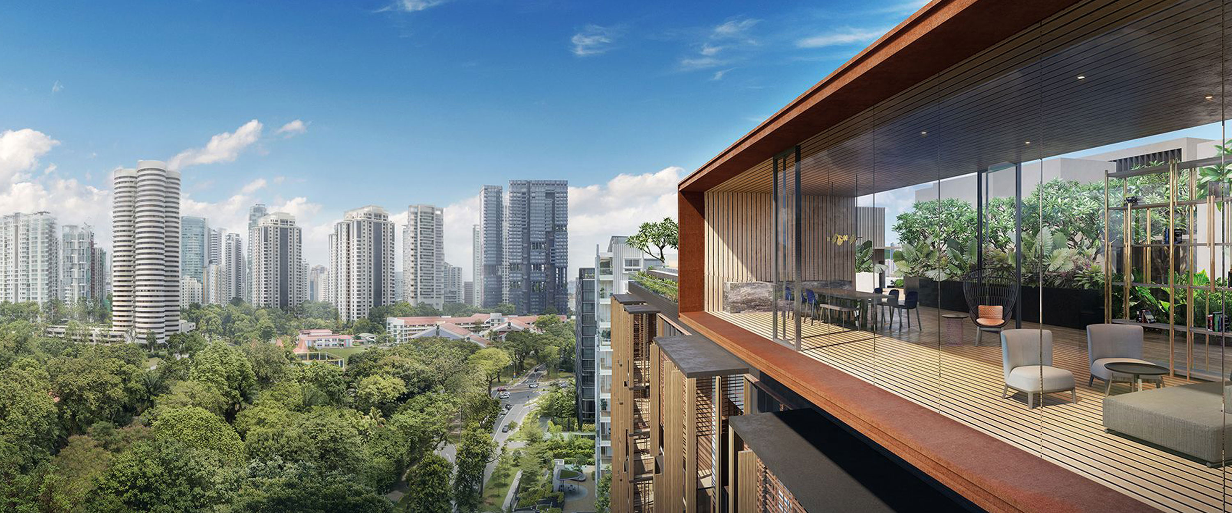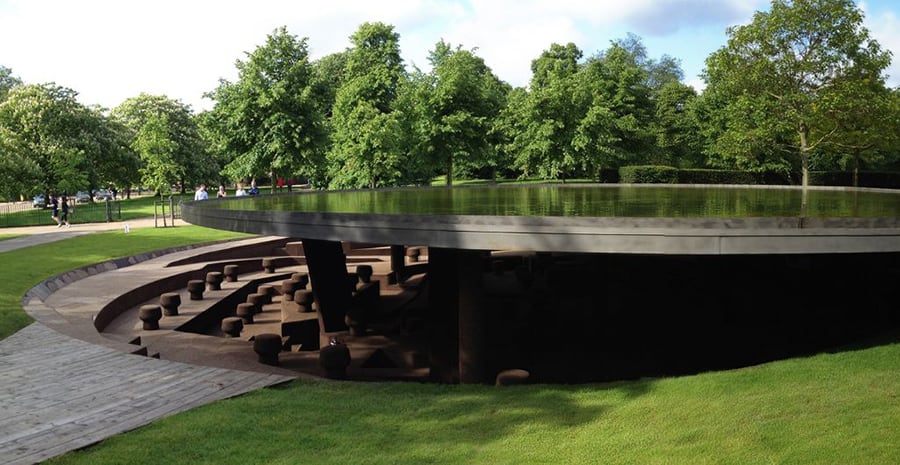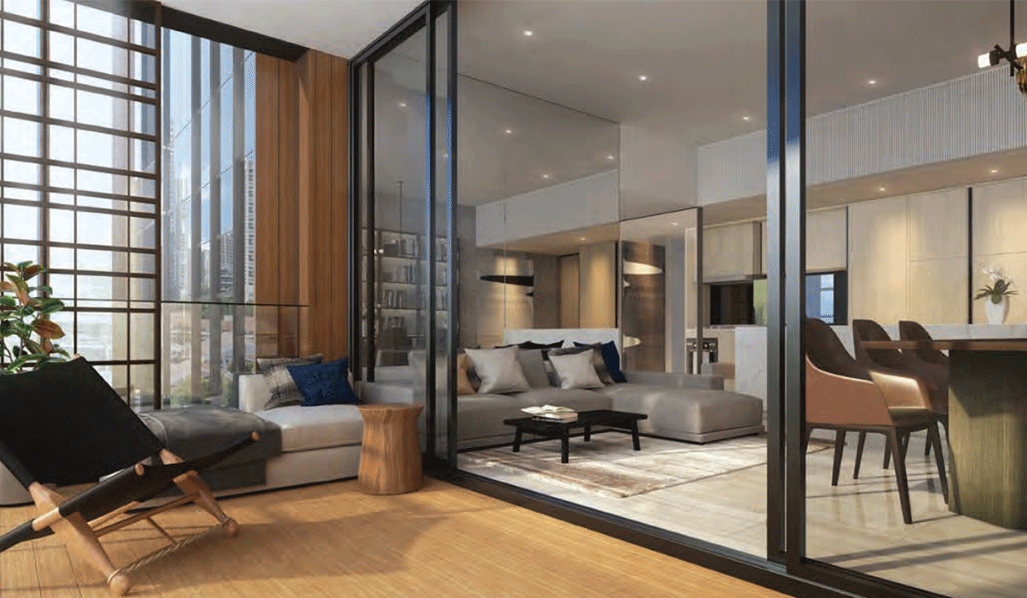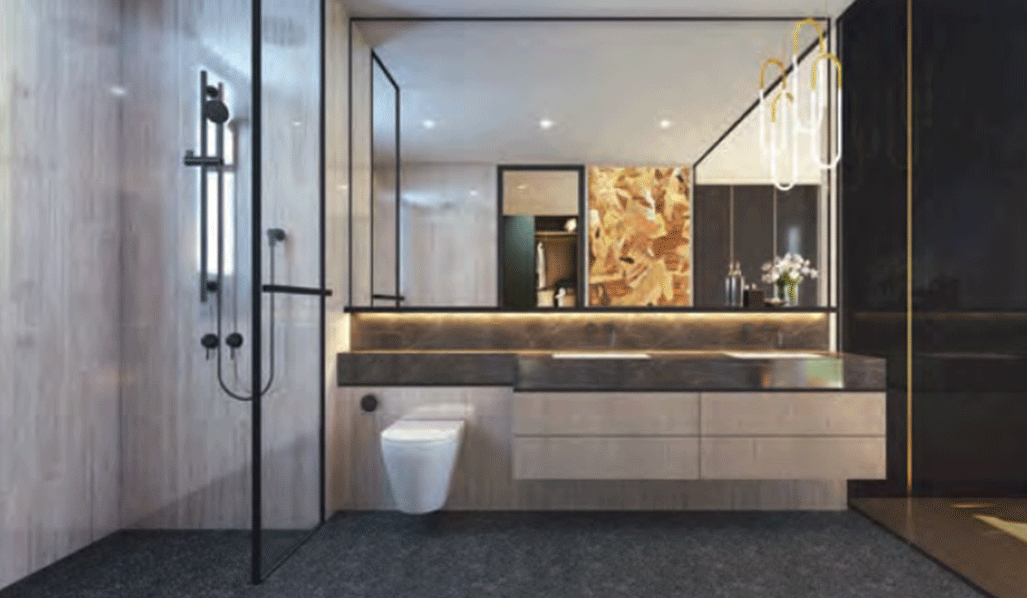The Hyde Site Plan
DIAGRAMMATIC CHART
The Hyde Facilities
NATURE REACHES NEW HEIGHTS
The cantilevered clubhouse reaches out to nature, and the Sky Pool and Sky Deck sit on an infinity edge, blending into the horizon beyond.
ENTER THE GALLERY
A terraced garden. Grand pillars. Contemporary lines. It’s a picture of art, a statement of class, from the start. An awe-inspiring entrance with promise for more, together with offerings of concierge services and modern amenities like a smart-parcel collection station.
A POOL OF ART
Dive deep into the celestial with the Constellation Pool, a 50m lap pool inspired by one of the most iconic Serpentine Pavilions. Constellations in LED are impressed into the pool’s floor, reflecting the sky above and focusing your gaze onto nature no matter where you look during the night.
STIMULATING PLAY
Let children learn the interactive way surrounded by the pulse of nature. From the timeless delights of swings and slides to the exciting challenge of a climbing wall to a childhood dream of a treehouse, the Playground is readily equipped for the best exploratory fun.
HOLISTIC FITNESS
The Gymnasium is more than a place for physical conditioning. With a view of the pool and surrounding greenery, it’s a place to exercise all senses; a conducive environment for holistic health.
CONCEPT & STORY
NATURE • ART • LUXURY
Tucked away in Goodwood Hill is a laidback escape from the busy city life. Developed by award-winning developer Aurum Land, The Hyde is a collection of 117 rare freehold homes that will allow you to own a slice of one of Singapore’s most coveted districts – Balmoral Road - for always. The Hyde melds modern life and its luxuries with the grace of nature into a living statement of art.
Inspired by the avant-garde approach of the Serpentine Pavilions set in Hyde Park, UK, The Hyde is an aesthetic construct balancing harmoniously against a backdrop of abundant nature. Full height glazed façades and sashless windows translate into uninterrupted and expansive views. The Hyde is an invitation to living without borders, accented by elegance.
A FRONT- SEAT VIEW
The spacious and elegant living room extends into nature. Its full height glazing generously welcomes natural light and a scenic canvas of greenery. It is a near seamless invitation of nature into the hearth of your home.
PRIVATE OASIS
An expansive view of Goodwood Hill. Timber-strip flooring for the bedroom. Granite and marble for the bath, with fixtures by Gessi and Laufen. The textures of nature flow into all spaces, including your personal sanctuary.






