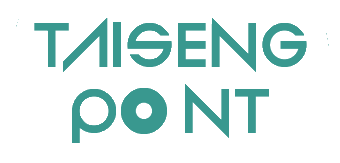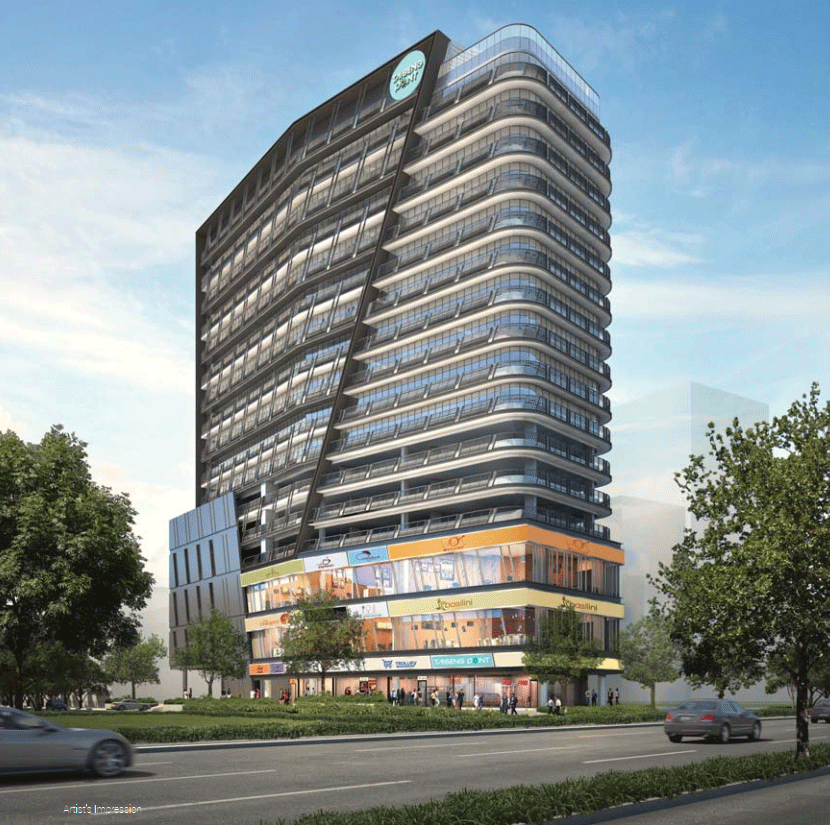Tai Seng Point is a Freehold Commercial Development located at 11 Irving Place (Tai Seng) in District 13, developed by Singhome (Paya Lebar) Pte Ltd. Tai Seng Point Industrial B1 consists of Light Industrial to Retail shops and restaurants, will be completed in 2018. Tai Seng Point is next to Tai Seng MRT Station, close to Bartley and Macpherson MRT.
GENERAL SPECIFICATIONS
| Developer’s Name | Singhome (Paya Lebar) Pte Ltd |
| Tenure of Land | Freehold |
| Mukim / Lot No. | Lot 06079M of MK24 |
| Address | 11 Irving Place Singapore 369551 |
| District | 13 |
| General Description | Proposed erection of an 11-storey multi-user light industrial building comprising of shop and restaurant units (1st to 3rd Storey), B1 industrial units (7th to 11th storey), temporary ancillary staff canteen (7th Storey) and carpark (4th to 6th storey). |
| No. of Storeys | 11 |
| No. of Storeys |
Shop units: 17 units Restaurant units: 7 units B1 industrial units: 22 units (Sold Out) Temporary Ancillary staff canteen: 1 unit |
| Car Parking Lots | Carpark Lots: 44 (27 for shops and restaurants, 17 for B1 industrial) Lorry Lots: 2 (Loading and unloading) Handicapped Lots: 1 |
| Expected TOP Date | 4th Quarter 2018 |
| Expected Legal Completion Date | 31st December 2021 |
| Total Overall GFA of Project | Approx. 6,434.75sqm (Approx. 69,264 sq ft) |
| Estimated Maintenances Fees | Approx. S$8.33/share value per month (based on current estimates) |
TECHINICAL SPECIFICATIONS
| Floor to Floor Height | 1st to 3rd Storey: Approx 4.9m
4th to 6th Storey: Approx 2.97m 7th to 10th Storey: Approx 6.0m 11th Storey: Approx 6.5m |
Approx. Power Provision | Shop units: 60A 1-Phase
Restaurant units: 60A to 150A 3-Phase Temporary Ancillary Staff Canteen: 300A 3-Phase |
| Floor and Wall Finishing | Floor Finishes: Cement and sand
screed finish
Wall Finishes: Plaster and/or skim coat with emulsion paint finish |
Passenger Lifts | 2 Passenger Lift
Internal Car Size: Approx 1600x1400mm Door Size: Approx 900mm (W), Center Opening Capacity: 15 Pax |
| Dimension of Glass Doors for Units | Width: Min of 850mm clear
Height: 2.4m |
Service Lift | 1 Service Lift
Internal Car Size: Approx 1800x1500mm Door Size: 1800mm (W), Side Panels Opening Capacity: 3 tonnes |
DEVELOPER DETAILS
| Developer Project Account No | UNITED OVERSEAS BANK LIMITED FOR A/C OF SINGHOME (PAYA LEBAR) PTE. LTD. 450-311-351-6 |
| Developer Project Account No. for GST | UNITED OVERSEAS BANK LIMITED FOR A/C OF SINGHOME (PAYA LEBAR) PTE. LTD. 450-311-349-4 |
| Developer’s Solicitor | RAJAH & TANN (Attn: Elsa Chai Contact No: 6232 0512) |
Tai Seng Point Units Mix
Unit No. |
Unit Type |
SFA | |
| (SQM) | (SQFT) | ||
| #01-01 |
Shop | 63 | 678.13 |
| #01-03 | Shop | 29 | 312.16 |
| #01-07 | Shop | 19 | 204.52 |
| #01-08 | Shop | 20 | 215.28 |
| #01-14 | Shop | 38 | 409.03 |
| #01-15 | F&B | 29 | 312.16 |
| #02-01 | F&B | 200 | 2152.8 |
| #02-02 | F&B | 64 | 688.9 |
| #02-03 | F&B | 80 | 861.12 |
| #02-04 | Shop | 136 | 1463.9 |
| #03-01 | F&B | 196 | 2109.74 |
| #03-02 | F&B | 64 | 688.9 |
| #03-03 | F&B | 80 | 861.12 |
| #03-04 | Shop | 136 | 1463.9 |
Why Invest In Tai Seng Point?
- From the renowned developer Singhome Pte Ltd
- Short distance away from numerous commercial businesses
- Freehold mix-used development
- Modern architectural design that will catch the attention of every passers-by
- Elegant units that are perfect for your business
- In close proximity to a vast number of MRT stations that include Tai Seng MRT, Bartley MRT, Woodleigh MRT and Serangoon MRT stations
- Convenient access to numerous districts via major expressways that include Pan Island Expressway (PIE) and Kallang-Paya Lebar Expressway (KPE)
- A Few minutes away from shopping malls and grocery stores such as NEX Shopping Mall, Hougang Mall, Heartland Mall and Isetan
- Situated in a busy District 13
- Equipped with modern facilities for your convenience




