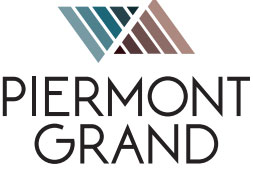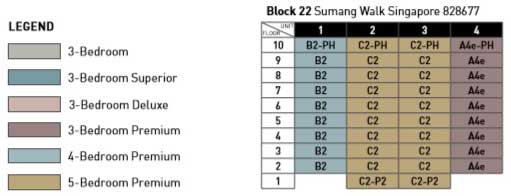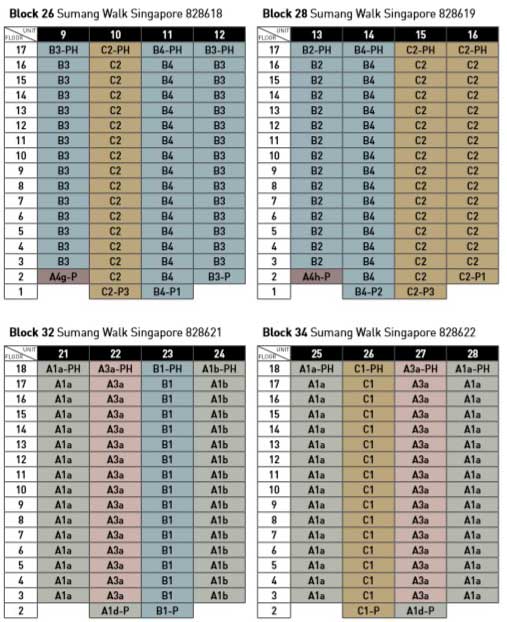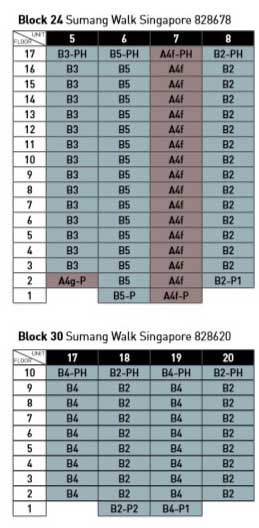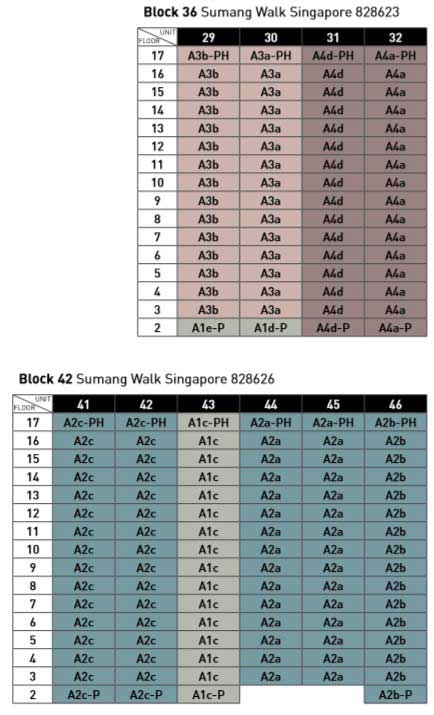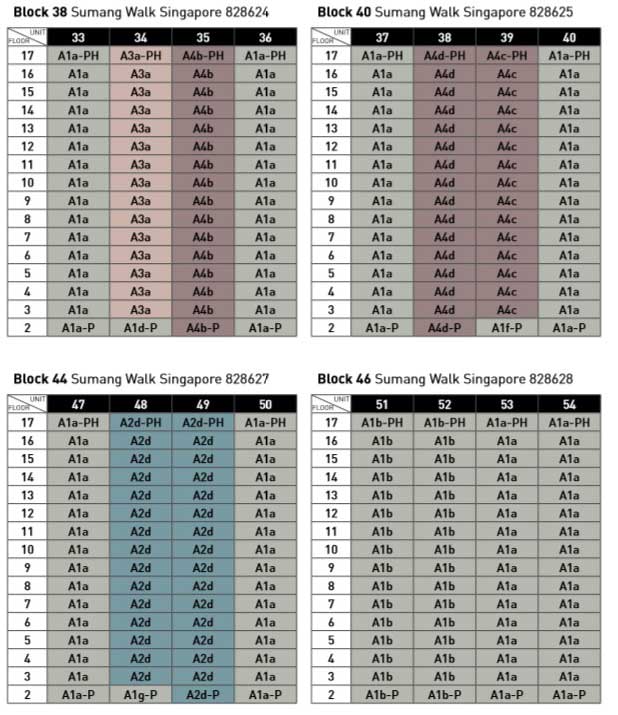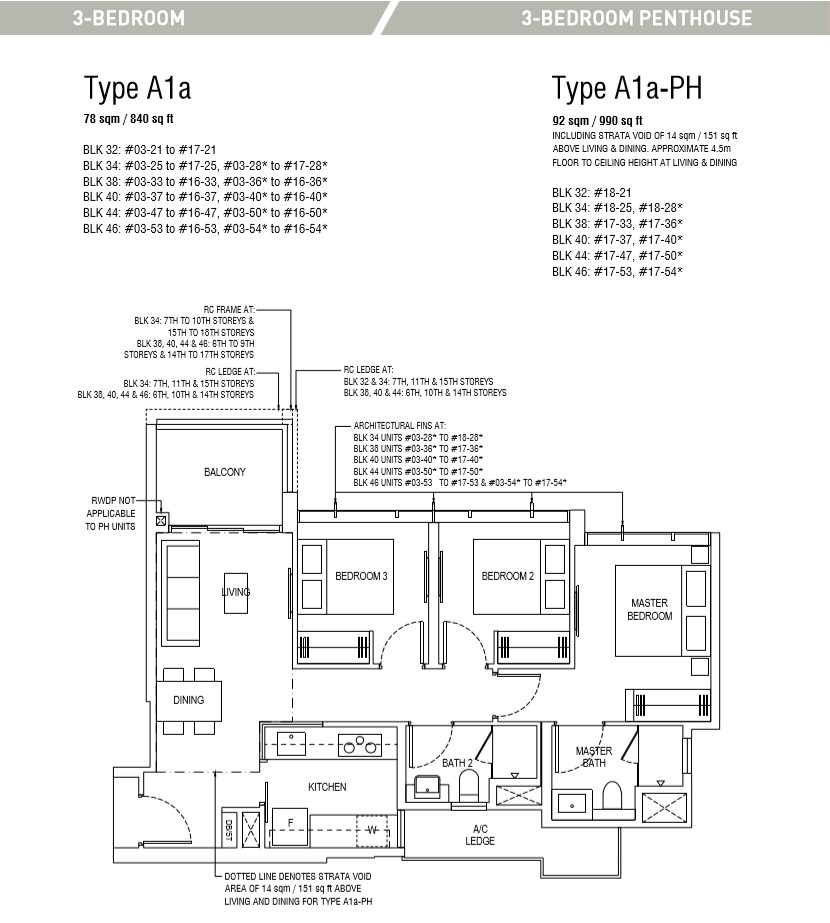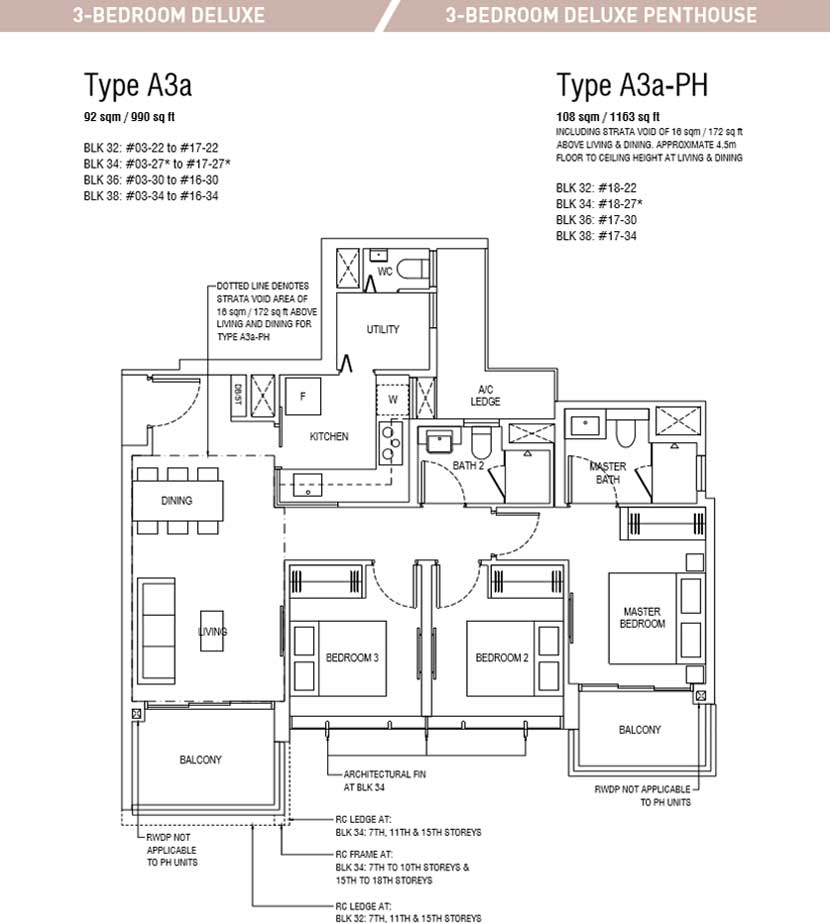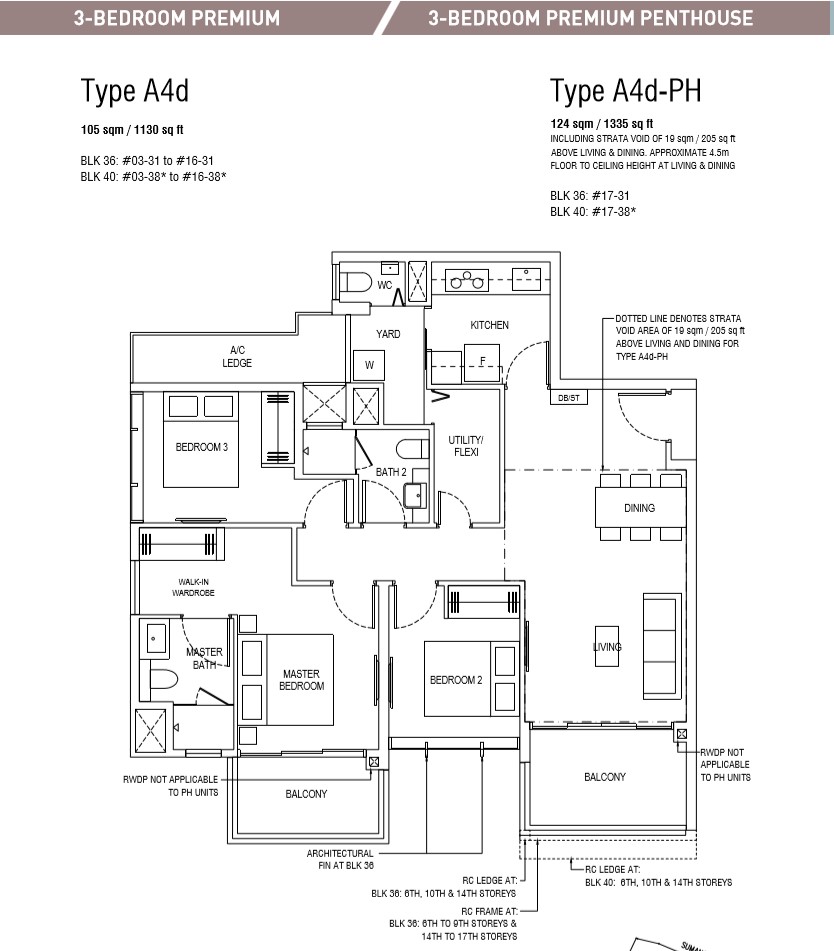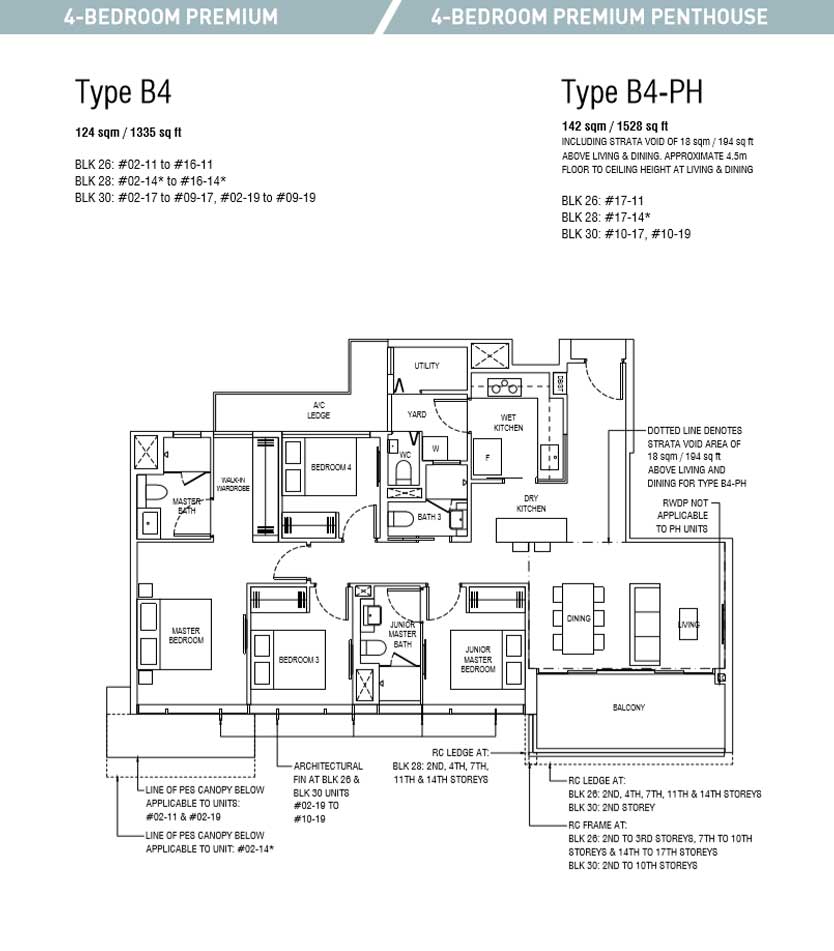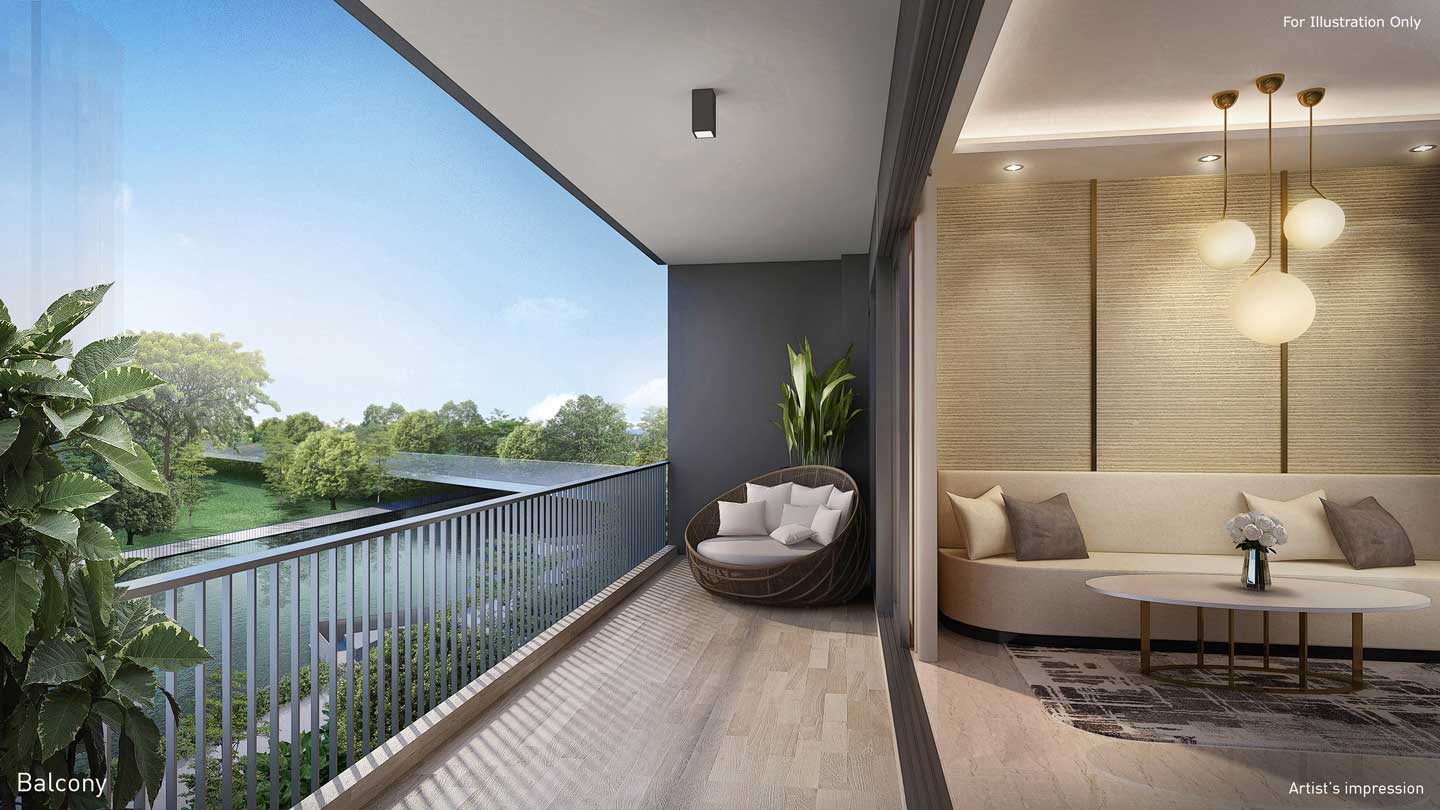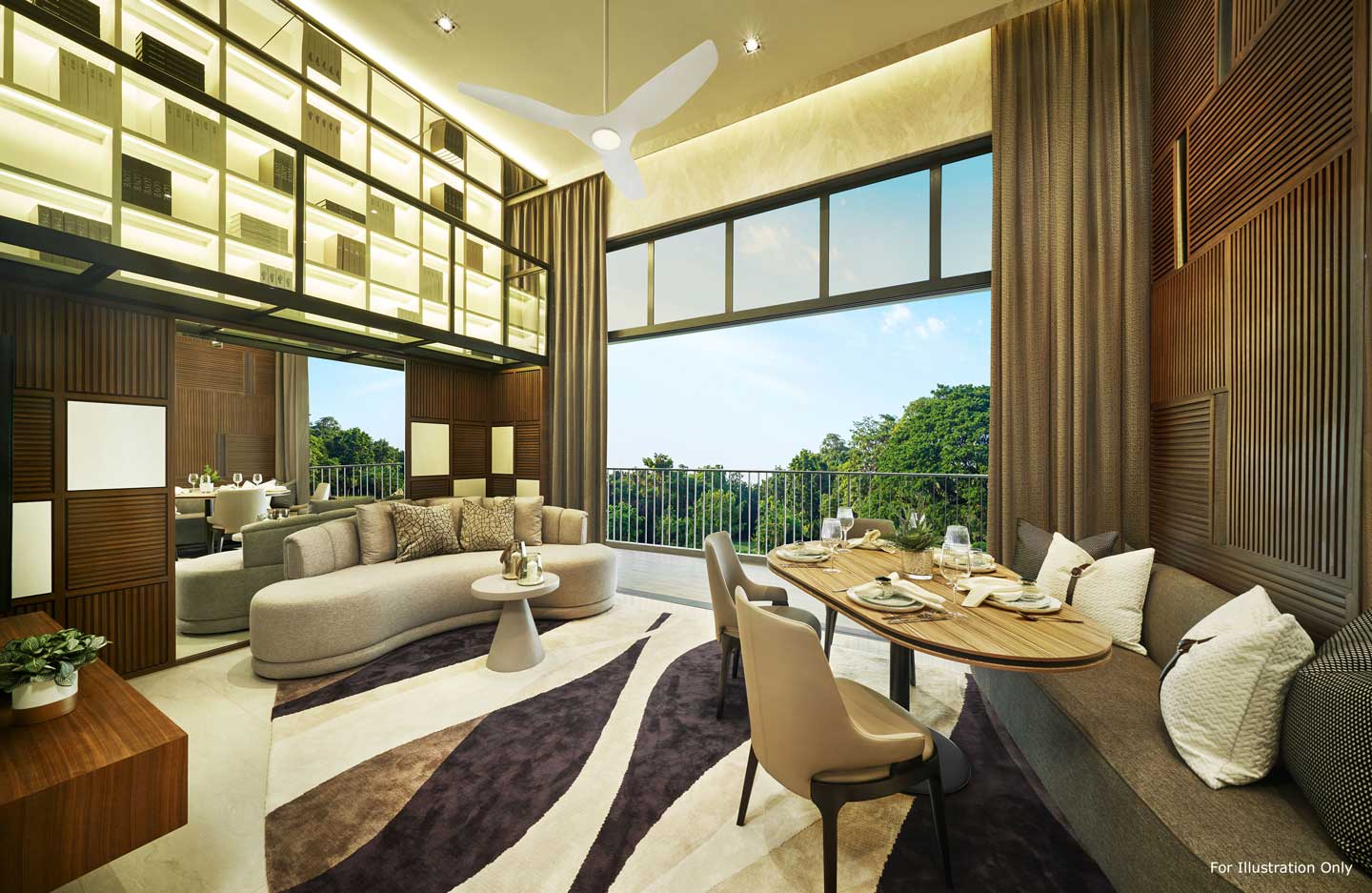Piermont Grand EC Units Mix
| Unit Type | Unit Size (sq ft) | Total Units |
| 3 Bedroom | 840 - 1173 | 247 |
| 3 Bedroom Superior | 904 - 1247 | 109 |
| 3 Bedroom Deluxe | 947 - 1163 | 77 |
| 3 Bedroom Premium | 1012 - 1335 | 108 |
| 4 Bedroom Premium | 1302 - 1572 | 192 |
| 5 Bedroom Premium | 1432 - 1701 | 87 |
| TOTAL | 820 |
Piermont Grand EC DISTRIBUTION CHART
Piermont Grand EC Floor Plans
Luxury Living by The Waterfront
Set foot on any of Piermont Grand’s four zones to enjoy the tranquillity and comfort that comes from living as one with nature.
Stylish Modern Design, Luxurious Living Standards
At Piermont Grand, every residential tower is designed with unique curtain wall feature, embracing the architectural design as seen in high-end residences.
Inside each unit, the layout is carefully planned to provide optimised spatial planning for the family.
For selected units, high ceilings will undeniably add to the comfort of being at home.
Simple Living Starts With A Smart Home
Take everyday conveniences to the next level. Be it daily appointment and weather updates from your smart voice assistant, smart air conditioner control for remote access of your room's temperature, or enhanced house security with a smart digital lockset and camera.
When you can count on your smart home to take care of every detail, you can go about your daily life with absolute ease and assurance.
