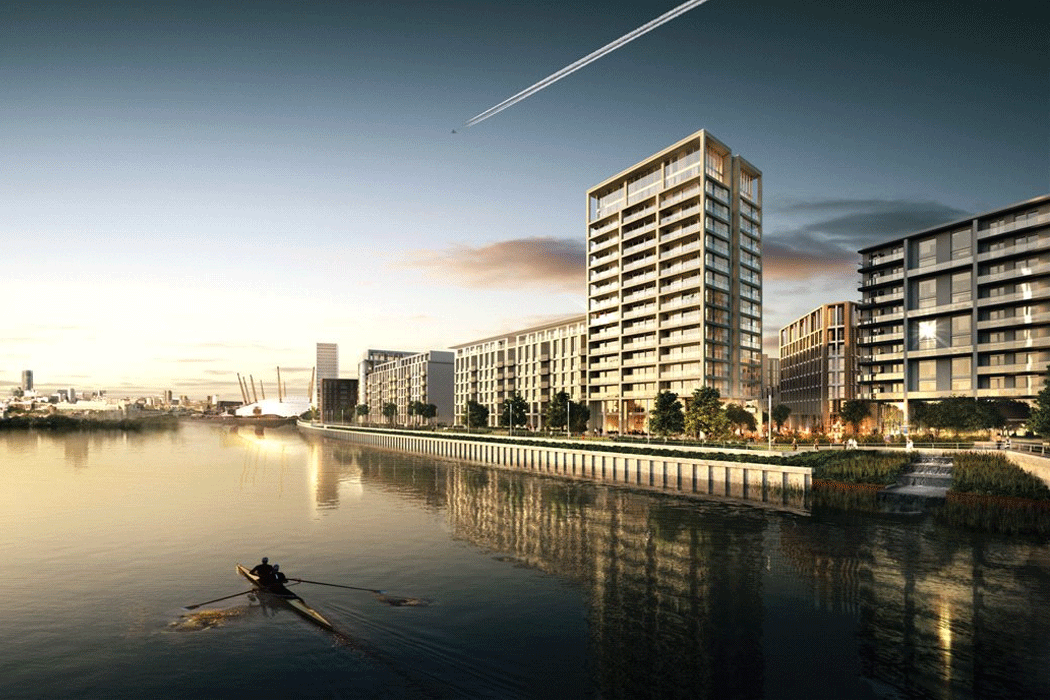Royal Wharf grasps one of the last opportunities to build a new town within London, introducing 3,385 residential units to a prime riverside location. Jointly developed with Oxley Holdings Ltd, the development incorporates a high street, side streets, and the occasional mews, taking inspiration from the great estates that emerged in London, throughout its history, giving it a reputation as ‘the city of villages’.
Factsheets
| Project Name | Royal Wharf |
| Developer | Jointly developed by Oxley International Holdings Pte Ltd & Ballymore |
| Site Address | North woolwich Road, London E16 2 BG |
| Project Information | A brand new riverside town comprising shops, bars, restaurants, offices, apartments, townhouse, a propsed school, etc. Apartments: Suite, 1 Bed, 2 Bed, 3 Bed, 2/3/4 Bed Duplex Total: 200 units in Phase 2A "Compass House"/Plot (60 units released in Singapore) |
| Parking | 90 Basement Car Park Lots |
| Tenure | 999-year leasehold |
| Defects Liability | 12 Months |
| Site Area | Entire Royal Wharf 40 acres ( approx 1,722,000 sqft) |
Units Mix
| Unit Type | Size |
| Studio | 36.1 sqm / 388 sqft |
| 1 Bedroom | 57.8 sqm / 622 sqft |
| 2 Bedroom | 78.4 sqm / 844 sqft |
| 3 Bedroom | 112.2 sqm / 1208 sqft |
| 4 Bedroom | 127.7 sqm / 1375 sqft |
| Townhouse | 230.1 sqm / 2477 sqft |
WHY INVEST IN ROYAL WHARF
- Just minutes from Canary Wharf, and less than half an hour from Oxford Street
- The masterplan and architecture of Royal Wharf, meanwhile, is inspired by the classic great estates of London
- Smaller developments, surrounded by the shifting urban landscape, often struggle to maintain distinctive identities
- The size of Royal Wharf and its position on the river allows it to establish a character of its own that can draw deeply on the wider city without being overwhelmed by it.




