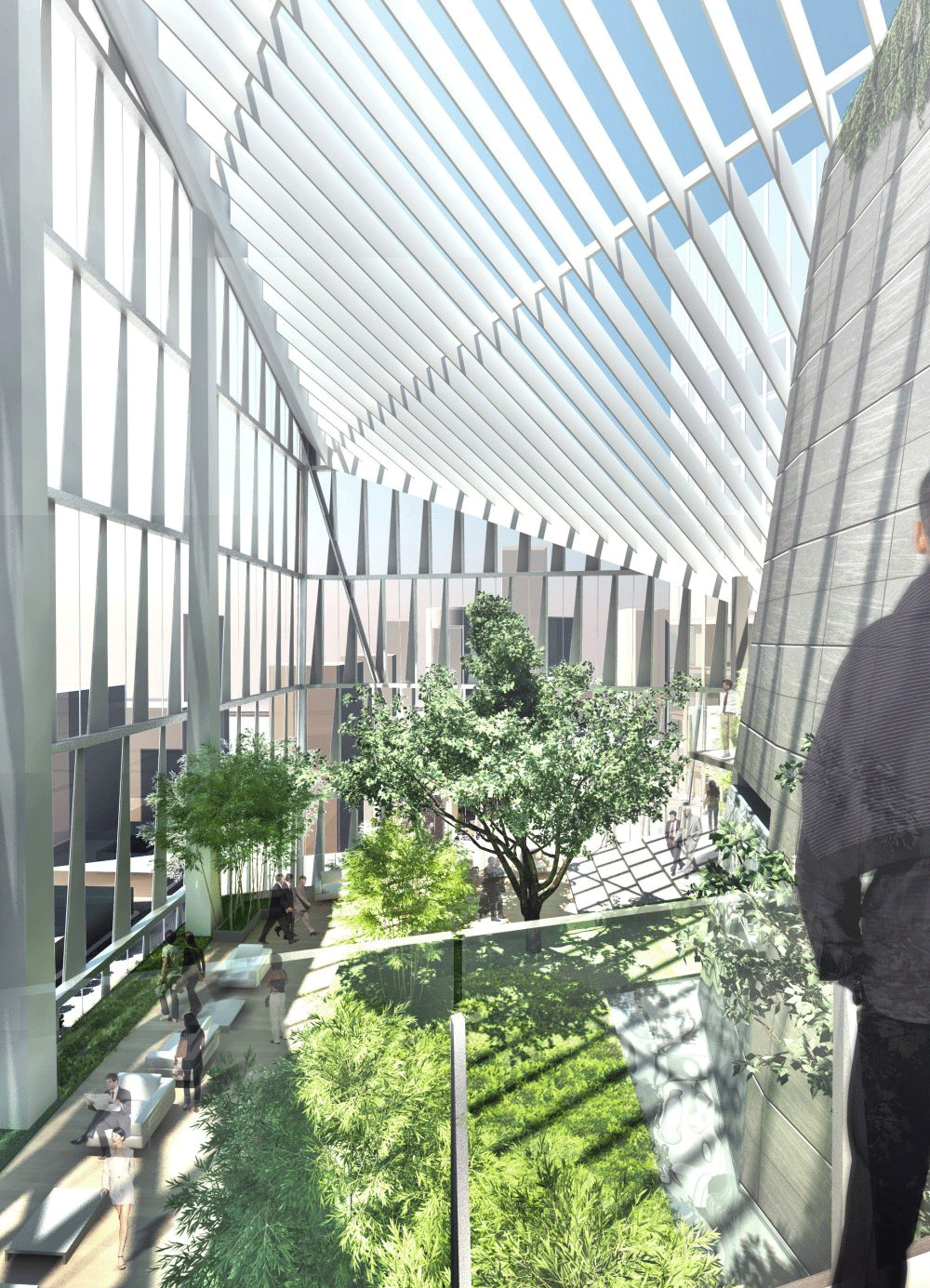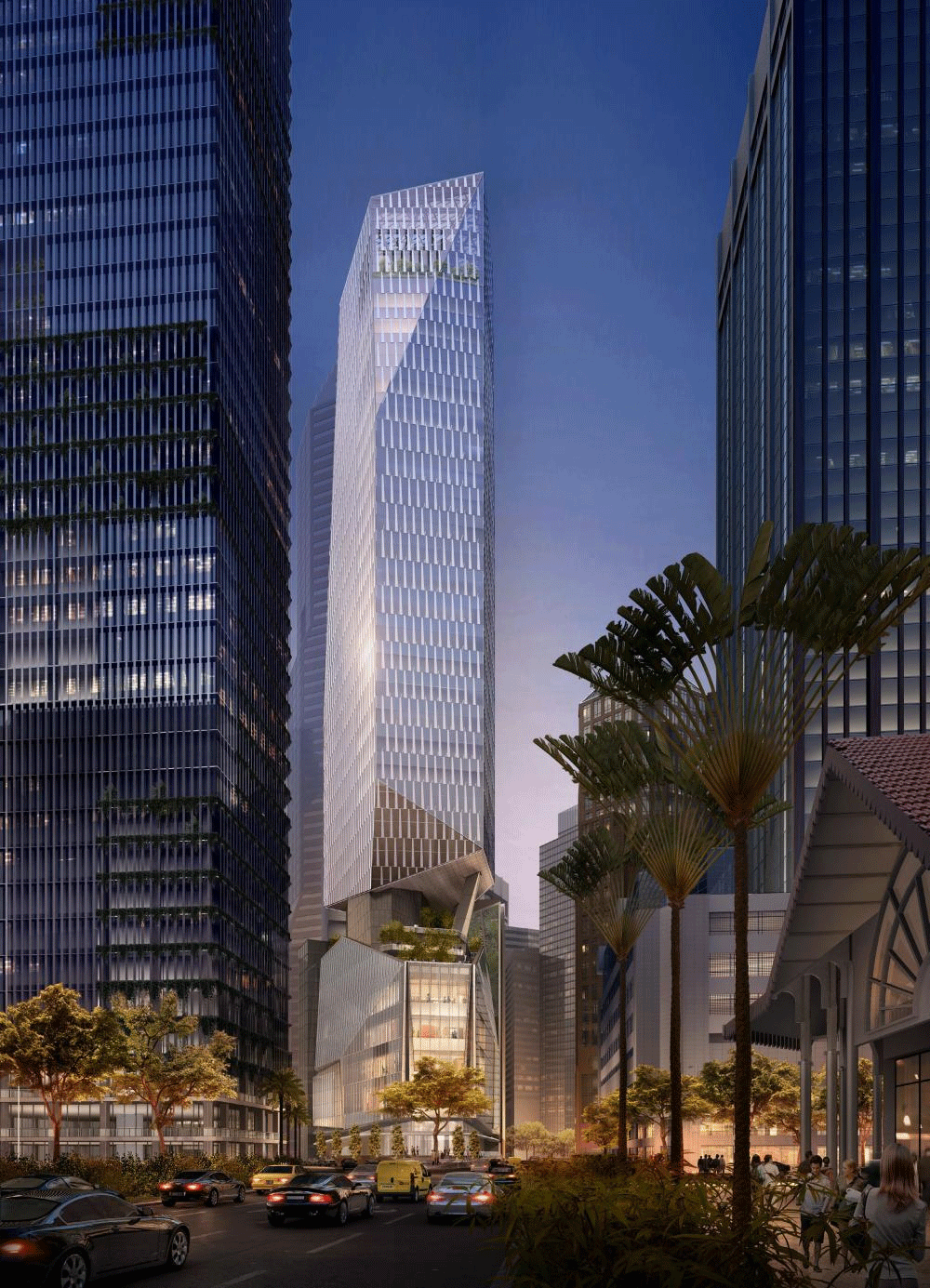Site Plans & Facilities
Site plan in details will be coming soon. Please CALL US or Fill IN THE FORM to stay updated.
Tuan Sing Holdings Limited commenced redevelopment of the site since June 2013. Robinson Tower will be a single commercial development designed by the internationally-acclaimed Kohn Pedersen Fox Associates and Architects61. The proposed redevelopment on a 1,725 square metres site shall have a planned gross floor area of 259,250 square feet and total lettable area of about 194,380 square feet.
It will feature high-ceiling, Grade-A office space, a retail podium with shaped urban plaza at the entrance of the building, food and beverage spaces looking into the atrium and roof gardens, retail outlets highly visible from Robinson Road and Market Street, and urban windows revealing interior functions to the street.
Robinson Tower, when completed in 2018, will offer a towering presence three times the height of its predecessor and is expected to contribute positively to the skyline of the Central Business District in Singapore. The new building shall have energy and water saving features aimed at achieving Green GoldPlus standards, thus reflecting Tuan Sing’s green and sustainability efforts. The Group expects a recurring income stream from the rental proceeds once the new building is completed.


