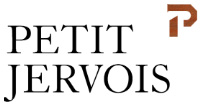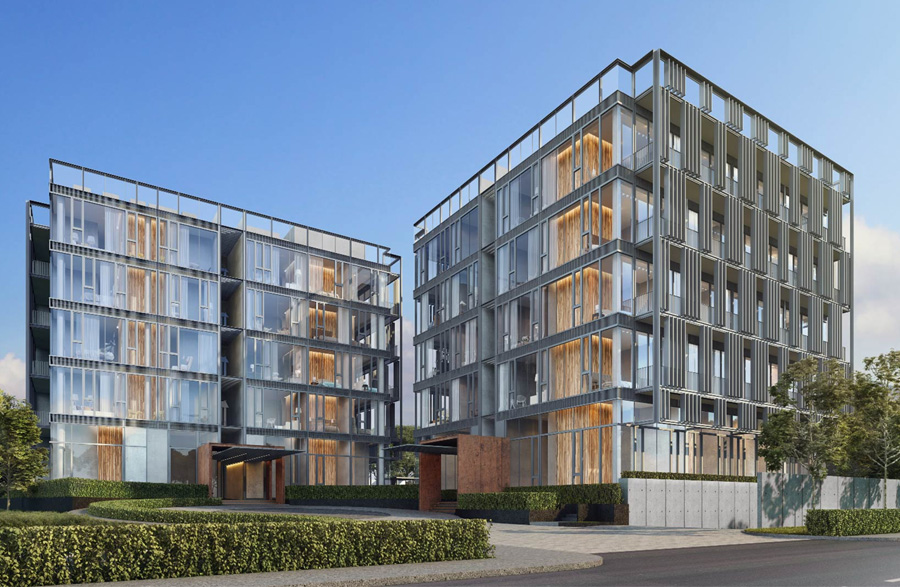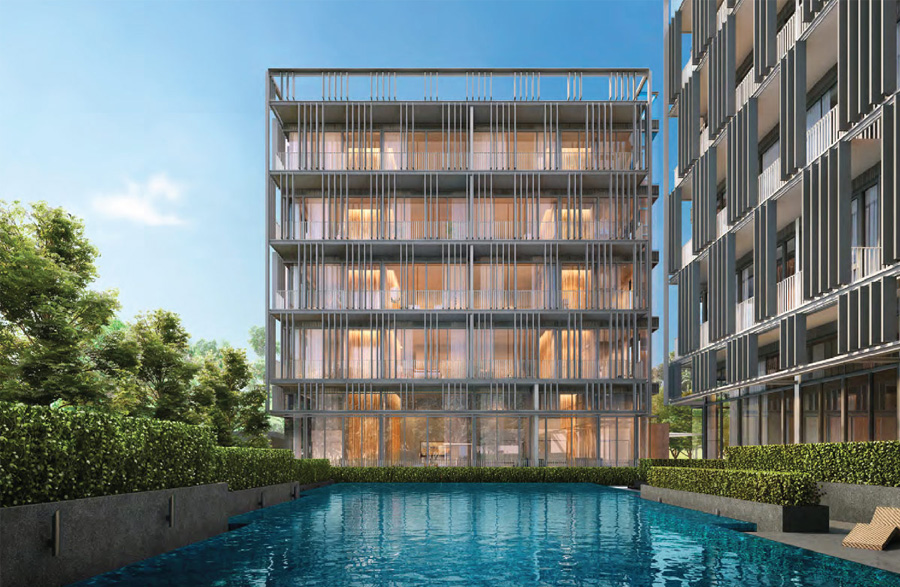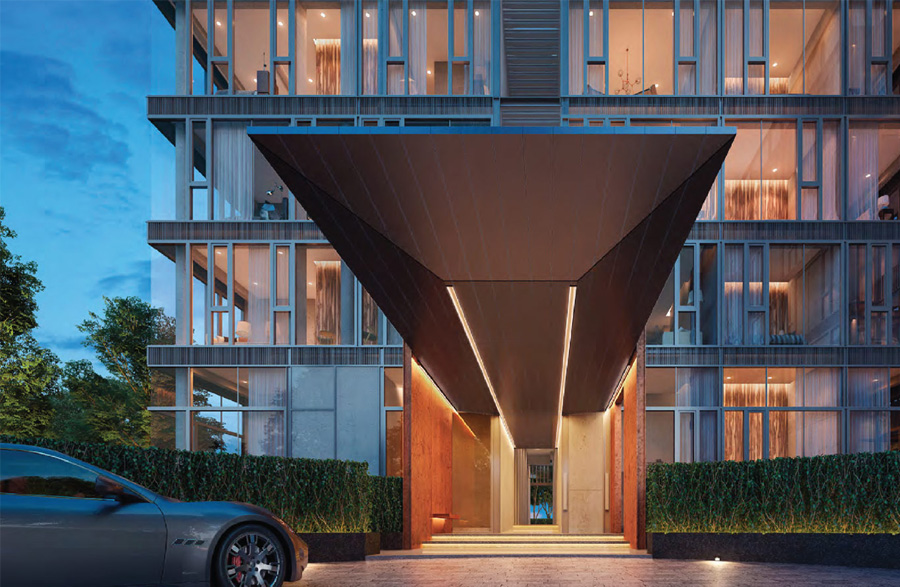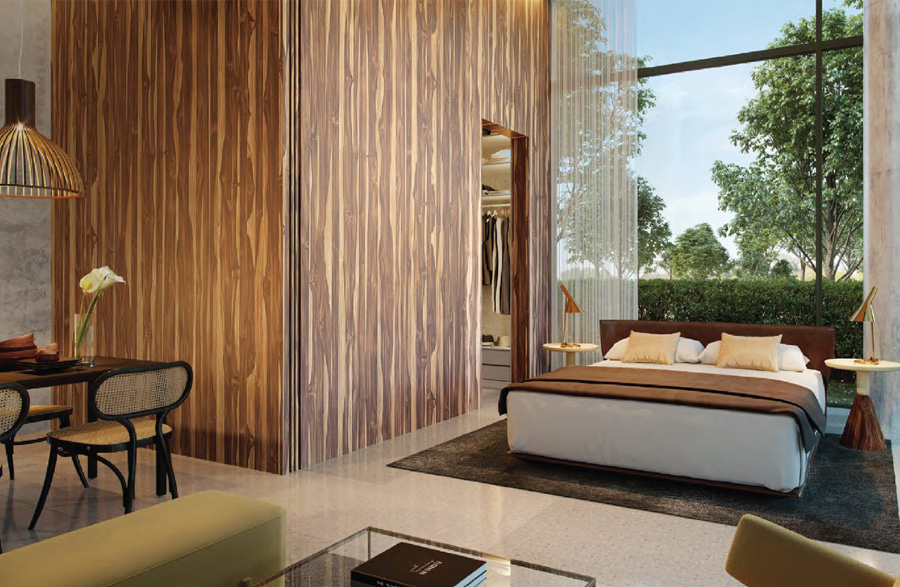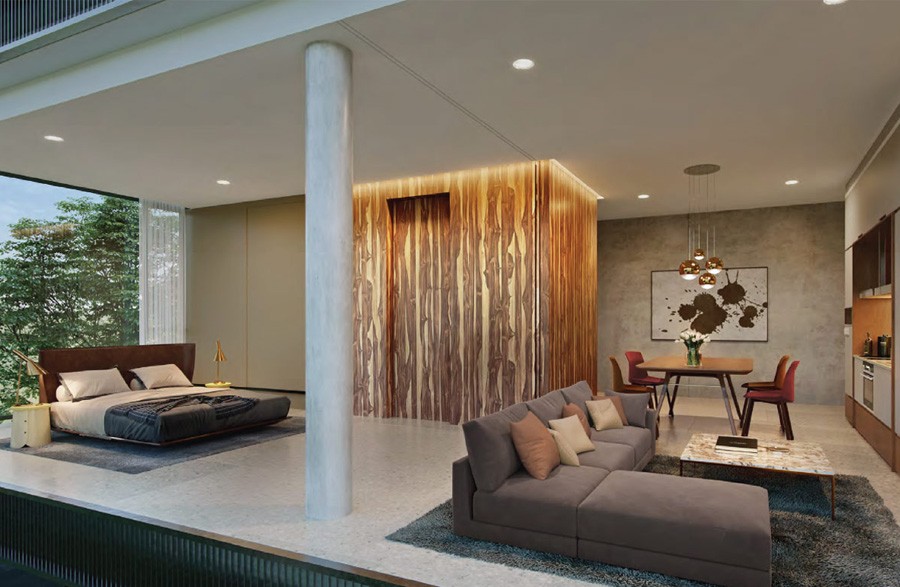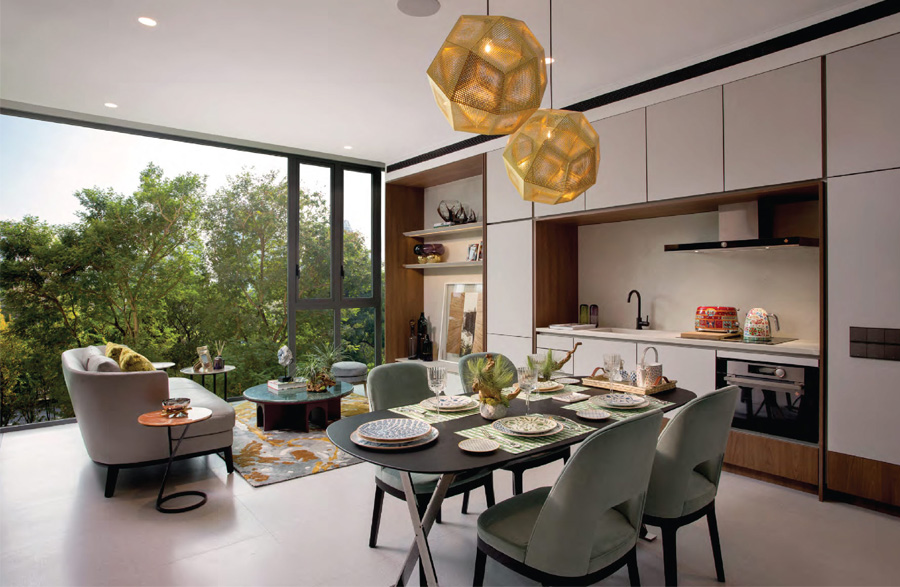Carved from Possibilities
Two CUBES. Infinite configurations for liveability.
Using a singular block as its conceptual foundation, the architects imagined splitting open this structure to create a pair of pristine precious cubes.
These cubes were then positioned after carefully considering the tropical climate’s vagaries and the surrounding neighbourhood.The result was low-slung, angular apartment buildings surrounded by baroque-inspired landscaping and two piazza-like spaces, each providing distinctly different experiences.
The first piazza serves as a striking entry point with its sweeping driveway; the rear piazza is a veritable sanctuary, with pockets of quiet spaces for residents to unwind and bask in the tranquil surroundings. Lush greenery encircles a 20-metre swimming pool and an al fresco pool pavilion with fitness equipment — an extension of the Ultimate Living in the natural beauty of the outdoors.
Sustainability and environmental efficiency is considered throughout the design process with the use of sustainable products, energy saving technologies and green construction policies.
Innately Refined
Each living space is anointed with flexible functionality. Walls slide and seemingly vanish, providing residents the luxury of seamless integration and the freedom to design their spaces to suit their lifestyle.
We took inspiration from LUDWIG MIES VAN DER ROHE’S Farnsworth House. Designed in 1945, the concept is based on living space wrapped around the centralise core facilities, giving residents the flexibility of creating their own unique spaces.
Tactility was accorded equal importance, with every material carefully chosen so the living environment feels reassuringly warm. Without doubt, Petit Jervois represents a delightfully unorthodox interpretation of luxury — one that is honest in its simplicity and executed to the highest standards of refinement.
