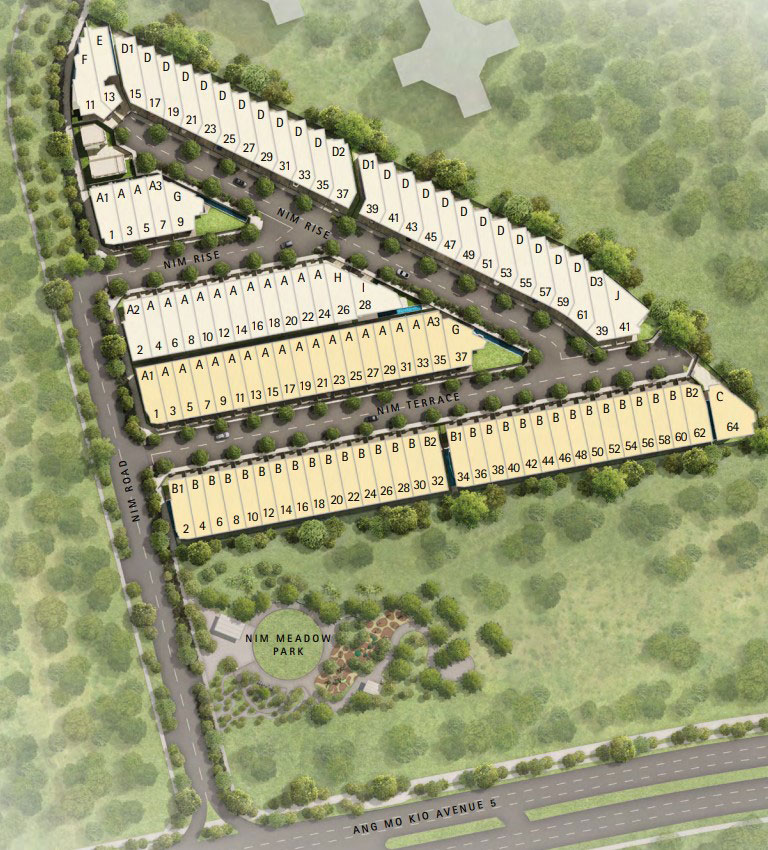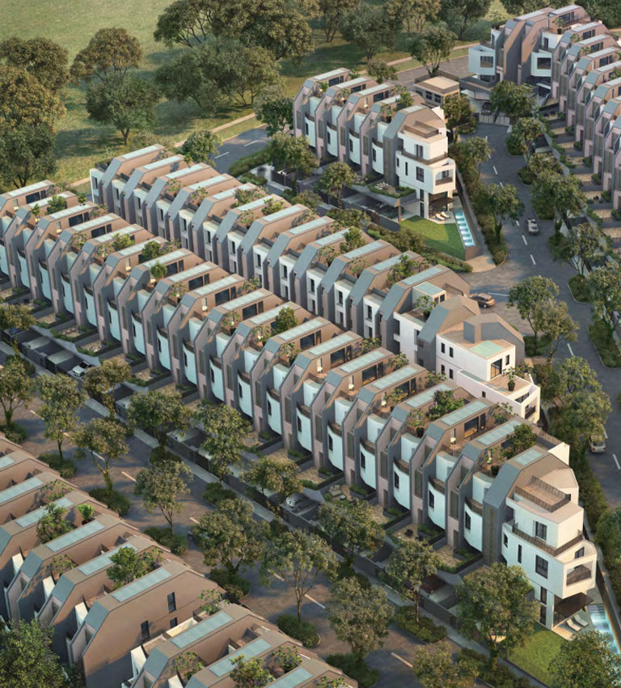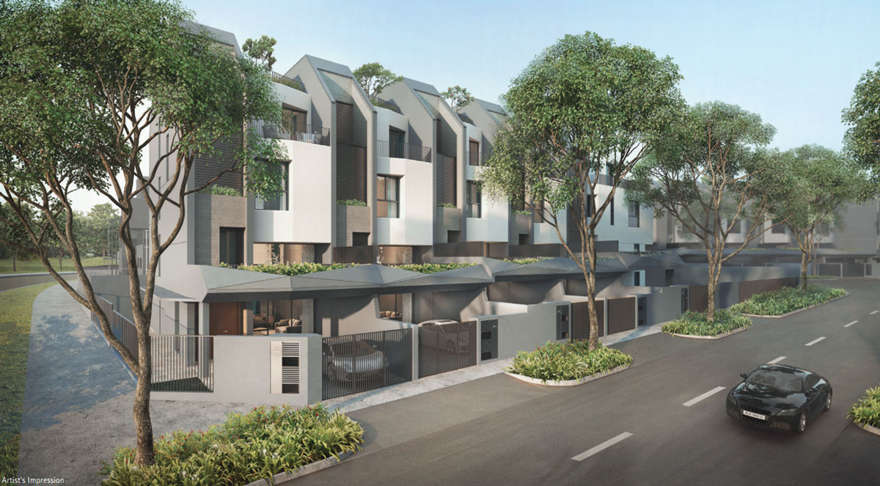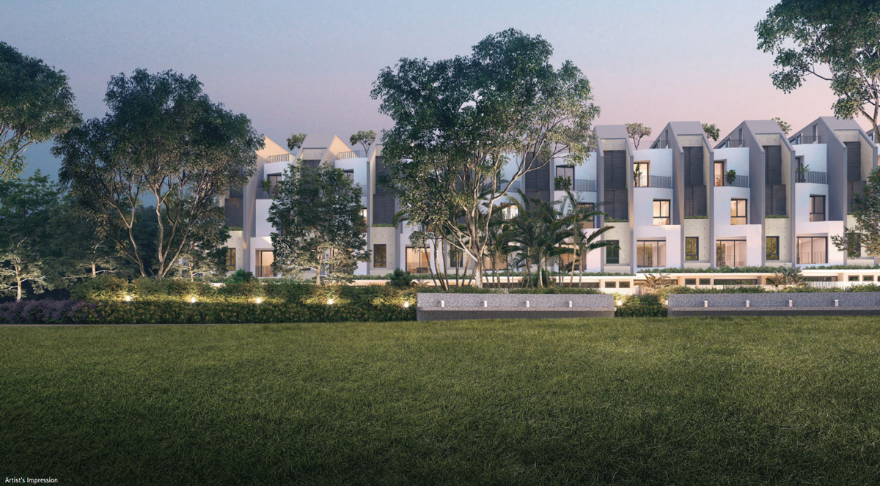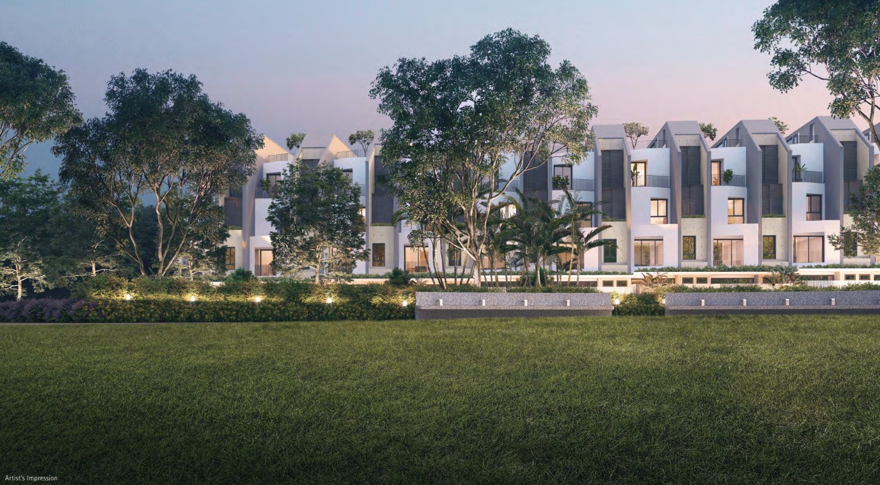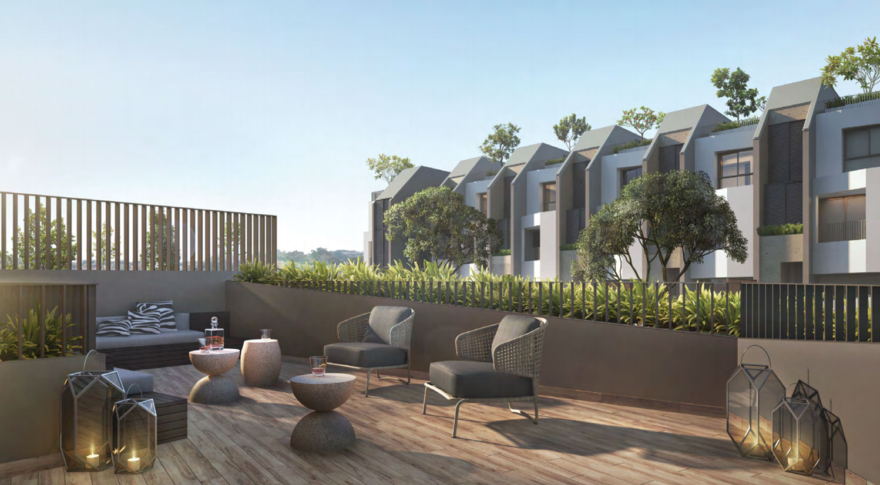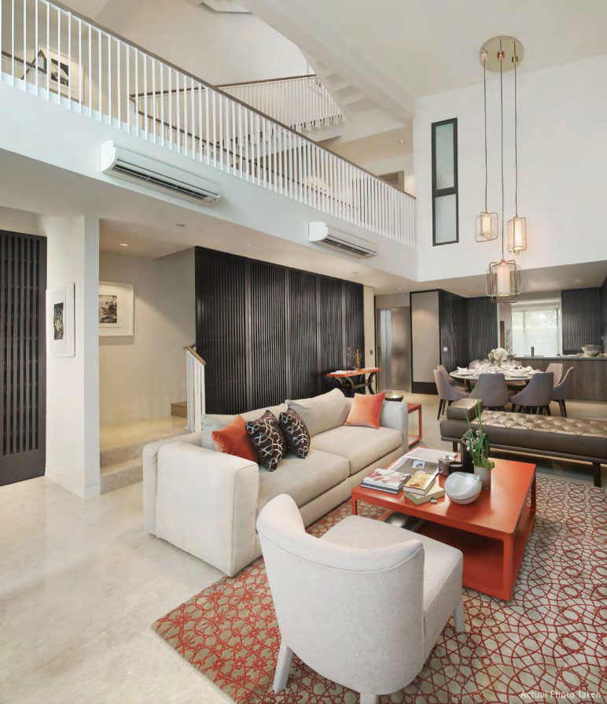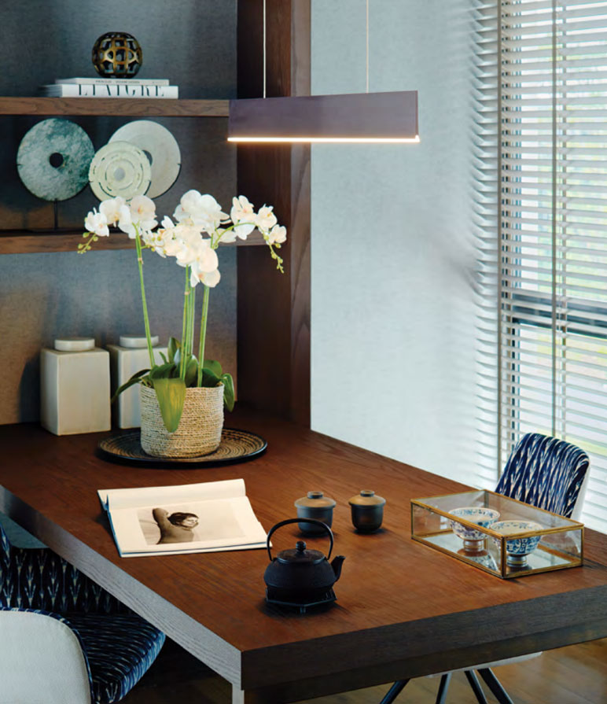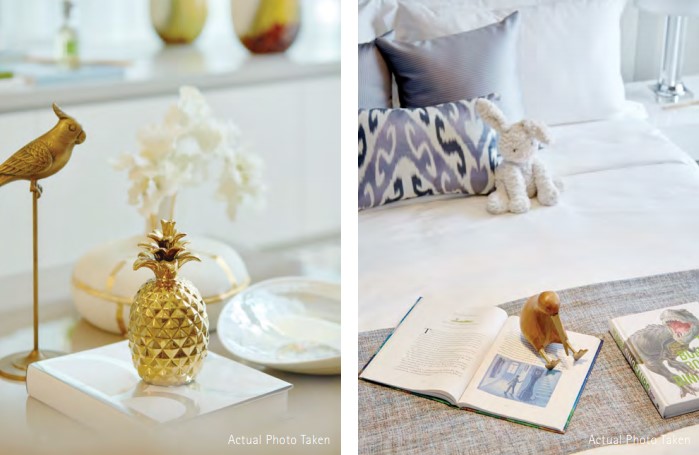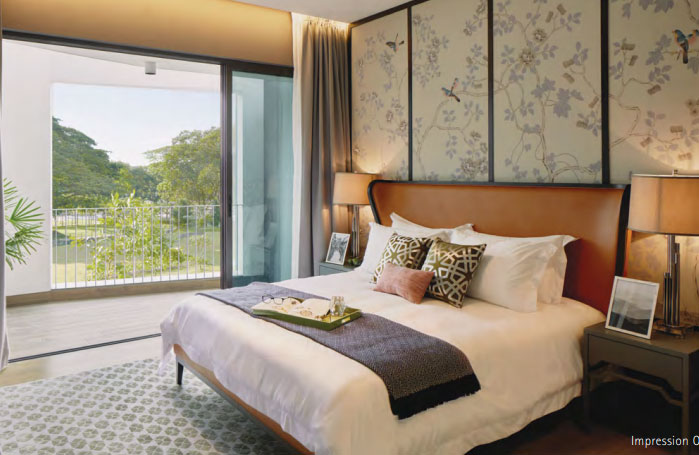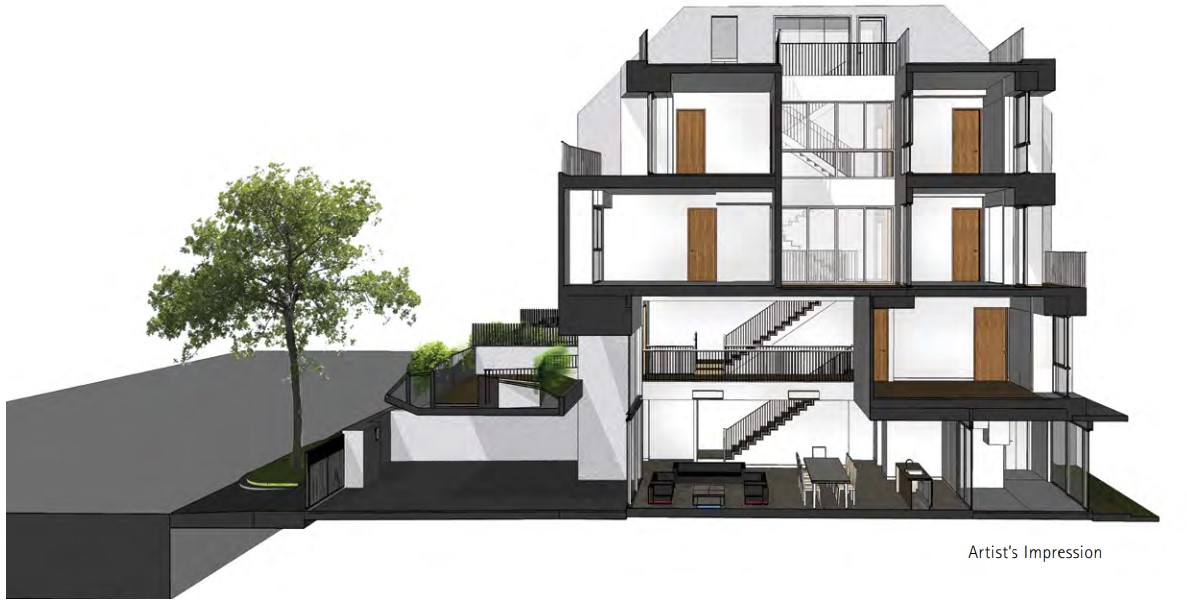Nim Collection Site Plan
Nim Collection Facilities
A cross-section of the interior and exterior layout of a typical Terrace House
The design creates a double-volume living and dining space with a view out to the car porch roof garden, which is also accessible from the mezzanine floor. The openplan design on the ground level enables cross ventilation throughout. A courtyard at the heart of the 2nd and 3rd storeys provides light, ventilation and visual connection between the bedrooms, leading up to a rooftop garden on the attic level.
BOLD NEW CONFIGURATIONS OF LIVING SPACE - Architecture + Interior
ABOUT W ARCHITECTS
In his relentless pursuit of better design solutions, Mok Wei Wei, Managing Director of W Architects, is behind some of Singapore’s most exclusive addresses and pioneering building projects. They include the likes of Morley Road House and The Oliv apartments, and civic and cultural projects, such as the Lee Kong Chian Natural History Museum and the groundbreaking refurbishment of the Victoria Theatre and Concert Hall. For his contribution to design, he was honoured with the President’s Design Award in 2007.
Described as “one of Singapore’s foremost exponents of Contemporary Modernism”, Mok has fostered a unique identity for his architectural practice — one that combines an innate understanding of local heritage and Chinese tradition with modern design needs and urban sensibilities. The result is a portfolio of critically acclaimed projects whose subtle interplay of the traditional and the new is innovative and refreshing.
Nim Collection is one of the first developments to explore the new landed housing guidelines introduced by the URA that allow for greater flexibility in design and configuration of interior space.
W Architects brings ingenuity to the pioneering design of the development’s partial four- and three-storey landed terrace houses. Through varying spatial heights and volumes, multiple views, connections to the outdoors on different levels, and the intelligent embrace of natural light and air, residents will enjoy a thoughtful balance of intimate and communal spaces. More warmth, more soul, more functional to the needs of multi-generations living under one roof.
From its well-appointed interiors and quality finishes to its distinctive angular geometry, punctuated by multi-level gardens, the development encapsulates everything you love about Seletar in a home designed for its time.
Mok has translated this approach into a unique design expression for the Nim Collection. “We designed these houses to have a unique appearance and, at the same time, comfortable spaces to live in. They reflect our belief that both form and function are equally important. The carefully crafted spaces and detailing are kept subtle to allow a perfect canvas in which owners can not only confide in the charms of Seletar, but also reflect their own vision for the place, their sensibilities and lifestyle.”




