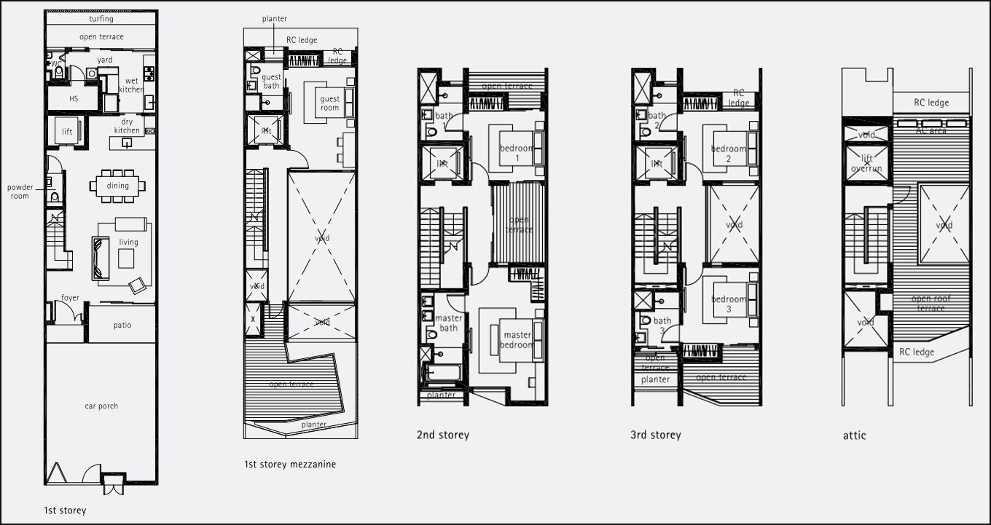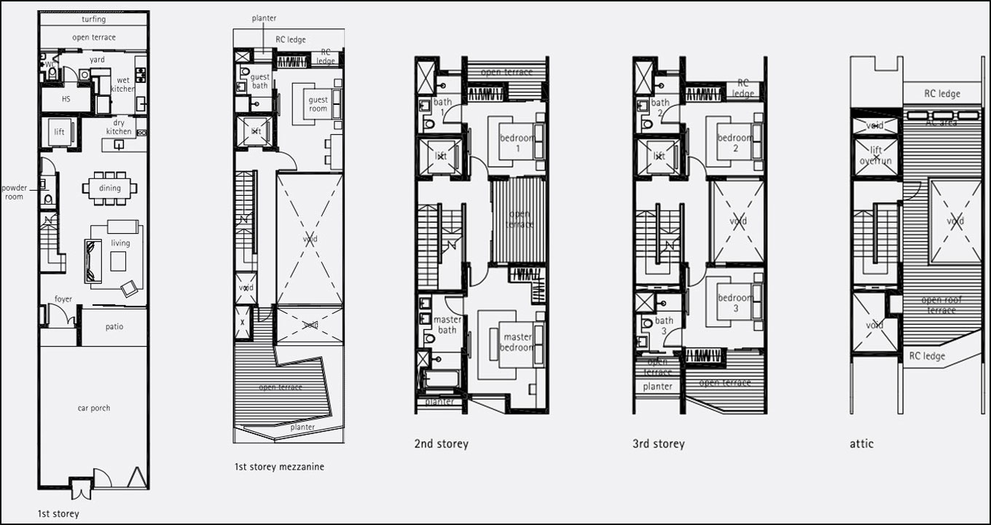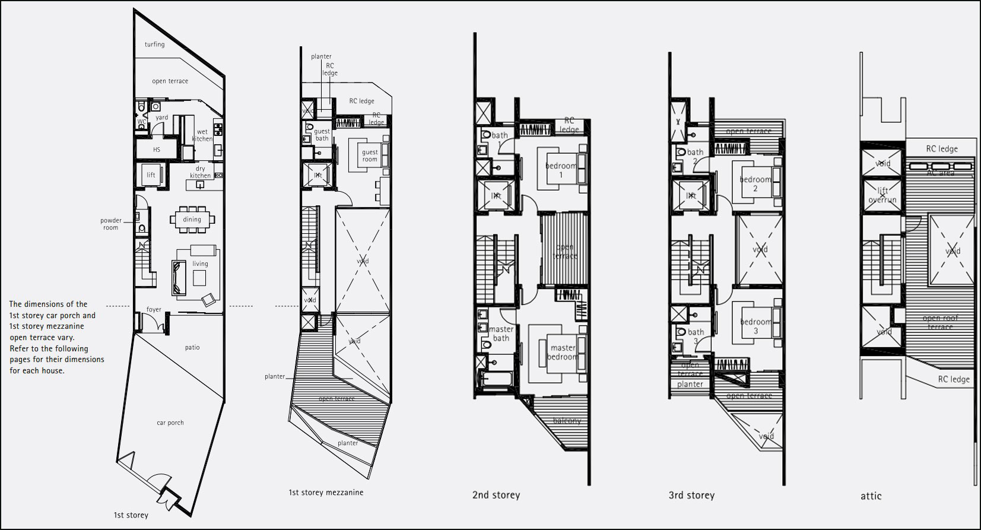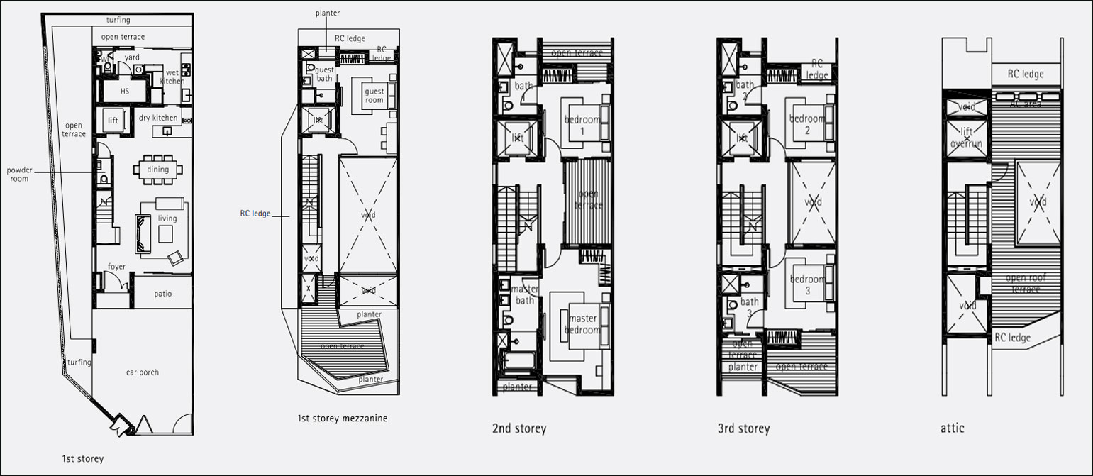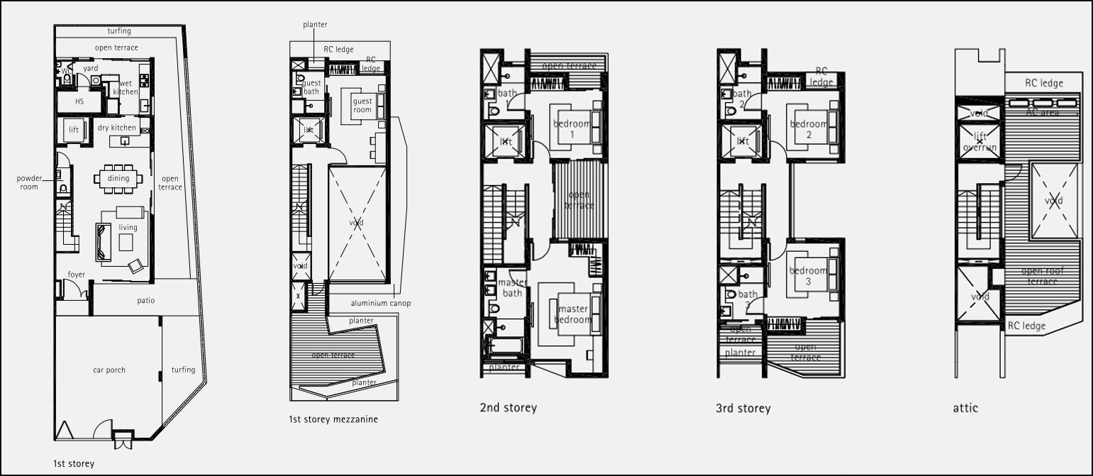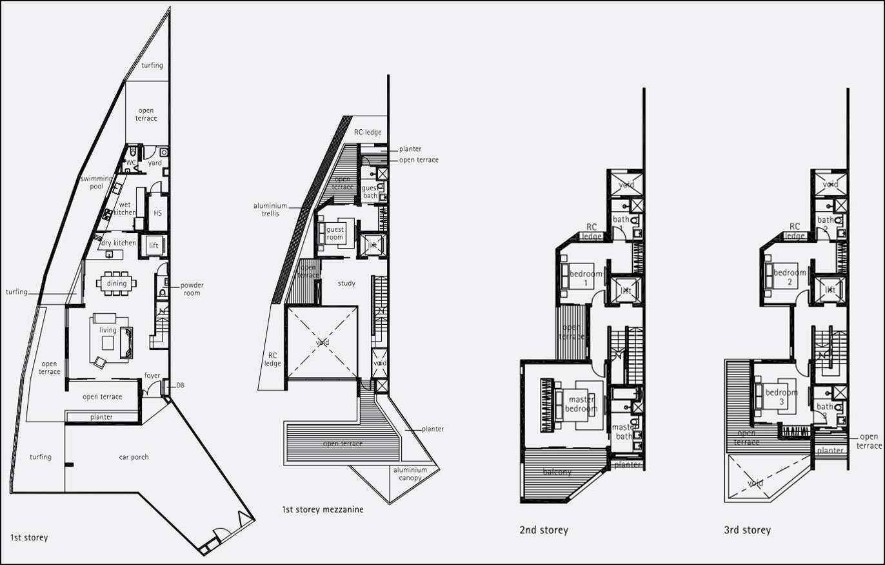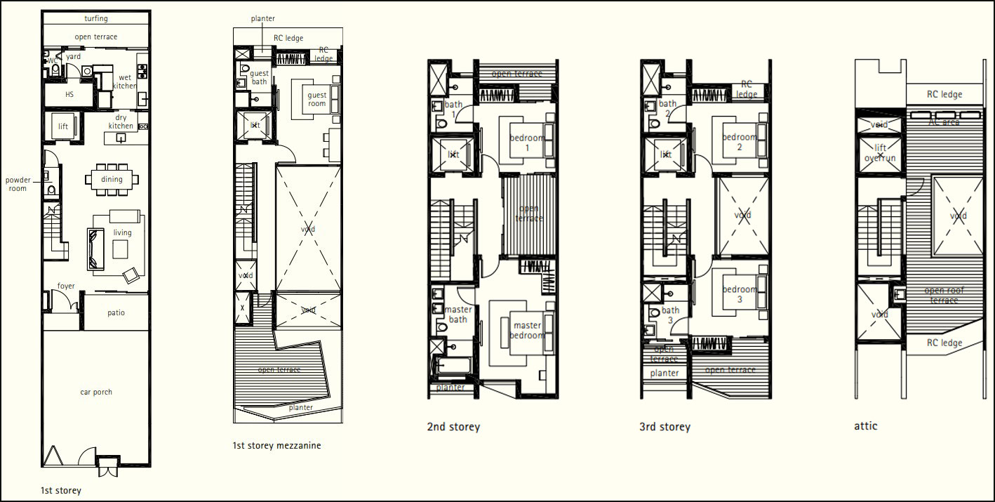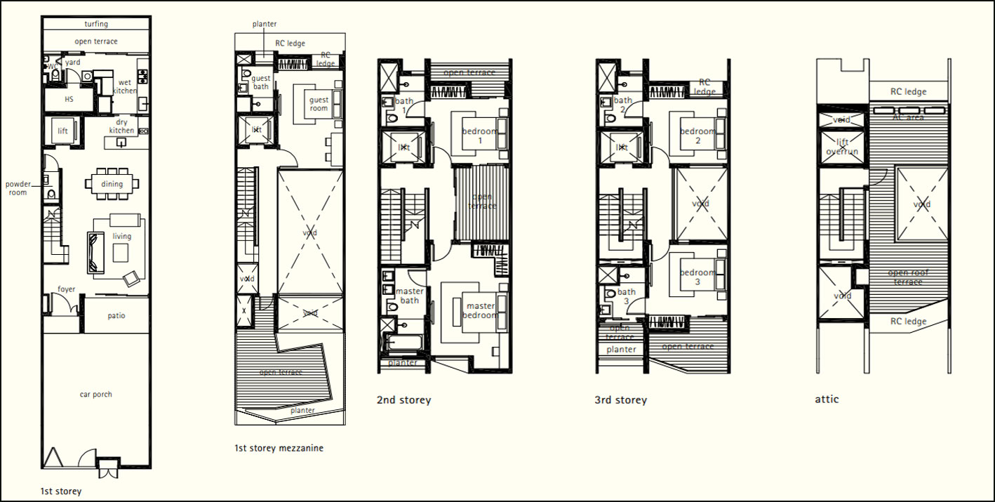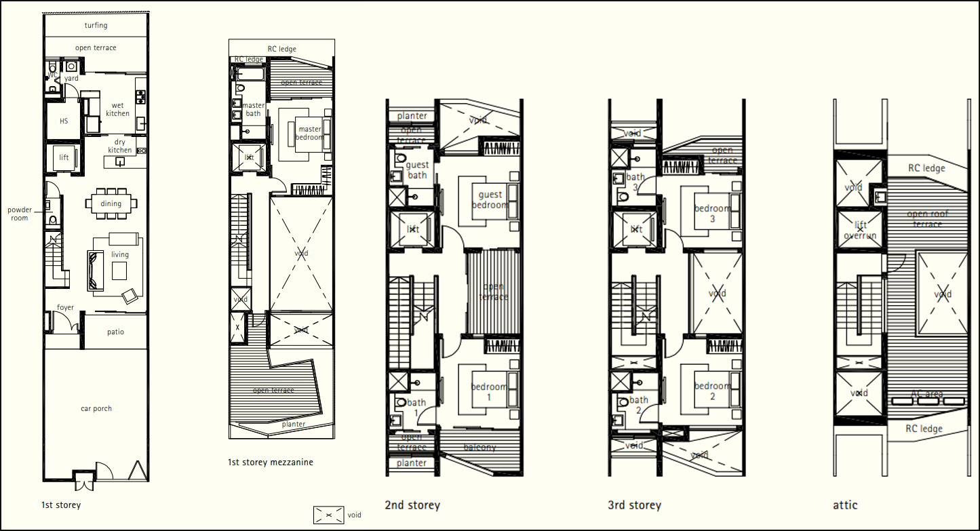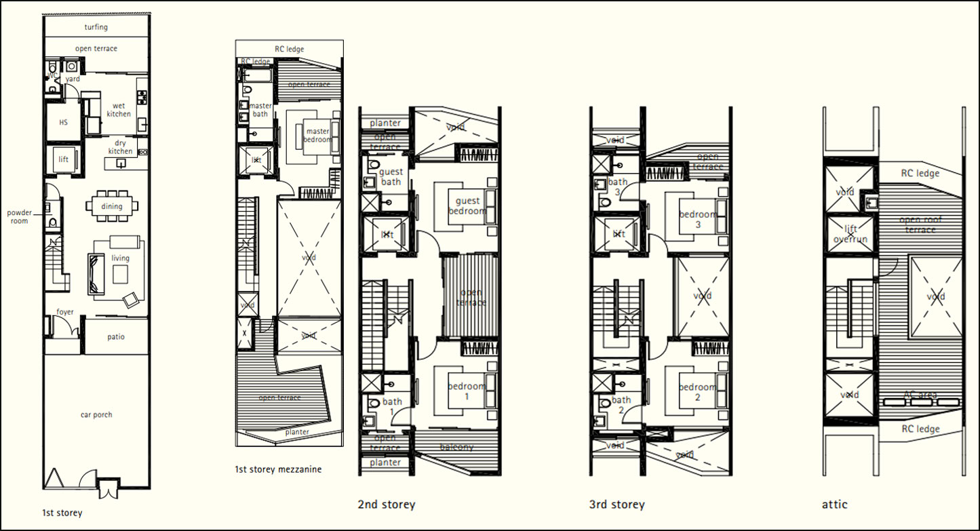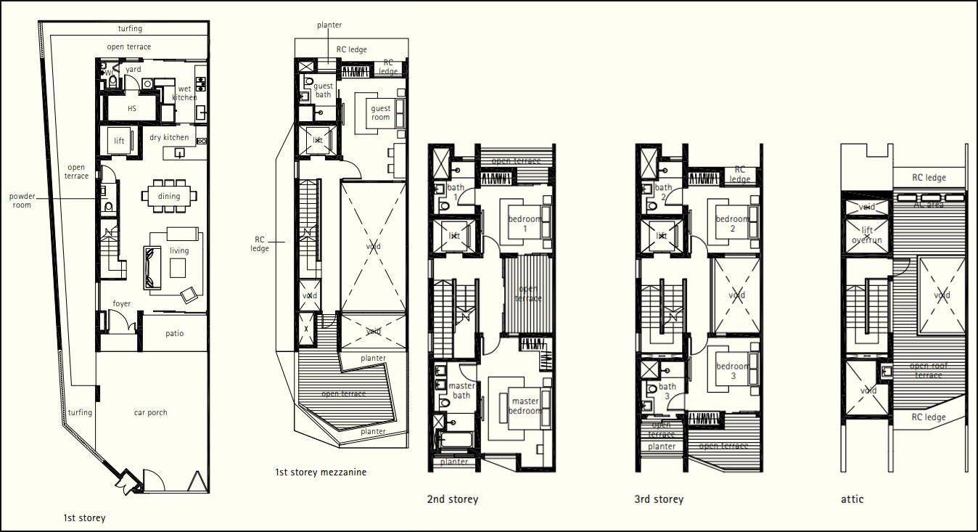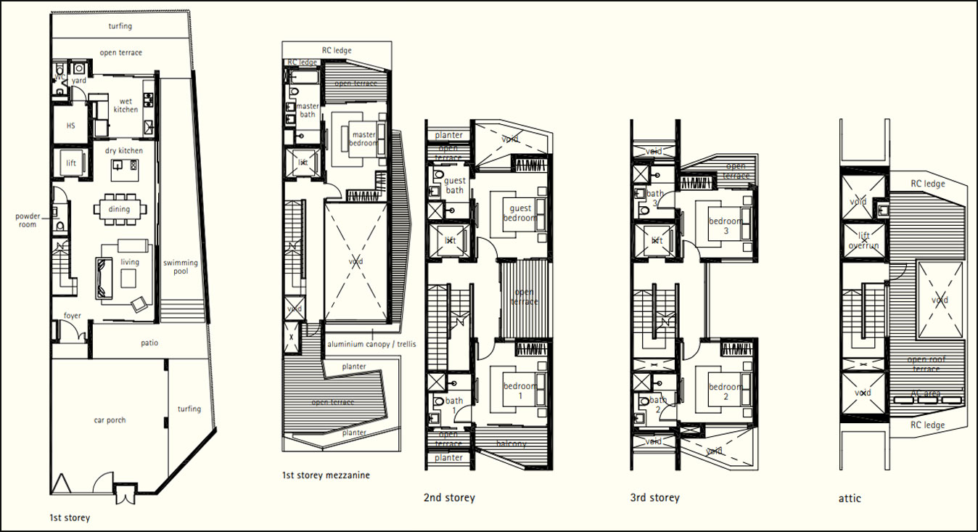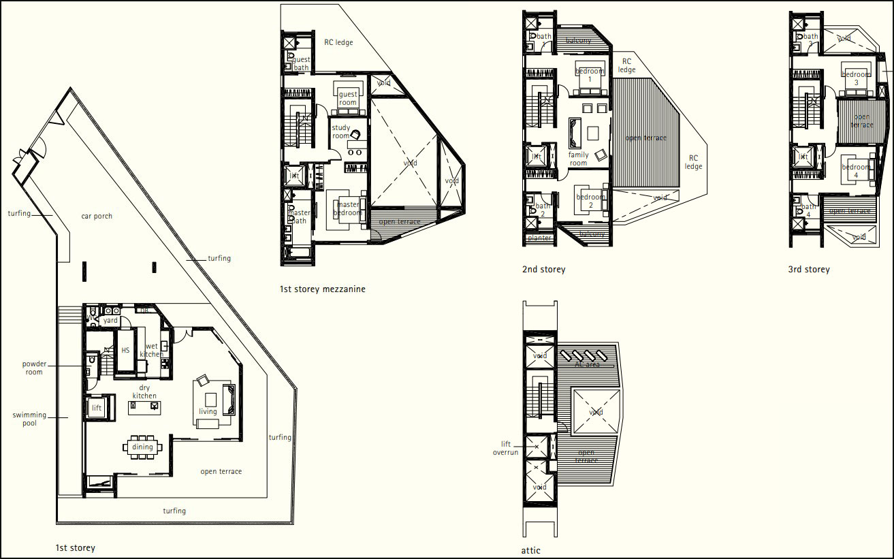Nim Collection Units Mix
| Unit Type | Size (Sqft) |
| Intermediate Terrace | Est. Land Area: 1,615 - 2,336 Est. Built Up Area: 4,252 - 4,790 |
| Corner Terrace | Est Land Area: 2,164 - 4,101
Est. Built Up Area: 4,198 - 4,768 |
| Semi-Detached | Est Land Area: 3,014 - 3,358
Est. Built Up Area: 5,102 - 5,425 |
Each home is meticulously designed with a sleek, modern facade and efficient layout comprising of the following features:
| 5 Levels | |
| Level 1 | Car Porch, Living, Dining, Powder Room, Dry Kitchen, Wet Kitchen, Private Home Lift, Home Shelter (may be used as helper’s room) and WC |
| Mezzanine | Guest Room, Roof Garden (above Car Porch) |
| Level 2 | Master Bedroom (ensuite), Bedroom 1 (ensuite) and Private Family Area
|
| Level 3 | Bedroom 2 (ensuite) and Bedroom 3 (ensuite) |
| Attic | Roof Terrace and Private Family Area with sink |
Nim Collection Typical Units
PHASE 1
Type A Intermediate Terrace
Type D Intermediate Terrace
House No. 17 Nim Rise
Type F Semi-detached
House No. 11 Nim Rise
PHASE 2
Type A Intermediate Terrace
Type B Intermediate Terrace
Type C Detached
House No. 64 Nim Terrace

