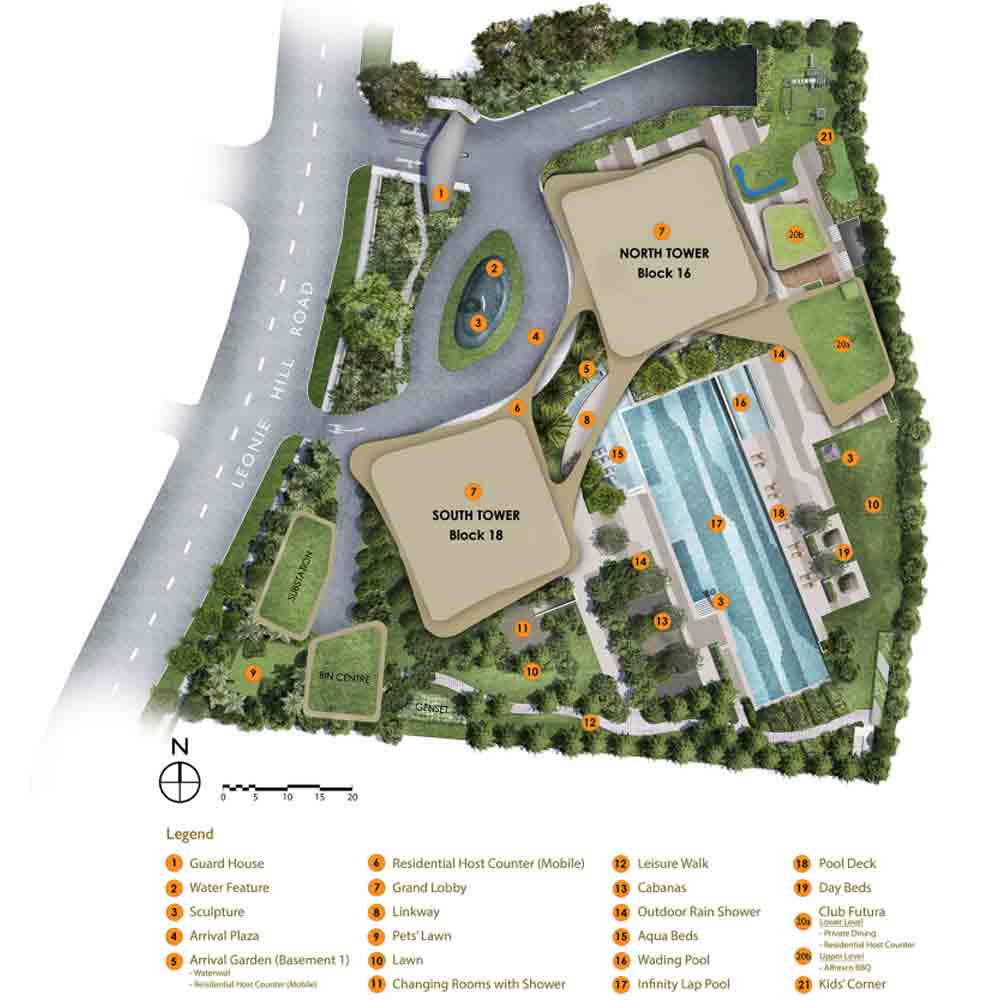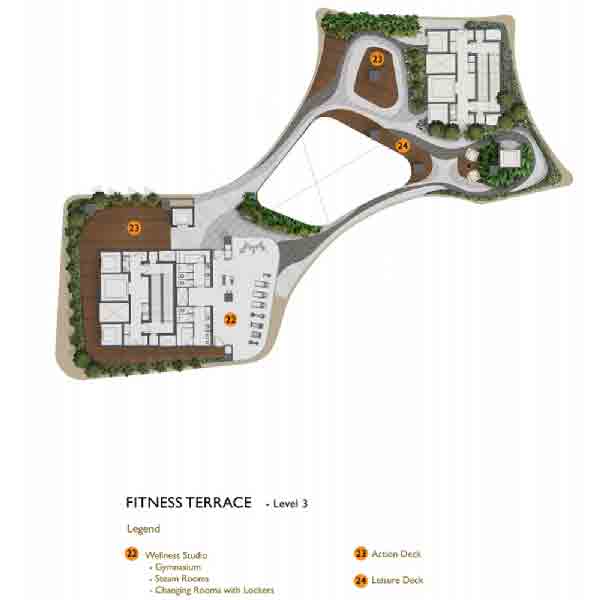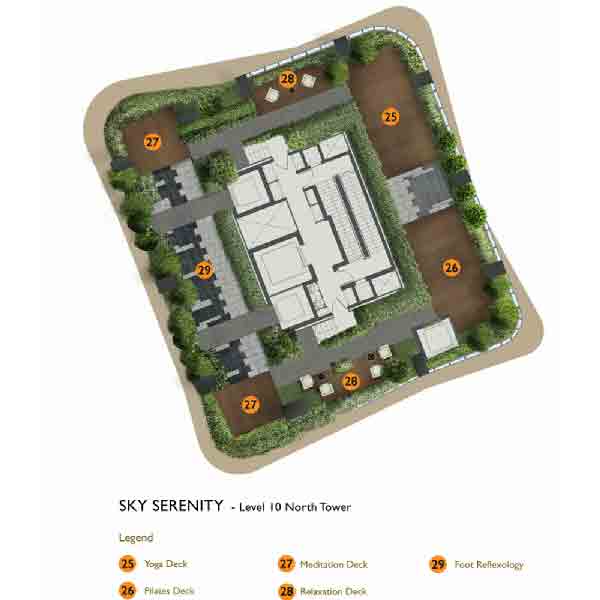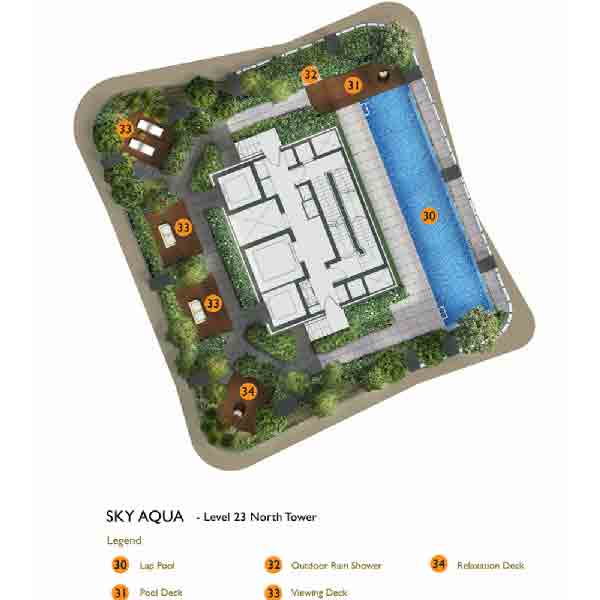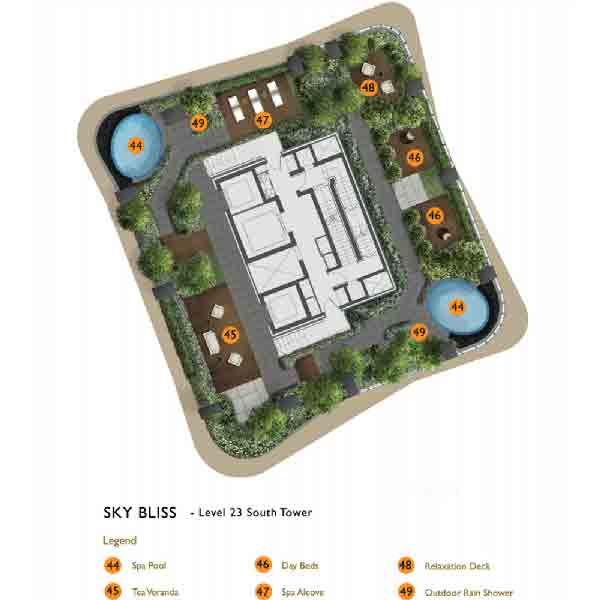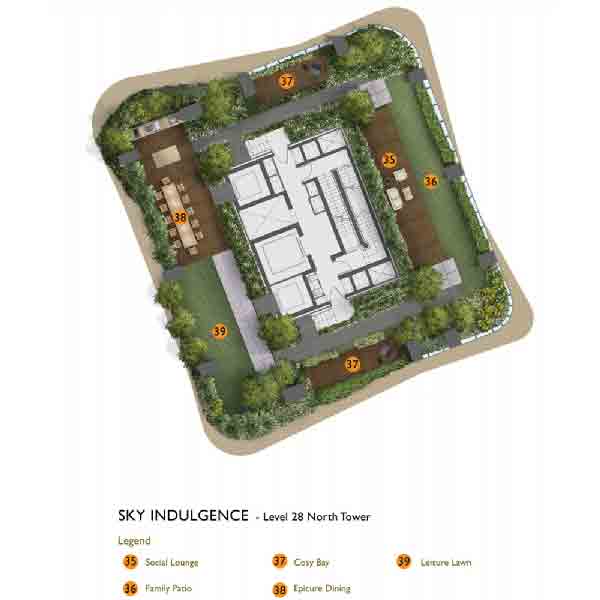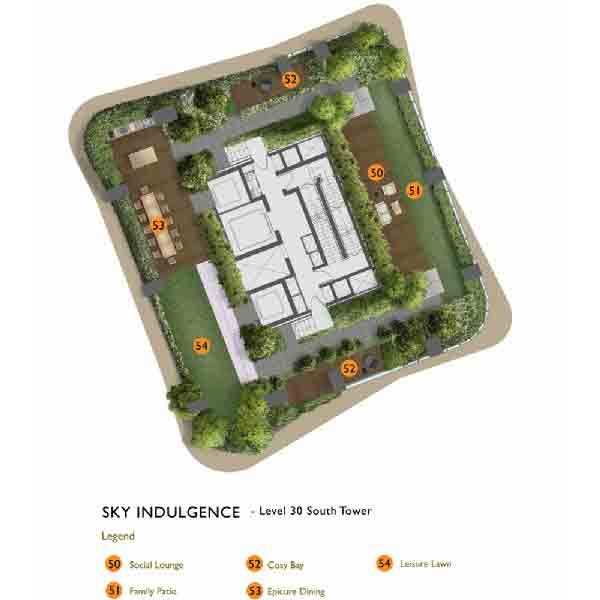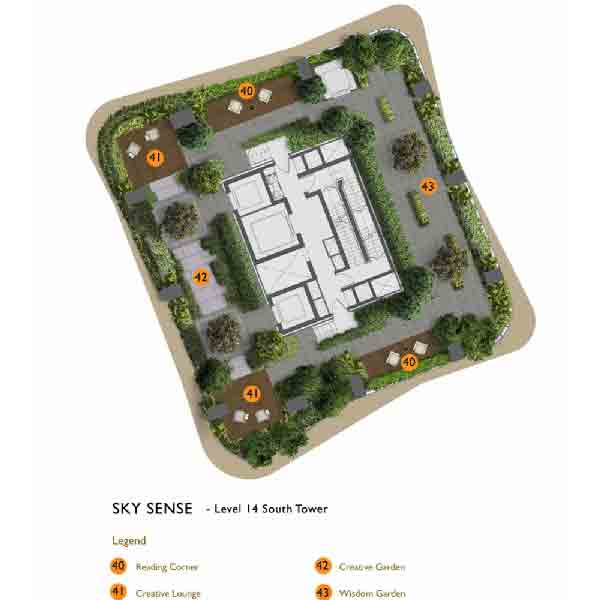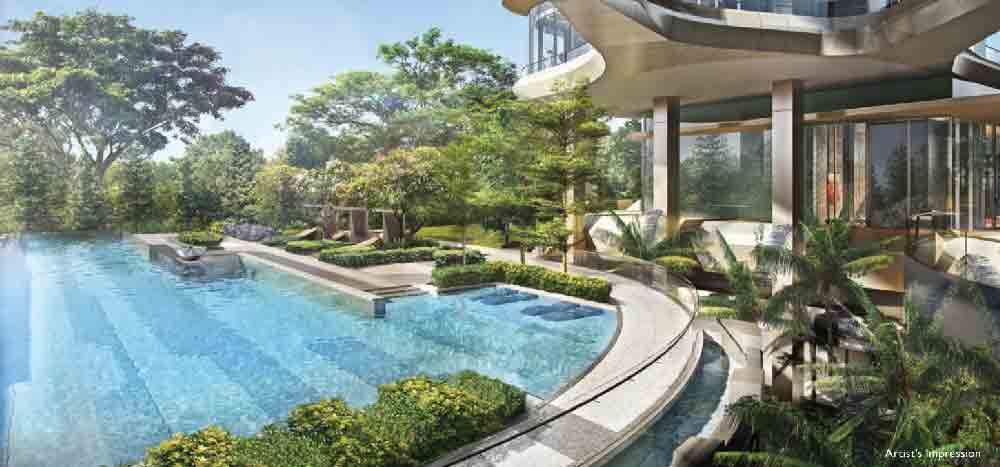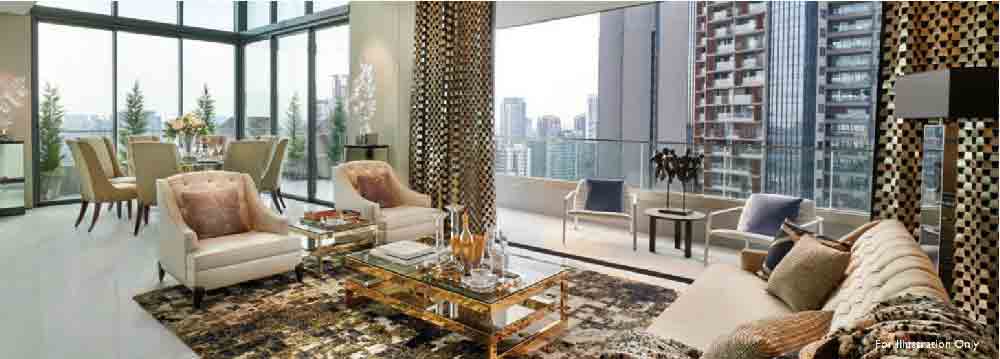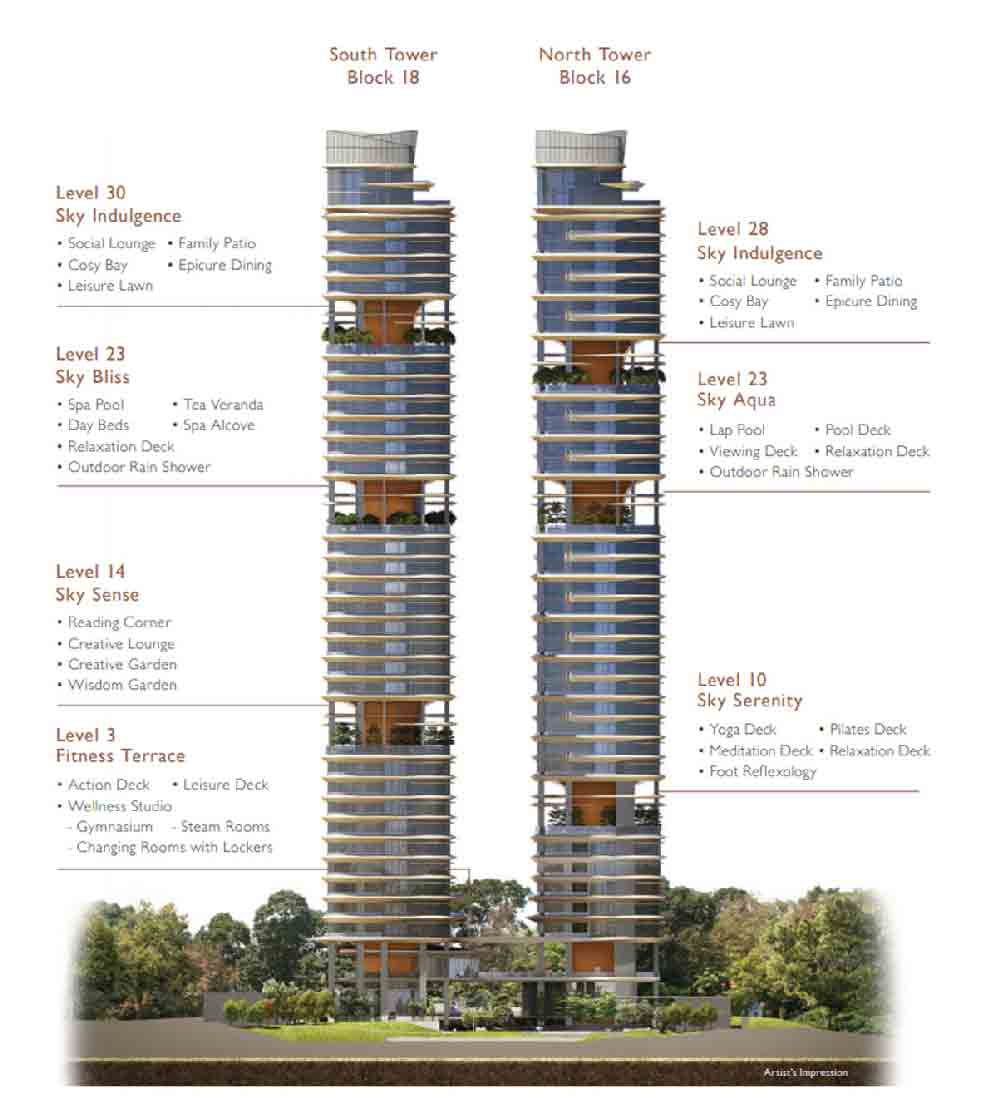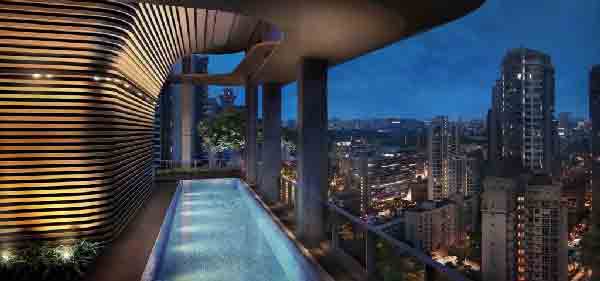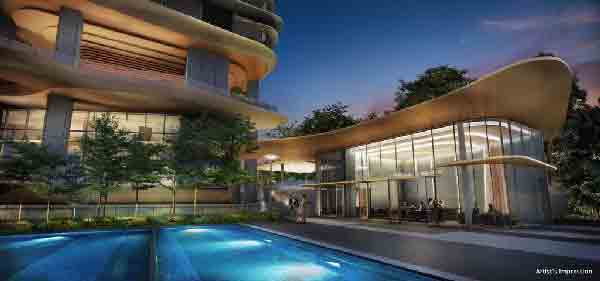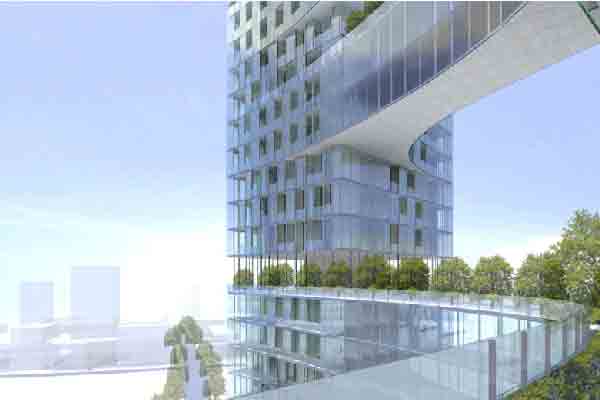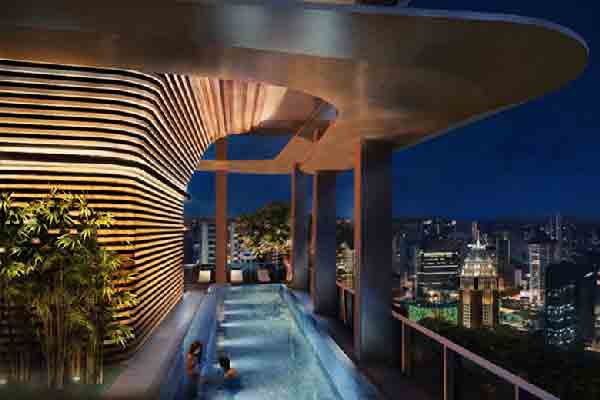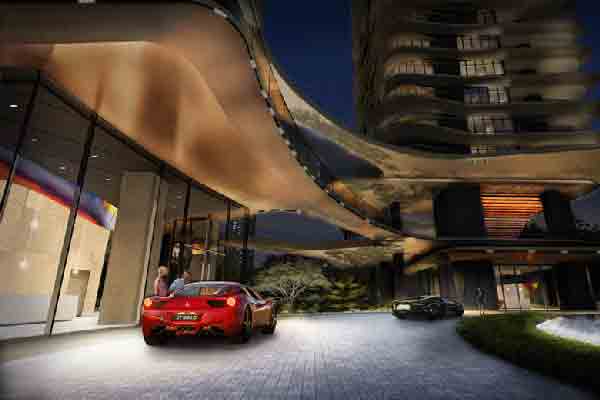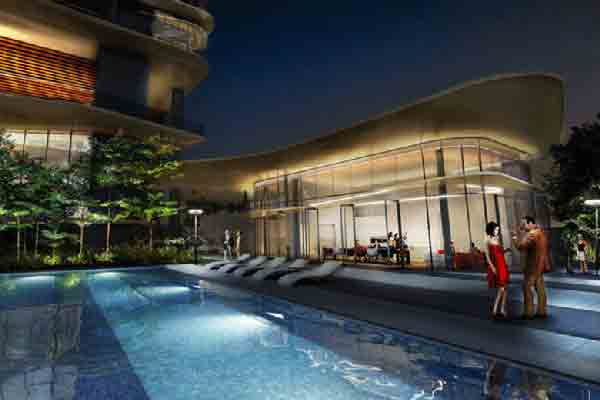New Futura Site Plan
Landscape Deck and Basement
1. Arrival Plaza
2. Grand Lobby
3. Infinity Lap Pool
4. Pool Deck
5. Cabanas
6. Board Walk
7. Wading Pool
8. Clubhouse (Club Futura)
- Private Dining
- Gourmet Kitchen
- Cosy Lounge
- Concierge
- Alfresco BBQ
- Function Room
Lower Level
Upper Level
9. Kids’ Corner
10. Pet's Lawn
11. Nature Trail
12. Arrival Garden (Basement-1)
- Sculpture
- Waterwall
- Concierge
3rd Storey – FITTNESS TERRACE
1. Wellness Studio
- Gymnasium
- Steam Rooms
- Changing Rooms with Lockers
2. Action Deck
3. Leisure Deck
Block 16 Level 10 – SKY SERENITY
1. Yoga Deck
2. Pilates Deck
3. Meditation Decks
4. Relaxation Decks
5. Foot Reflexology
Block 16 Level 23 – SKY AQUA
1. Lap Pool
2. Pool Deck
3. Outdoor Rain Shower
4. Viewing Deck
Block 16 Level 28 – SKY INDULGENCE
1. Social Lounge
2. Family Patio
3. Cosy Bay
4. Epicure Dining
5. Leisure Lawn
Block 18 Level 14 – SKY SENSE
1. Reading Corner
2. Wired Zone
3. Synapse Bay
4. Wisdom Garden
Block 18 Level 23 – SKY BLISS
1. Jacuzzi
2. Tea Veranda
3. Spa Beds
4. Spa Alcove
5. Viewing Deck
Block 18 Level 30 – SKY INDULGENCE
1. Social Lounge
2. Family Patio
3. Cosy Bay
4. Epicure Dining
5. Leisure Lawn
New Futura Facilities
Savour The Future Of Thoughtful Luxury
At New Futura, details matter. That’s why you’ll find over 250 parking lots in the basement, with some designed extra wide to accommodate supercars and coupés. Located on the multi-tiered lush tropical landscaped gardens, is an infinity lap pool, aqua beds and the aptly named Club Futura. This exclusive clubhouse provides cool respite in the day and transforms into a private dining venue at night. To complement life at New Futura, you’ll find the hospitality-trained hosts of our Signature Residential Services* who are dedicated to pamper and provide to your needs.
The Luxury of Space Begins With Space For Luxury
The doors of your private lift open and lead you into a generously sized living and dining room with a spacious balcony. You’ll discover elegant fine marble flooring in every home and double volume ceilings in selected units that expand and heighten your living experience. Depending on your lifestyle, you can choose from a range of 2-, 3- and 4- bedroom apartments. For those who dream of owning a bungalow-in-the-sky, you can luxuriate in a double-storey super penthouse replete with your own private swimming pool.
New Futura ~ Rare freehold luxury condominium in Singapore’s prime District 9. Award-winning architect – Skidmore, Ownings and Merrill LLP (SOM)
Two exquisite “Bungalow-in-the-sky” dual-level penthouses with 13-metre private swimming pool and state-of-the-art designer kitchen from Porsche. 6 sky terraces and 1 fitness terrace set in lush landscape for residents to enjoy panoramic views of the city and conduct leisure activities.
Land Size about 87,094 sq ft, 124 units of 2 blocks of 36 storey towers. North Tower Blk 16 & South Tower Blk 18 Private lift access to all units. All 3-bedroom and 4-bedroom units come with 180-degree panoramic views.
- Recreational Facilities – Level 1 and Basement 1
- Fitness Terrace – Level 3
- Sky Serenity – Level 10 North Tower
- Sky Aqua – Level 23 North Tower
- Sky Indulgence – Level 28 North Tower
- Sky Sense – Level 14 South Tower
- Sky Bliss – Level 23 South Tower
- Sky Indulgence – Level 30 South Tower
Forward Luxury With Fordward Thinking - That's Sustainability At New Futura
New Futura isn’t just an elegant piece of architecture. It was designed with the environment in mind with the right eco-efficient touches that have earned the BCA Green Mark GoldPlus Award.
Passive Cooling Design Architecture
- Passive low energy with low emissivity coated double glazed vision glass and insulated glazed spandrel panels
- Horizontal sun shading fins to reduce sunlight admitting into apartment interior
Water Efficiency
- Water efficient fittings provided to all apartments
- Automatic water taps and flushing system at common areas
- Automatic water efficient irrigation system to at least 50% of the landscape area
- Harvesting of rainwater and condensate water for landscape irrigation at L1 and L3
Environmental Quality and Protection
- Use of sustainable & SGLS (Singapore Green Label Scheme) certified products
- Use of low VOC (volatile organic compounds) paints for all internal walls
Energy Efficiency
- Built-in motion sensors at all escape staircases
- Energy efficient lifts with VVVF (variable voltage variable frequency) drive & sleep function mode
- Use of ductless/jet fans and CO sensors for car park ventilation
Other Green Innovations
- Provision of bicycle parking lots
- Provision of electric vehicle charging points
- Pneumatic waste collection and dual chute disposal system
- Use of non-chemical termite treatment system
- Siphonic rainwater discharge system at roof
- Sun pipes to illuminate part of basement car park area
- Conservation of existing trees

