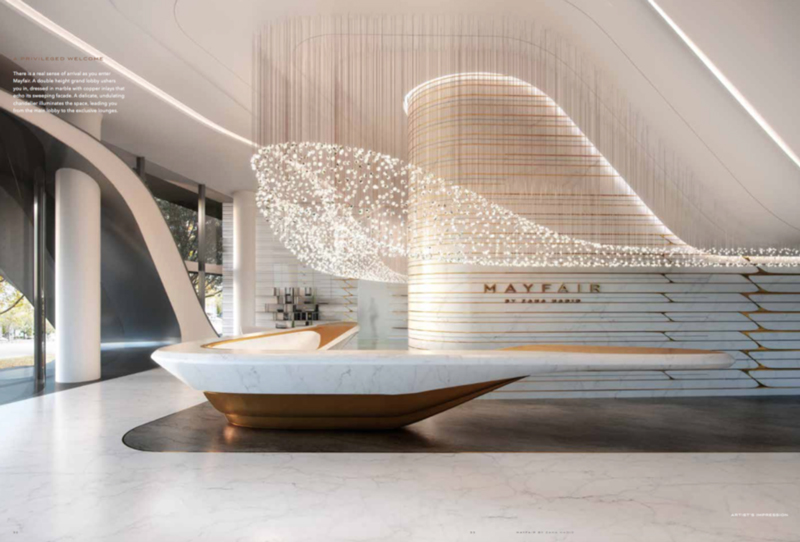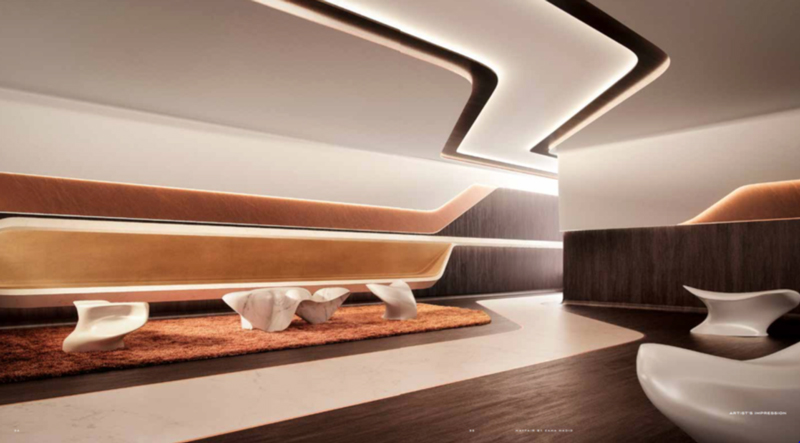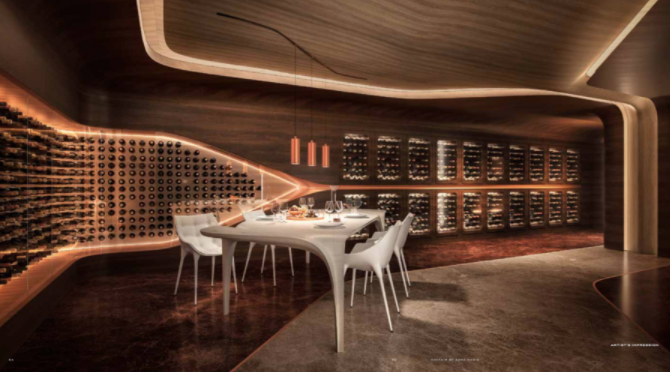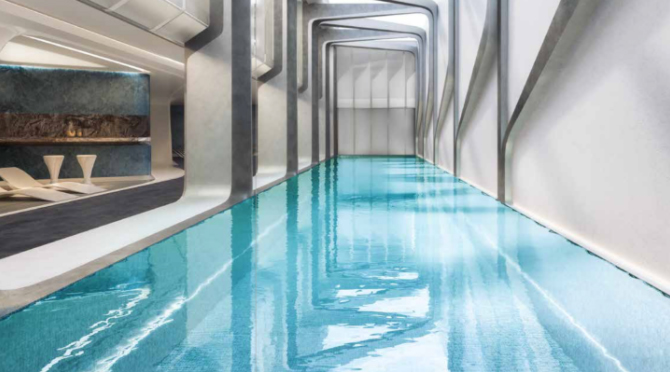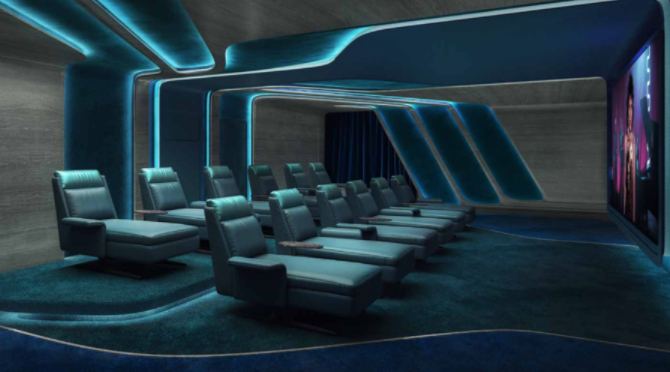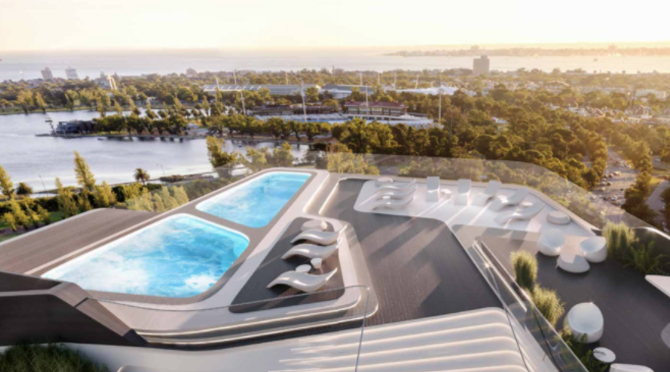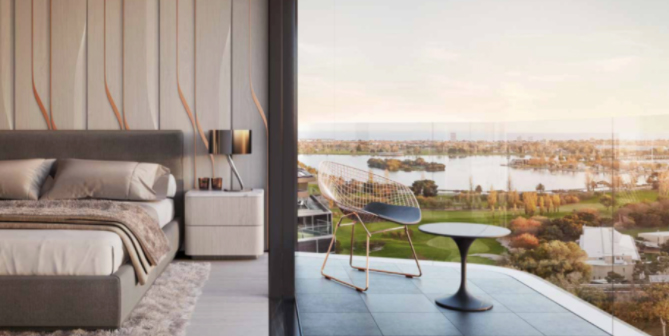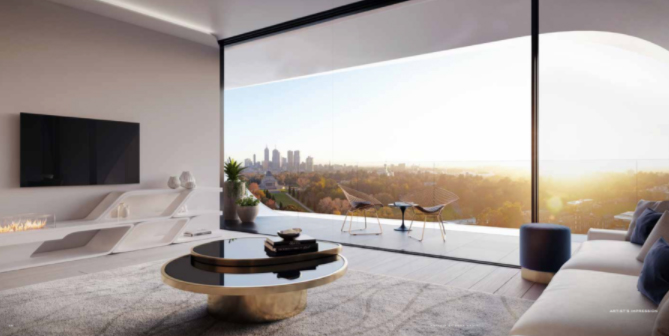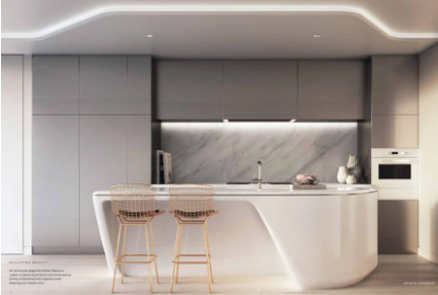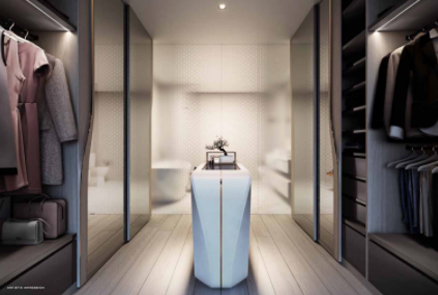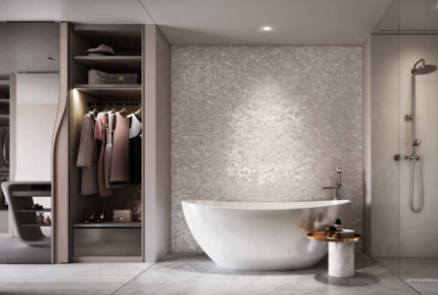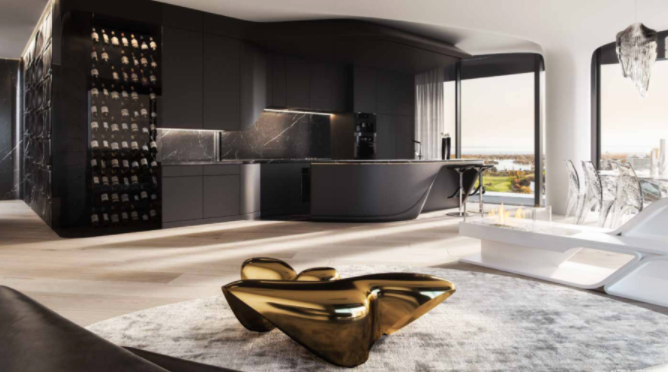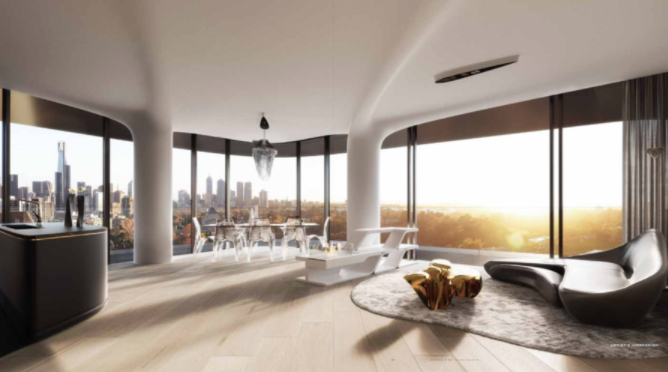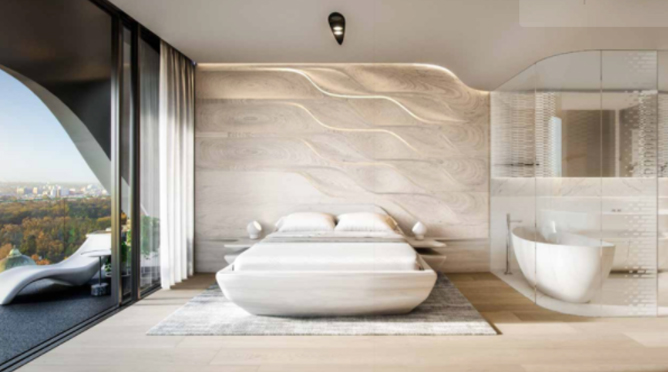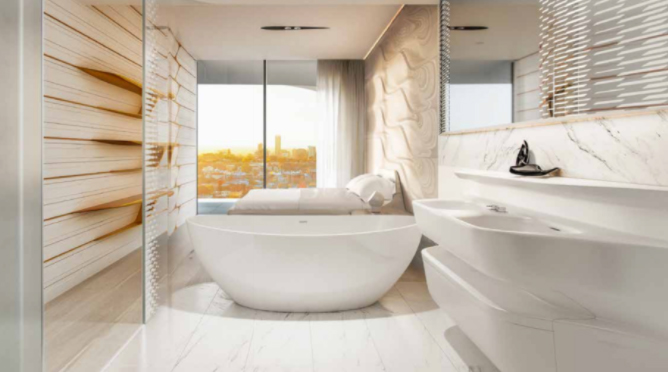The Mayfair Facilities
The Mayfair Melbourne Grand Lobby
There is a real sense of arrival as you enter Mayfair. A double height grand lobby ushers you in, dressed in marble with copper inlays that echo its sweeping facade. A delicate, undulating chandelier illuminates the space, leading you from the main lobby to the exclusive lounges.
Ground Floor
- Residential lobby with accesss from st Kilda Road and Bowen Crescent
- Lounge and seating area
- Concierge Service for the residents
- Mail Room
- Exclusive private lift lobby
From the lounge, a discreet life takes you directly into your residence through your private lift lobby. Each lift serves only two residences on each floor, connected to your dedicated basement car garages or amenity levels.
Mayfair Stunning Interior Design
Mayfair offers discerning residents capacious floor spaces, bespoke quality and attention to the nest detail. Facing north and northeast, bask in breathtaking outlooks over The Shrine of Remembrance and Royal Botanic Gardens, or Albert Park and Port Phillip Bay towards the south and southwest. Western viewlines offer a vibrant backdrop of the Melbourne CBD skyline.
Take pleasure in enviable vistas from the comfort of your elegantly finished bedroom and translucent private terrace.
An alluring yet pragmatic kitchen features a custom sculpted island bench and contemporary joinery, embellished with inspired curved detailing and metallic trims.
No need to fight over wardrobe space! At Mayfair, a his and her walk-in wardrobe is designed to cater to couple's need.
Zaha Signature Suites
The Zaha Signature Suites bring a new level of indulgence, featuring a beautiful material palette in warm or cool tones. Sculpted ceilings frame, a European kitchen system and wine cellar, flowing into sumptuous dining and living areas.
The master bedroom leads seamlessly into a spacious balcony, your private oasis with a generous ensuite and signature custom features.

