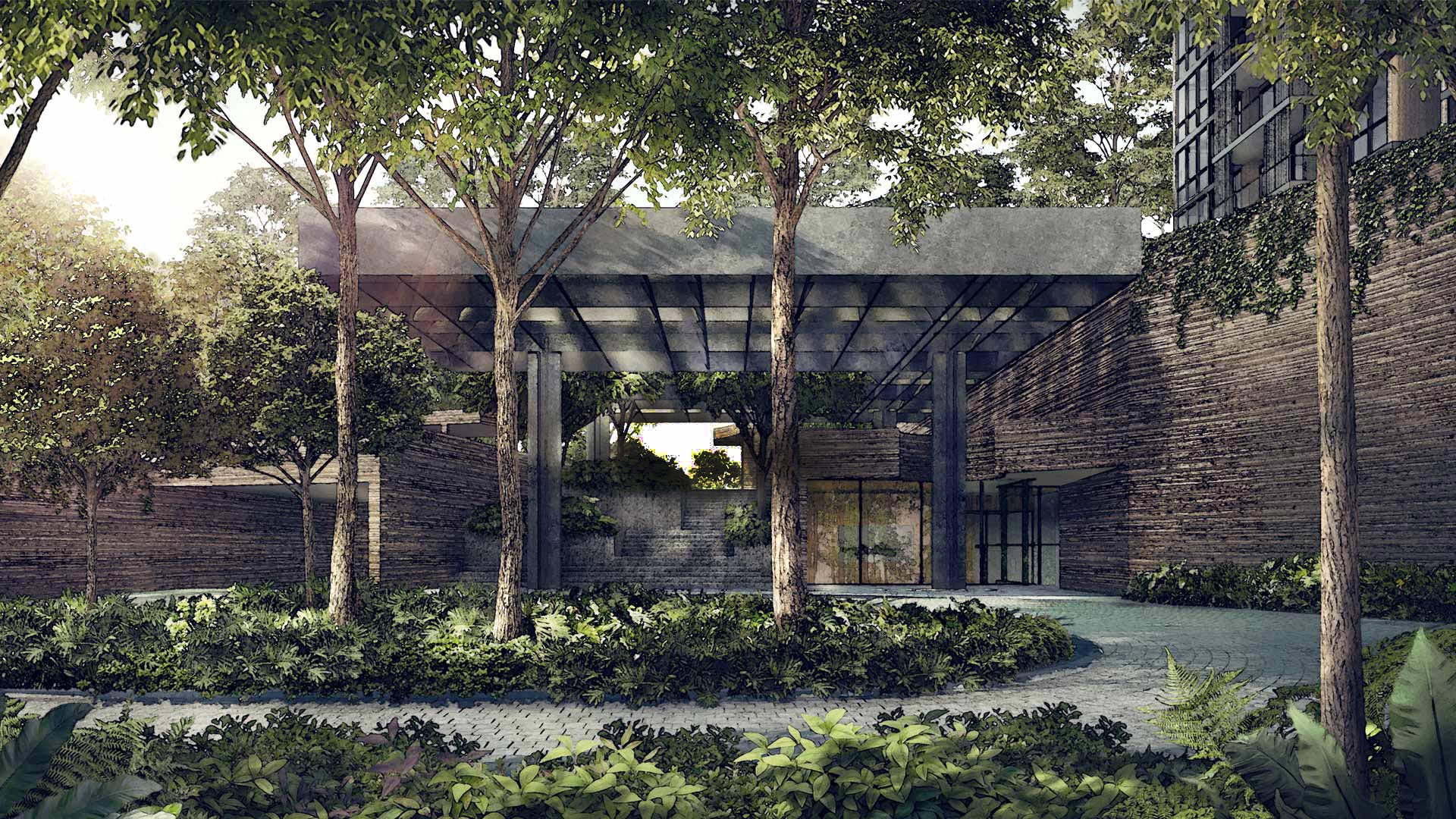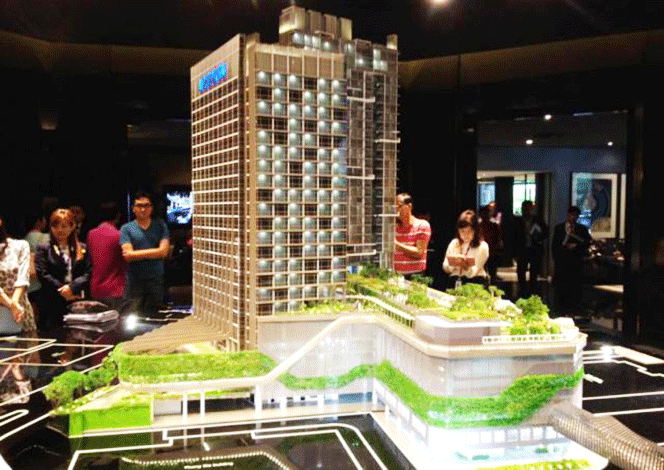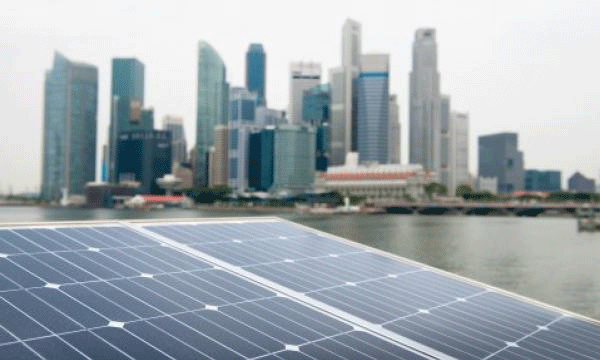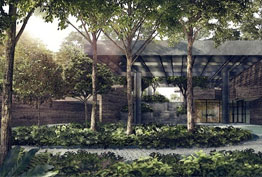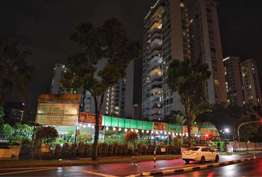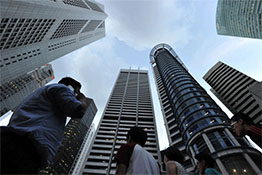Featured Listings
take a look at our latest listings.
5 Bedroom - Gem Residences Sale
Lorong 4 / Lorong 6 Toa Payoh, 319999 Balestier / Toa Payoh,
3 Bedroom - Symphony Suites Sale
20 Yishun Avenue 9, 768892 Sembawang / Yishun / Admiralty
Latest News

Make an Enquiry
Book an appointment with us. Alternatively, please fill the form to get for information. We will get back to you as soon as possible.


