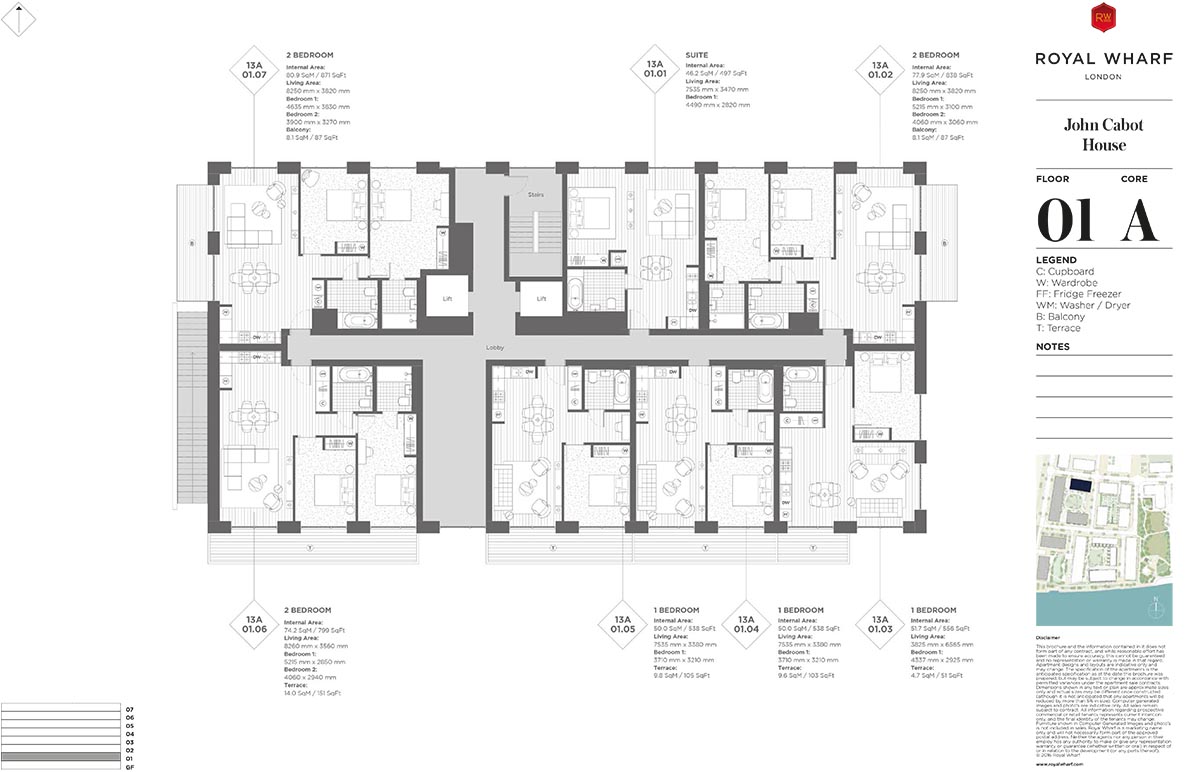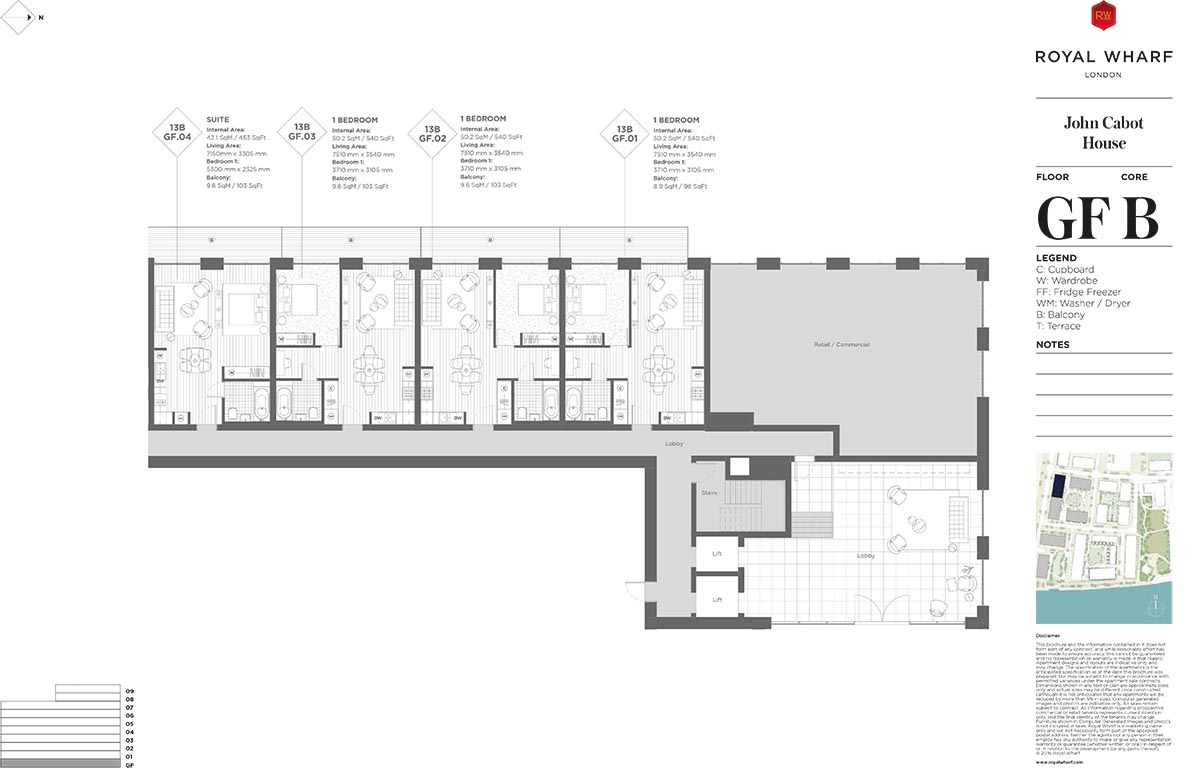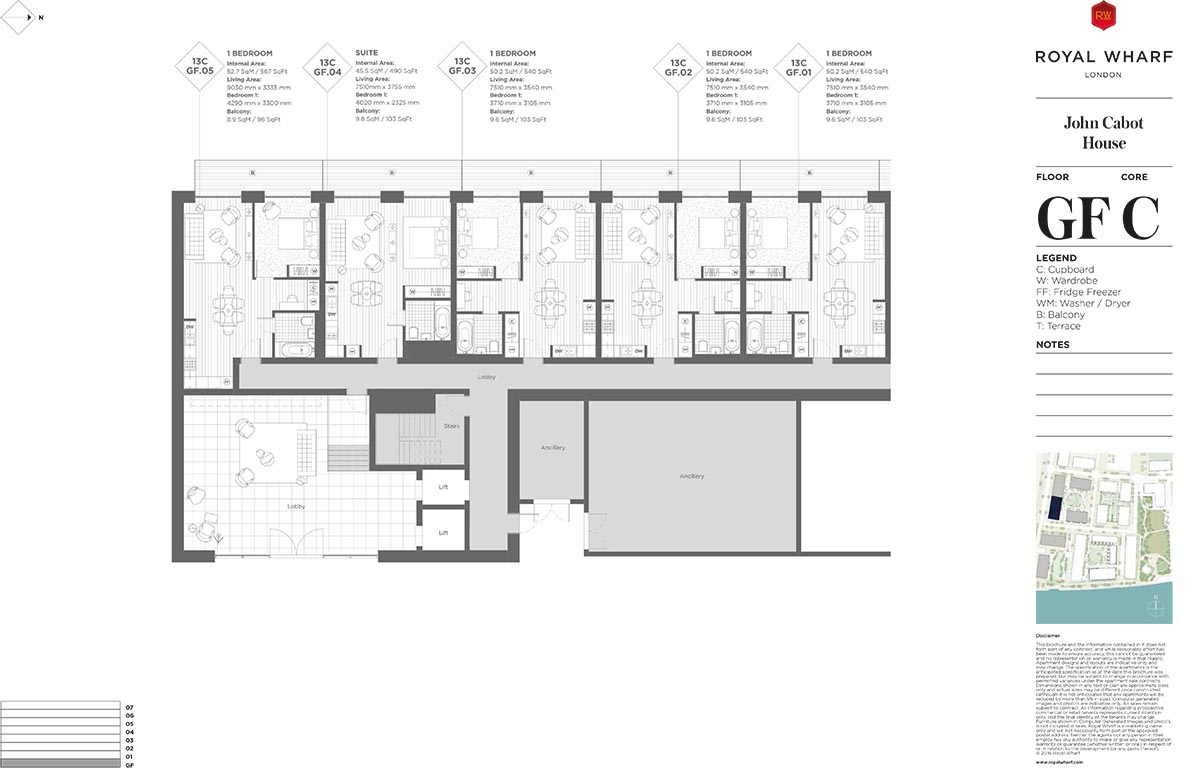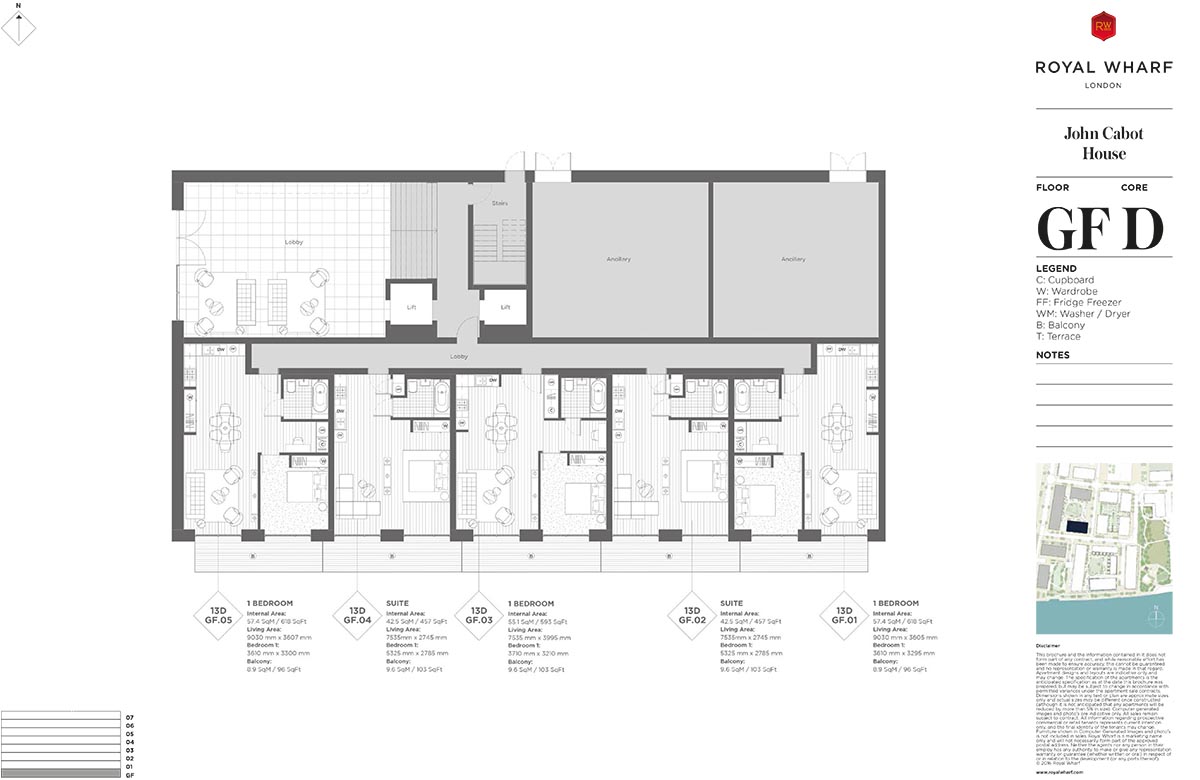Each of John Cabot House's homes are infused with the aesthetics and values of new Georgian interiors. The residences are characterised by a sequence of spaces designed to create a clear sense of movement and change. Expansive windows look out onto breathtaking vistas of the Thames Barrier or Canary Wharf.
John Cabot House Unit Mix
- Building A, C & D: 7 Floors
- Building B: 9 Floors
| Apartment Type | No Of Units |
| Suites | 25 |
| 1 Bedroom+ Study | 106 |
| 2 Bedroom | 87 |
| 3 Bedroom | 16 |
| Total | 234 |







