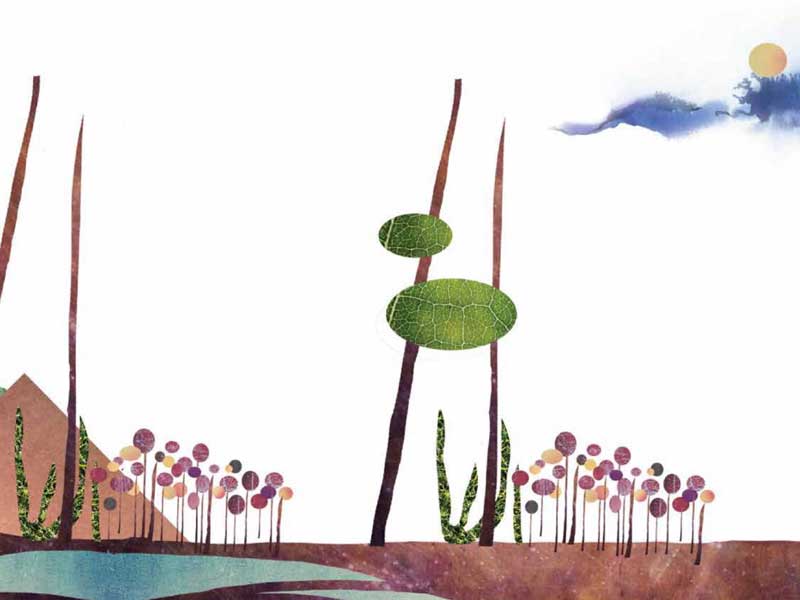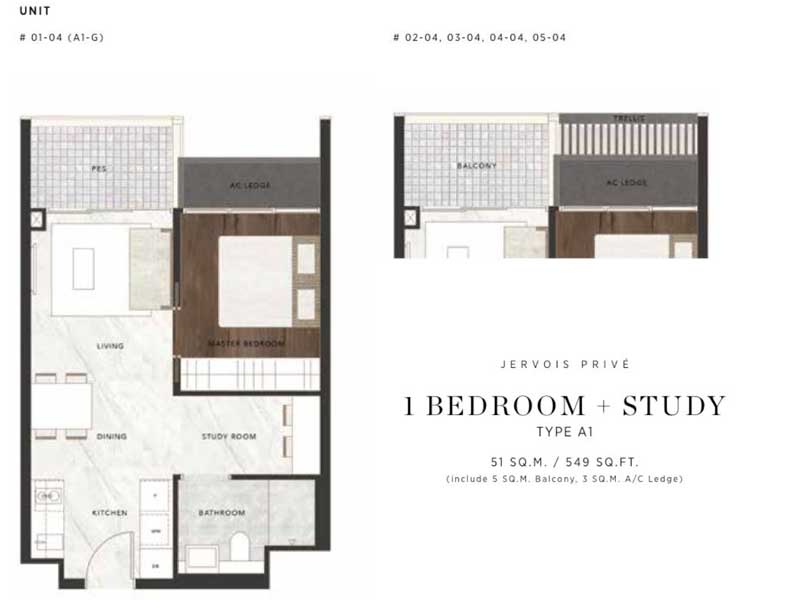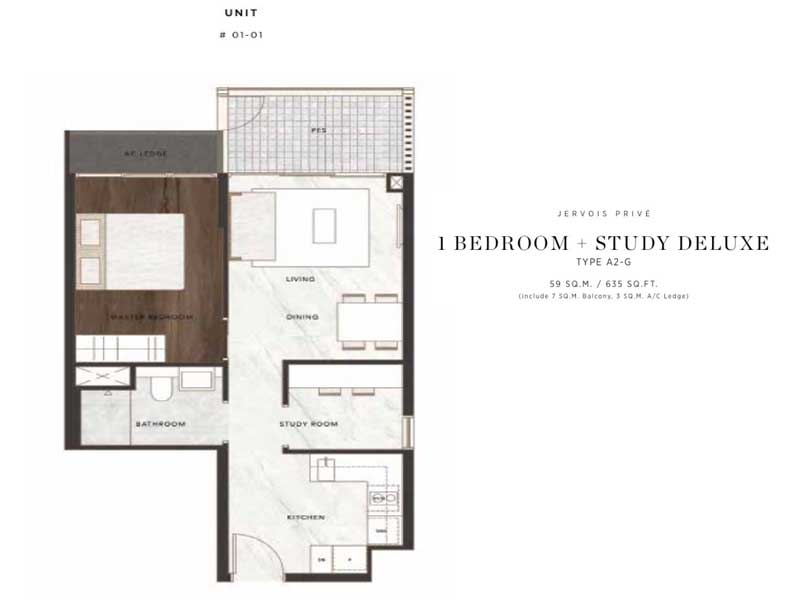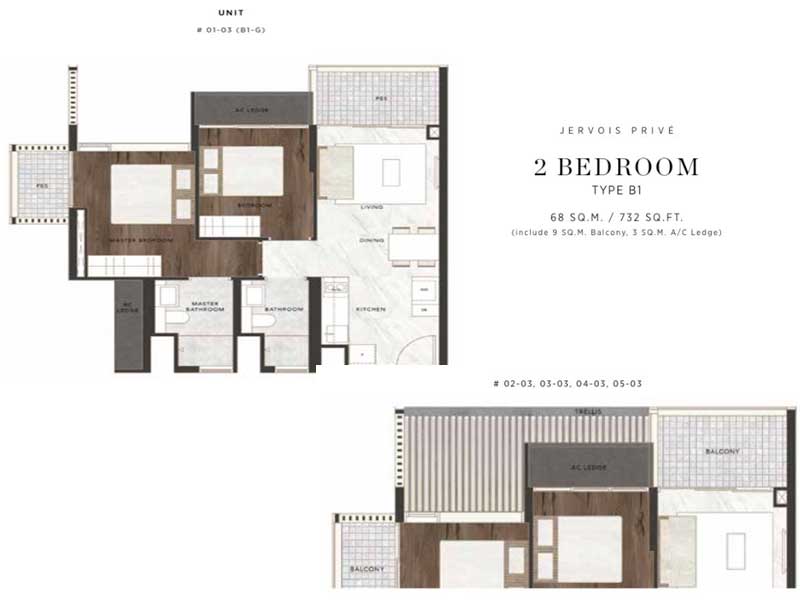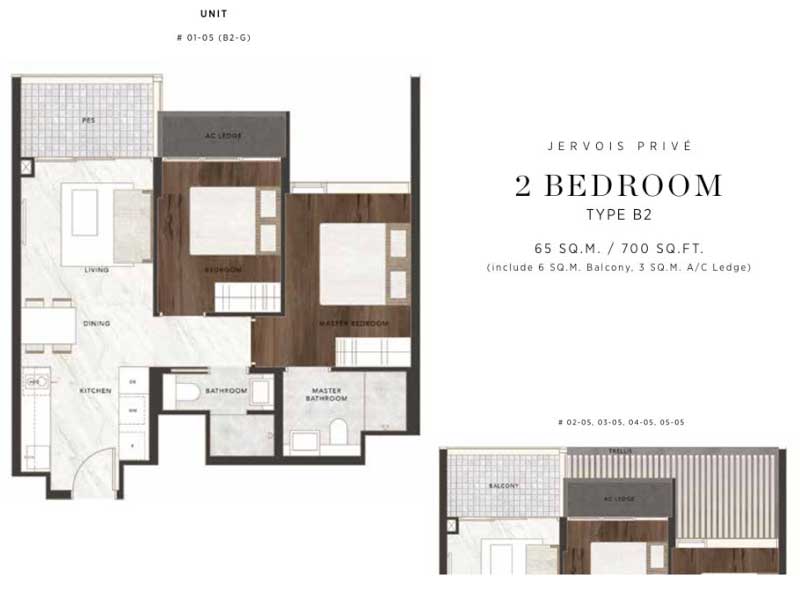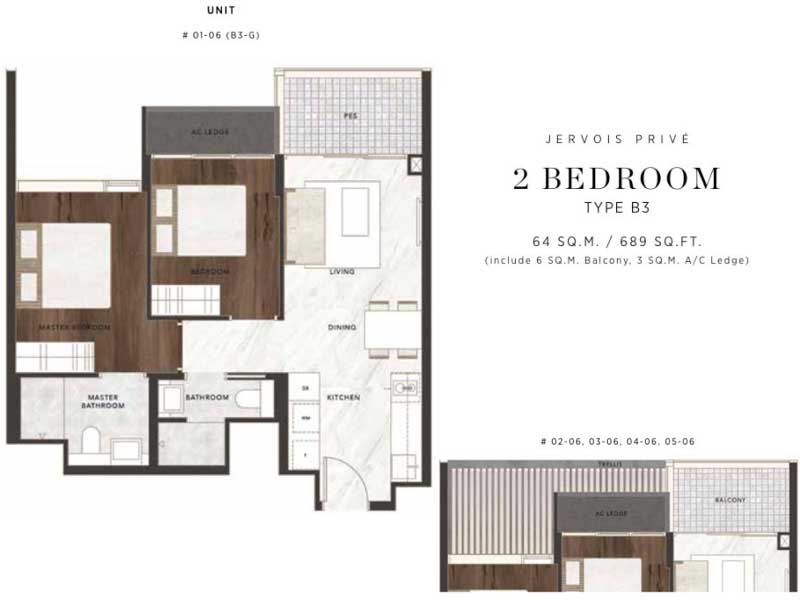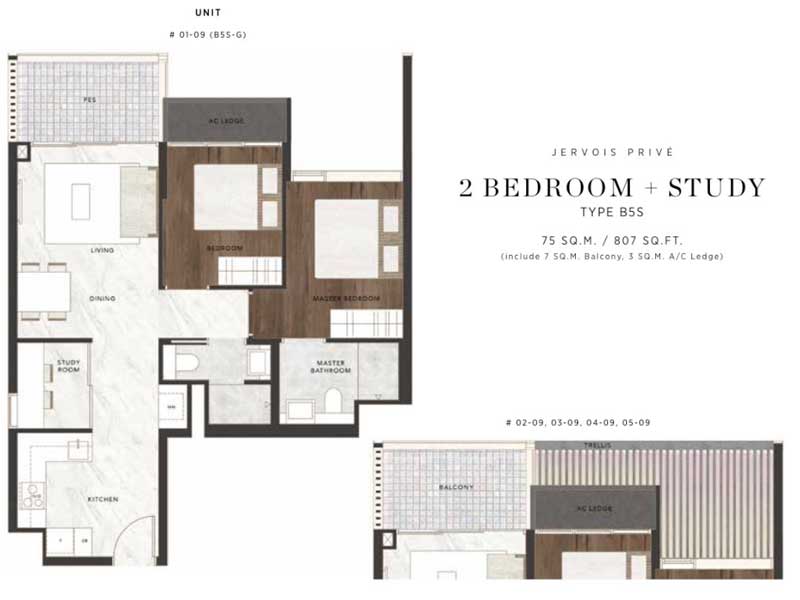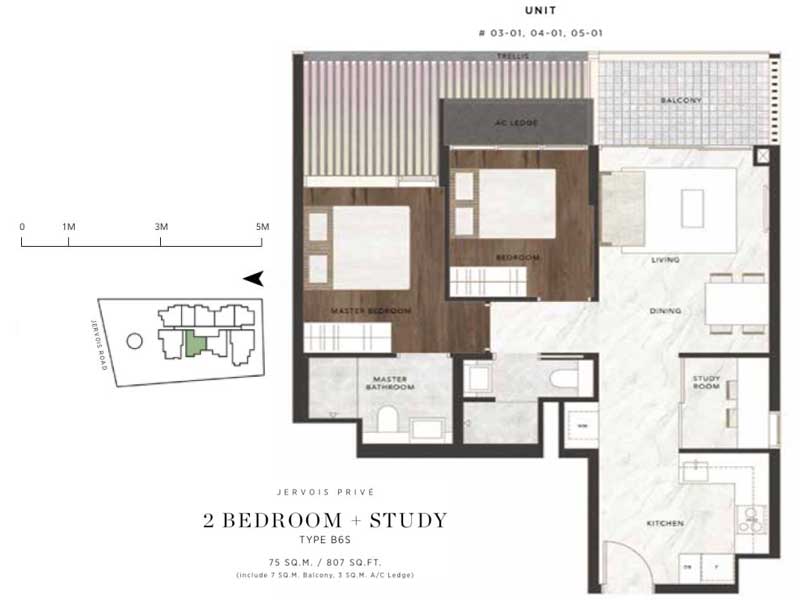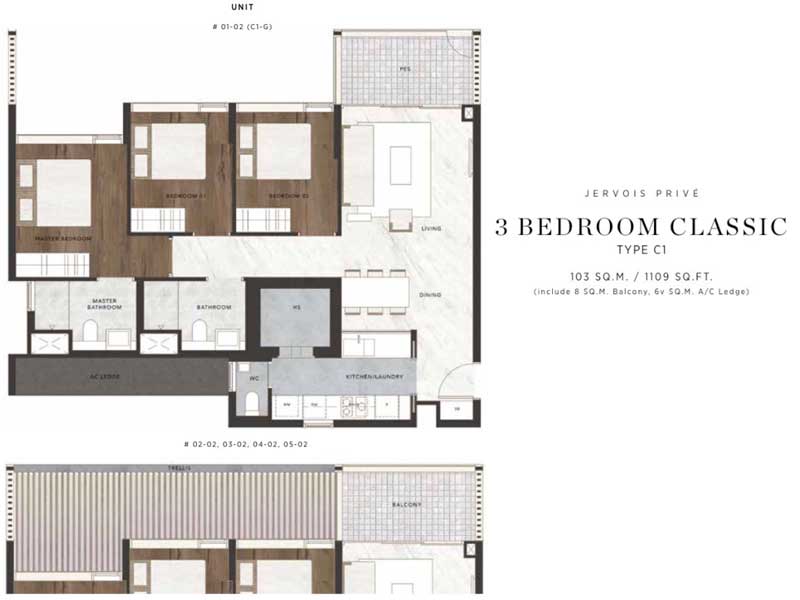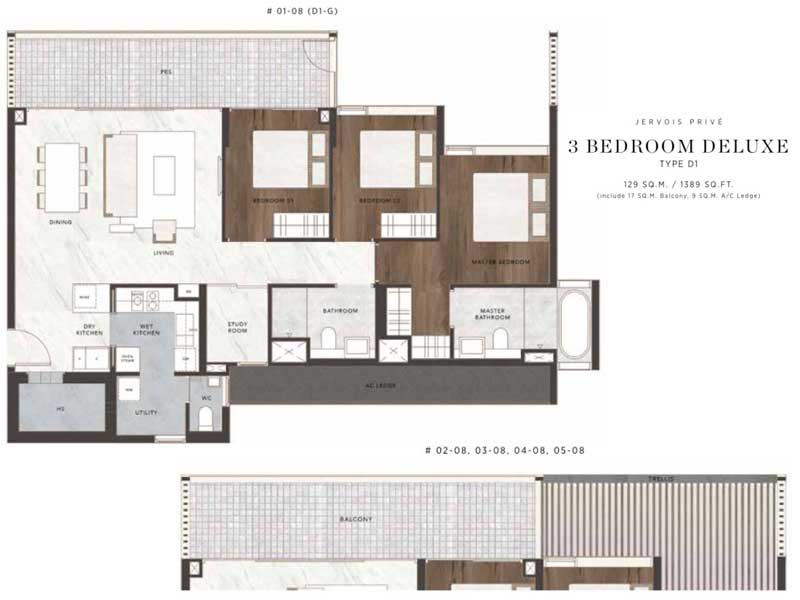Jervois Privé Units Mix
| Unit Type | Size (sqft) | Unit |
| 1 Bedroom + Study (Type A1) |
51 sqm / 549 sqft (include 5 sqm. Balcony 3 sqm. A/C Ledge) |
#01-04 (A1-G) #02-04, 03-04, 04-04, 05-04 |
| 1 Bedroom + Study Deluxe (Type A2-G) |
59 sqm / 635 sqft (include 7 sqm. Balcony 3 sqm. A/C Ledge) |
#01-01 |
| 2 Bedroom (Type B1) |
68 sqm / 732 sqft (include 9 sqm. Balcony 3 sqm. A/C Ledge) |
#01-03 (B1-G) #02-03, 03-03, 04-03, 05-03 |
| 2 Bedroom (Type B2) |
65 sqm / 700 sqft (include 6 sqm. Balcony 3 sqm. A/C Ledge) |
#01-05 (B2-G) #02-05, 03-05, 04-05, 05-05 |
| 2 Bedroom (Type B3) |
64 sqm / 689 sqft (include 6 sqm. Balcony 3 sqm. A/C Ledge) |
#01-06 (B3-G) #02-06, 03-06, 04-06, 05-06 |
| 2 Bedroom + Study (Type B5S) |
75 sqm / 807 sqft (include 7 sqm. Balcony 3 sqm. A/C Ledge) |
#01-09 (B5S-G) #02-09, 03-09, 04-09, 05-09 |
| 3 Bedroom Classic (Type C1) |
103 sqm / 1109 sqft (include 8 sqm. Balcony 6 sqm. A/C Ledge) |
#01-02 (C1-S) #02-02, 03-02, 04-02, 05-02 |
| 3 Bedroom Deluxe (Type D1) |
129 sqm / 1389 sqft (include 17 sqm. Balcony 9 sqm. A/C Ledge) |
#01-08 (D1-G) #02-08, 03-08, 04-08, 05-08 |

