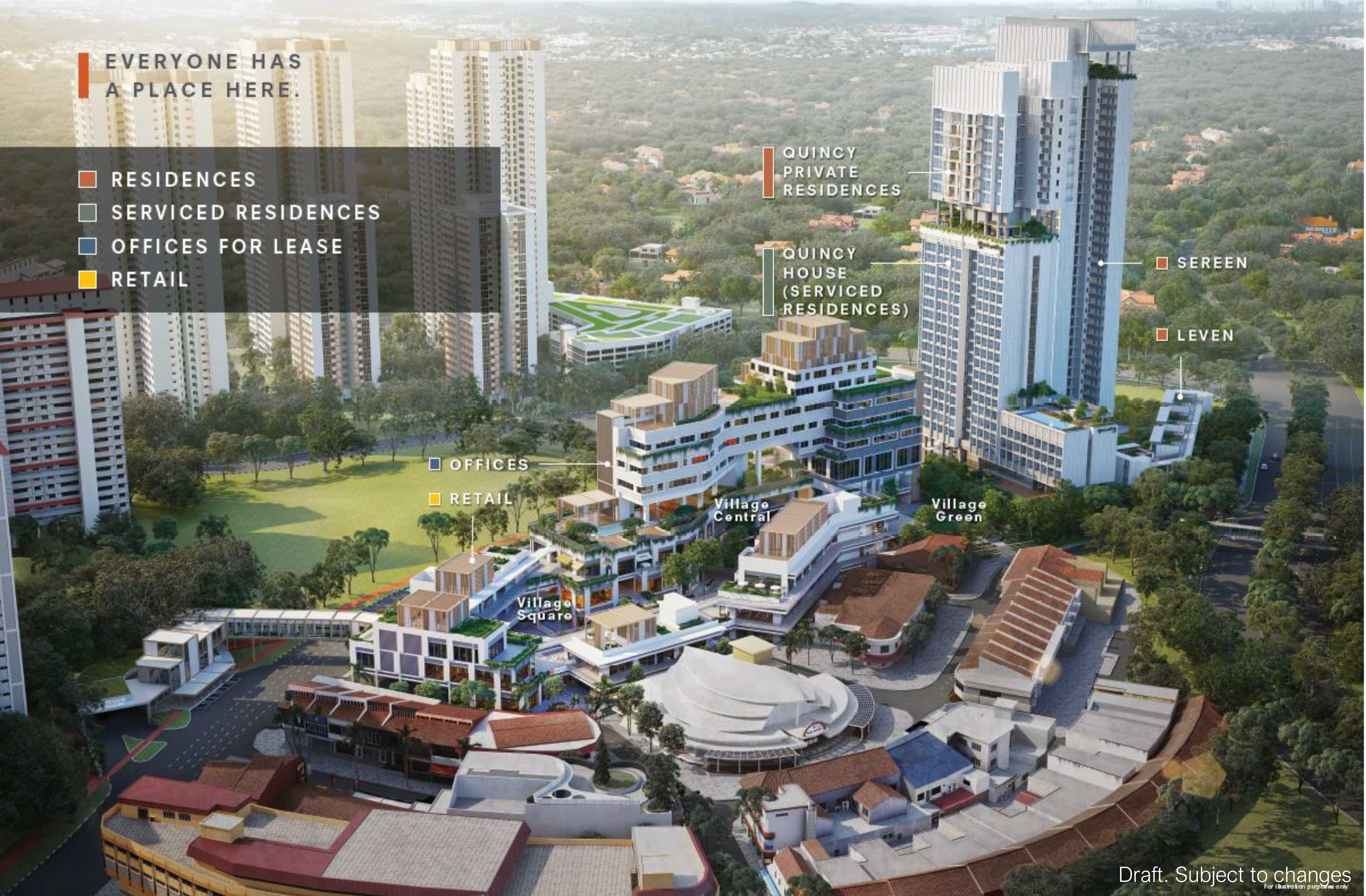ONE HOLLAND VILLAGE - THE VILLAGE IS GROWING
A new development is rising. Introducing a single location that blends the old and new; a bustling place and lush pockets of space; the energy of a city and the warmth of a village. The refreshed and re-energised One Holland Village Residences will be a living, vibrant community where people gather to live, play, work, eat, and shop. With high- and low-rise apartments, serviced residences, offices and retail areas – the Village brings everyone and everything together as one.
One Holland Village Factsheet
| Project name | One Holland Village |
| Developer | Far East Organization, Sino Group and Sekisui House |
| Location | Holland Village, District 10 |
| Address | 1, 3 & 5 Holland Village Way |
| Planning Area | Queenstown |
| Type | Mix use development comprising of
Residential (For Sale), Serviced Residences, Offices,
Retail & Community Spaces
|
| Office and retail total GFA | 21,000 (sq.m) |
| Carpark lots |
|
| Total GFA |
|
| Site area | 27,119.3 sqm / 291,912 sq ft |
| Total units | 296 |
| Land Tenure | Leasehold 99 years from 13 Aug 18 |
| Estimated Commercial Space (sqm of GFA) | 13,500 (sq.m) |
| Gross Plot Ratio | 2.6 |
| Expected Vacant Possession Date | 31 Dec 2025 |
| Expected Legal Completion Date | 31 Dec 2028 |
| Architect | MKPL Architect & RSP Architect |
One Holland Village Units Mix
|
Sereen (1 Holland Village Way) |
||||
| Unit Type | Size (sq.ft) | No. of Units | Total units |
|
| 1 Bedroom | 484 | 62 | 248 Units |
|
| 2 Bedroom | 689/797/829 | 124 | ||
| 3 Bedroom | 1098 | 62 | ||
|
Leven (3 Holland Village Way) |
||||
| 2 Bedroom |
|
21 | 21 Units |
|
|
Quincy (5 Holland Village Way) |
||||
| 3 Bedroom | 1238/ 1281 | 14 | 27 Units |
|
| 3 Bedroom + Study | 1615 | 3 | ||
| 4 Bedroom | 2088 | 7 | ||
| 4 Bedroom + Study (Duplex) | 3358 | 2 | ||
| Penthouse | TBA | 1 | ||
- ✔ District 10
- ✔ Holland Village address
- ✔ Curated mixed used development
- ✔ Work, Live, Play
- ✔ Controlled tenant mix for Retail
- ✔ Only 296 residential units
- ✔ Minutes walk to Holland Village MRT
- ✔ Level 33 Sky Terrace deck with roof top Tennis Court on Level 34
- ✔ A veritable treasure trove of culinary delights bustling with life, streets lined with cafes, fast food joints, restaurants, cuisines, bars and bistros
- ✔ Highly reputable primary schools in the vicinity within 2 km, there are Henry Park Primary and Nanyang Primary
- ✔ Very close retail hub offers a variety of dining experience too. The sprawling setting with plenty of greenery, interspersed with refurbished colonial buildings
- ✔ 10 minutes to Orchard Road and Holland Road. For travel island wide, not over 10 mins get to PIE and AYE

