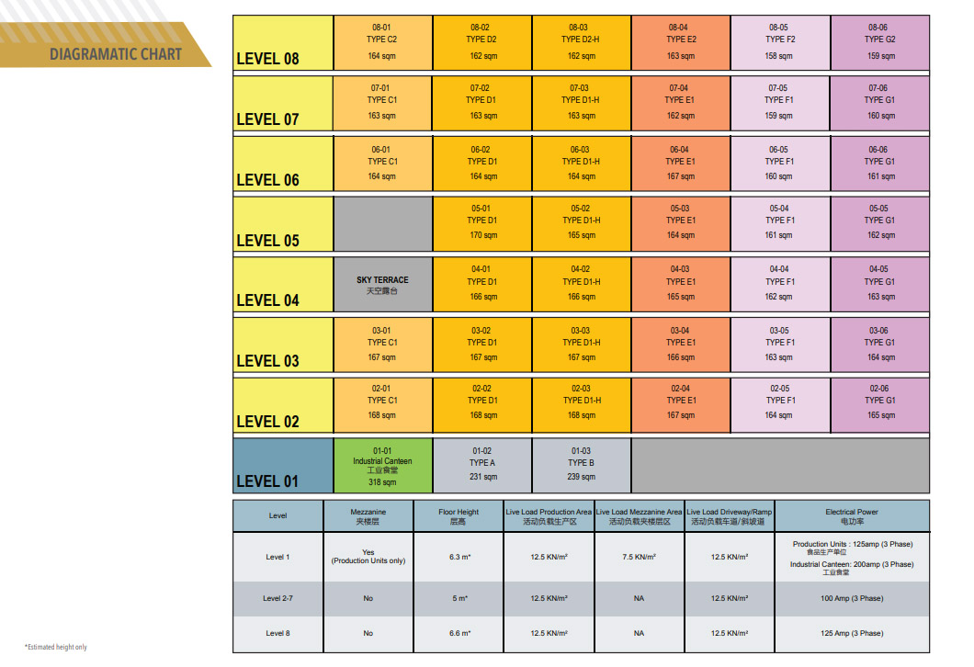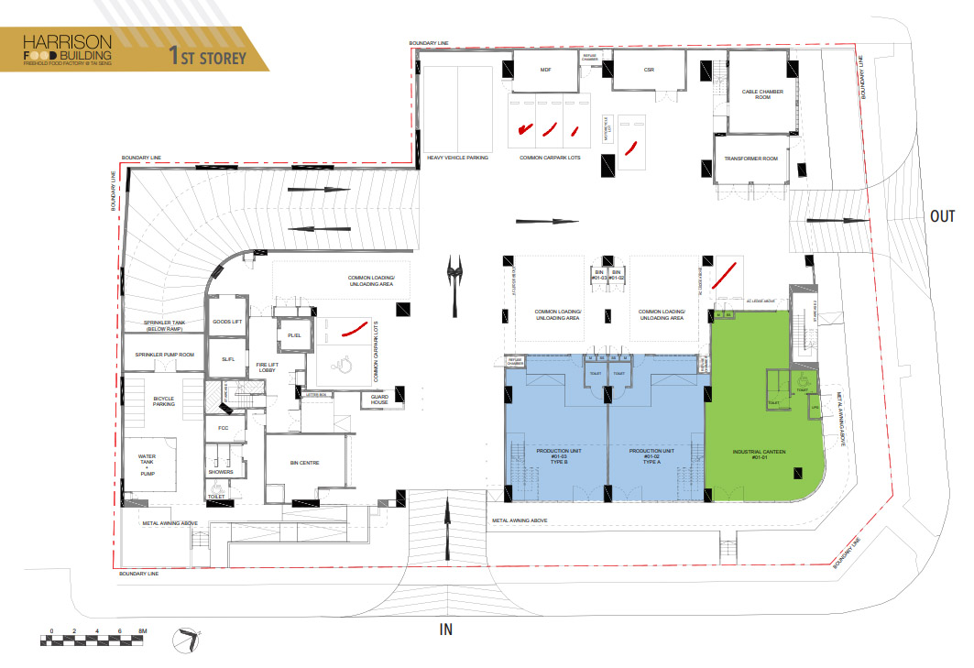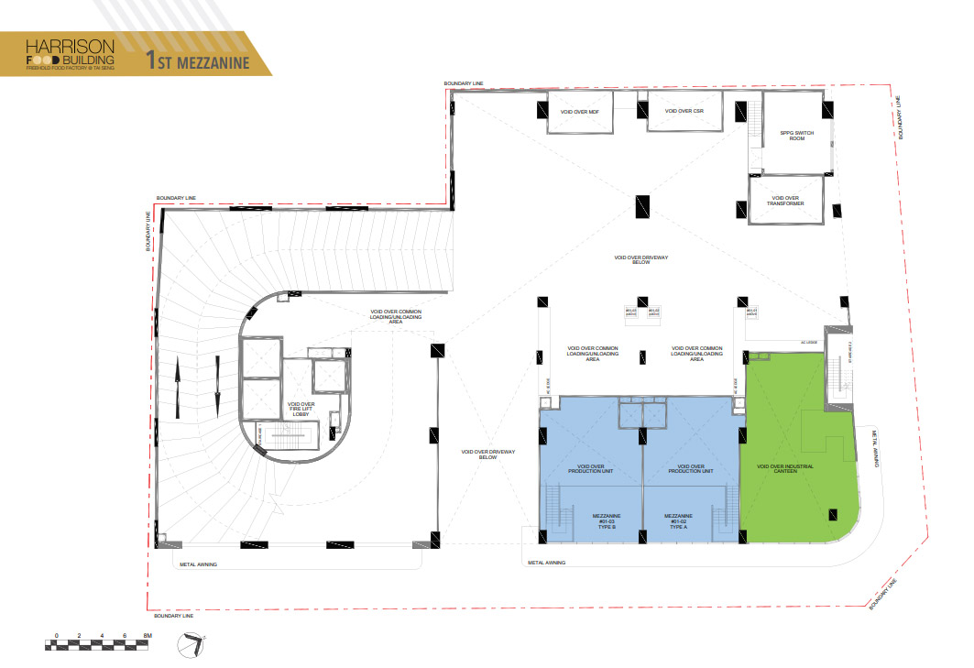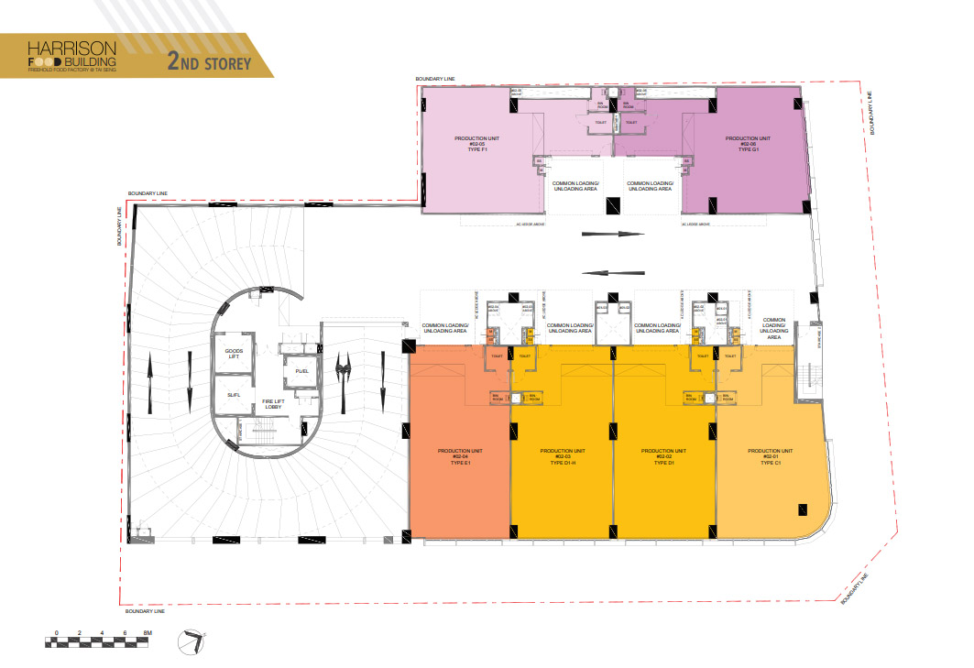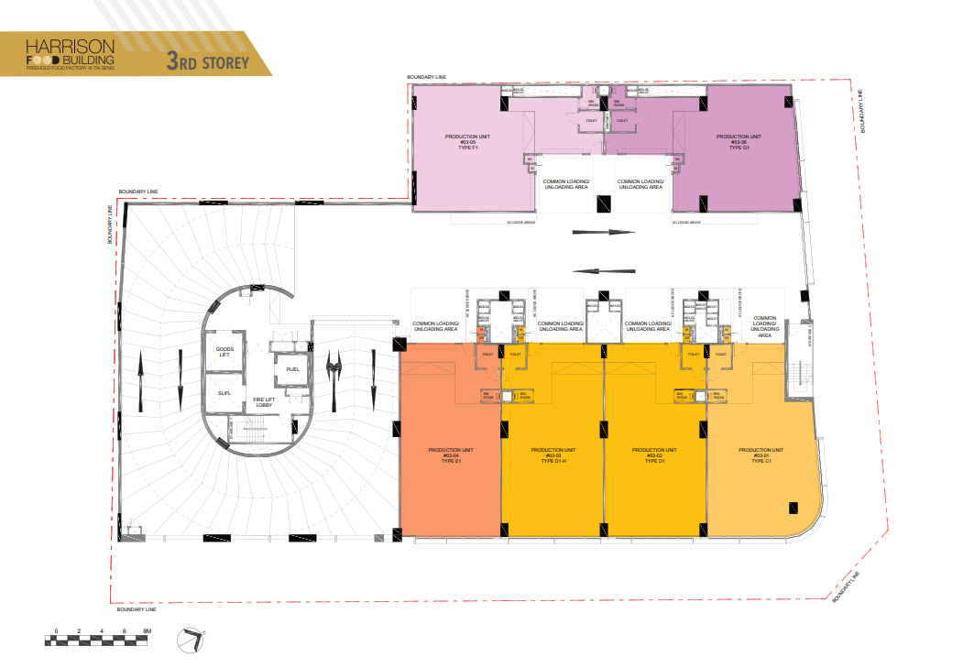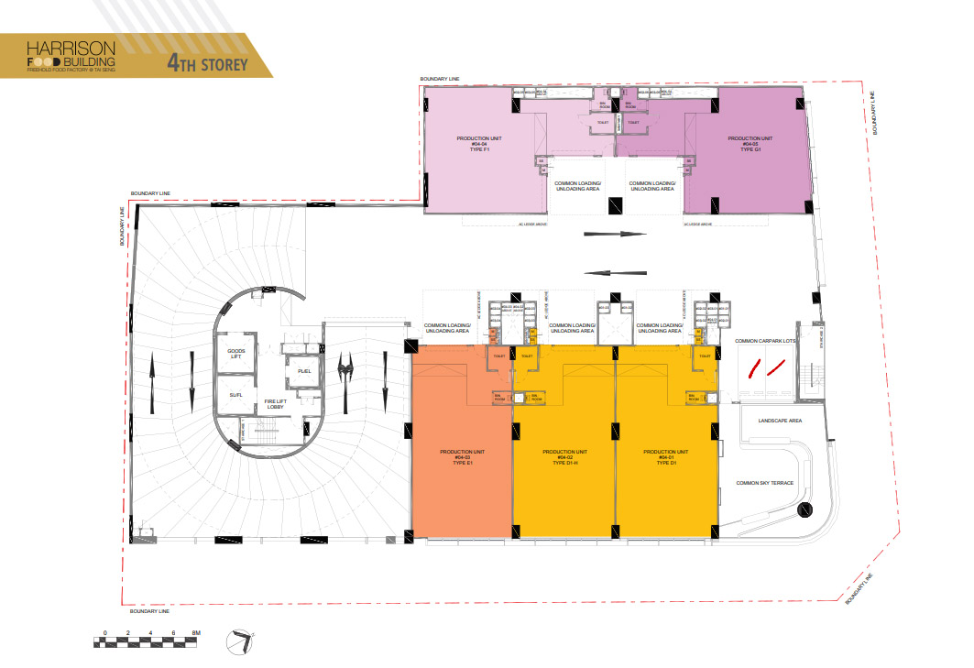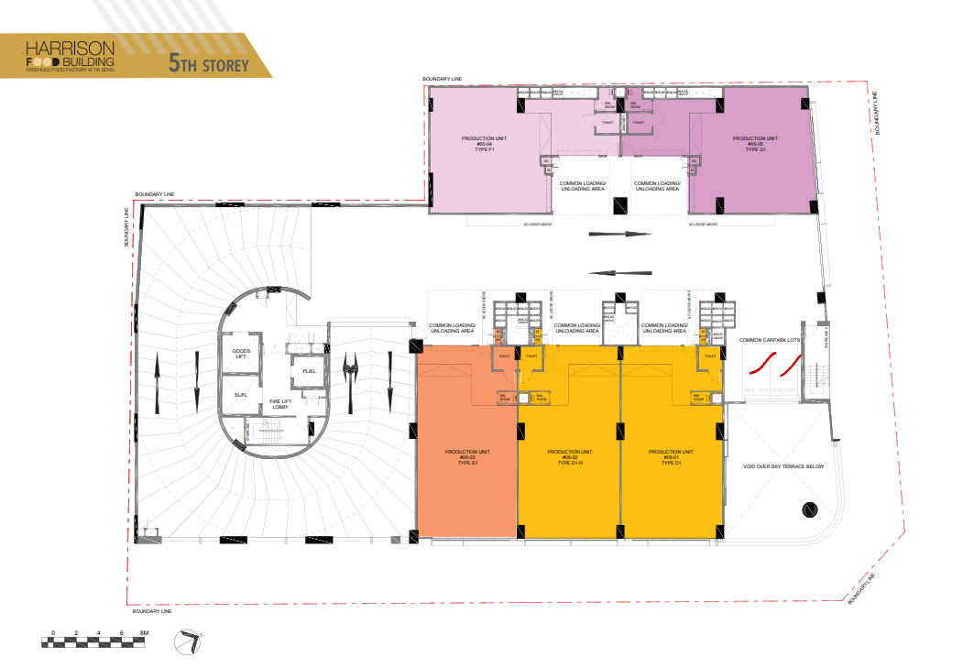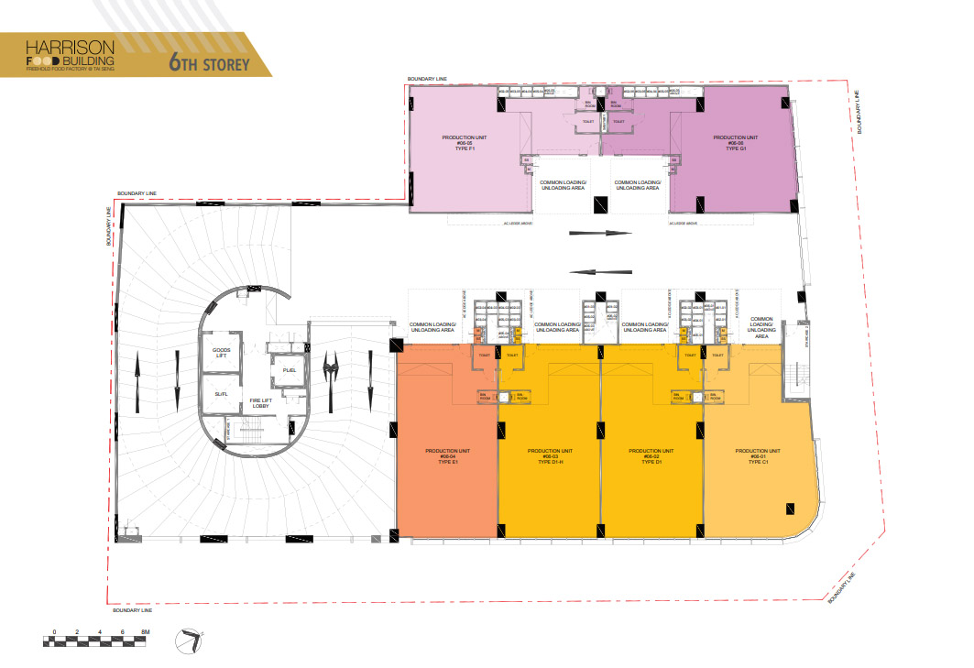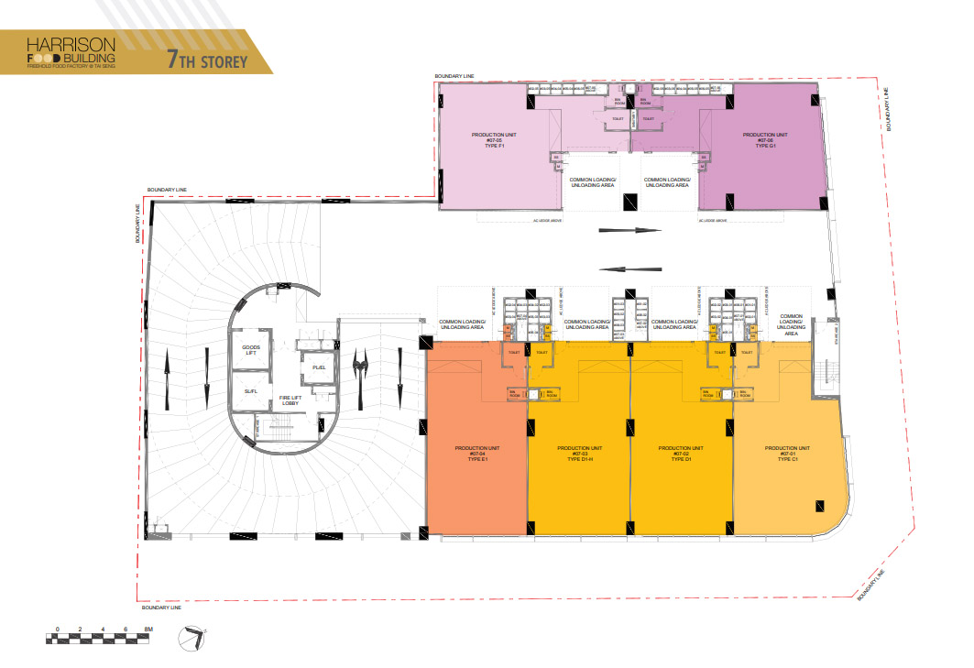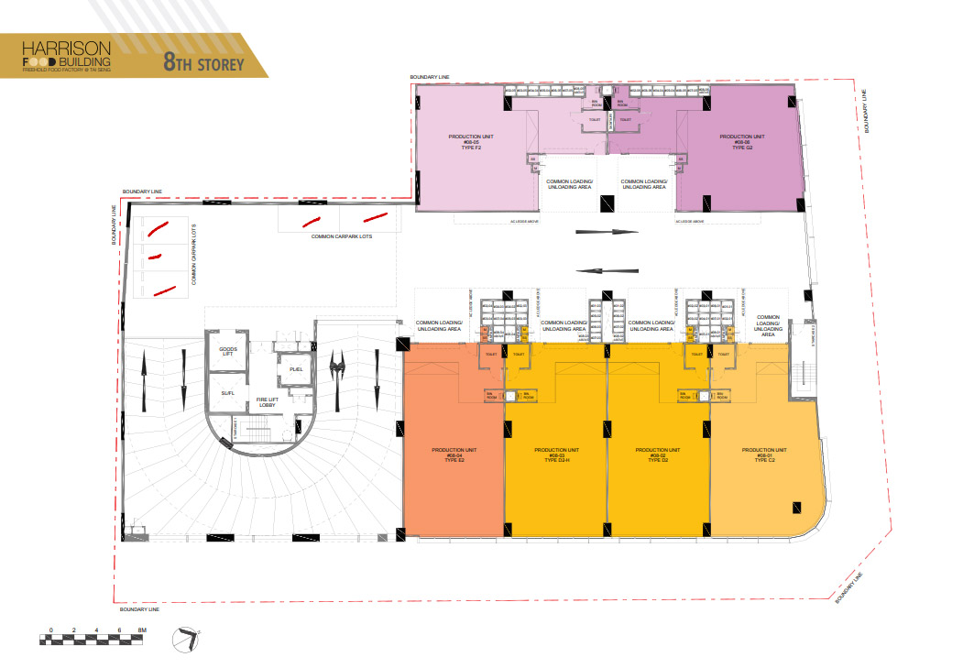Harrison Food Unit Mix
| Unit Type | Size | No of Units |
| 1st Floor | 1,709 sft - 2,490 sft | 2 + 1 units |
| 2nd and 3rd Floor | 1,709 sft - 2,490 sft | 6 units per floor |
| 4th and 5th Floor | 1,709 sft - 2,490 sft | 5 units per floor |
| 6th to 8th Floor | 1,709 sft - 2,490 sft | 6 units per floor |

