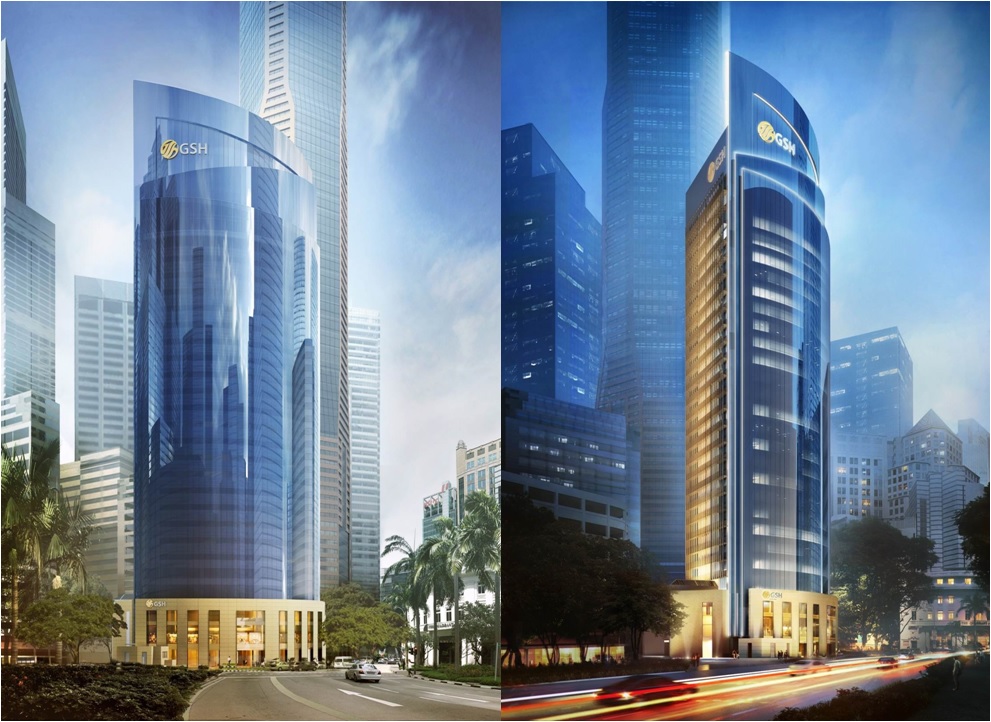A colossus of steel and glass, GSH Plaza distinguishes itself with its modern architecture and impeccable interior design —setting the benchmaik for the definitive look of business luxury.
GSH Plaza is a thoughtfully developed 28-storey office tower set to complement every business. Each of the premium office units is generously spaced and newly refurbished to reflect today's contemporary times. From studio-sized to amalgamation of multiple office units, every configuration can be tailored to suit all business needs.
GSH Plaza Factsheet
| Project name | GSH Plaza |
| Land Area | 23,433 sqft |
| Address | 30 Cecil Street(Former Equity Plaza) |
| Gross Floor Area | 18,691 sqm/ 201,189 sqft |
| Tenure | 99 years leasehold with effect from 7 Dec 1989 |
| District | 1 |
| Developer | Plaza Vetures Pte Ltd (A consortium comprising of GSH Corporation Limited, TYJ Group, Vibrant Griup, BD2Land) |
| No of units | 280 units
|
| Retail Floor | Level 1 &2 |
| Office Floor | Level 3 to 28 |
| Number of floors | 28 |
| Projected units Size Range | Office, from 480 to 1700 sqft |
| Carpark Lots | 86 |
| Distinctive Feature |
|
| Expected Completion Date | August 2017 |
| Targeted Completion Date | Late of year 2016 |
GSH Plaza Units Mix
| Type | Size (m2) | No of Units |
| 3rd Storey | #03-01 | 54 |
| #03-02 | 78 | |
| #03-03 | 159 | |
| #03-04 | 119 | |
| #03-05 | 132 | |
| #03-06 | 142 | |
| #03-07 | 132 | |
| #03-08 | 120 | |
| #03-09 | 105 | |
| #03-10 | 94 | |
| #03-11 | 92 | |
| #03-12 | 102 | |
| #03-13 | 107 | |
| #03-14 | 73 | |
| 4th Storey | #04-01 | 54 |
| #04-02 | 45 | |
| #04-03 | 111 | |
| #04-04 | 99 | |
| #04-05 | 118 | |
| #04-06 | 126 | |
| #04-07 | 118 | |
| #04-08 | 99 | |
| #04-09 | 120 | |
| #04-010 | 70 | |
| 5-15th Storey | #05 to 15-01 | 58 |
| #05 to 15-02 | 48 | |
| #05 to 15-03 | 115 | |
| #05 to 15-04 | 99 | |
| #05 to 15-05 | 118 | |
| #05 to 15-06 | 126 | |
| #05 to 15-07 | 118 | |
| #05 to 15-08 | 102 | |
| #05 to 15-09 | 124 | |
| #05 to 15-10 | 73 |
Why invest in GSH Plaza?
- Located in the heart of Raffles Place,
- A short distance walk to Raffles Place MRT
- Bounded by Market Street, church Street and cecil Street
- Developed by Plaza Ventures Pte Ltd
- 21 retail shops, F&B at the 1st and 2nd floor
- 86 carpark lots over 3 levels of basement carparks
- The building has been designed to comply with the codes set by the relevant authorities for accessibility
- 24-hour security guards

