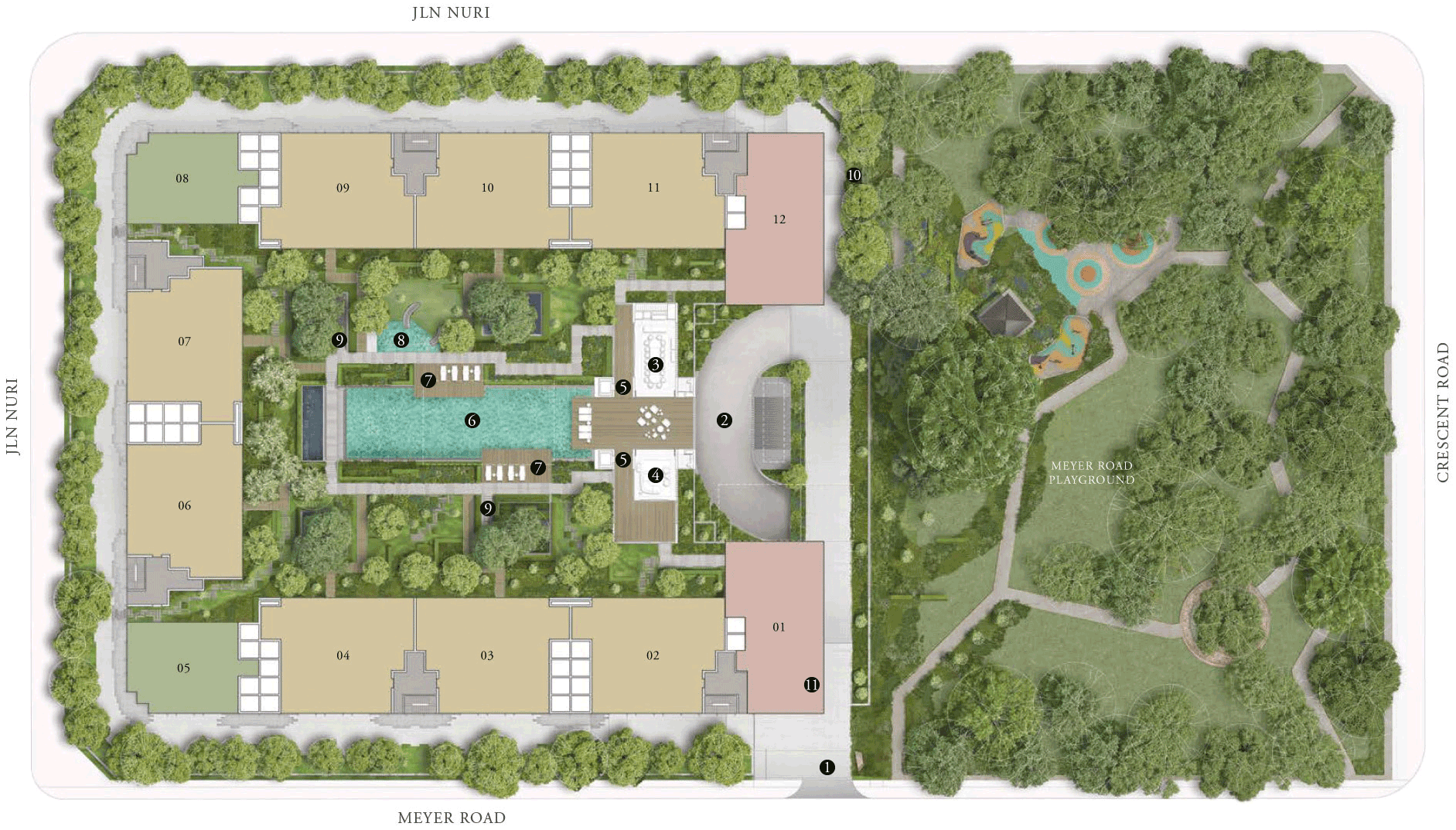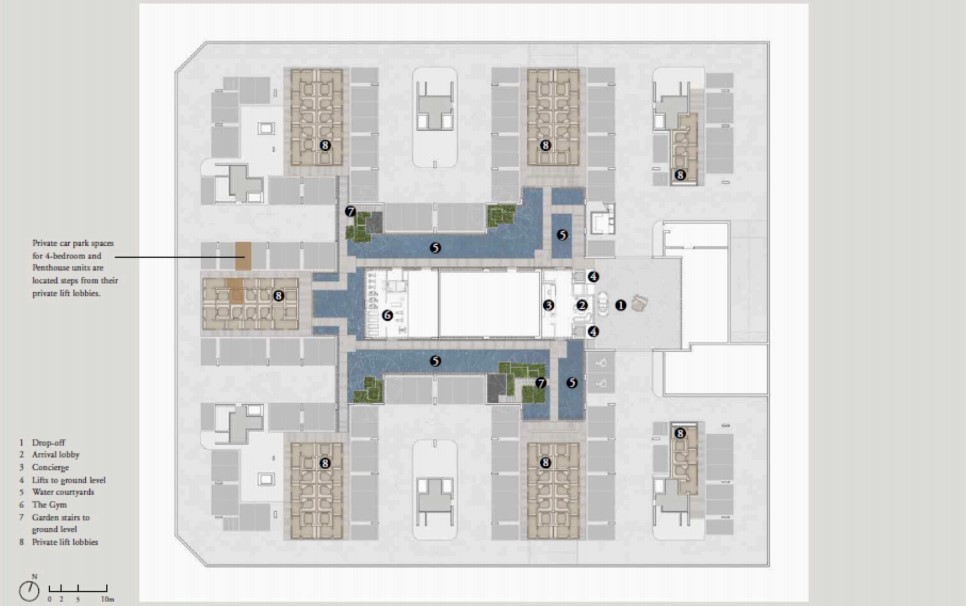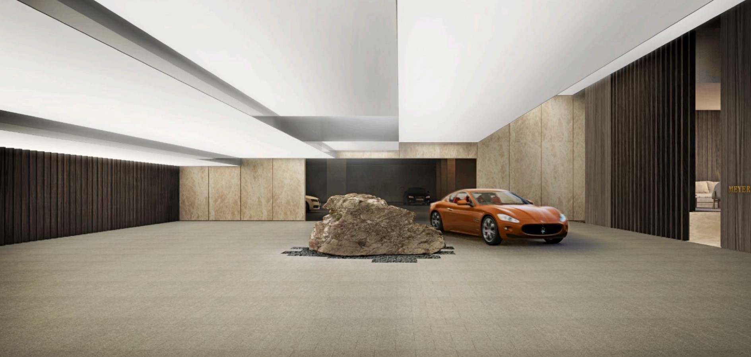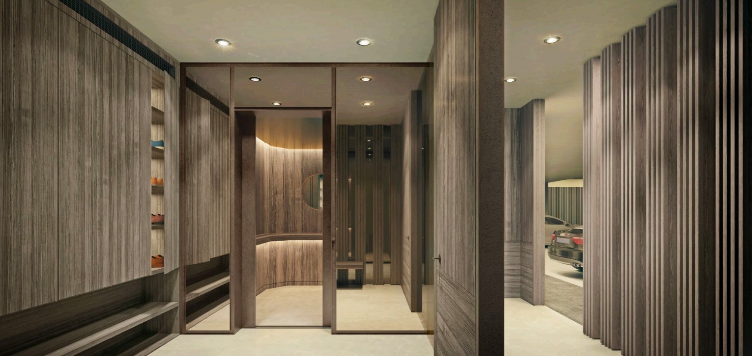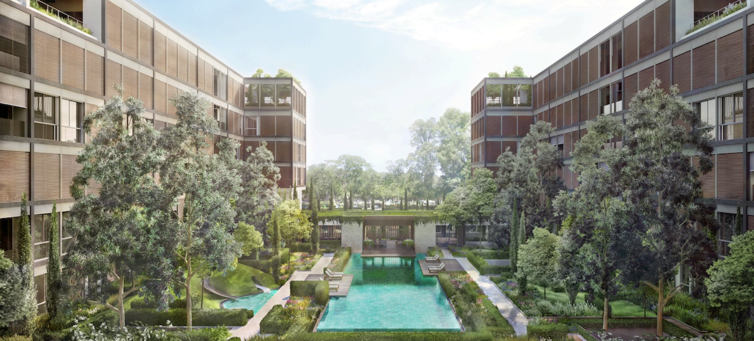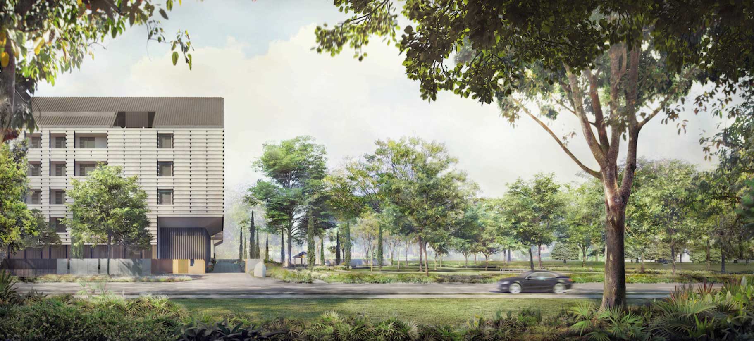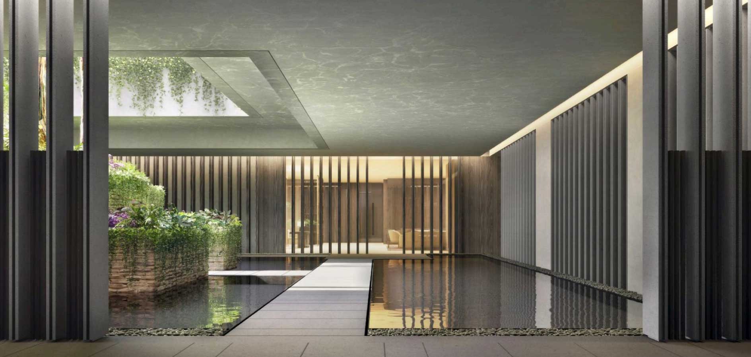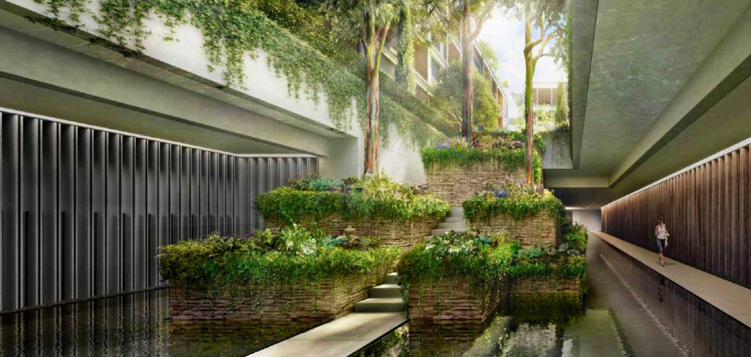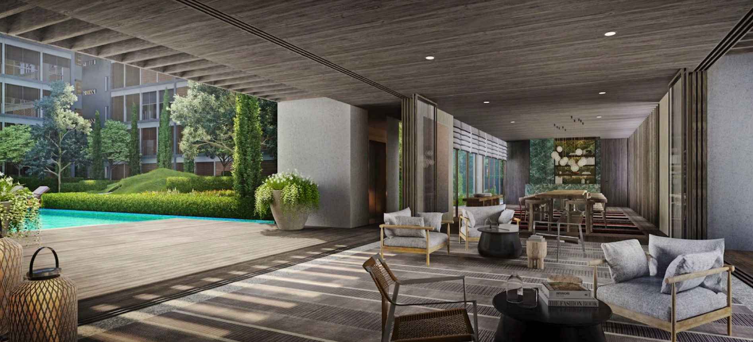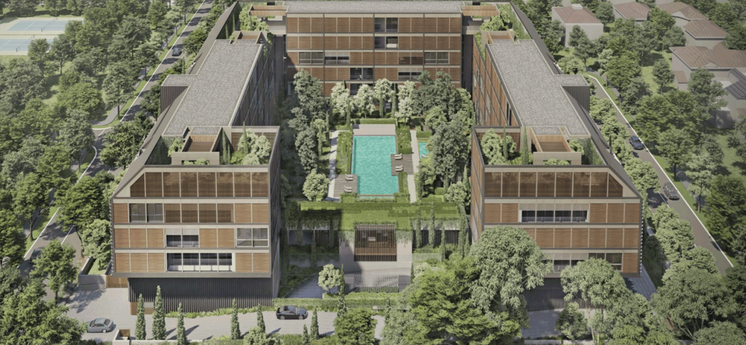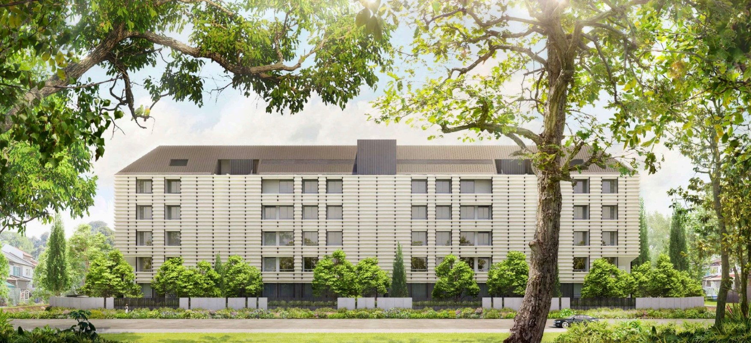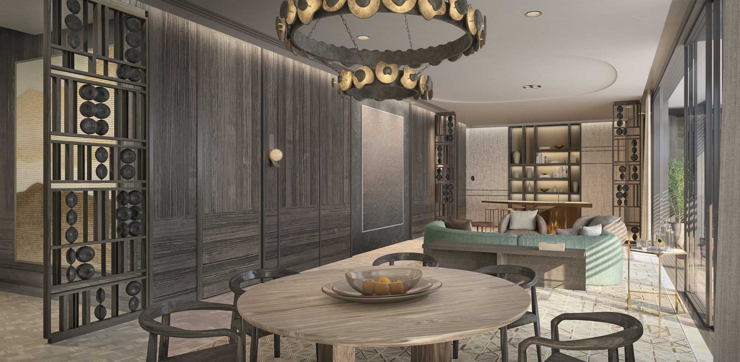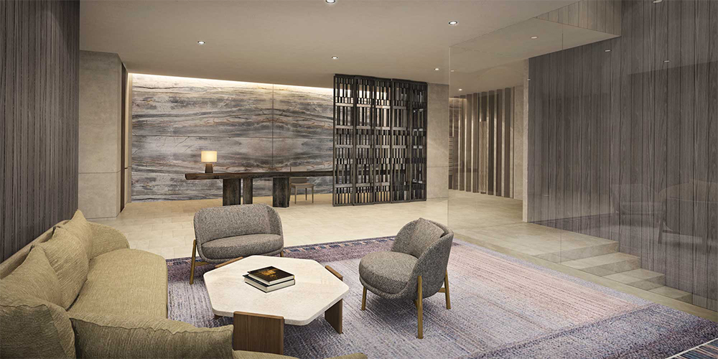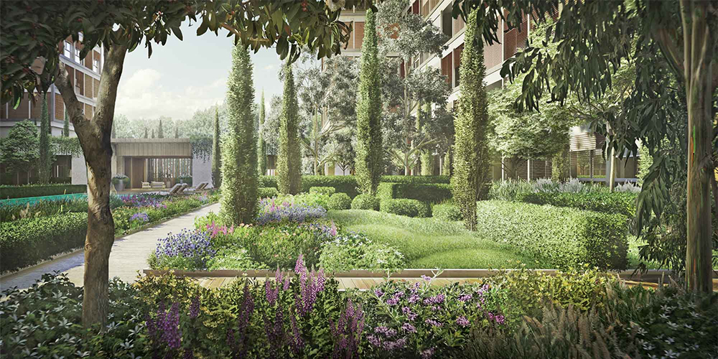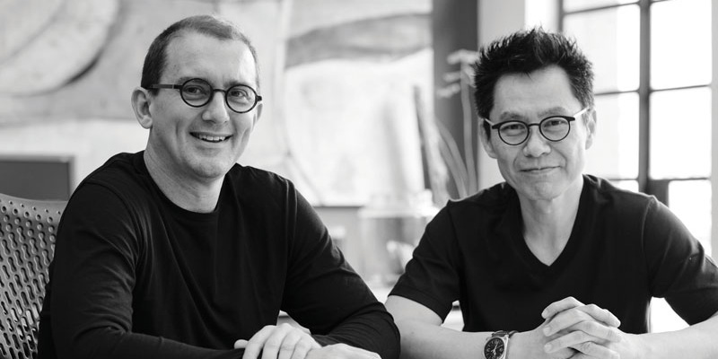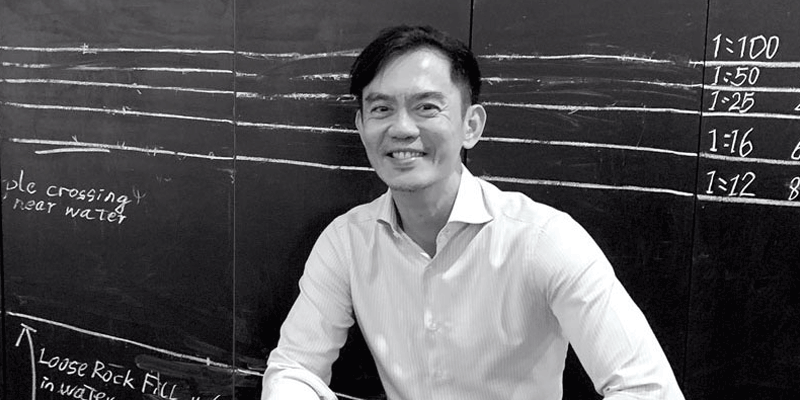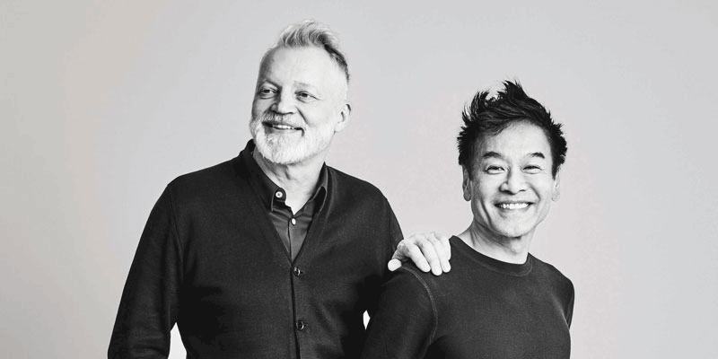Meyerhouse Site Plan
Lower Ground
1. Drop-off
2. Arrival lobby
3. Concierge
4. Lifts to ground level
5. Water Courtyard
6. The Gym
7. Garden stairs to ground level
8. Private Lift Lobbies
A. Bin Center
B. Genset ( lower ground )
C. Substation
Ground Level
1. Entrance
2. Ramp to carpark The Clubhouse:
3. The Dinning Room
4. The Lounge
5. Lifts to lower ground
6. 30m pool
7. Pool Deck
8. Kid's Pool
9. Garden stairs to lower
10. Private entrance to park
11. Guardhouse
Meyerhouse Facilities
A DIALOGUE BETWEEN NATURE AND ARCHITECTURE
The composition for luxury living is arrayed to give every residence views of the lush internal gardens that spill out onto an adjacent park. Living spares extend onto large balconies where tall trees and nature provide visual respite and shade.
The building's stately elegance is accentuated by a unique operable louvered facade, designed to ensure privacy, while signifying the essence of MEYER HOUSE as a thoughtfully crafted home set around and arising amongst nature.
AN EXCLUSIVE ARRIVAL
Located on the lower ground level, the arrival lobby sits amidst terraced gardens, shimmering pools and walkways that lead ro the dedicated private lift lobbies for each residence. Private car park spaces for 4-bedroom and Penthouse units are located steps from their private lift lobbies.
For even greater ease, the MEYER HOUSE concierge is at hand to cater ro residents' requests, from restaurant and transportation booking, to arranging housekeeping services.
CURATED, TIMELESS INTERIORS
The interiors bear the signature elegance of Yabu Pushelberg, which has interpreted a new modern luxury for MEYER HOUSE that is curated, expressive and honest. Refinement finds expression in handpicked fittings and quality finishes that are attentive to the daily rituals, and in the harmony of colours, textiles and details that evoke a warm feeling of home.
WATER COURTYARD
The Water Courtyard enhances natural on and light source plus a sense of warmness as owners and guests make their way to the garden and environmental deck above.
AN ENCHANTING GARDEN
Sculpted landscape of crisp cut hedges, soft grasses and flowering shrubs recalls the charming gardens and rolling hills of the English countryside. Nature unfolds in different shades and textures of green, dotted with splashes of colourful blossoms. Paths glide across gently undulating terrain from one delightful discovery to the next — a quiet reading room, a secret tunnel, a shallow pool. Some parts designed for play, others for you to hide away.
THE CLUBHOUSE
Surrounded by greenery, the Clubhouse features cosy lounges and a generous 18-seater private dining room for relaxing and entertaining.
THE GARDEN
Terracing gardens cascade down to a lower water courtyard where a refreshing arrival experience unfolds
A PRIVATE LIFT TO EVERY HOME
MEYER HOUSE is Singapore’s first residential development with a dedicated private lift lobby and direct lift access for every residence. All 4-bedroom and Penthouse units will also have their own exclusive private car park space. An on-site concierge provides convenient assistance with a personal touch.
The interiors bear the signature elegance of Yabu Pushelberg, which has interpreted a new modern luxury for MEYER HOUSE that is curated, expressive and honest. Refinement finds expression in handpicked fittings and quality finishes that are attentive to the daily rituals, and in the harmony of colours, textiles and details that evoke a warm feeling of home.
DESIGN
ARISING AMONGST NATURE
WOHA Architect’s composition for luxury living gives every residence views of the lush internal gardens that spill out onto an adjacent park and cascade down to a lower water courtyard where a refreshing arrival experience unfolds. The landscape, sculpted by Ramboll Studio Dreiseitl, recalls the charming gardens and rolling hills of the English countryside. The interior design by Yabu Pushelberg integrates the appreciation for nature with contemporary comforts and traditional craftsmanship.
THE CREATIVE MINDS
MEYER HOUSE brings together three internationally renowned masters of their craft – celebrated local architectural firm WOHA ARCHITECTS, landscape architects RAMBOLL STUDIO DREISEITL founded in Germany, and interior designers YABU PUSHELBERG from Canada – who share an instinct for creating spaces that embrace the natural environment and push the boundaries of design and innovation. Their thoughtful design, fine attention to detail and bespoke touch lend a beautifully tailored quality to each home, elevating the living experience on every level.
WOHA ARCHITECTS
Singapore-based WOHA Architects has earned global recognition for design that integrates environmental and social principles. It is behind some of the most innovative and highly influential projects. Among its most recent accolades, the firm won the prestigious World Building of the Year award at the World Architecture Festival 2018 for Kampung Admiralty.
RAMBOLL STUDIO DREISEITL
Ramboll Studio Dreiseitl is an interdisciplinary creative design unit of Ramboll, a leading engineering, design and consultancy company with more than 37 years of experience in delivering high quality projects in the field of landscape architecture, art & urban design, environmental technology, urban hydrology and master planning.
YABU PUSHELBERG
Yabu Pushelberg is a collaborative practice that forges clearly articulated, meaningful ideas with innovation, purpose, youth and experience. With studios in Toronto and New York, the firm has worked with some of the world’s leading innovators and luxury brands in the retail, hotel and hospitality industries. Encompassing all aspects of design, each project reflects an edited approach that transcends trend.

