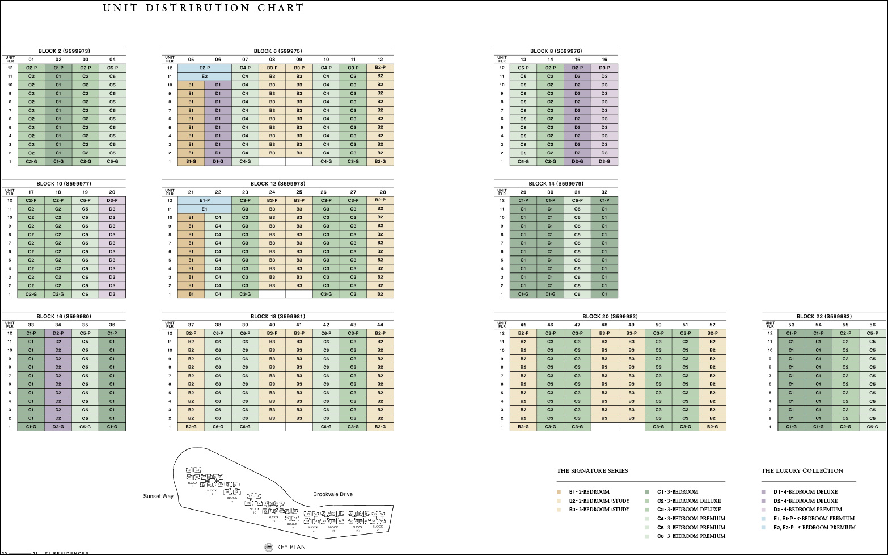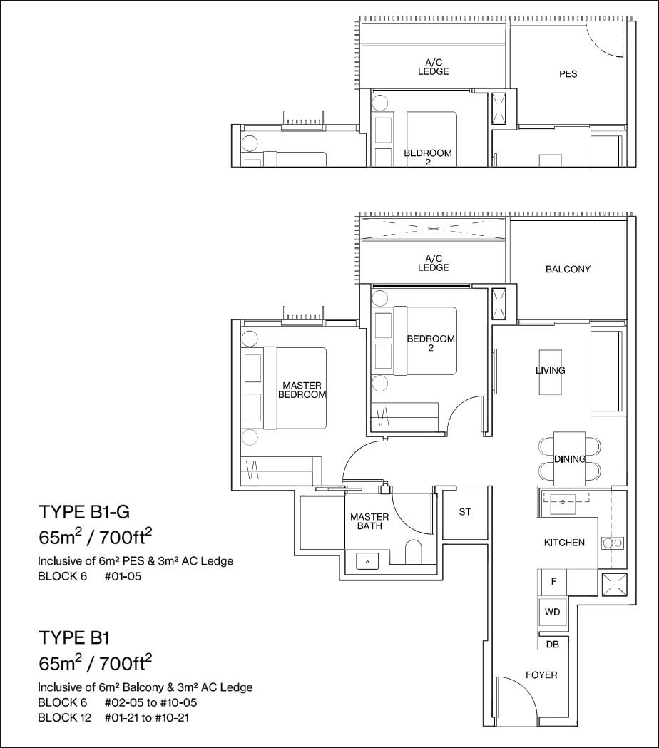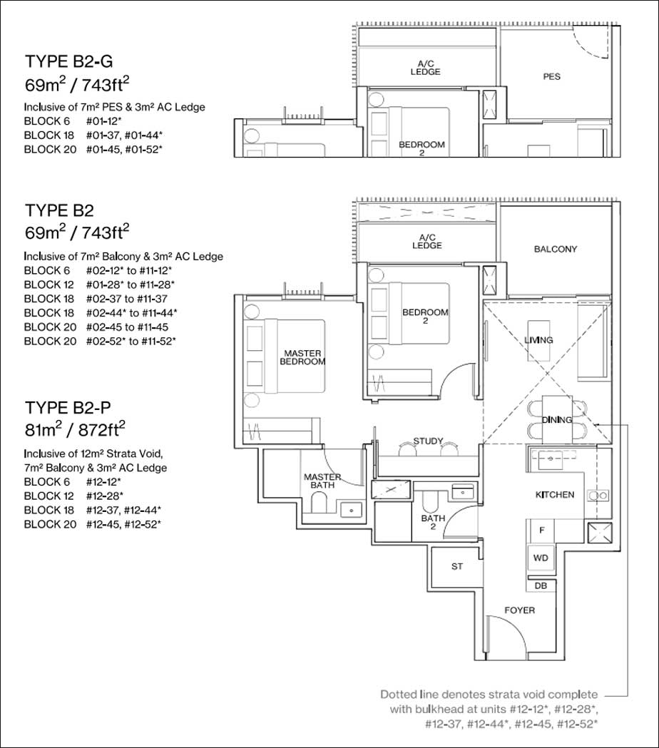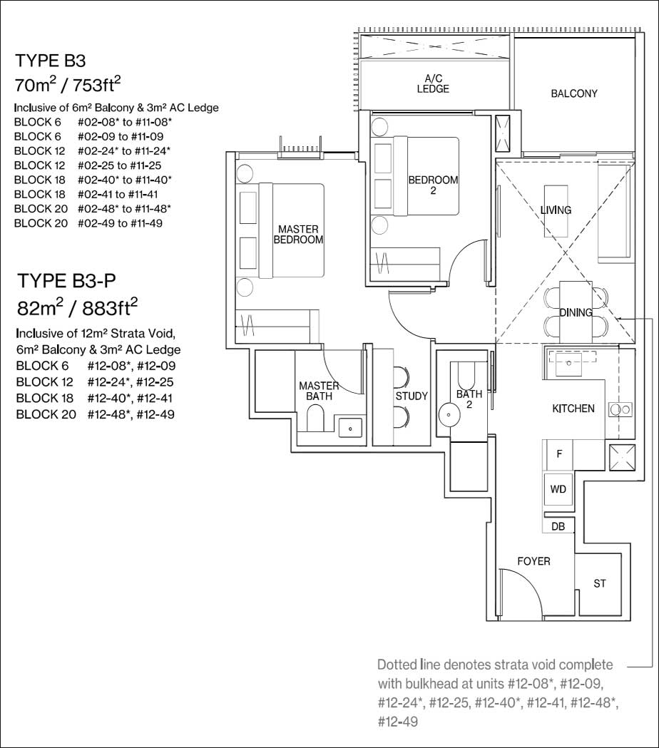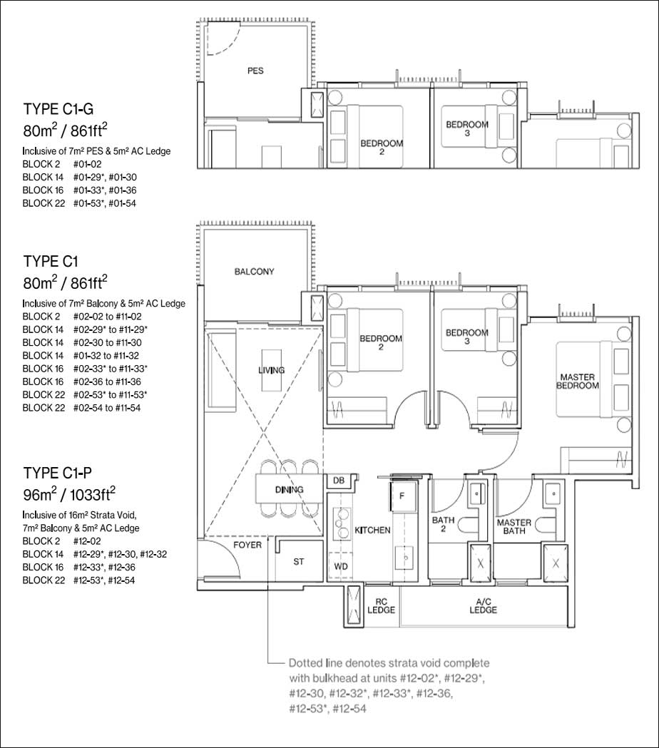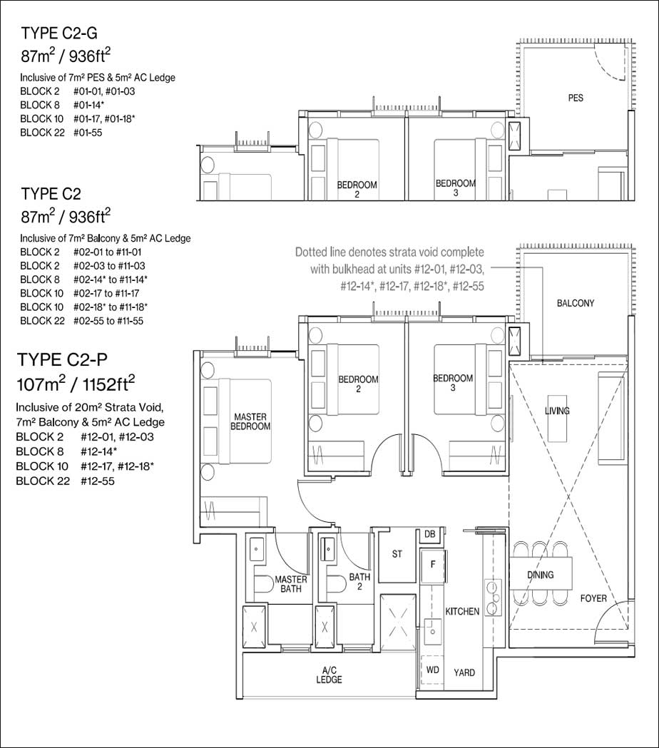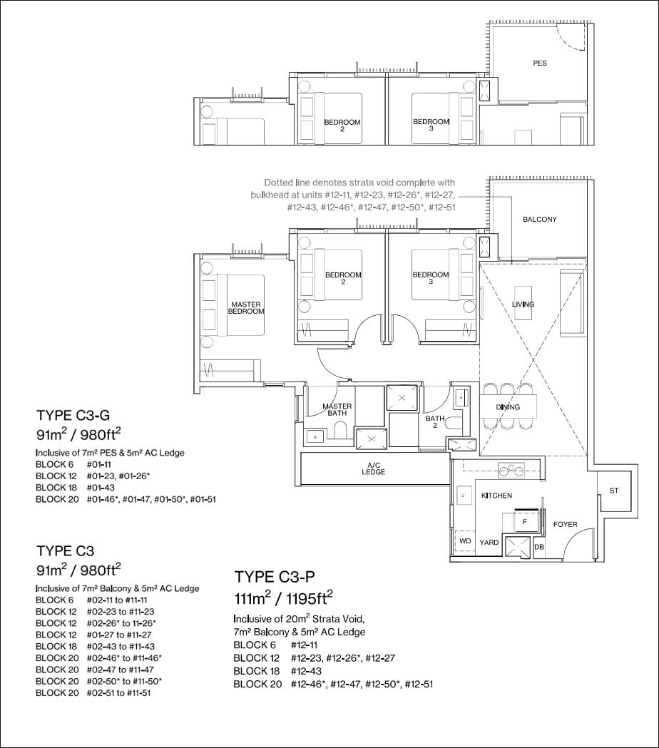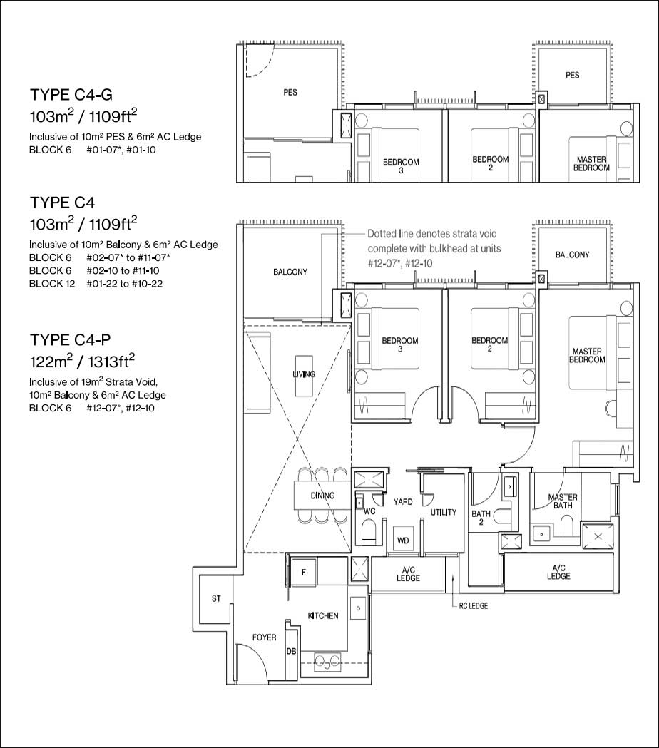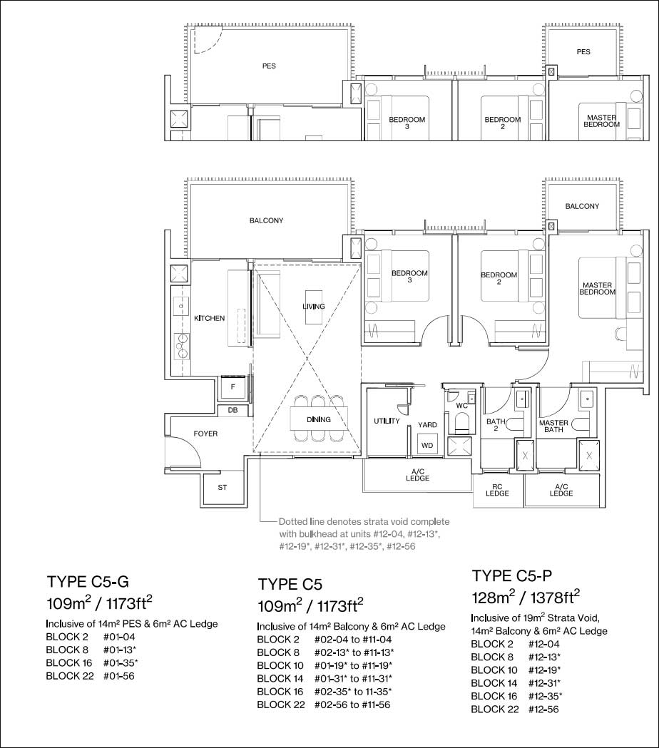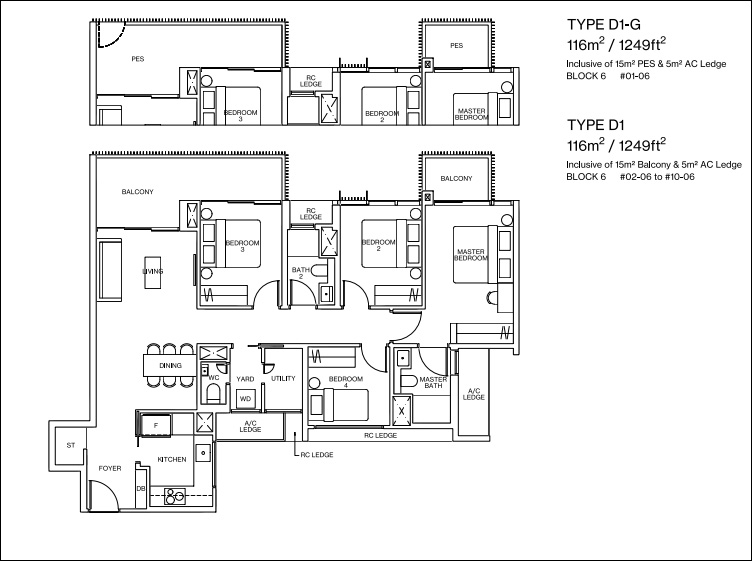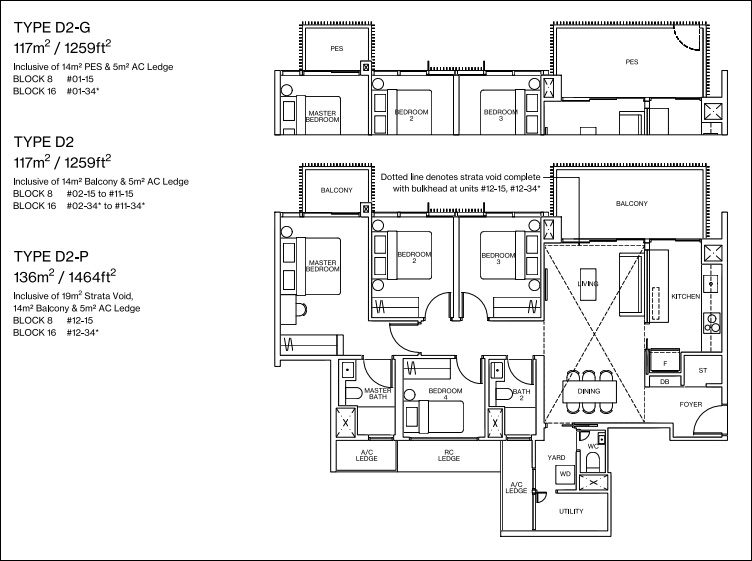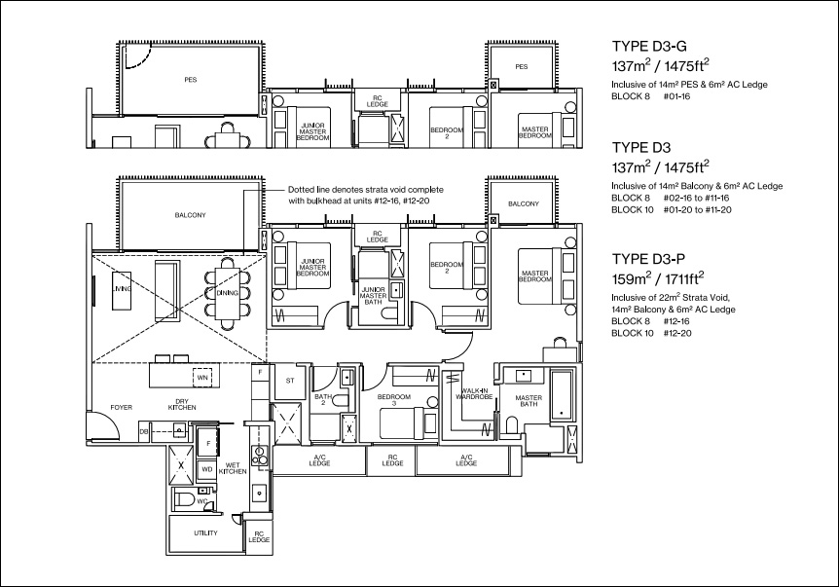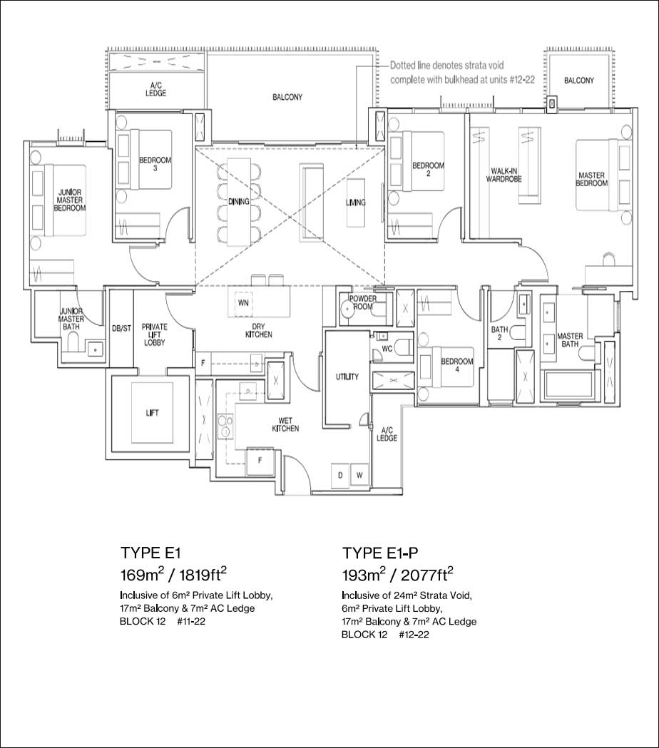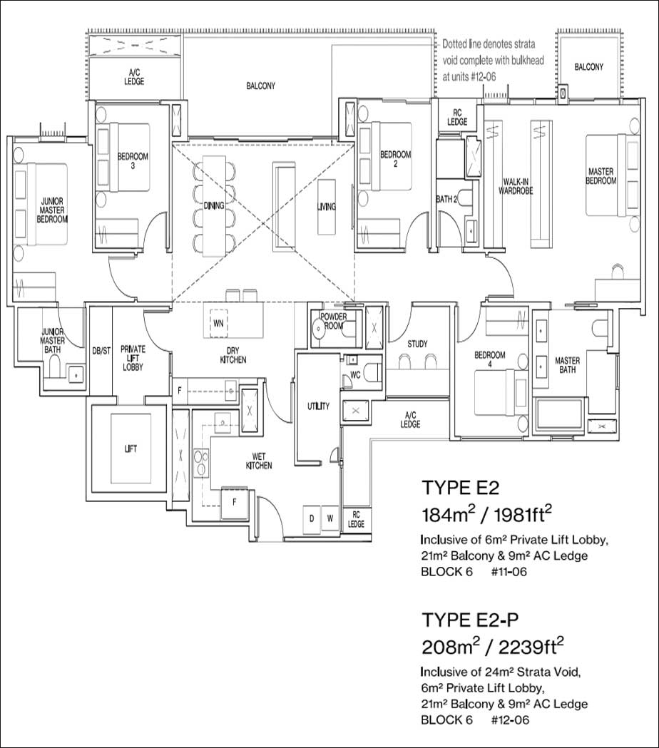Ki Residences Units Mix
| Description | No. Of Units | Unit Size (sqm/sqft) |
| 2 Bedroom Compact | 180 | 65 sqm / 700 sqft |
| 2 Bedroom + Study | 69 sqm to 82 sqm / 743 sqft to 883 sqft | |
| 3 Bedroom Compact | 418 | 80 sqm to 96 sqm / 861 sqft to 1033 sqft |
| 3 Bedroom | 87 sqm to 131 sqm / 936 sqft to 1410 sqft | |
| 4 Bedroom | 58 | 116 sqm to 159 sqm / 1249 sqft to 1711 sqft |
| 5 Bedroom (Private Lift Lobby) | 4 | 169 sqm to 193 sqm / 1819 sqft to 2077 sqft |
| 5 Bedroom + Study (Private Lift Lobby) | 184 sqm to 208 sqm / 1981 sqft to 2239 sqft |

