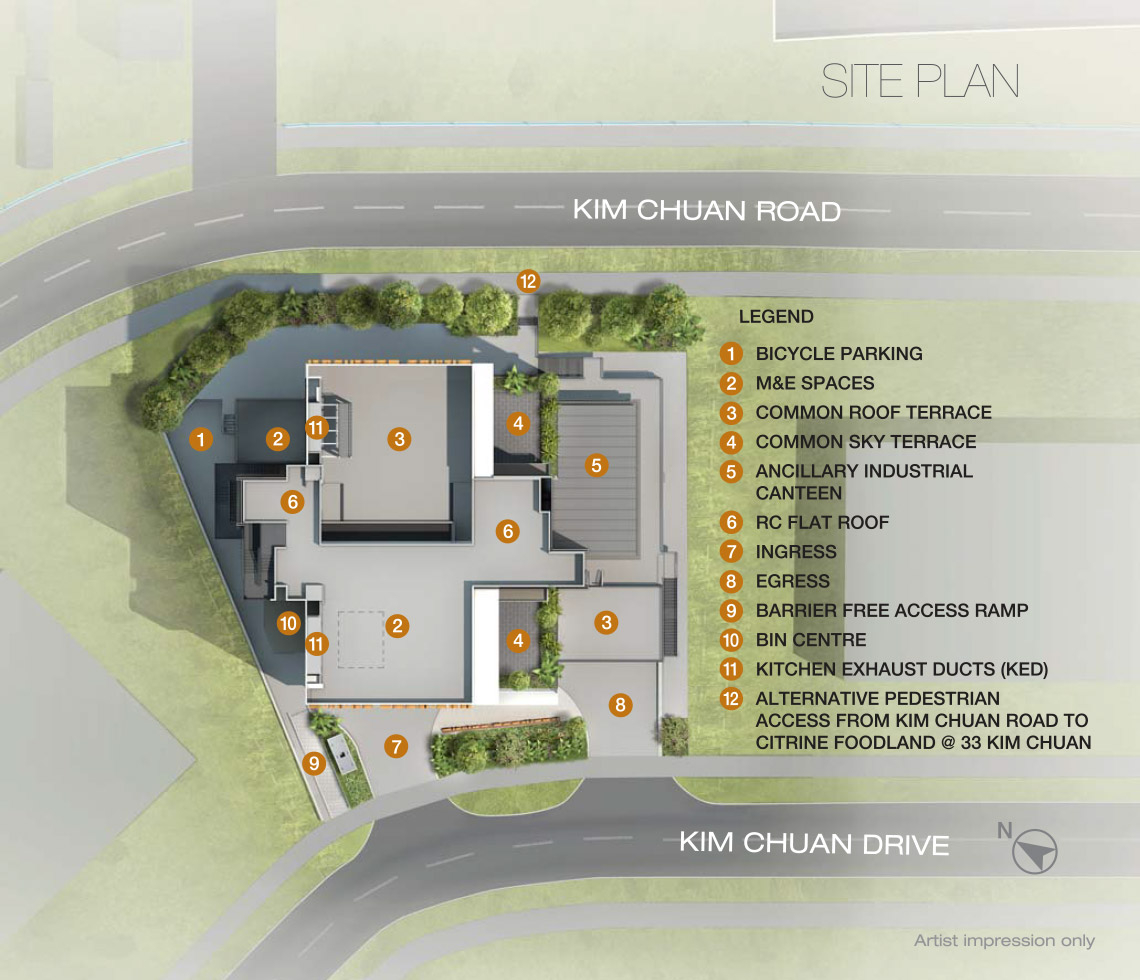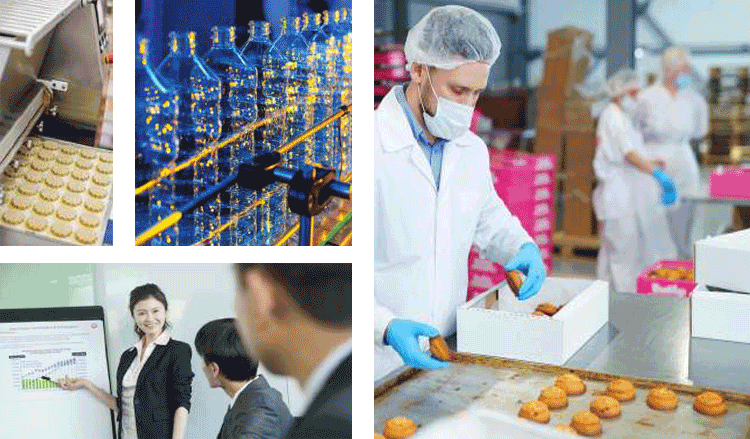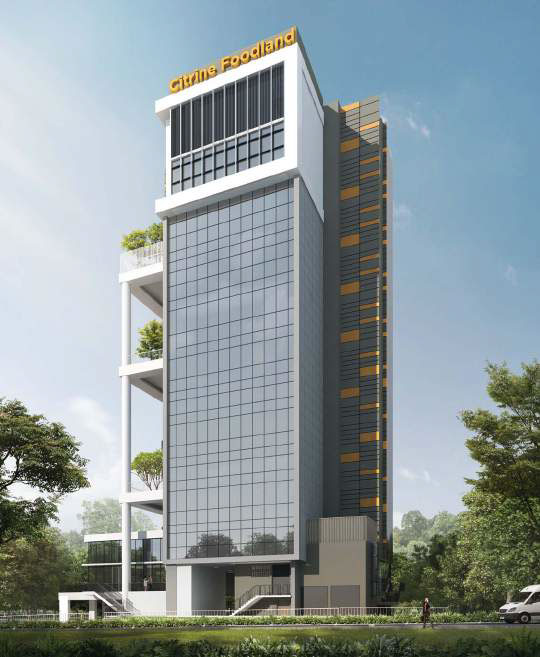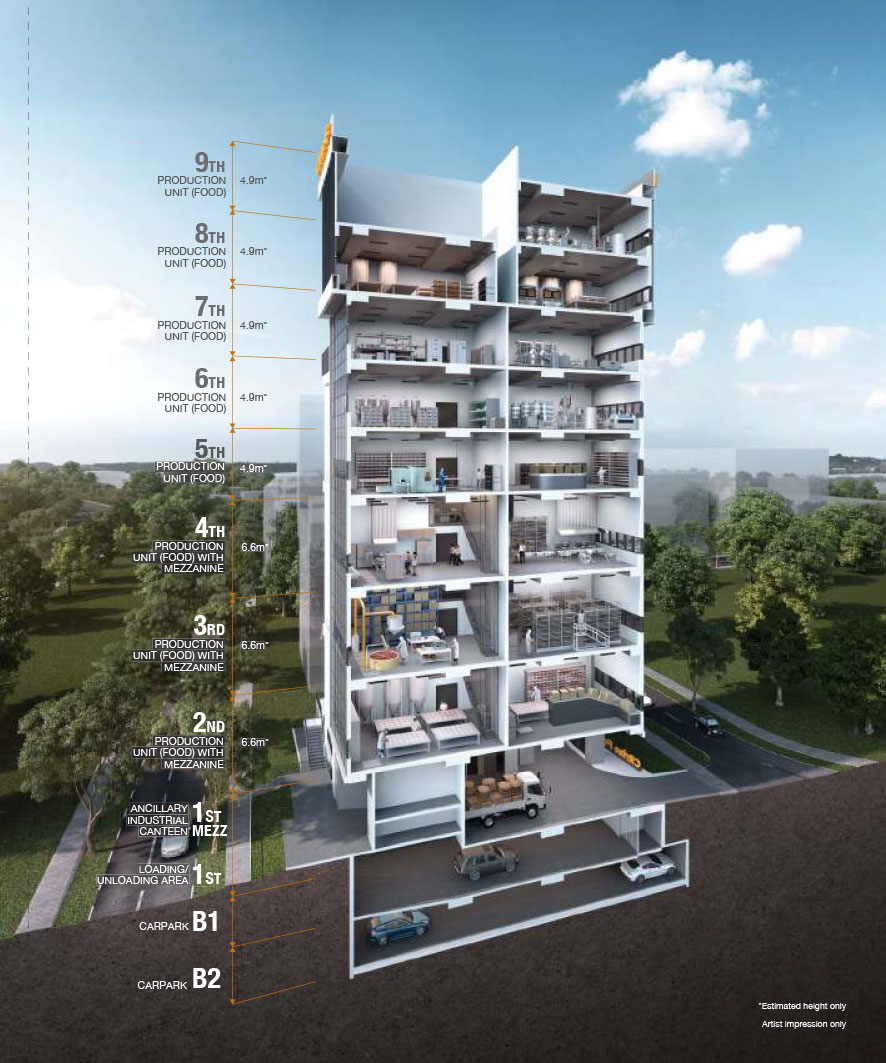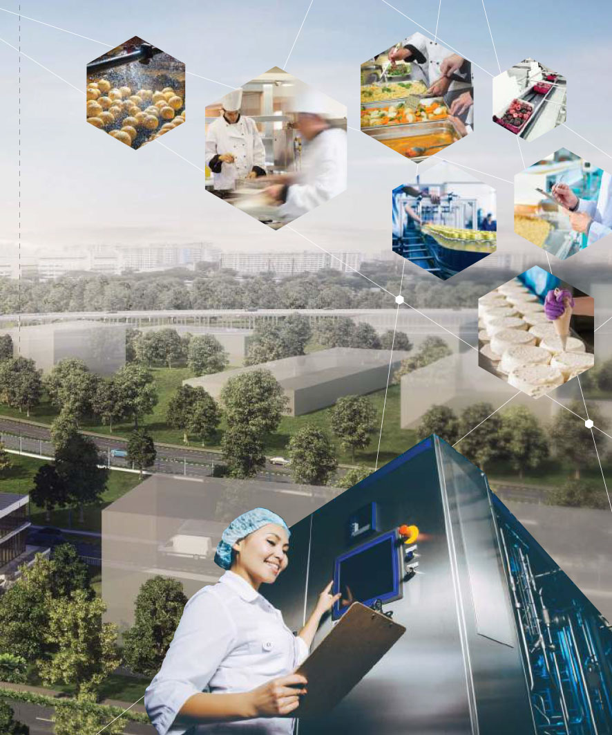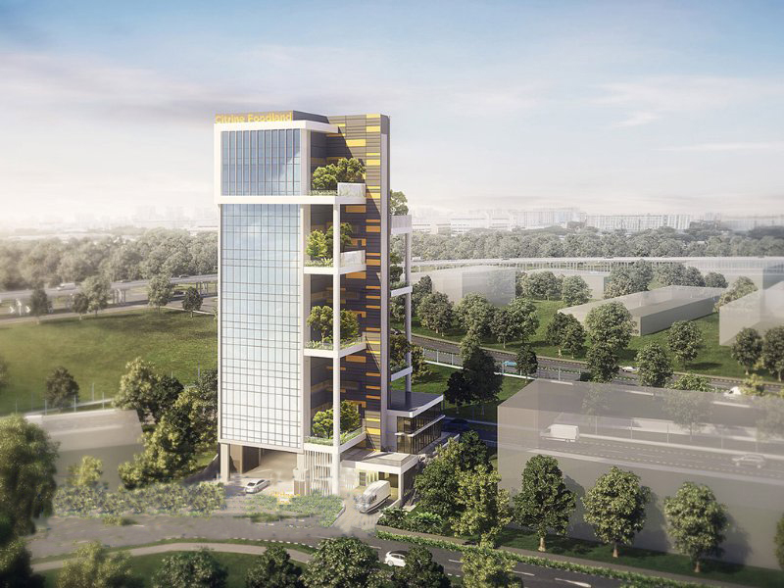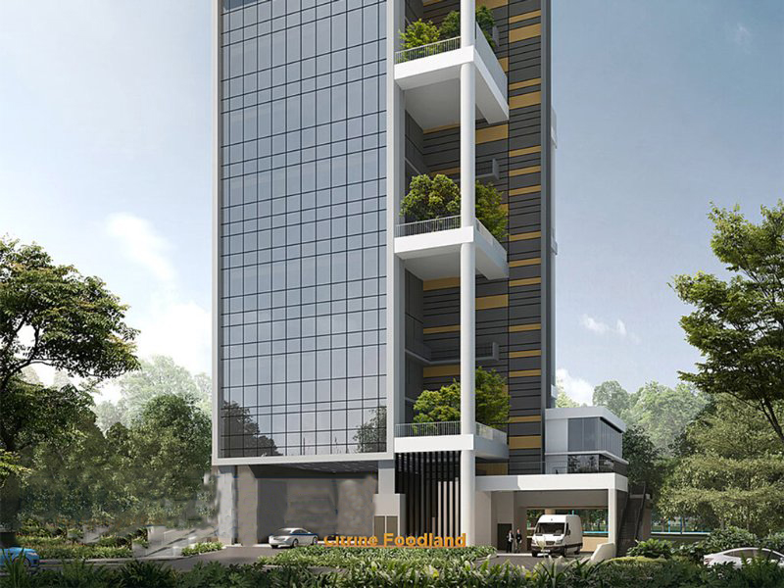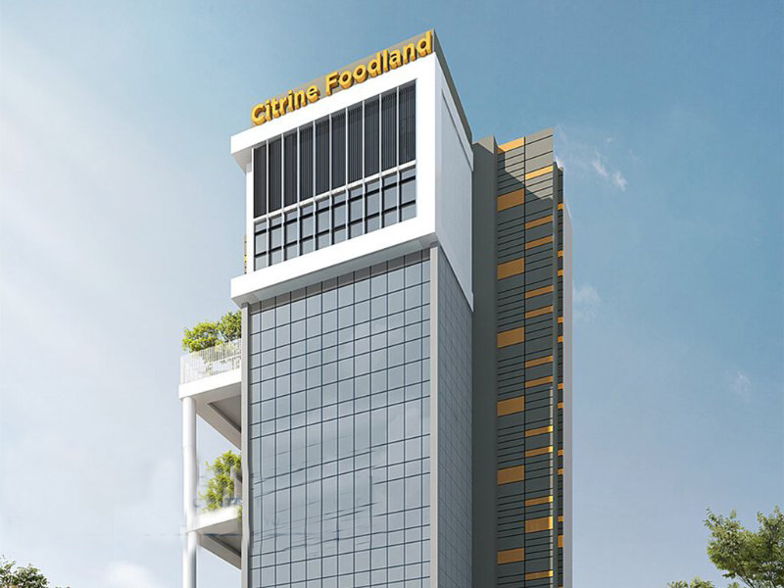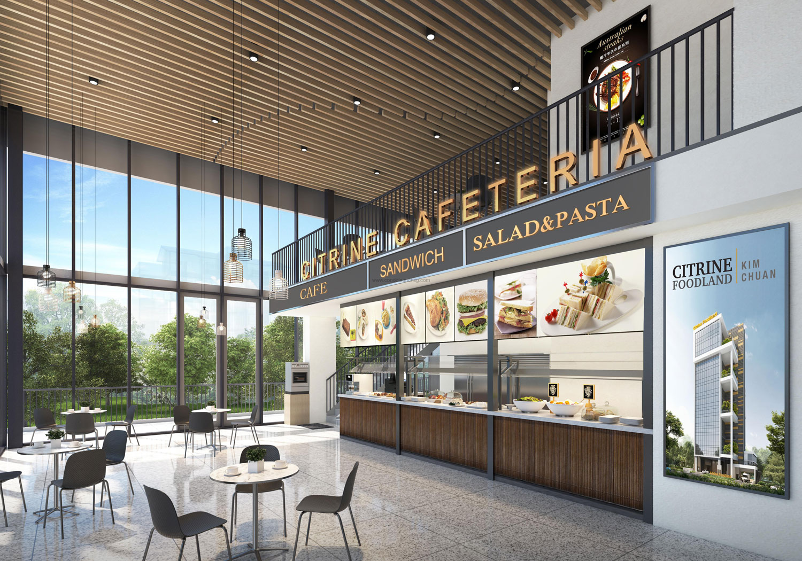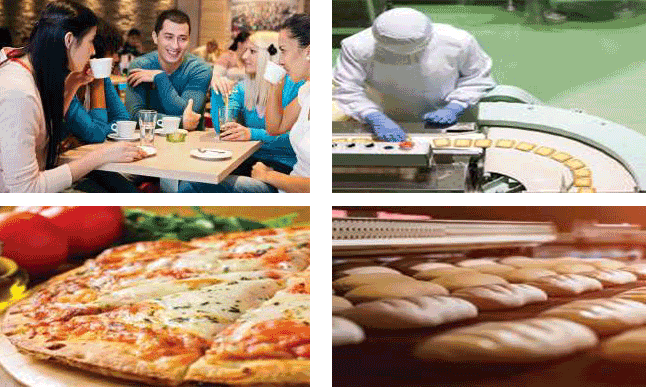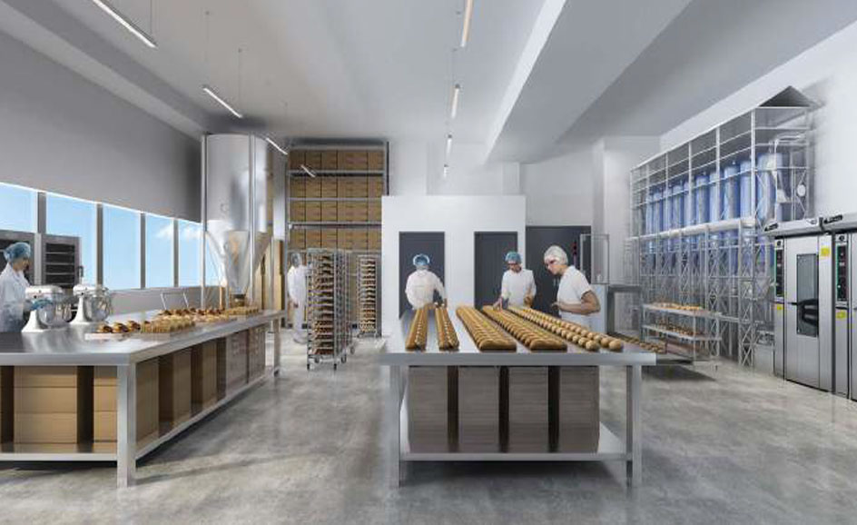Citrine Foodland Site Plan
1. Legend
2. Bicycle parking
3. M&e spaces
4. Common roof terrace
5. Ancillary industrial canteen
6. RC flat roof
7. Ingress
8. Egress
9. Barrier free access ramp
10. Bin centre
11. Kitchen exhaust ducts (ked)
12. Alternative pedestrian access from kim chuan road to citrine foodland @ 33 kim chuan
INTERIOR FACILITIES
- Air-Conditioning
- Roof Terra
EXTERIOR FACILITIES
- 24 Hours Security
- Covered Car .
- ParkDining / Restaurant
Citrine Foodland Facilities
Optimize your culinary business operations
Citrine Foodland @ 33 Kim Chuan is a 9-storey, freehold food factory, strategically located within Tai Seng Precinct. Comprising of 15 high volume spacious units, of which 6 units come with Mezzanine Ancillary office, offering full flexibility for your operational needs.
Citrine Foodland is the latest Freehold industrial by Goodland Citrine Pte Ltd. The industrial development is located at one of the prime addresses in District 19 specifically at 33 Kim Chuan Drive, near the various other industrial developments and suppliers.
Designed with a spacious layout that will leave the future occupants impressed. The high ceilings contribute for better ventilation helps keep a comfortable working environment and efficient work production. Goodland ensured that this project have submitted to all possible standard that a B2 industrial development should have. With spacious layout in place, business can look forward to maximise the space for their business.
A ramp up feature is equipped to cater the delivery convenience of different delivery vehicles. The layout of this development offers great flexibility that can be of better advantage for open plan spaces. Separate lifts are available for better access to the different levels of this development. Configurable floor layouts are available for F&B uses if preferred.
Units with high ceiling available
• Functional Layout – allows for efficient
space planning
• Maximum 12.5 kN/m2 floor loading within
unit
• Ancillary office space for 2nd to 4th floor
units
• Suitable for central kitchen, bakery, food
packaging and others

