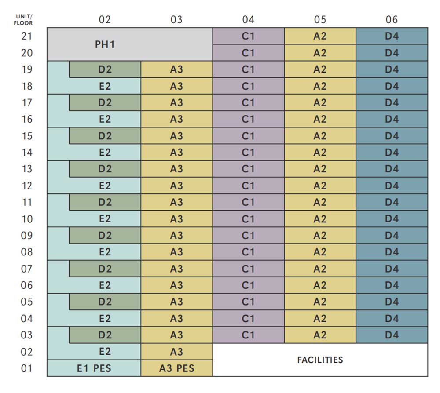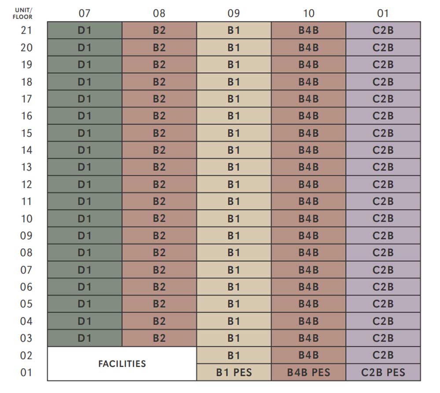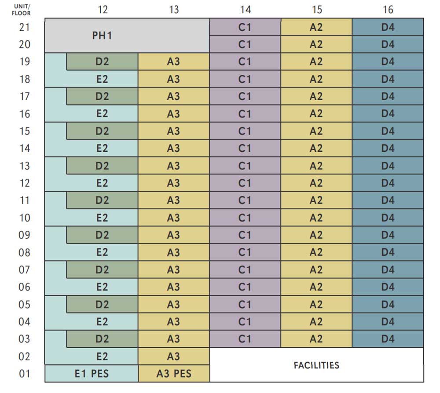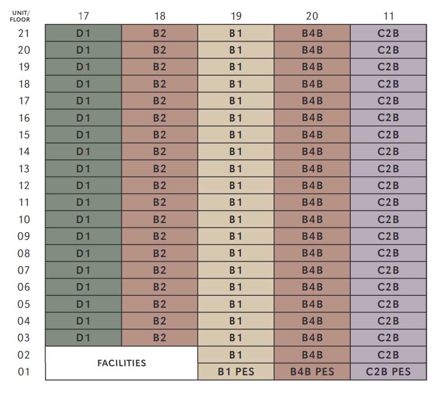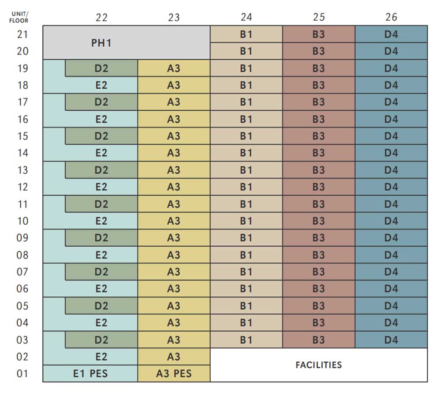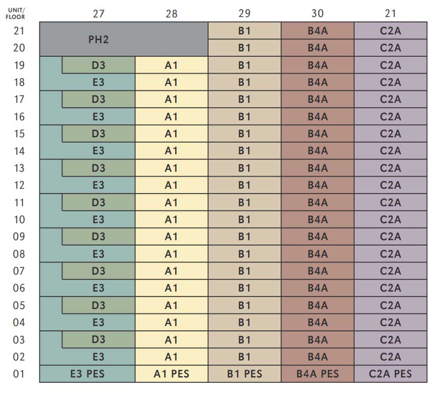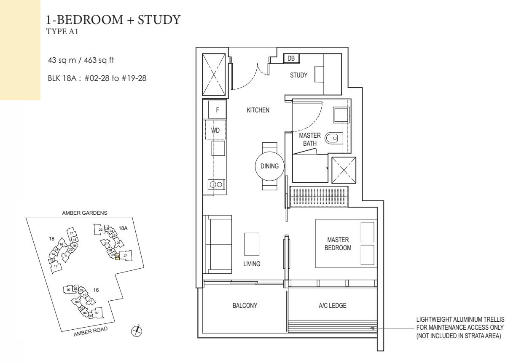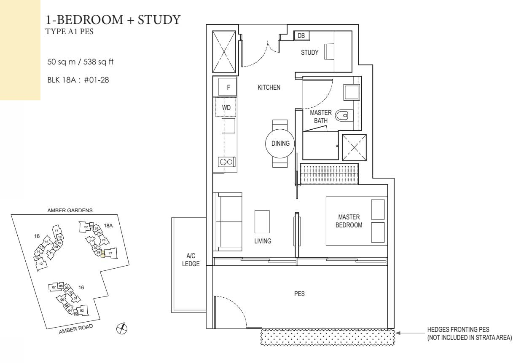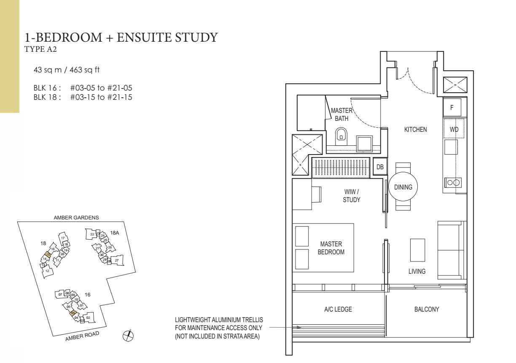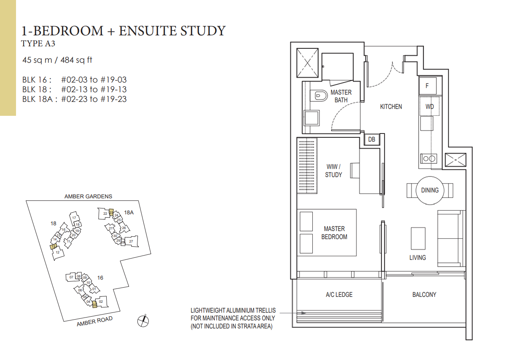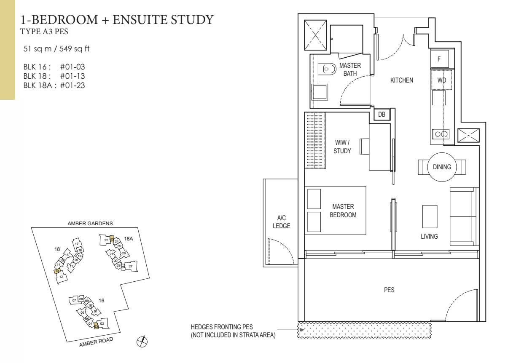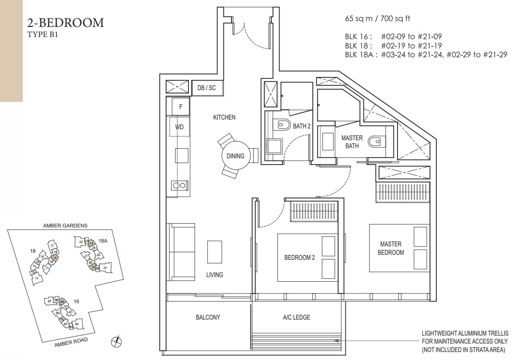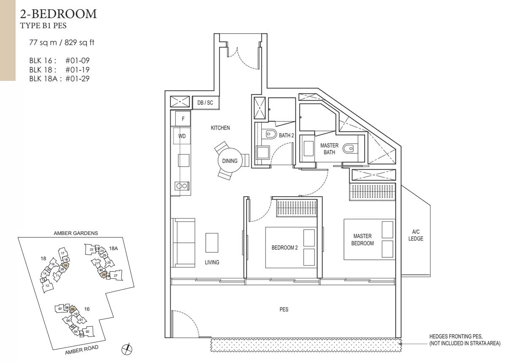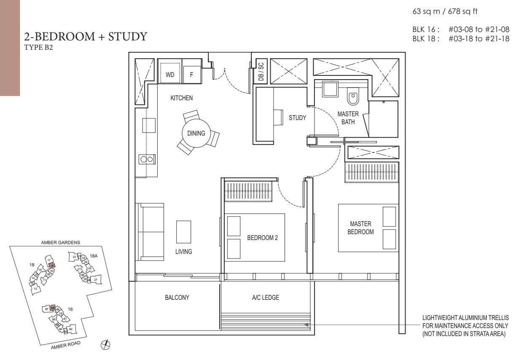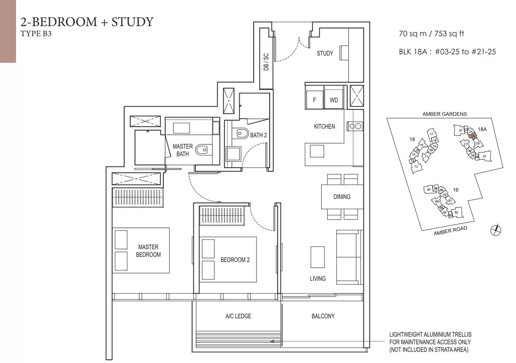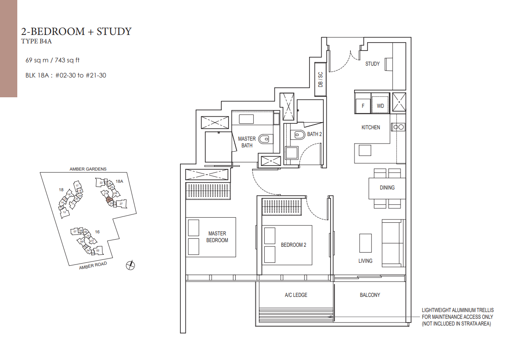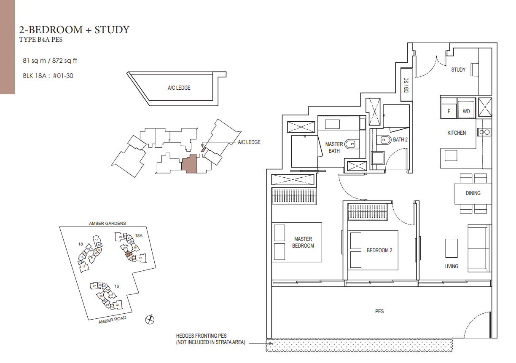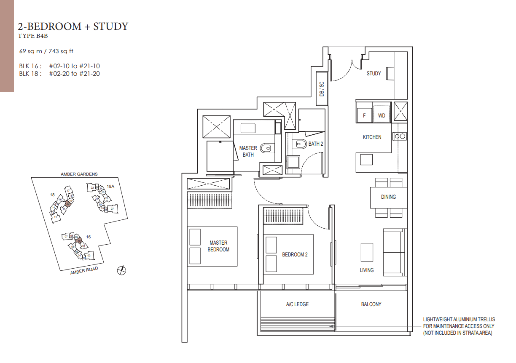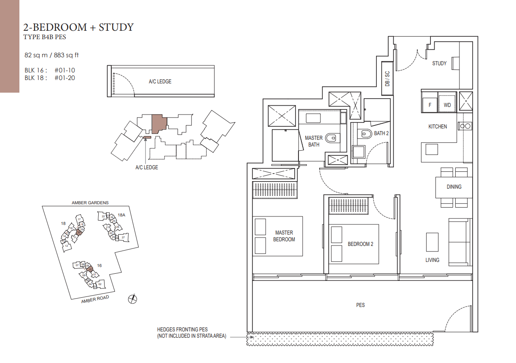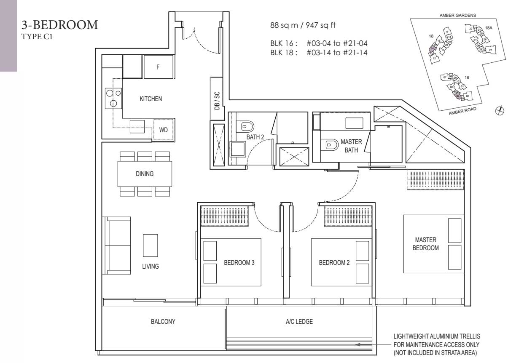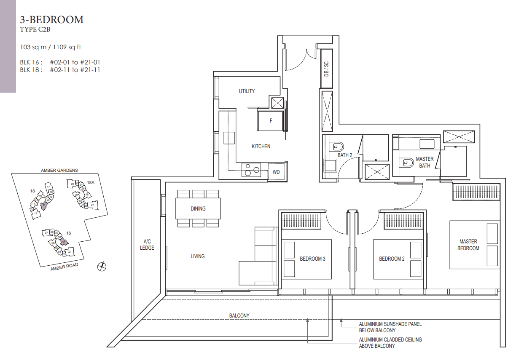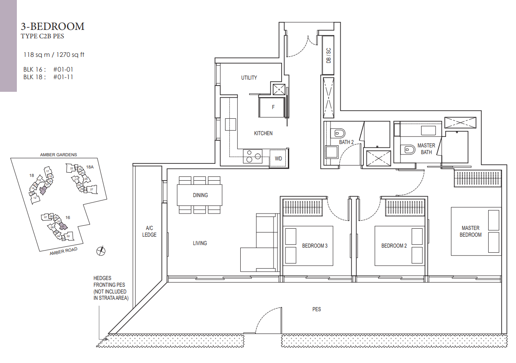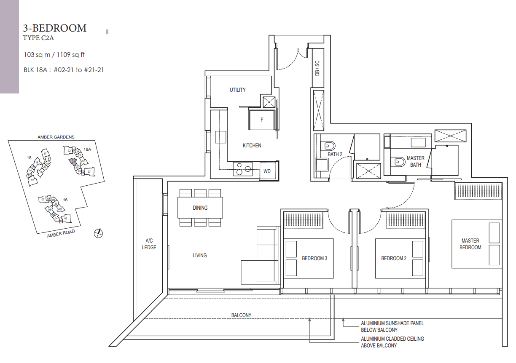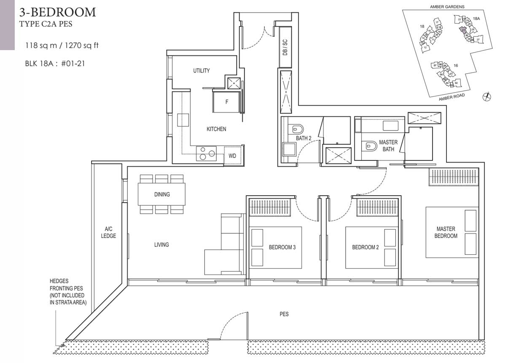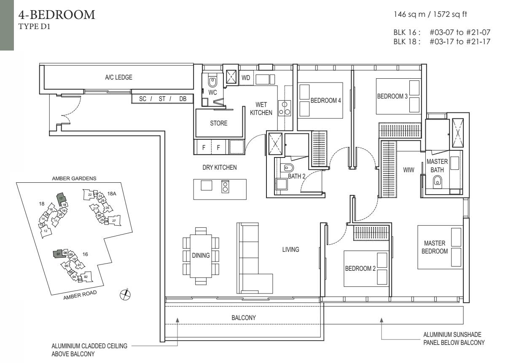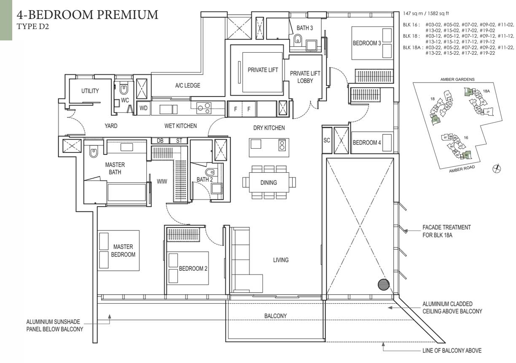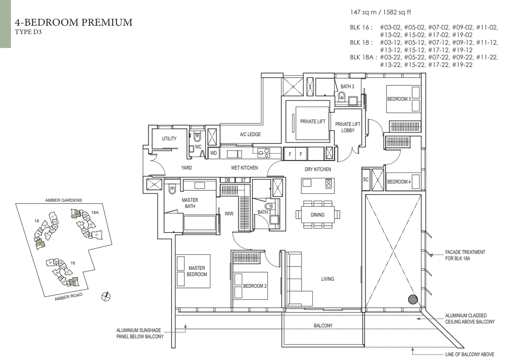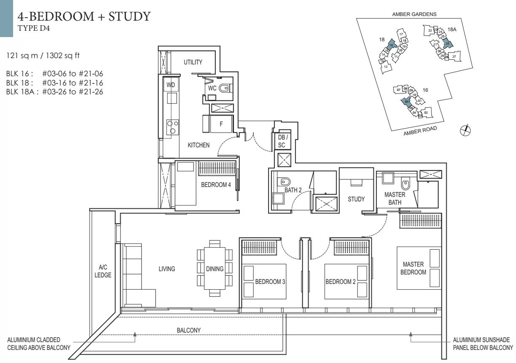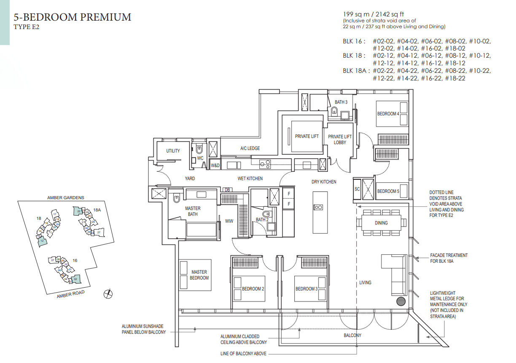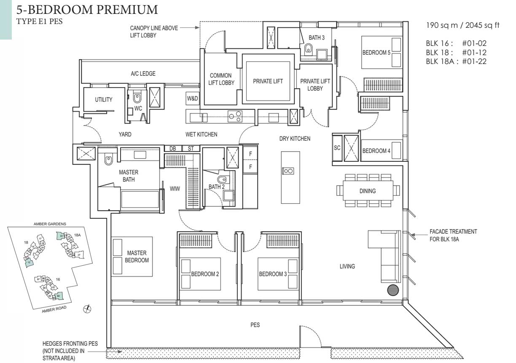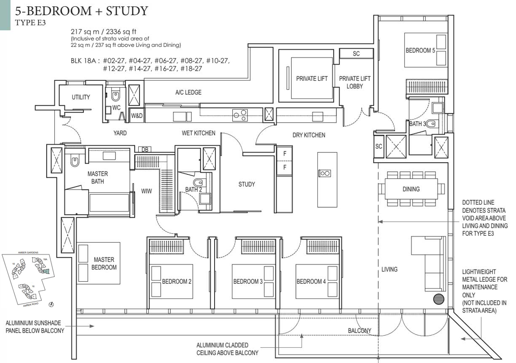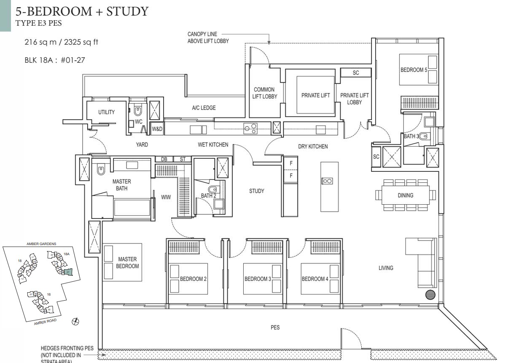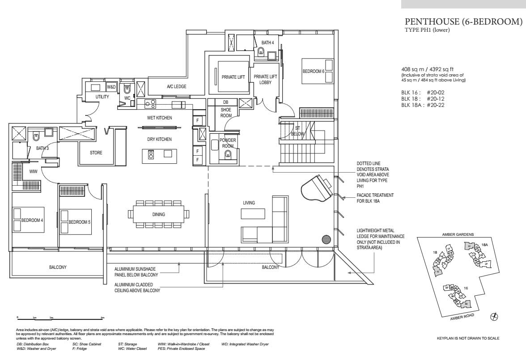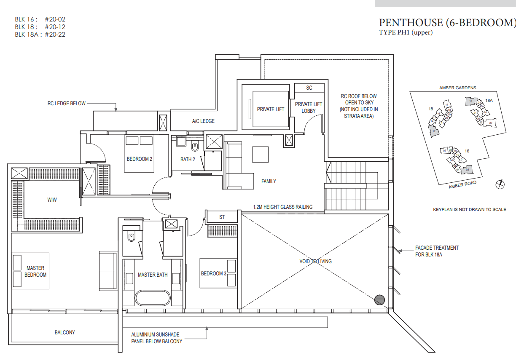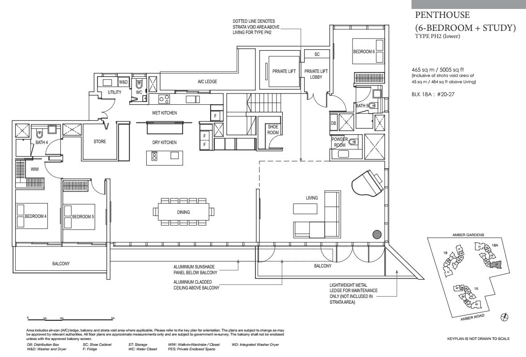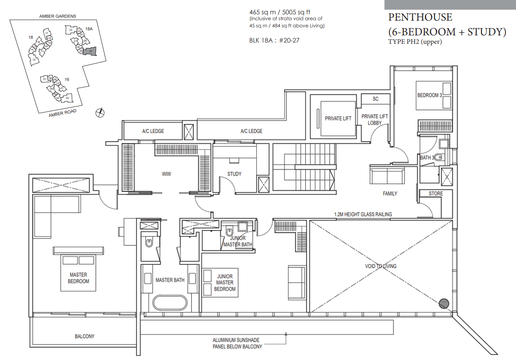Amber Park Units Mix
| Type | Estimated Area(sq ft) | Total Units |
| 1-Bedroom + Study | 463 – 538 | 19 |
| 1-Bedroom + Ensuite Study | 463 - 549 | 95 |
| 2-Bedroom | 700 – 829 | 82 |
| 2-Bedroom + Study | 678 – 883 | 120 |
| 3-Bedroom | 947 – 1,270 | 101 |
| 4-Bedroom | 1,572 | 38 |
| 4-Bedroom Premium | 1,582 - 1,798 | 36 |
| 4-Bedroom + Study | 1,302 | 57 |
| 5-Bedroom Premium | 2,045 – 2,142 | 30 |
| 5-Bedroom + Study | 2,325 – 2,336 | 10 |
| Penthouse (6-Bedroom) | 4,392 | 4 |
| Penthouse (6-Bedroom + Study) | 5,005 | 4 |
| Total | 592 |
Amber Park Floor Plan
| Type Al : 1-Bedroom + Study | Type Al PES: 1-Bedroom + Study |
| Type A2 :1-Bedroom + Ensuite Study | Type A3: 1-Bedroom + Ensuite Study |
| Type B1: 2-Bedroom | Type B3 : 2-Bedroom + Study |
| Type B4A PES : 2-Bedroom + Study | Type B4B PES : 2-Bedroom + Study |
| Type Cl : 3-Bedroom | Type C2 B : 3-Bedroom |
| Type C2A PES : 3 Bedroom | Type: C2B PES: 3 Bedroom |
| Type D3 : 4-Bedroom Premium | Type D4 : 4-Bedroom Study |
| Type E2 : 5-Bedroom Premium | Type El PES : 5-Bedroom Premium |
| Type E3 : 5-Bedroom + Study | Type E3 PES : 5-Bedroom + Study |
| Type PH2: 6 Bedroom + Study (Lower) | Type PH2 : 6 Bedroom -F Study (Upper) |
Amber Park Schematic Chart
BLOCK 16 AMBER GARDENS S439961
BLOCK 18 AMBER GARDENS S439980
BLOCK 18A AMBER GARDENS S439981




