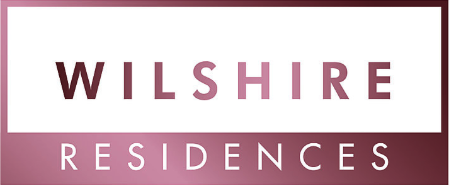Wilshire Residences is a luxury freehold development along Farrer Road, District 10.It is redeveloped on the site that was occupied by former The Wilshire, originally built in 1980s. The property has site area of 39,130 sqft and it is just a short walk away to Farrer MRT (estimated 600 m). The site was sold to joint-venture listed developers including Roxy Pacific Holdings & Teo Eng Group. The price sold stands at S$98.8m, which translates to about S$1536 psf ppr (per square feet per plot ratio). With a plot ratio of 1.6, Wilshire Residences will be redeveloped into a 12-storey residential block with a maximum gross floor area of slightly over 64,000 sqft.
Wilshire Residences Factsheet
| Project Name | Wilshire Residence |
| Location | 30 Farrer Park, Singapore 268828 |
| Developer | TE2KS-RH PTE LTD A Joint Venture between renowned developers Tong Eng Group, Roxy-Pacific Holdings Pte Ltd and investment company Kim Seng Holdings Pte Ltd |
| Description | Proposed Erection of 12 Storey Residential Flats ( total 85 units ) with basement car parks and a swimming pool |
| District | 10 |
| Site Area | 3,635.3 sqm (39,130.37 sqft) |
| GFA | TBA |
| Tenure | Freehold |
| Plot Ratio | 1.4 |
| No.Of Unit | 85 Exclusive Units |
| No.Of Storey | 12 |
| Architect | Designed by JGP ARCHITECTURE(S) PTE LTD |
| Estimated T.O.P | 31st July 2023 |
| Estimated Legal Completion | 31st July 2026 |
| Parking | 85 + 2 Accessible Car Parking Lots Over 2 Basement Levels |
CONSULTANT PARTNER
| M & E Consultant | HPX Consulting Engineers |
| Structural Consultant | CMP Consultants Pte Ltd |
| Landscape Consultant | Ecoplan Asia Pte Ltd |
| Solicitor | Rajah & Tann Singapore LLP |
| Quantity Surveyor | Rider Levett Bucknall LLP |
| Piling Contractor | TBA |
| Main Contractor | TBA |
The new development comprises 85 exclusive units, standing at 12-storey high with a 4-unit spread. All units feature spectacular views. On the east, we have the Botanic Garden and Dempsey Hill while on the west stands Holland Village. The north-facing units feature views of Victoria Park.
Wilshire Residences Units Mix
| Unit Type | Unit Size (sqft) | No of Units |
| 1 Bedroom | 463 | 10 |
| 2 Bedroom | 646 | 10 |
| 2 Bedroom + Guest | 732 - 764 | 40 |
| 3 Bedroom | 840 - 861 | 10 |
| 4 Bedroom + Guest | 1,270 | 7 |
| Penthouse | 603 - 1485 | 8 |
| TOTAL | 85 |
- Freehold
- In Prime District 10
- Under 1km to Nanyang Primary School
- Many renowned schools nearby
- Convenient access to expressways and public transport
- Only 4mins drive to Botanic Gardens and 9 mins drive to Orchard Road
- Elevated Terrain above Farrer Road
- Huge landscape deck with facilities on the ground and roof level
- Functional and practical layouts
- No wastage and maximization optimization of space within the unit
- All units with direct entry to Living room (No Foyer)
- Living and Dining spaces integrated with corresponding balconies for a wide frontage view
- 3 options for units with guest room which can stay as a room for visiting guests, converted to a bigger living/ dining room or a bigger common bedroom/ Master bedroom
- All units with spacious Master bedrooms which can fit a king size bed
- Enclosed kitchen for all 2 Bedrooms units and above
- No household shelter within the unit
- Premium kitchen appliances – Miele and De Dietrich
- Competitive and compelling pricing amongst surrounding freehold developments




