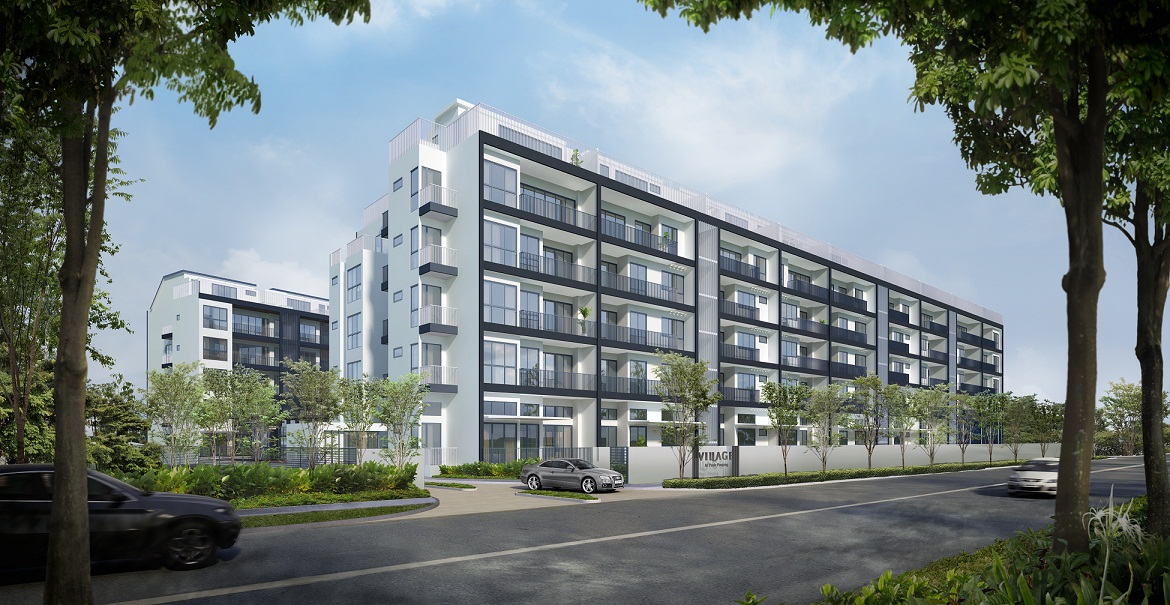In contrast to realising it. The depth in each detail, the effort behind each element. May we invite you inside? To the simplicity of home. In the black and white elegance of the 1950s, just at Village @ Pasir Panjang.
Village at Pasir Panjang Factsheet
| Project name | Village at Pasir Panjang |
| Location | 417 – 471, Pasir Panjang Road (previously The Village) |
| District | 05 |
| Developer | Champsworth Development Pte Ltd (a 50% Associated Company of SDB International Sdn Bhd) |
| Tenure | Freehold |
| Site Area | 10,022 sm (Approximate 107,876 sq ft – 2.47 acres) |
| Plot Ratio | 1.4 |
| No of Units | 148 |
| Car Park | 160 |
| Development | 9 blocks of 5-storey residential apartment with attic and basement carpark comprising of total 148 units (2, 3 and 4-Bedrooms Apartments with built up area raning from 835 sqft to 2,207 sqft) |
| Architectural Concept | The architectural facade of the residences and the clubhouse draws references from the abstracted and interpreted "black and white" houses of the 1950s. This development provides the foreground for this facade to be appreciated with appropriate dignity and grace. |
| Landscape Concept |
The fact that the tilted lawn makes the activity of the lawn area a dynamic one. This lawn is not simply a recreation of the past but one that provokes and orients the user towards a 50 meter lap pool and water feature – a strong edge that embaces the sculptural quality of this development. The lawn is family and child friendly. There are places for flexible and structured play that offer a unique challeng. Play equipment and benches are inspired and adapted from theearly days of the 1950s with swing chairs for families to relax together. All of these activities are to induce a sense of the nostalgic feeling of the past when things were simpler and quieter and family valuse were the focus of the daily life. A perimeter path (350 metres) provides a strolling/joggin and cycling path for residents and connects the play areas and informal play court. |
| Facilities |
|
| TOP | TBC |
| Completion Year | 2016 |
Village @ Pasir Panjang Units Mix
| Type | Size | No of Units |
| 2 Bedroom | 827 to 1,139 | 59 |
| 3 Bedroom | 956 to 1,321 | 51 |
| 4 Bedroom | 1,332 to 1,536 | 8 |
| Penthouse 3 Bedroom | 1,429 to 2,258 | 29 |
| Penthouse 4 Bedroom | 2,020 | 1 |
- The largest Freehold land.
- Designed By JGP Architects
- Unique Architectural Facade of “Black & White” Houses of the 1950’s that includes a 7430 sqft 3-dimensional tilted lawn
- Minutes away from National University of Singapore and National University Hospital
- Easily connected to West Coast Highway for access to Mapletree Business City and other commercial centres at Alexandra
- Easily connected to West Coast Highway for access to Vivocity and Sentosa
- Easily connected via AYE for access to the rest of the island
- Large tenant pool from Science Park, NUS, NUH, Japanese Schools, PSA, etc
- 3 Mins Walk to Amenities that operate 24 hours (Prata Shop, 7-11)
- Minutes Away from West Coast Park which features an adventure playground and a Sand Play Area




