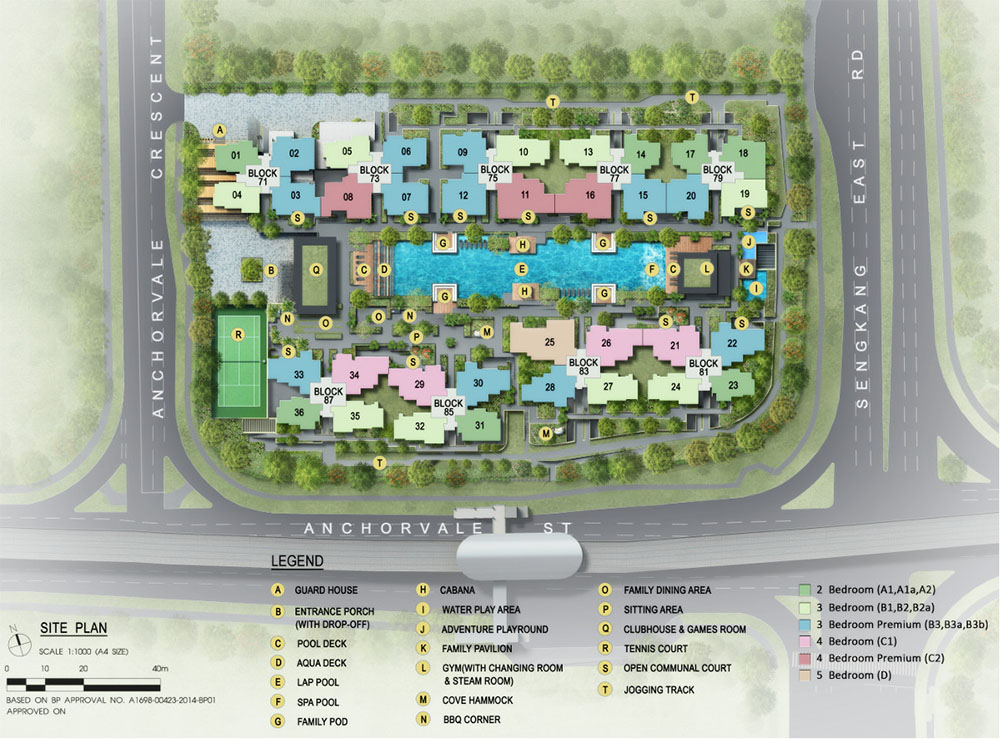The heart and soul of every home
Your rooms come with quality furnishings and each room type is crafted exquisitely for your comfort an d enjoyment. And, whichever you pick, sophistication follows you
The Vales EC Site Plan
The Vales EC site plan layout has all the units set out in a north-south direction, with most of the facilities lined up between the 2 rows of blocks:
|
|




