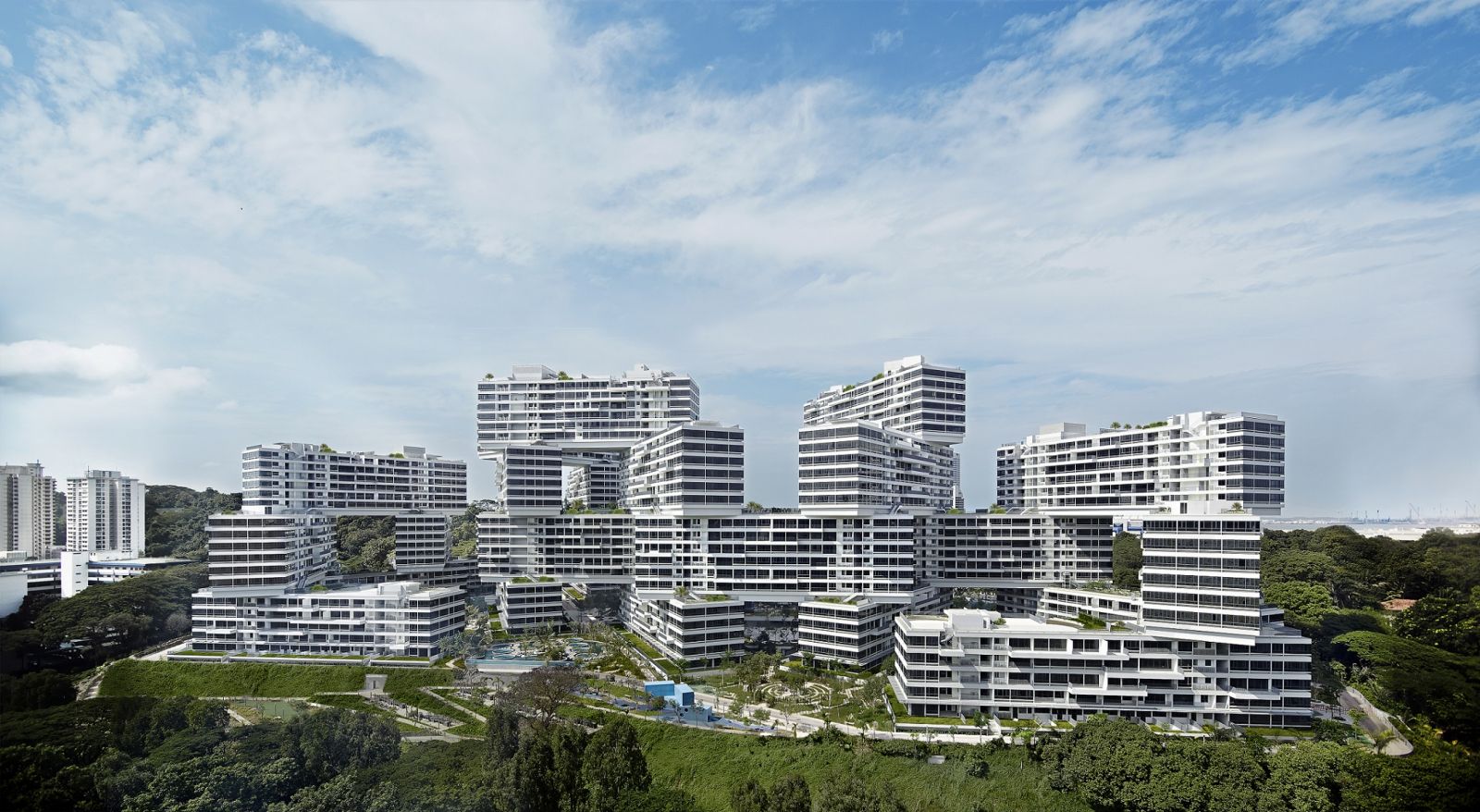An intricate network of extensive living and social spaces, seamlessly integrated with its natural environment. Celebrating the interconnection between residents and the lush greenery that surrounds them, The Interlace represents the best of urban living, where the lines between outdoors and indoors are blurred.
Beyond a lifestyle standard that surpasses all others, The Interlace is perfectly positioned to bring you the very best of Alexandra, a prime cityside location. The award-winning 8-hectare development along Depot Road is within proximity to a host of amenities and lifestyle destinations — Vivocity and Sentosa are minutes down the road; the C BD and Orchard Road a short drive away. Nestled in the Southern Ridges green belt, the lush settings of HortPark, Mount Faber and Kent Ridge Park envelop you; rounding out a quality of life that is truly one-of-a-kind.
The Interlace Factsheet
| Name | The Interlace |
| Location | 180 Depot Road, Singapore 109684 |
| Car Park Lots |
|
| Tenure | 99 years leasehold |
| Lead Designer | Office for Metropolitan Architecture |
| Project Architect | RSP Architects Planners & Engineers (Pte) Ltd |
| Site Area | 871,887.5 sqft |
| No of Units | 1040 |
| TOP | 4Q 2013 |
The Interlace Units Mix
| Unit Type | Size (sqft) |
| 2 Bedroom | 807 - 1,604 |
| 3 Bedroom | 1,259 - 3,789 |
| 3 Bedroom + Study | 1,593 - 5,253 |
| 4 Bedroom | 1,938 - 5,694 |
| Garden House | 2,874 - 3,886 |
| Penthouse | 3,154 - 6,308 |
- Luxurious condo @ Depot Road
- Connect directly to Labrador Park MRT, Queenstown MRT Station, Telok Blangah MRT Station
- 2 to 4 bedroom, garden house, penthouse with spacious layouts and a breathtaking view
- Designed by RSP Architects Planners & Engineers (Pte) Ltd
- 1040 premium units with high-end luxurious facilities
- Just a short distance to Handlebar, The Naked Fin, Nekkid, Vineyard
- Just a stone's throw away from VivoCity, Harbourfront Centre, Queensway Shopping Centre, Central Business District, Orchard Road
- Developed by renowned CapitaLand
- The Interlace is a proud recipient of prestigious awards including the Urban Habitat Award 2014 and the BCA Green Mark Gold Award 2010




