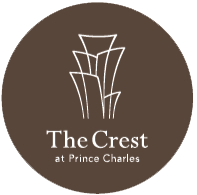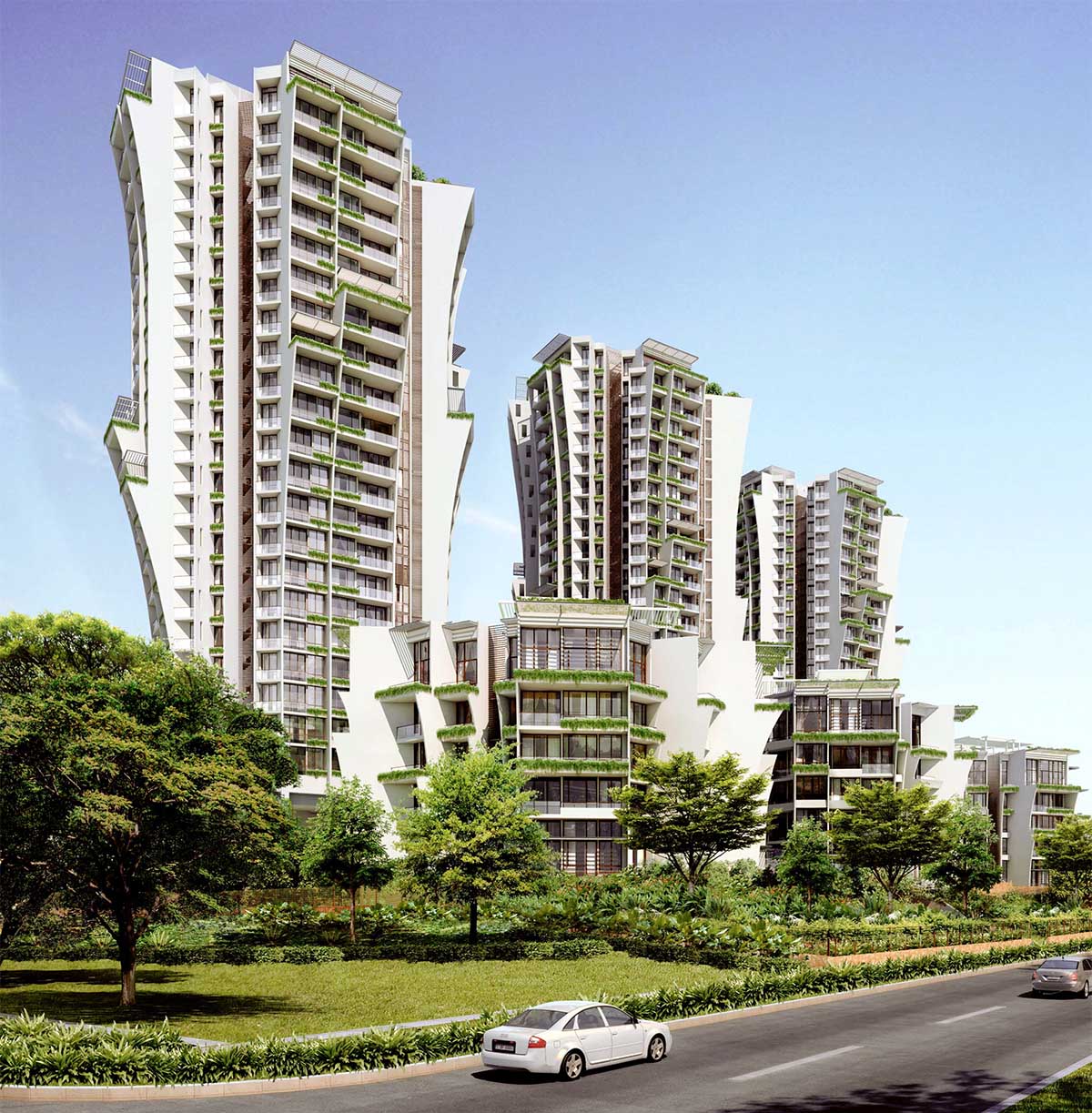Low-rise Island Villas interconnect with the waterscape and greenery, while Towers by the Meadows soar elegantly to offer spectacular views of the city and unblocked views of the low density good class bungalows district.
The Crest Factsheet:
| PROJECT NAME: | The Crest |
|---|---|
| Type of Development: | Private Condominium |
| District: | 3 |
| Developer: | Wingcrown Investment Pte Ltd (Jointly developed by WingTai Land, Metro Australia Holdings Pte Ltd & Maxdin Pte Ltd) |
| Design Architect: | Toyo Ito & Associates, Architects (Best known for organic geometries and sensitive interpretation of nature, eg VivoCity) |
| Local Architect: | P&T Architects |
| Landscape Consultant: | Sitetectonix Pte Ltd |
| Lighting Consultant: | LObservatoire International |
| Address: | 101, 103, 105, 107, 109, 111, 113, 115 Prince Charles Crescent |
| Tenure: | 99 years leasehold w.e.f. 21 Dec 12 |
| Site Area: | 256,000 sqft |
| No. of Units: | 469 |
| No. of Storey: | Three 23-storey towers and four 5-storey blocks |
| Car Park Lots: | 494 Basement Carpark Lots including 7 Handicapped Lots |
| Facilities: | - 2 Level of Facilities - on the landscaped deck(e-deck) and 23rd storey - e-deck Facilities - Clubhouse, Private Onsen with Steam Bath, 50m Lap Pool, Pool Deck, Curvilinear Leisure Pool, Oasis Pavilion, Children's Fun Pool, Tennis Court, Jogging Trail, Meadow Spa, Grill and Dine Terrace, Alfresco Lounge, Cascading Garden Trail - 23rd Storey Facilities - Sky Gym, Sky Dining, Theatrette Suite, Canapes Bar and Teppanyaki Grill, Aroma Garden |
| Expected TOP: | TOP / CSC obtained |
The Crest Units Mix
Towers by The Meadow
| Unit Type | No. of Units | Area (sqft) |
|---|---|---|
| 1 Bedroom | 57 | 614 - 775 sqft |
| 2 Bedroom | 89 | 743 – 1,001 sqft |
| 2 + Study | 18 | 883 – 1,044 sqft |
| 3 Bedroom | 35 | 1,033 - 1,335 sqft |
| 3-Bedroom (M) | 41 | 1,184 – 1,389 sqft |
| 3 Bedroom + S | 02 | 1,044 sqft |
| 3 Bedroom (DK) | 67 | 1,141 - 1,335 sqft |
| 3 Bedroom (M) + S | 32 | 1,453 – 1,658 sqft |
| 4 Bedroom | 08 | 1,485 – 1,711 sqft |
| 4 Bedroom + S | 04 | 1,582- 1,690 sqft |
| 4 Bedroom (DK) | 20 | 1,367 - 1,733 sqft |
| 4 Bedroom (M) + S | 02 | 1,744 sqft |
| 4 Bedroom (DK) + S | 04 | 1,453 - 1,658 sqft |
| 5 Bedroom (M) | 02 | 1,841 sqft |
| 5 Bedroom (M) + Study | 08 | 1,873 – 2,002 sqft |
Island Villas
| Unit Type | No. of Units | Area (sqft) |
|---|---|---|
| 2 Bedroom Villa | 30 | 904 - 1,033 sqft |
| 3 Bedroom Villa | 10 | 1,173 - 1,378 sqft |
| 4 Bedroom Villa | 40 | 1,604 - 1,884 sqft |
A remarkable waterscape with swimming pools that span the development, the central lagoon is an open expansive oasis of beauty, harmony and serenity. Dine by the water at the Grill and Dine terrace. Set amidst groves of Willow trees and blazing Yellow Flame of the Forest, the intimate enclave is also a perfect vantage point from which to watch the world go by.
Why invest in The Crest
- Enhance a well-balanced living with the serenity bounding around, while still well-connected to urban ambience
- Redhill MRT Station is right at the doorstep
- Good Class Bungalows (GCB) is nearby
- Fulfil a day with a lot of fun and excitement via opulent heap of Hotspot blooming around your home like Swanky Orchard Road Shopping Belt, Marina Bay Sands, Vivocity, Sentosa
- CBD, Financial and Commercial Hubs are also in the vicinity
- High capital appreciation in long-term
- Prestigious schools are close to your home such as Gan Eng Seng, Crescent Girls School, ISS International School, so on



-6pY300.png)
