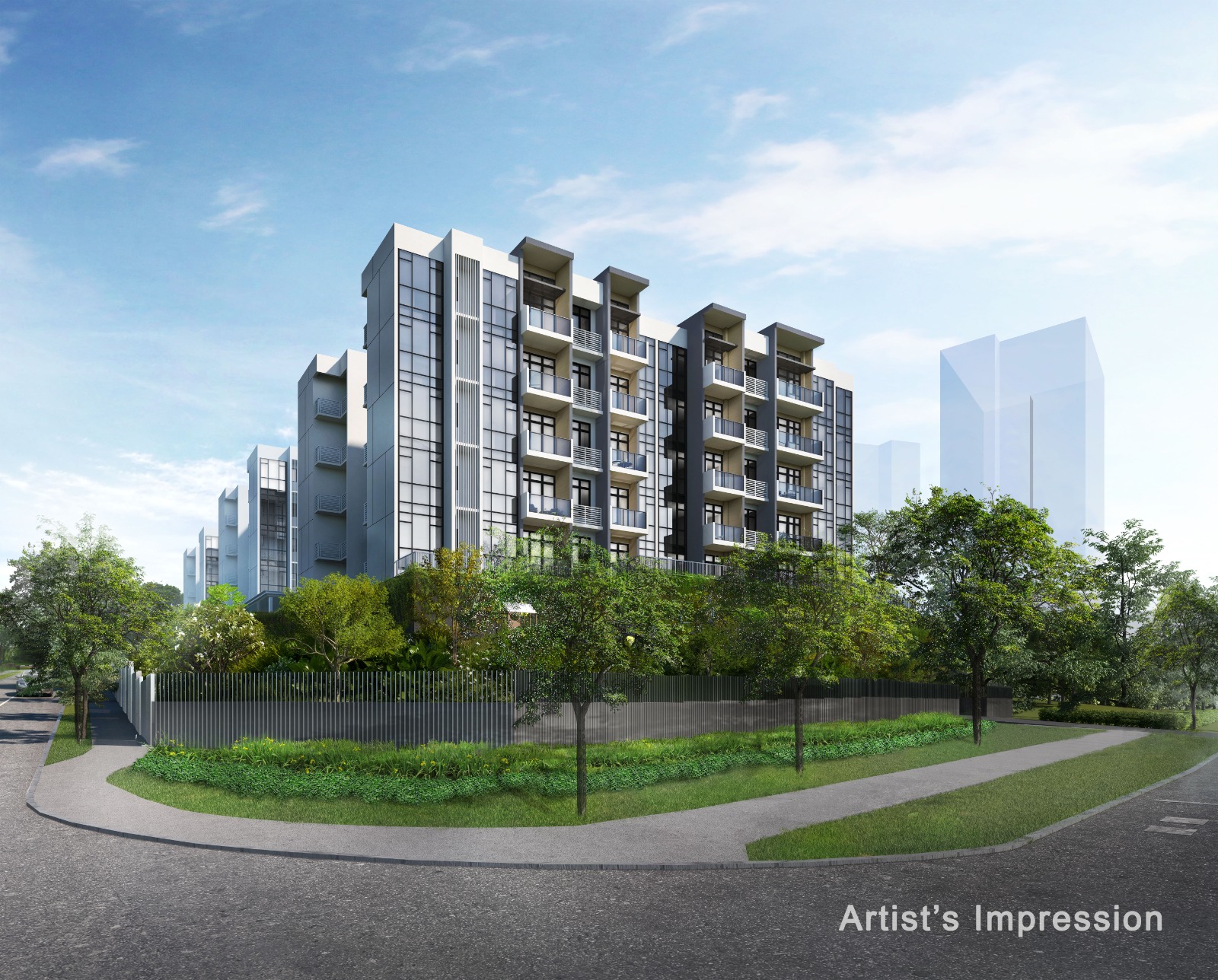A HIGHER LEVEL OF MODERN LIVING
Elevate the way you live at your new home along Phoenix Rood Located atop a private housing enclave yet close to myriad retail and transport hubs. this is where you can enjoy generous living space as well as breathtaking views of the lush landscape. From the moment you enter The Arden. you can bask in serenity with the sounds of rippling water and rustling leaves all around you. Lush yellow green flora artfully adorn the elevated landscape giving a glimpse of the transquillity that awaits within.
WELCOME TO THE ARDEN
Factsheet
| Name | The Arden Condo |
| Developer | CNQC Realty (Phoenix) Pte Ltd |
| Type | Residential Lowrise |
| Location | 2/4/6 Phoenix Road Choa Chu Kang Singapore 668156 |
| District | 23 |
| Tenure | 99 years leasehold |
| Site Area | 6464.69 m2 |
| Proposed Building Coverage | 35.36% |
| Proposed AMSL | 46M |
| Parking Lot | 105 CAR PARK LOTS 3 ACCESSIBLE LOTS 28 BICYCLE LOTS |
| Plot Ratio | 1.4 |
| Total of Units | 105 |
| TOP | 2025 |
| Developer | CNQC Realty (Phoenix) Pte Ltd |
| Architect | Man Architects Llp |
| C&S | Emerald Asia Consulting Pte Ltd |
| M&E | Consultant United Project Consultants Pte Ltd |
| Interior Design | Ong & Ong Pte Ltd |
| Landscape Consultant | Ecoplan Asia Pte Ltd |
| Main Contractor | CNQC Engineering & Construction Pte Ltd |
| Conveyance Solicitor | Dentons Rodyk & Davidson Llp |
Unit Mix
| Unit Type | Size | No. of Units |
| 2 Bedrooms | 61sqm / 657sqft | 30 |
| 2 Bedrooms Deluxe | 67sqm / 721sqft | 15 |
| 3 Bedrooms | 94sqm / 1012sqft | 15 |
| 3 Bedrooms + Study | 103sqm / 1109sqft | 15 |
| 4 Bedrooms | 112sqm / 1206sqft | 15 |
| 4 Bedrooms + Study | 129sqm / 1388sqft | 15 |
| Total | 105 | |
Key Selling Points
LOCATION
- THE ARDEN is near to transportation nodes and amenities
- The ARDEN is located within a low development density zone
- The ARDEN is on an elevated Plain
SITE PLANNING
- The ARDEN is an exclusive development with 105 residential units only.
- THE ARDEN has direct residents' entry and exit pedestrian gate to Choa Chu Kang Road.
- THE ARDEN has all blocks orientated towards north south direction.
- THE ARDEN has high Floor to Floor height.
FACADE
- THE ARDEN has big 'Picture Frame' glass window panels
UNITS
- THE ARDEN Units are all North South facing orientated.
- THE ARDEN Units all enjoys high ceiling heights
- THE ARDEN B1 Units are more spacious that those in the market.
- THE ARDEN B2 Units layout concept is one of a kind in the market.
- THE ARDEN C1 and C2 Units has a unique kitchen concept
- THE ARDEN C2 and D2 Units comes with the COSPACETM concept
- THE ARDEN D1 and D2 Units enjoys wide frontage towards the landscape courts
- THE ARDEN (PH) Units all enjoys double volume living and / or dining space.




