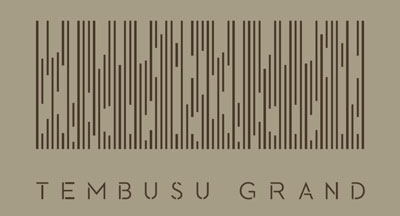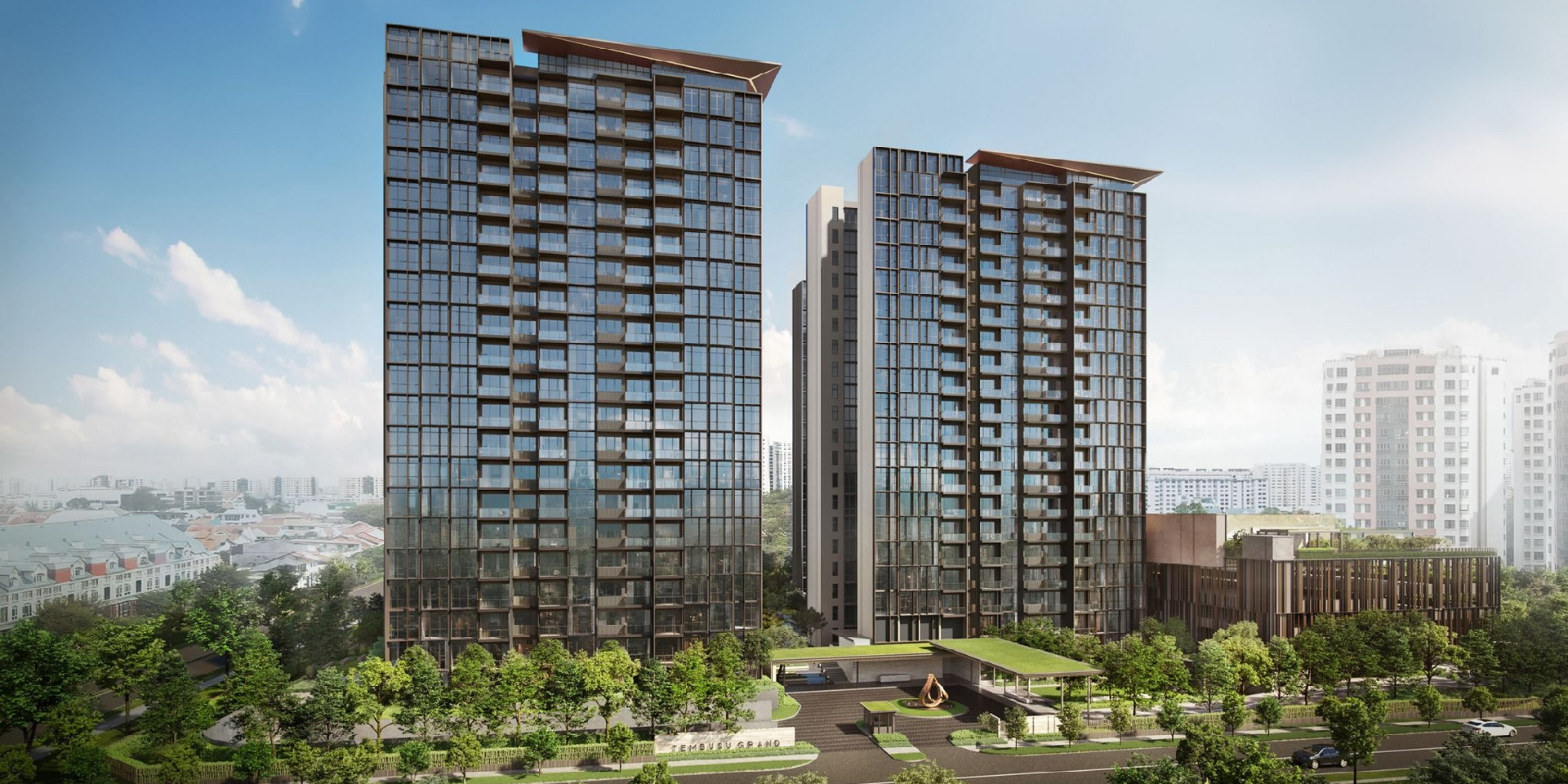A sense of heritage A vision of the future
Tembusu Grand, sitting comfortably in the charming enclave of Tanjong Katong and East Coast, perfectly balances the need for tranquility while being at the centre of it all. A modern development with its unique stamp of quiet and understated elegance. Its towering architecture takes inspiration from the Tembusu heritage tree, featuring colours, textures and an iconic crown design that mirrors the tree’s sculptural form. All nestled within a lush, evergreen landscape with thematic gardens and cascading water features.
Project Information
| Project Name | Tembusu Grand |
| Developer | Tembusu Residential Pte. Ltd. (Joint Venture between CDL and MCL Land) |
| General Description | Proposed Condominium Housing Development comprising 4 Blocks of 20/21 Storey Apartment (Total 638 units) and 1 Block of Multi-Storey Carpark with Landscape deck, common basement carpark & communal facilities on LOT 07748 MK25 at Jalan Tembusu (Marine Parade Planning Area) |
| Address | 92, Jalan Tembusu, Singapore 439142 94, Jalan Tembusu, Singapore 438669 96, Jalan Tembusu, Singapore 438670 98, Jalan Tembusu, Singapore 438671 |
| Status | Residential |
| Location | District 15 |
| Total no. of units | 638 |
| No. of Carpark Lots | 516 residential car park lots (consisting of 6 Electric Vehicle lots and 5 accessible lots) |
| Land Tenure | 99 years commencing from 25 April 2022 |
| Site Area | 210,622 sqft / 19,567.4 m2 |
| Plot Ratio | 2.8 |
| Gross Floor Area (GFA) | Maximum GFA: 54,789 m2 Minimum GFA: 49,311 m2 |
| Developer License No. | C1447 |
| Vacant Possession | 31 October 2028 |
| Architect | ADDP Architect LLP |
| Project Interior Design | JOW Architects |
| Landscape Consultant | Tinderbox Pte Ltd |
| Main Contractor | United Tec Construction Pte Ltd |
Tembusu Grand Features
| Refuse Disposal System | Common refuse chute provided at common area at every residential lift lobby level |
| Ceiling Heights | TBA |
638 Beautiful Units
1-BED + S
527 sqft
117 units
527 sqft
117 units
2-BED
667 sqft
81 units
667 sqft
81 units
2-BED + S
743 sqft
119 units
743 sqft
119 units
3-BED
990 sqft
79 units
990 sqft
79 units
3-BED + S
1173 sqft
121 units
1173 sqft
121 units
4-BED
1432 sqft
81 units
1432 sqft
81 units
5-BED
1711 sqft
38 units
1711 sqft
38 units
PENT(5-BED)
- sqft
2 units
- sqft
2 units
Tembusu Grand Highlights
- Developed by one of the well-respected developers in the country
- Favourble Traffic that can help residents travel to and fro
- Linked by Buona Vista MRT Station (CC22) and The Future Tanjong Katong MRT Station
- A short drive to a myriad of schools and other amenities
- Residents can feel the living quality as well as the atmosphere of the crowded places in the area.



