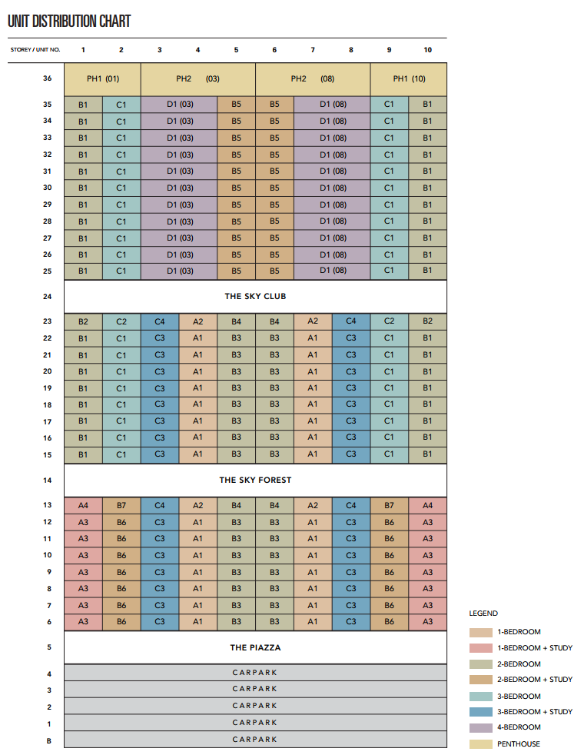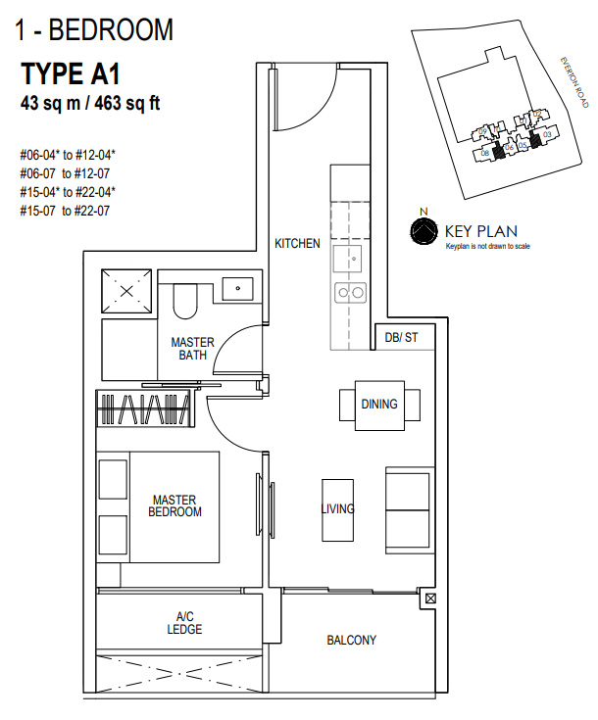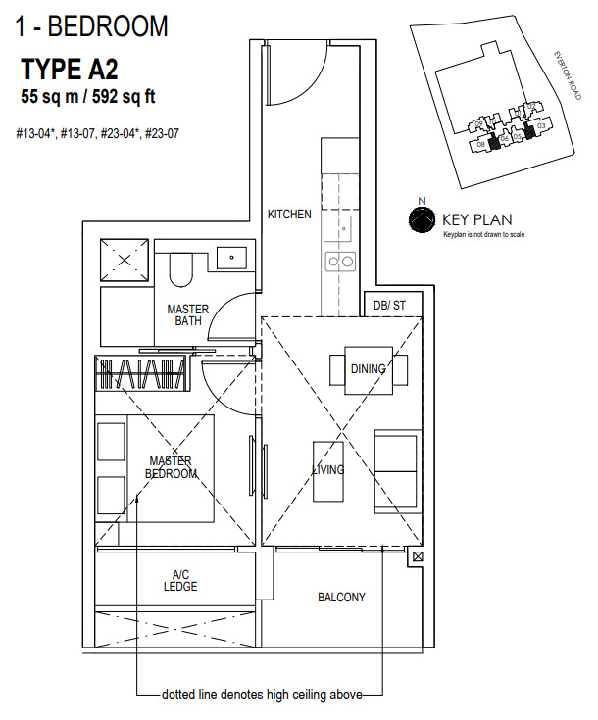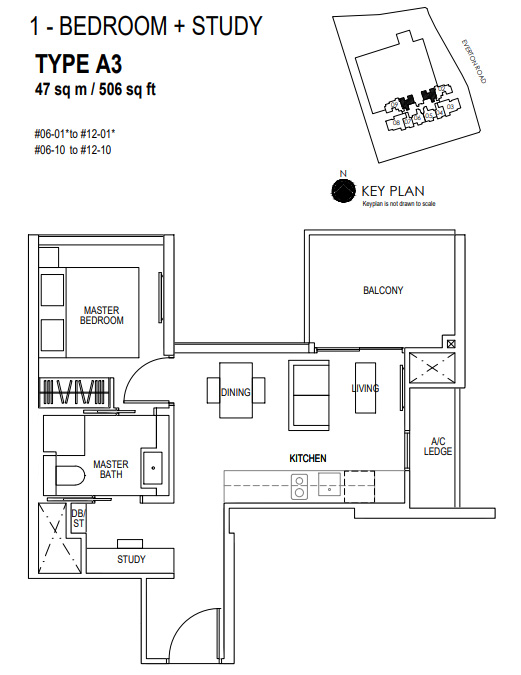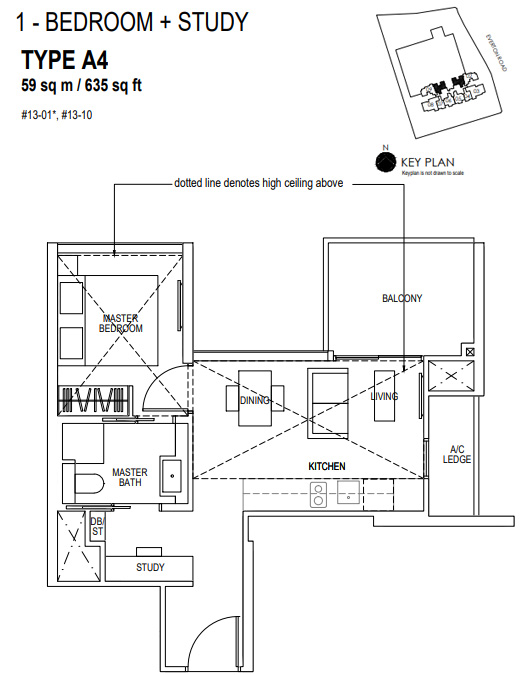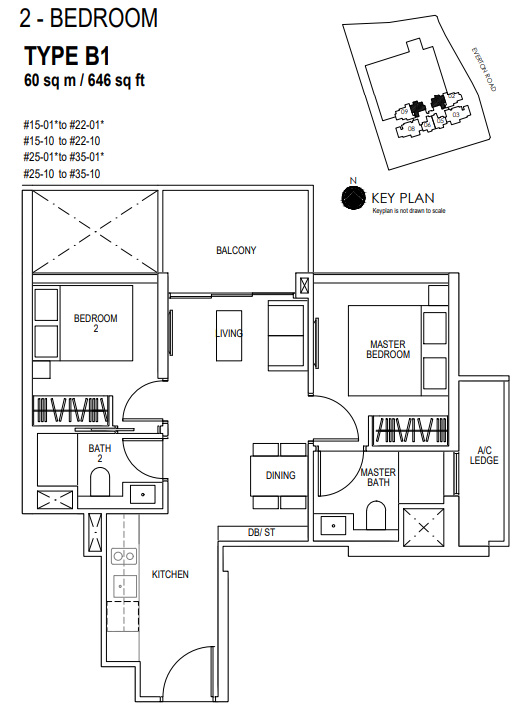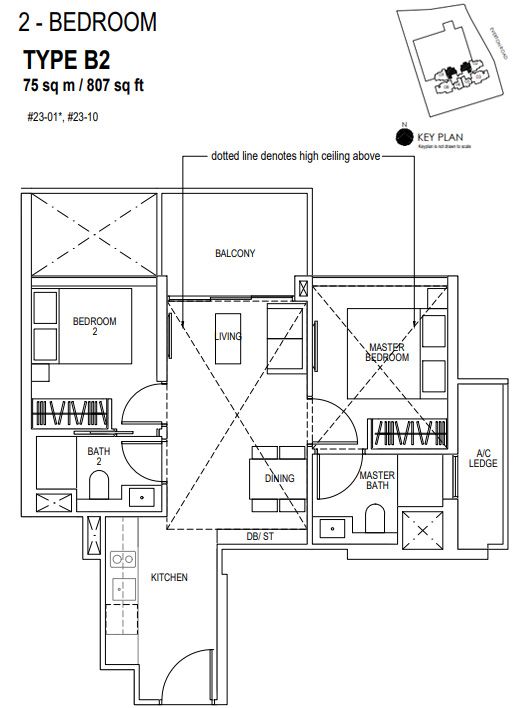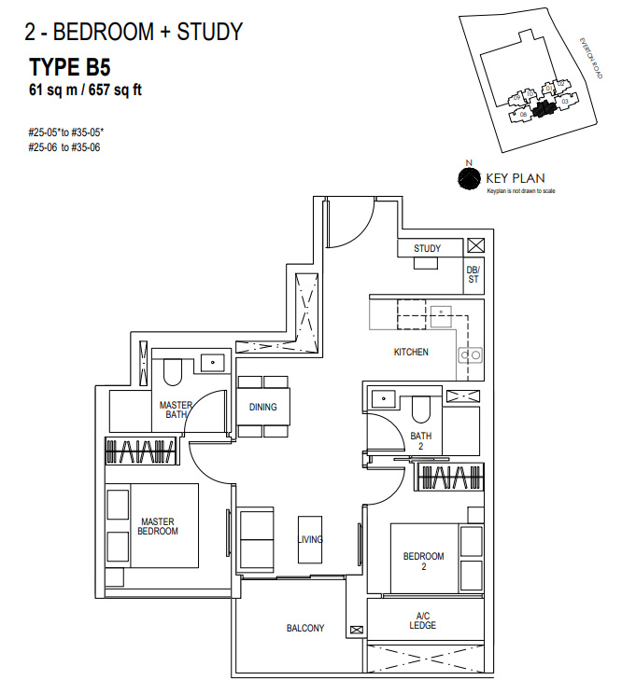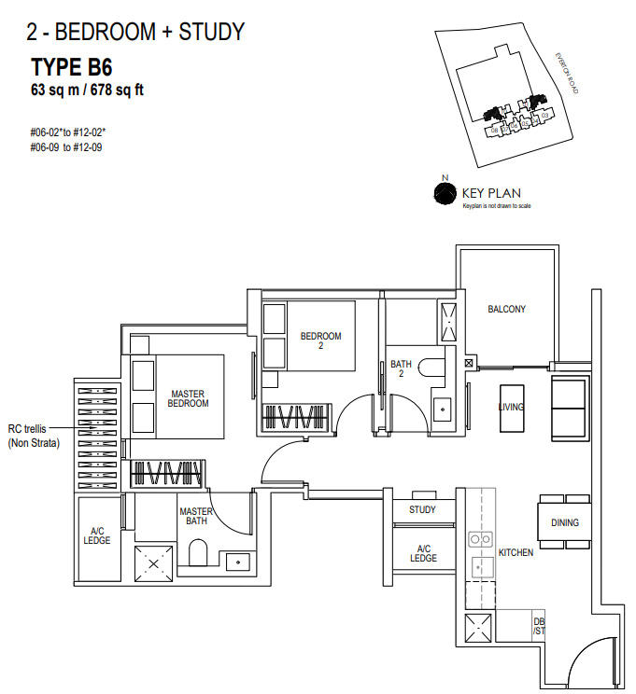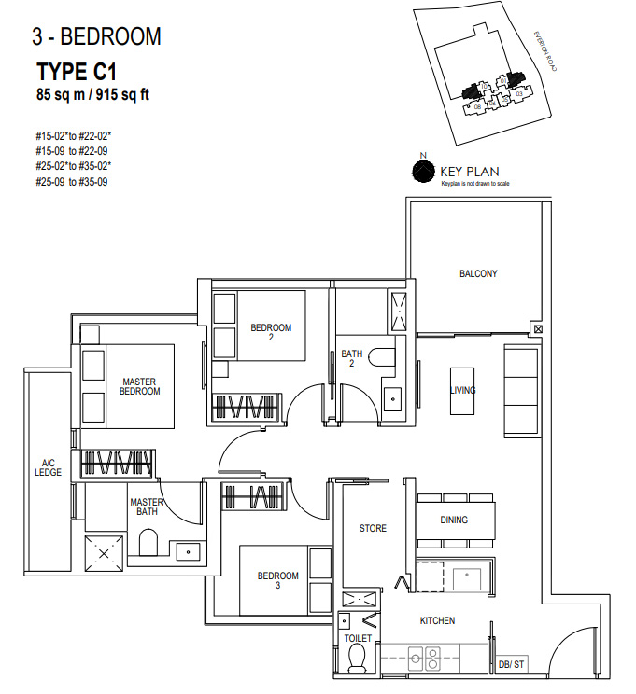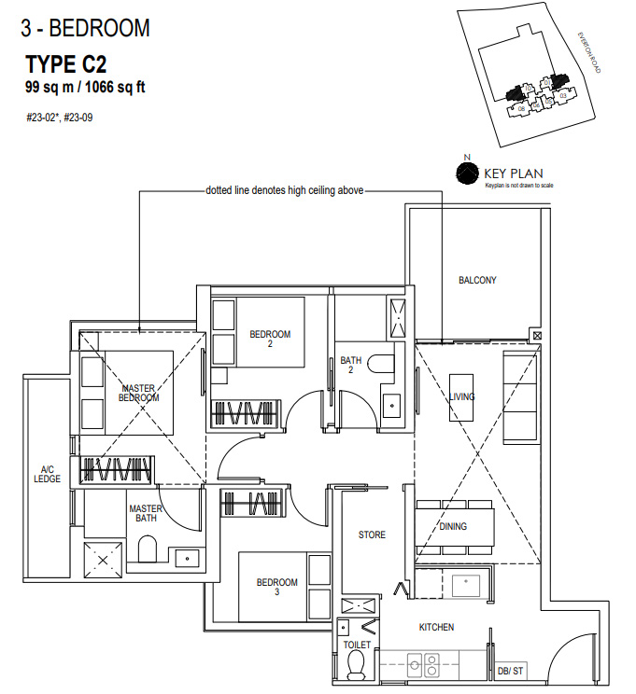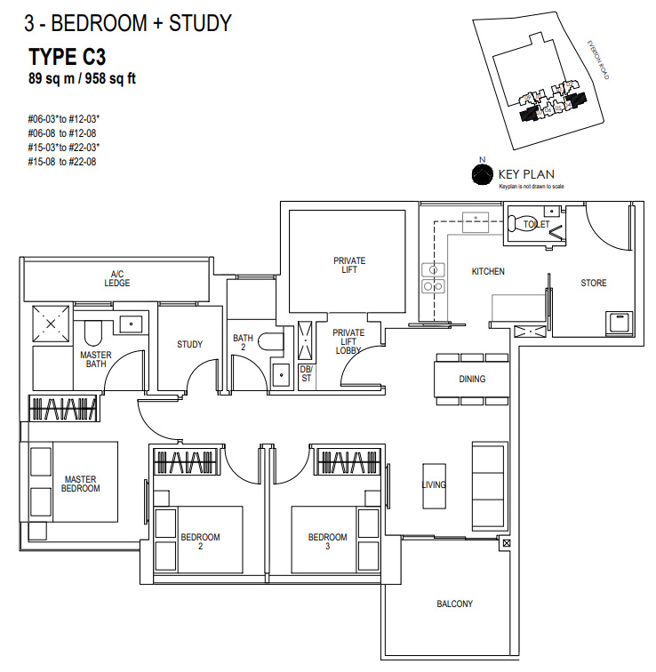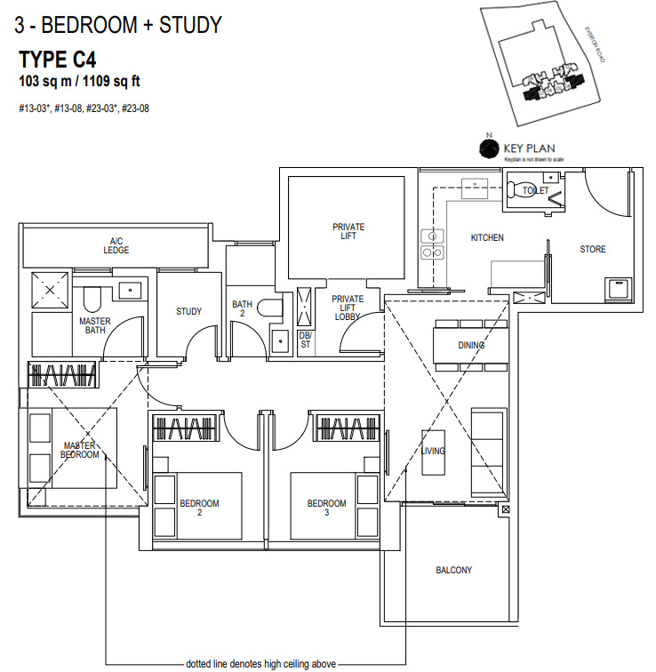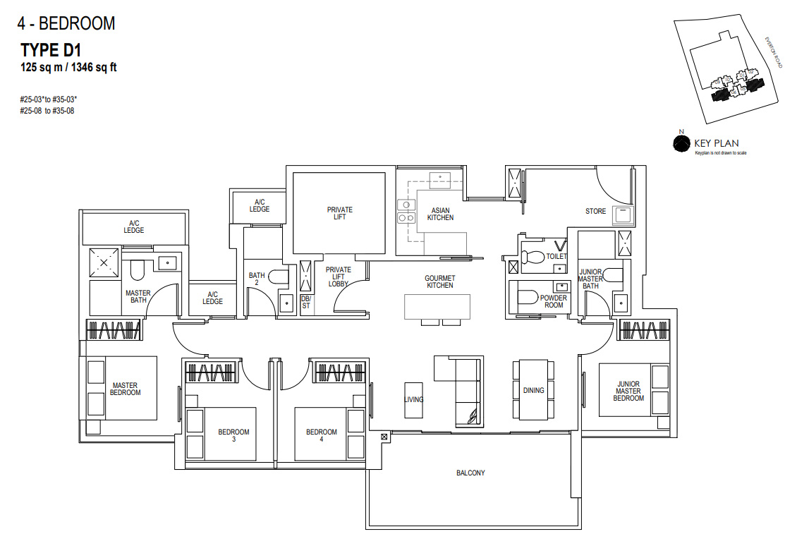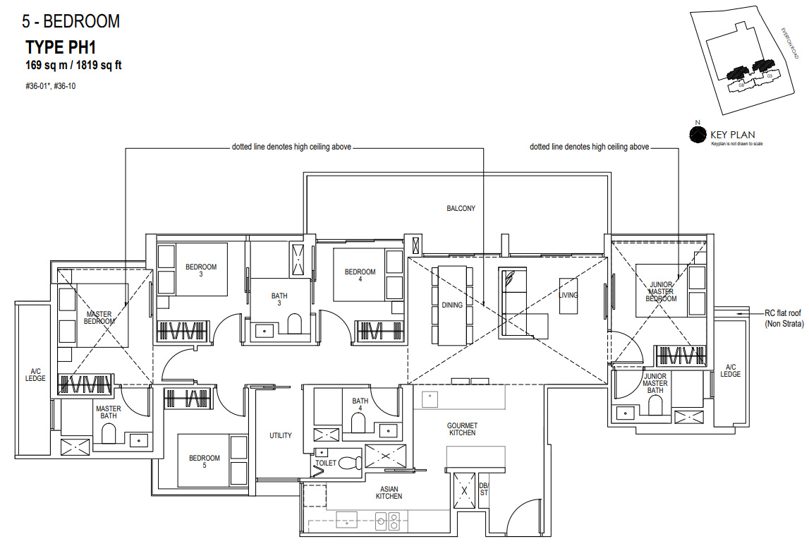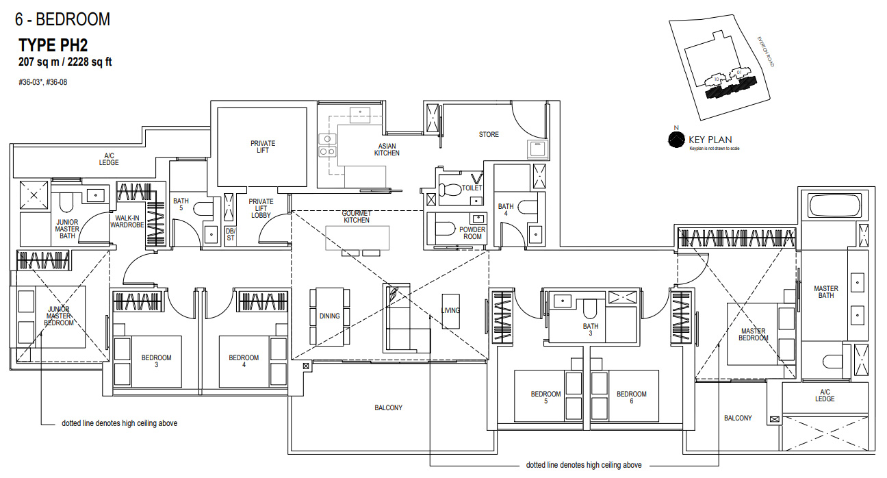Sky Everton Units Mix
| Unit Type | Typical Unit Sizes (sqft) | No. of Units |
| 1-Bedroom | 463 - 592 | 34 |
| 1-Bedroom + Study | 506 - 635 | 16 |
| 2-Bedroom | 646 - 764 | 74 |
| 2-Bedroom + Study | 657 - 840 | 38 |
| 3-Bedroom | 915 - 1066 | 40 |
| 3-Bedroom + Study (With Private Lift) | 958 | 34 |
| 4-Bedroom (With Private Lift) | 1345 | 22 |
| 5-Bedroom Pent | 1819 | 2 |
| 6-Bedroom Pent (With Private Lift) | 2228 | 2 |
| TOTAL | 262 | |
Sky Everton Floor Plans
Floor To Floor Height
Floor To False Ceiling Height
1-BEDROOM
1-BEDROOM + STUDY
2-BEDROOM
2-BEDROOM + STUDY
3-BEDROOM
3-BEDROOM + STUDY
6-BEDROOM
TYPE PH2




